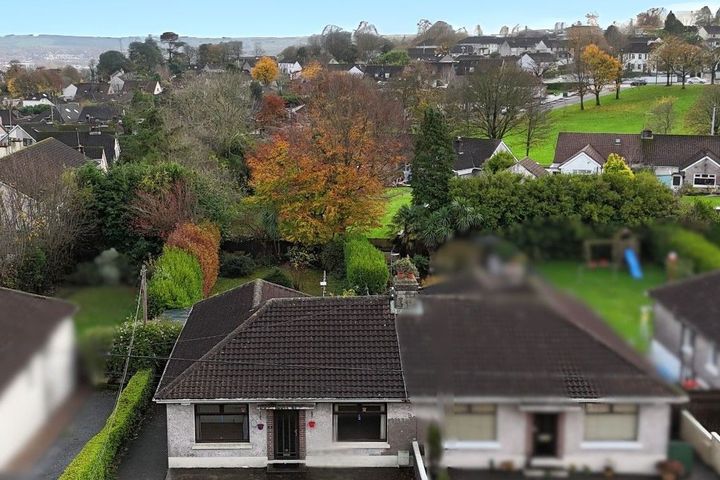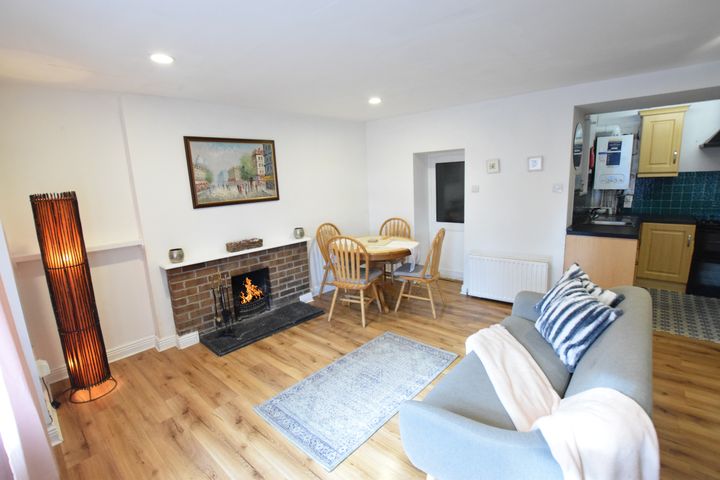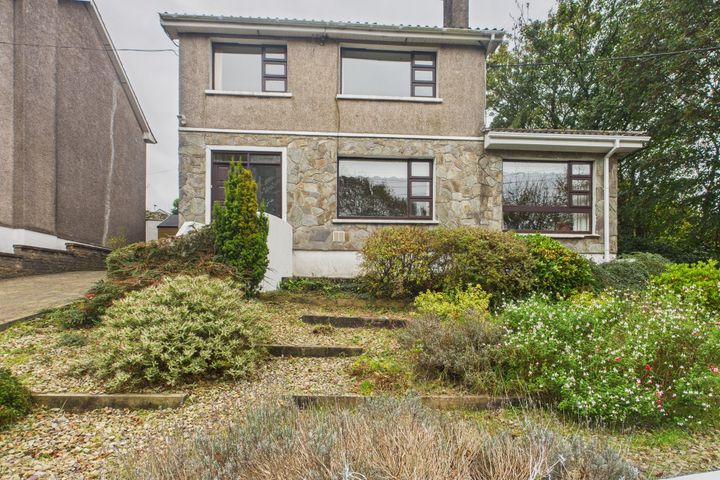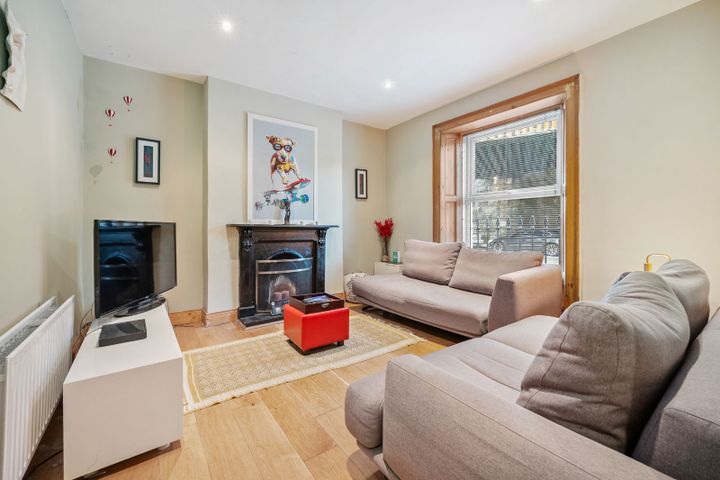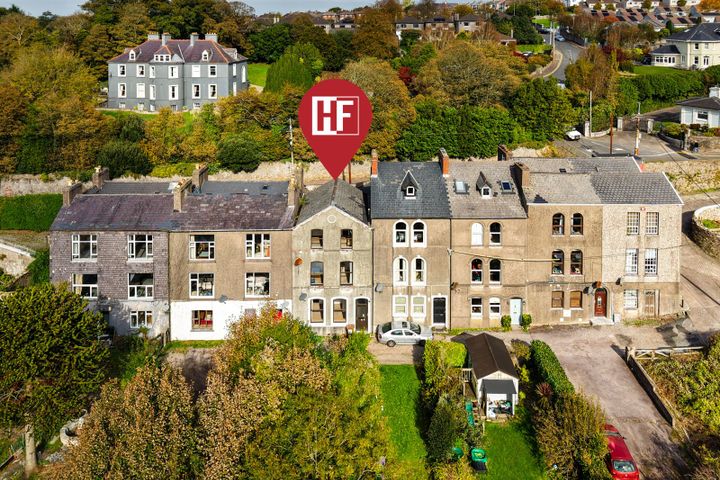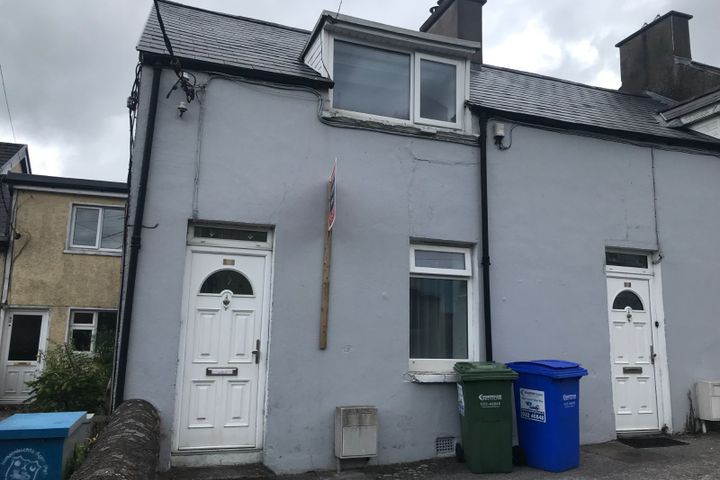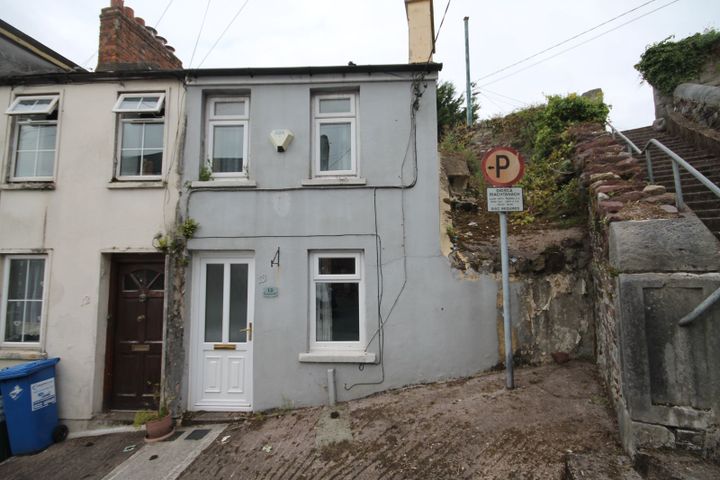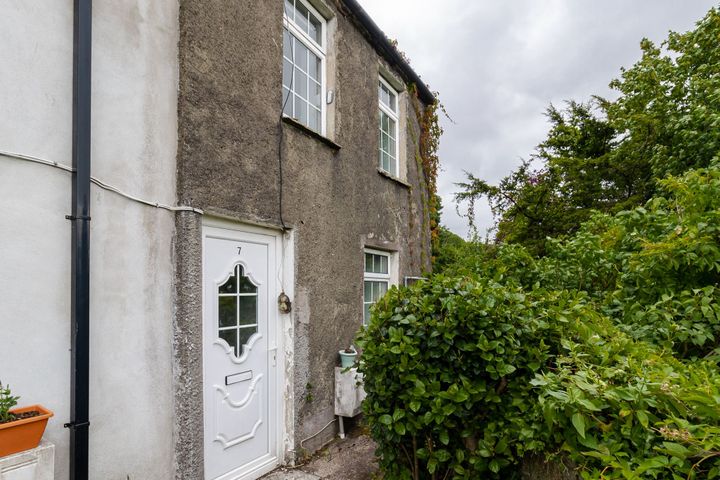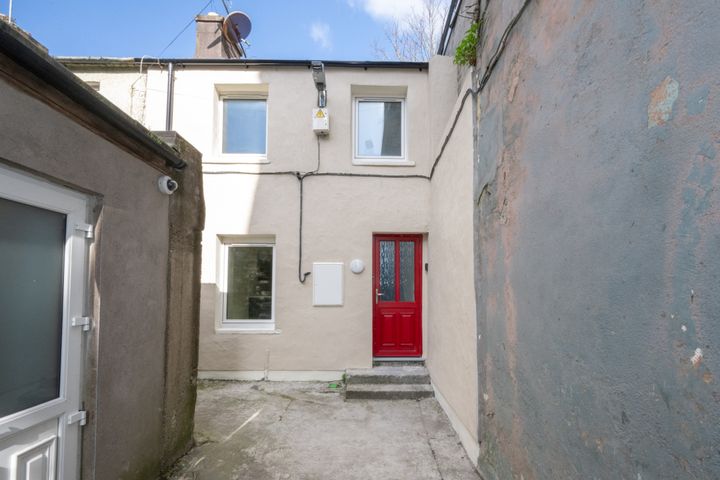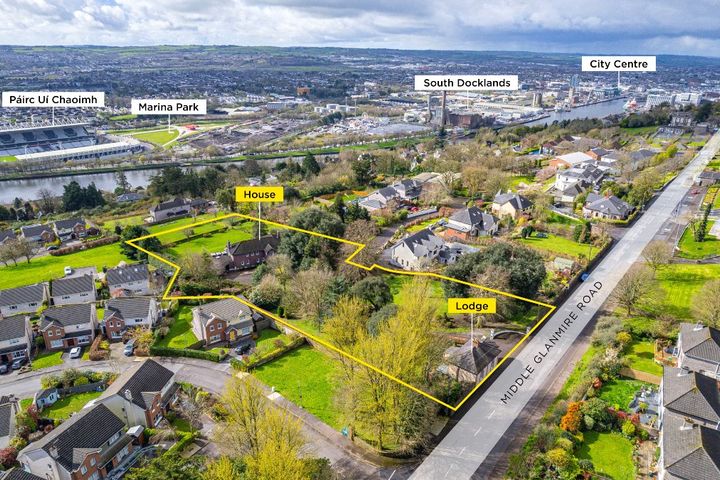13 Properties for Sale in Montenotte, Cork
2 Mayfield Park, Old Youghal Road, Montenotte, Co. Cork, T23W6X5
3 Bed1 Bath90 m²Bungalow175 Lower Glanmire Road, Cork, Montenotte, Co. Cork, T23P2NX
2 Bed1 Bath60 m²TerraceKismet, 5 Cahergal Park, Ballyvolane, Co. Cork, T23W2T5
3 Bed1 Bath129 m²Detached148 Lower Glanmire Road, Cork, Cork City Centre, T23H5K2
3 Bed1 Bath95 m²Terrace2a Rockview Terrace, Middle Glanmire Road, Montenotte, Co. Cork, T23EV6X
3 Bed3 Bath180 m²Townhouse276 Old Youghal Road, Cork, Dillons Cross, Co. Cork, T23K7C7
2 Bed1 Bath90 m²End of Terrace13 Grattans Hill, Lower Glanmire Road, St. Lukes, Co. Cork, T23X3R2
2 Bed1 Bath45 m²End of Terrace7 Nelsons Terrace, Lower Glanmire Road, Cork City, Co. Cork, T23TC61
2 Bed1 Bath58 m²End of Terrace10 Murmont Crescent, Mayfield, Montenotte, Co. Cork, T23P9V9
3 Bed2 Bath113 m²Semi-DViewing AdvisedDevelopment Land, Gardiners Hill, St. Lukes, Co. Cork
0.5 acSiteHillside, Gordons Hill, Ballyhooley Road, Dillons Cross, Co. Cork, T23A2P3
3 Bed2 Bath110 m²Detached4 Clehanes Cottages, Lower Glanmire Road, Cork, T23C7Y3
1 Bed1 Bath40 m²End of TerraceOak Lodge, Middle Glanmire Road, Montenotte, Cork City, T23X4YX
5 Bed4 BathHouse
Didn't find what you were looking for?
Expand your search:
Explore Sold Properties
Stay informed with recent sales and market trends.





