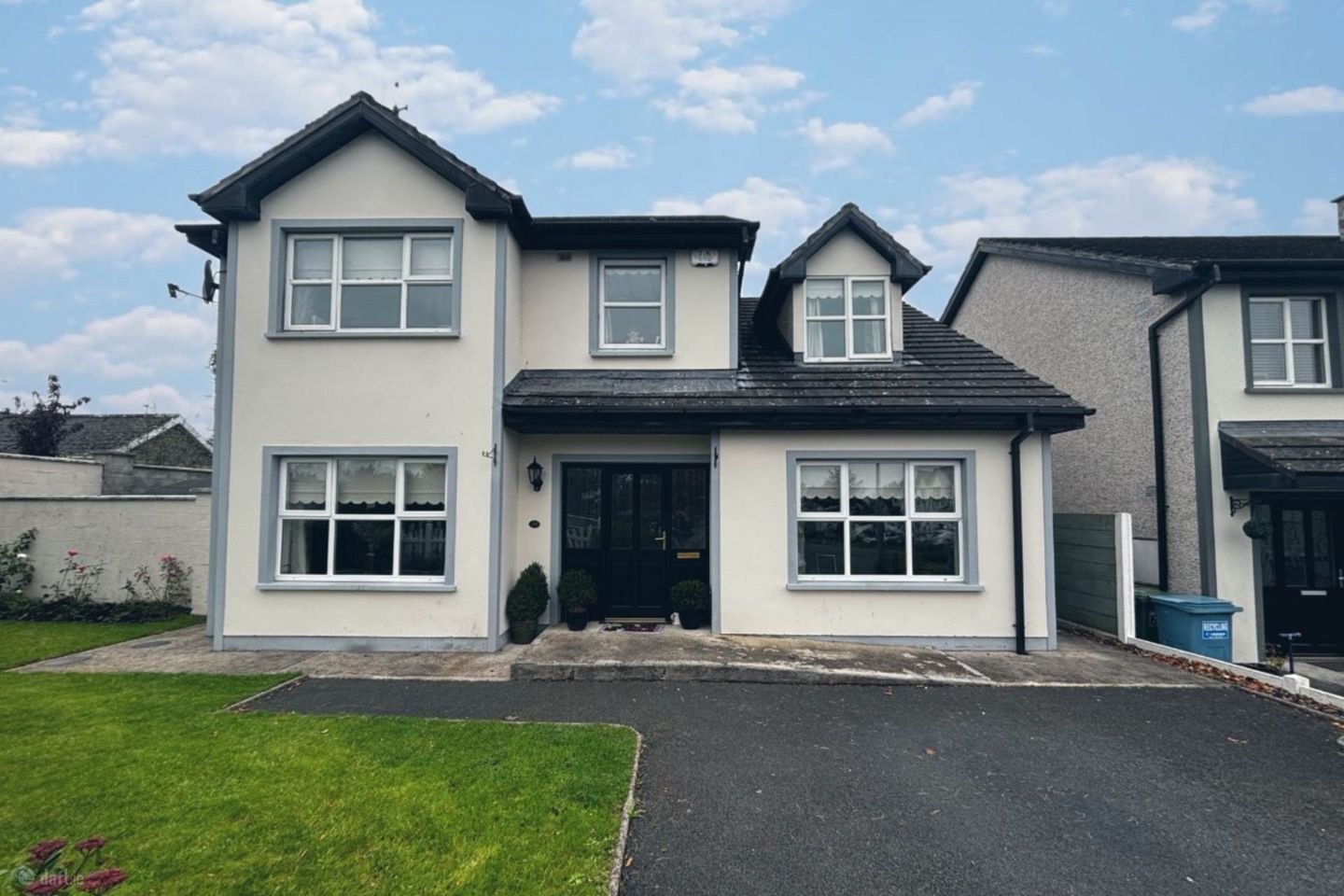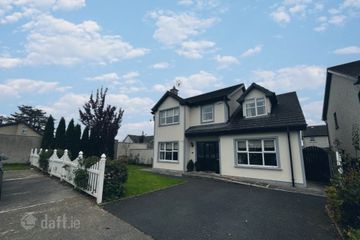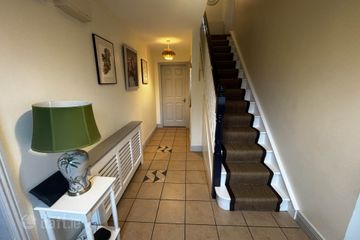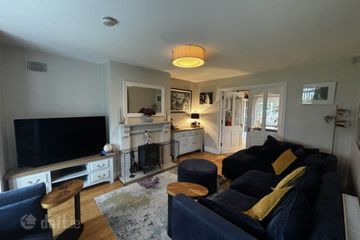



29 Ballyvareen, Kildimo, Co. Limerick, V94F79F
€450,000
- Estimated Stamp Duty:€4,500
- Selling Type:By Private Treaty
- BER No:109709063
- Energy Performance:170.54 kWh/m2/yr
About this property
Highlights
- Security alarm
- Oil fired central heating
- Good off street parking
- UPVC double glazed windows
- Large rear garden
Description
This superb detached residence presents an excellent opportunity to acquire a beautiful family home in the hugely popular village village of Kildimo. Designed with family living in mind, the property boasts generous well proportioned living and bedroom space throughout, offering both comfort and practicality.The accommodation comprises sizable reception rooms, ideal for both everyday living and entertaining. The bright and spacious kitchen/dining area serves as the heart of the home, perfect for family meals and gatherings, while the well-appointed bedrooms provide ample space. Externally, the home benefits from generous off-street parking to the front. To the rear lies a substantial private garden a wonderful outdoor space that is perfectly suited for children to play, gardening enthusiasts, or simply relaxing in a tranquil setting. The property is ideally located within walking distance of Kildimo village, offering easy access to local shops, school, and community amenities. For those commuting, Limerick City is just a short drive away, providing a host of additional services, leisure opportunities, and transport links. Viewing is highly recommended. Accommodation Entrance hallway - 5.3m (17'5") x 2.2m (7'3") Tiled flooring. W.C off - 1.5 x 1.5 - Fully tiled Playroom - 3.9m (12'10") x 3.2m (10'6") Wood flooring. Sitting room - 5.2m (17'1") x 3.7m (12'2") Wood flooring. Wood burning stove. Feature fireplace. Kitchen/dining room - 9.7m (31'10") x 2.8m (9'2") Tiled flooring. Integrated appliances. Generous floor & eye level presses. Utility room - 3.1m (10'2") x 1.5m (4'11") Tiled flooring. Fully plumbed. Bedroom 1 - 3.3m (10'10") x 4.6m (15'1") Laminated flooring. Main bathroom - 2.2m (7'3") x 1.8m (5'11") Fully tiled. Bedroom 2 - 3.2m (10'6") x 4.2m (13'9") Carpet flooring. Slide robes/Walk in wardrobe. En suite. En Suite - 1.5m (4'11") x 1.3m (4'3") Fully tiled. W.C. whb. Triton electric shower. Bedroom 3 - 3.9m (12'10") x 3.3m (10'10") Carpet flooring. Bedroom 4 - 2.6m (8'6") x 2m (6'7") Laminated flooring. Note: Please note we have not tested any apparatus, fixtures, fittings, or services. Interested parties must undertake their own investigation into the working order of these items. All measurements are approximate and photographs provided for guidance only. Property Reference :GVMA4470 DIRECTIONS: Enter eircode V94 F79F into your mobile device to direct you straight to this property
The local area
The local area
Sold properties in this area
Stay informed with market trends
Local schools and transport

Learn more about what this area has to offer.
School Name | Distance | Pupils | |||
|---|---|---|---|---|---|
| School Name | Kildimo National School | Distance | 430m | Pupils | 149 |
| School Name | Pallaskenry National School | Distance | 4.6km | Pupils | 134 |
| School Name | Kilcornan National School | Distance | 5.3km | Pupils | 170 |
School Name | Distance | Pupils | |||
|---|---|---|---|---|---|
| School Name | Ballybrown National School | Distance | 5.5km | Pupils | 290 |
| School Name | Shountrade National School | Distance | 6.1km | Pupils | 129 |
| School Name | St. Nicholas Church Of Ireland School | Distance | 6.3km | Pupils | 52 |
| School Name | Our Lady's Abbey Girls School | Distance | 6.5km | Pupils | 134 |
| School Name | Patrickswell National School | Distance | 6.7km | Pupils | 137 |
| School Name | Scoil Naomh Iosaf | Distance | 7.0km | Pupils | 144 |
| School Name | Limerick Community Special School | Distance | 8.5km | Pupils | 30 |
School Name | Distance | Pupils | |||
|---|---|---|---|---|---|
| School Name | Salesian Secondary College | Distance | 4.4km | Pupils | 732 |
| School Name | Mungret Community College | Distance | 8.5km | Pupils | 940 |
| School Name | St Caimin's Community School | Distance | 10.0km | Pupils | 771 |
School Name | Distance | Pupils | |||
|---|---|---|---|---|---|
| School Name | Shannon Comprehensive School | Distance | 10.4km | Pupils | 750 |
| School Name | Villiers Secondary School | Distance | 10.9km | Pupils | 526 |
| School Name | Crescent College Comprehensive Sj | Distance | 11.2km | Pupils | 922 |
| School Name | Colaiste Mhuire | Distance | 11.3km | Pupils | 294 |
| School Name | Laurel Hill Secondary School Fcj | Distance | 11.8km | Pupils | 725 |
| School Name | Laurel Hill Coláiste Fcj | Distance | 11.8km | Pupils | 343 |
| School Name | St Clements College | Distance | 11.9km | Pupils | 411 |
Type | Distance | Stop | Route | Destination | Provider | ||||||
|---|---|---|---|---|---|---|---|---|---|---|---|
| Type | Bus | Distance | 400m | Stop | Kildimo | Route | 314 | Destination | Limerick Bus Station | Provider | Bus Éireann |
| Type | Bus | Distance | 4.5km | Stop | Pallaskenry | Route | 314 | Destination | Foynes | Provider | Bus Éireann |
| Type | Bus | Distance | 4.9km | Stop | Kilcornan | Route | 314 | Destination | Foynes | Provider | Bus Éireann |
Type | Distance | Stop | Route | Destination | Provider | ||||||
|---|---|---|---|---|---|---|---|---|---|---|---|
| Type | Bus | Distance | 4.9km | Stop | Kilcornan | Route | 314 | Destination | Ballybunion | Provider | Bus Éireann |
| Type | Bus | Distance | 5.2km | Stop | Clarina | Route | 314 | Destination | Ballybunion | Provider | Bus Éireann |
| Type | Bus | Distance | 6.6km | Stop | Adare | Route | 14 | Destination | Limerick Bus Station | Provider | Bus Éireann |
| Type | Bus | Distance | 6.6km | Stop | Adare | Route | 13 | Destination | Tralee | Provider | Bus Éireann |
| Type | Bus | Distance | 6.6km | Stop | Adare | Route | 300 | Destination | Princes Street | Provider | Dublin Coach |
| Type | Bus | Distance | 6.6km | Stop | Adare | Route | 14 | Destination | Killarney | Provider | Bus Éireann |
| Type | Bus | Distance | 6.7km | Stop | Ballyanrahan | Route | 320 | Destination | Limerick Bus Station | Provider | Bus Éireann |
Your Mortgage and Insurance Tools
Check off the steps to purchase your new home
Use our Buying Checklist to guide you through the whole home-buying journey.
Budget calculator
Calculate how much you can borrow and what you'll need to save
BER Details
BER No: 109709063
Energy Performance Indicator: 170.54 kWh/m2/yr
Ad performance
- Date listed13/10/2025
- Views10,597
- Potential views if upgraded to an Advantage Ad17,273
Daft ID: 123747778

