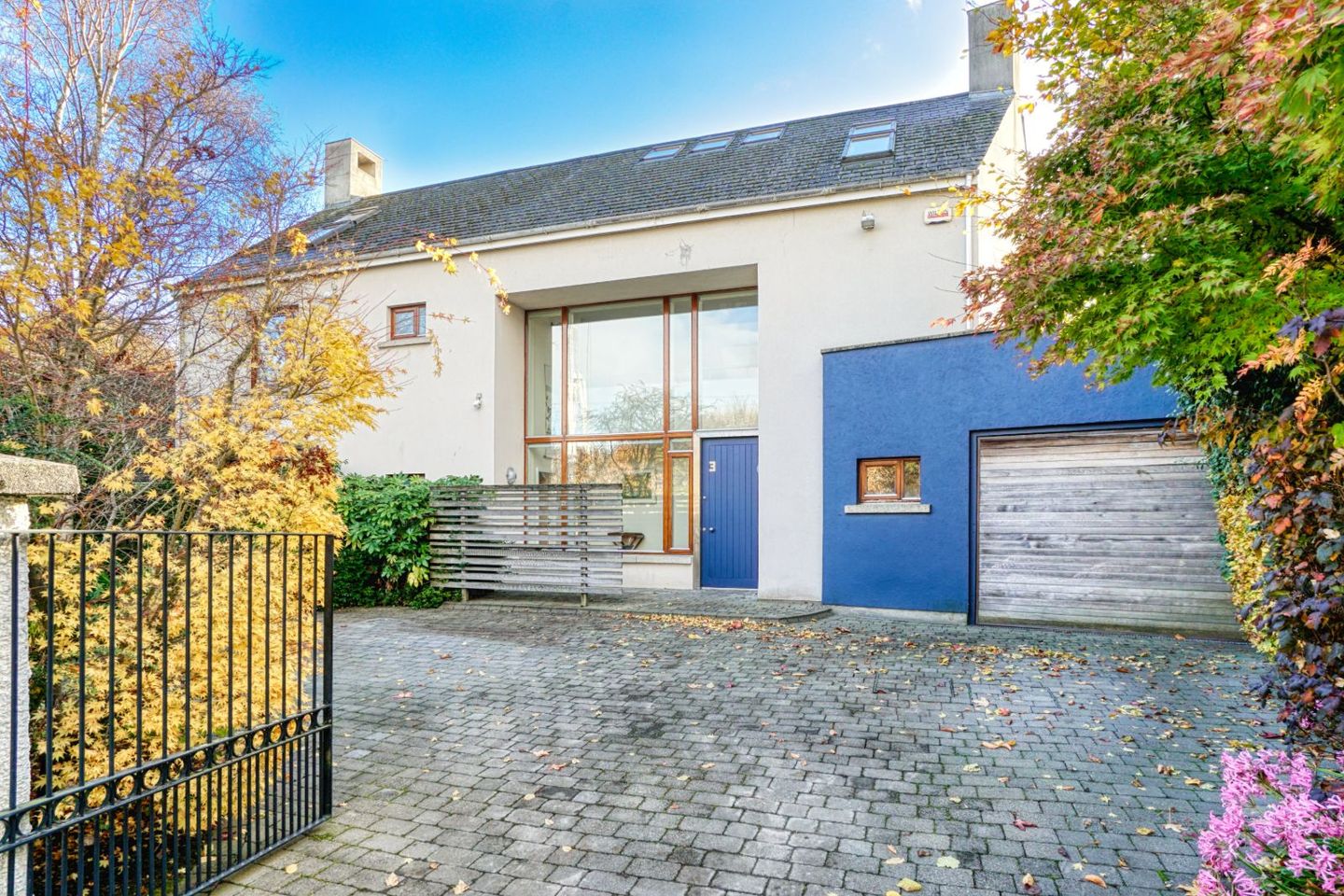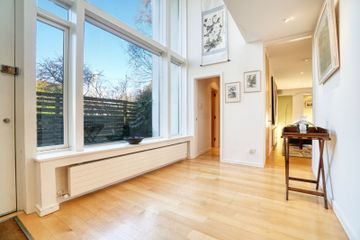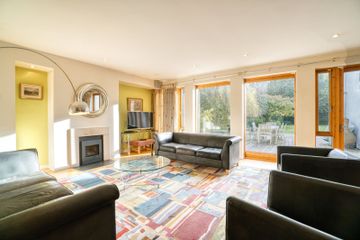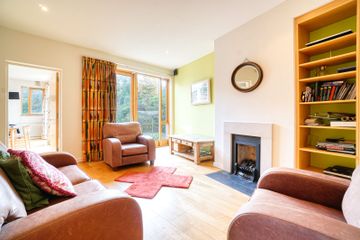



3 Greenfield Crescent, Dublin 4, Donnybrook, Dublin 4, D04R3H9
€2,400,000
- Price per m²:€8,136
- Estimated Stamp Duty:€74,000
- Selling Type:By Private Treaty
- BER No:118032705
- Energy Performance:153.93 kWh/m2/yr
About this property
Highlights
- - Superb, detached house designed in 2000 by architect Mark Duffy/Duffy Mitchell
- - Located on a beautiful site with south-westerly aspect enjoying great privacy
- - Rooms of generous proportions
- - Kitchen designed by Danish kitchen design, Per Ploug
- - 5 double bedrooms
Description
Welcome to 3 Greenfield Crescent, one of Dublin's most desirable residential enclaves superbly located in the heart of Donnybrook, this stunning, detached family home offers the perfect blend of contemporary elegance, light-filled design, and everyday comfort. Designed in 2000 by renowned architects Mark Duffy and Duffy Mitchell, this exceptional home extends to approximately 295sq.m/3,175sq.ft, plus attic (95sq.m/1,022.5sq.ft) and showcases a meticulous attention to detail throughout. Set behind private off-street parking, the property spreads over three levels, with rooms of generous proportions and a flowing layout designed for both family living and entertaining. The interiors feature beautiful maple wood floors, bespoke Danish kitchen design by Pier Pluck, and marble-finished bathrooms with underfloor heating — all combining to create a sophisticated, yet welcoming atmosphere. The heart of the home lies in the expansive kitchen and family area, opening directly onto a beautifully landscaped rear garden with mature trees, a generous lawn, and an inviting deck for al-fresco dining. Five spacious double bedrooms, including a luxurious master suite with balcony and spa-style ensuite, provide ample accommodation, while flexible additional spaces — two home offices and a top-floor playroom — offer versatility for modern living. The very large rear garden enjoys sunshine all day long thanks to its south-westerly orientation. It is planted with a wonderful array of trees and shrubs and backs on to UCD, meaning there is excellent privacy. Perfectly positioned within walking distance of Donnybrook Village, UCD, St. Vincent's Hospital, and RTE, the property enjoys easy access to the city centre, Dublin Airport, and a host of excellent schools, sports clubs, and amenities. Local transport links are plentiful with numerous bus routes along both the Stillorgan Road and Merrion Road, serving the city centre and suburbs. It also offers convenience to the N11 and Sydney Parade DART Station with Dublin Airport a mere 25 minutes' drive via the Port Tunnel. Many of Dublin's commercial centres such as the IFSC and South Docks IT hub are easily accessed from Greenfield Crescent. Viewing is highly recommended. SPECIAL FEATURES Superb, detached house designed in 2000 by architect Mark Duffy/Duffy Mitchell Located on a beautiful site with south-westerly aspect enjoying great privacy Rooms of generous proportions Kitchen designed by Danish kitchen design, Per Ploug 5 double bedrooms Gas Fired Central Heating Underfloor heating in the bathrooms Off-street parking Desirable location within easy walking distance of UCD, St. Vincents Hospital and RTE Excellent location close to Donnybrook Village and all its many social and sports amenities Excellent primary and secondary schools in the area Easy access to the City Centre and Dublin Airport ACCOMMODATION: ENTRANCE HALL 4.47m (14.8ft) x 2.92m (9.6ft) Fabulous bright designer interior hallway with almost floor to ceiling windows to allow maximum sunlight in. Maple wood floor and alarm panel. SITTING ROOM 5.62m (18.5ft) x 9.15m (20ft) Maple wood floor. Very large and welcoming sitting/dining area with direct access and views to the rear garden. Gas fireplace with marble surround and stove inset. Access to kitchen. OFFICE 3.28m (10.9ft) x 3.94m (12.11ft) Maple wood floor, built-in shelving unit, recessed lighting, window to front. GUEST W.C. 0.88m (2.10ft) x 2.68m (8.9ft) Wash-hand basin, w.c. UTILITY ROOM 2.52m (8.3ft) x 3.59m (11.9ft) Tiled floor, built-in storage, stainless steel sink unit, Servis washing machine and dryer. GARAGE (not included in overall measurement) 3.55m (11.7ft) x 6.08m (19.11ft) Roll down electric door. KITCHEN 6.25m (20.6ft) x 6.26m (20.6ft) Danish Design kitchen by Per Ploug, maple wood floors, array of built-in units to include island feature with Leisure oven with 5 ring electric hob, small sink unit for chopping/cooking. Integrated Bosch dishwasher, stainless steel sink unit, Bosch American fridge freezer. Access to the rear garden from two separate points, one onto the decking area which is perfect for al-fresco dining and the other to the patio area. Opening to: FAMILY ROOM 5.12m (16.9ft) x 3.30m (10.9ft) Maple wood floor, gas fireplace with marble surround, built-in shelving, access to the patio area to the rear. FIRST FLOOR MASTER BEDROOM 5.35m (17.6ft) x 6.07m (19.10ft) Carpet floor, door to balcony overlooking rear garden, built-in wardrobes, recessed lighting. ENSUITE 1.97m (6.5ft) x 3.26m (10.8ft) Marble floor with underfloor heating, two sink units, double shower unit with his and her shower heads and benches. W.C. BEDROOM 2 4.45m (14.7ft) x 4.05m (13.3ft) Picture window overlooking rear garden, recessed lighting. FAMILY BATHROOM 2.88m (9.5ft) x 4.60m (15.1ft) Marble floor with underfloor heating, walk-in shower, wash-hand basin, w.c., Jacuzzi bath. Mosaic tile wall decoration by artist Laura O’Hagan, hot-press. BEDROOM 3 3.87m (12.8ft) x 3.97m (13ft) Marble floor, built-in slide robes, window to the rear, under eaves storage. BEDROOM 4 3.99m (13.1ft) x 3.79m (12.5ft) Marble floor, built-in slide robes, window to the rear. BEDROOM 5 4.02m (13.2ft) x 4.05m (13.3ft) Marble floor, built-in slide robes, window to the front. SECOND FAMILY BATHROOM 2.62m (8.7ft) x 2.84m (9.3ft) Marble floor with underfloor heating, wash-hand basin, w.c., walk-in shower, linen cupboard. TOP FLOOR ATTIC USED AS PLAYROOM 8.09m (26.6ft) x 6.43m (21.1ft) Open plan room ideal for games room. Four velux windows, recessed lighting. Under eaves storage. GUEST W.C. 2.22m (7.3ft) x 2.98m (9.9ft) Pedestal wash-hand basin, w.c., recessed lighting. SECOND ATTIC SPACE 4.25m (13.11ft) x 3.82m (12.6ft) Maple wood floor, velux window, recessed lighting. REAR GARDEN A marvellous landscaped rear garden laid out in lawns with an abundance of mature trees and shrubs, featuring a Spanish chestnut and winter-flowering lilac tree, complemented by a copper beech for year-round interest. Enjoy sunlight throughout the day across the generous lawn and decking area, perfect for relaxing or entertaining. The garden also includes a gas barbecue and a built-in storage shed, combining charm with practicality. BER DETAILS BER Rating: C1 BER Number: 118032705 Energy performance rating: 153.93 kWh/m²/yr FLOOR PLANS For identification purposes only. Not to scale. VIEWING Strictly by prior appointment through Hunters Estate Agent Dalkey on 01 2751640. No information, statement, description, quantity or measurement contained in any sales particulars or given orally or contained in any webpage, brochure, catalogue, email, letter, report, docket or hand out issued by or on behalf of Hunters Estate Agents or the vendor in respect of the property shall constitute a representation or a condition or a warranty on behalf of Hunters Estate Agents or the vendor. Any information, statement, description, quantity or measurement so given or contained in any such sales particulars, webpage, brochure, catalogue, email, letter, report or hand out issued by or on behalf of Hunters Estate Agents or the vendor are for illustration purposes only and are not to be taken as matters of fact. Any mistake, omission, inaccuracy or mis-description given orally or contained in any sales particulars, webpage, brochure, catalogue, email, letter, report or hand out issued by or on behalf of Hunters Estate Agents or the vendor shall not give rise to any right of action, claim, entitlement or compensation against Hunters Estate Agents or the vendor. Intending purchasers must satisfy themselves by carrying out their own independent due diligence, inspections or otherwise as to the correctness of any and all of the information, statements, descriptions, quantity or measurements contained in any such sales particulars, webpage, brochure, catalogue, email, letter, report or hand out issued by or on behalf of Hunters Estate Agents or the vendor. The services, systems and appliances shown have not been tested and no warranty is made or given by Hunters Estate Agents or the vendor as to their operability or efficiency.
Standard features
The local area
The local area
Sold properties in this area
Stay informed with market trends
Local schools and transport

Learn more about what this area has to offer.
School Name | Distance | Pupils | |||
|---|---|---|---|---|---|
| School Name | Muslim National School | Distance | 1.1km | Pupils | 423 |
| School Name | Saint Mary's National School | Distance | 1.4km | Pupils | 607 |
| School Name | Our Lady's Grove Primary School | Distance | 1.5km | Pupils | 417 |
School Name | Distance | Pupils | |||
|---|---|---|---|---|---|
| School Name | Shellybanks Educate Together National School | Distance | 1.6km | Pupils | 342 |
| School Name | St Mary's Boys National School Booterstown | Distance | 1.7km | Pupils | 208 |
| School Name | Our Lady Of Mercy Convent School | Distance | 1.7km | Pupils | 252 |
| School Name | Sandford Parish National School | Distance | 1.9km | Pupils | 200 |
| School Name | Scoil Mhuire Girls National School | Distance | 2.0km | Pupils | 277 |
| School Name | Enable Ireland Sandymount School | Distance | 2.0km | Pupils | 46 |
| School Name | Our Lady's National School Clonskeagh | Distance | 2.1km | Pupils | 192 |
School Name | Distance | Pupils | |||
|---|---|---|---|---|---|
| School Name | The Teresian School | Distance | 420m | Pupils | 239 |
| School Name | St Kilian's Deutsche Schule | Distance | 970m | Pupils | 478 |
| School Name | St Michaels College | Distance | 1.0km | Pupils | 726 |
School Name | Distance | Pupils | |||
|---|---|---|---|---|---|
| School Name | Our Lady's Grove Secondary School | Distance | 1.4km | Pupils | 312 |
| School Name | Muckross Park College | Distance | 1.6km | Pupils | 712 |
| School Name | Coláiste Eoin | Distance | 1.6km | Pupils | 510 |
| School Name | St Andrew's College | Distance | 1.6km | Pupils | 1008 |
| School Name | Coláiste Íosagáin | Distance | 1.7km | Pupils | 488 |
| School Name | Alexandra College | Distance | 1.7km | Pupils | 666 |
| School Name | Gonzaga College Sj | Distance | 1.8km | Pupils | 573 |
Type | Distance | Stop | Route | Destination | Provider | ||||||
|---|---|---|---|---|---|---|---|---|---|---|---|
| Type | Bus | Distance | 180m | Stop | Belfield Court | Route | 41x | Destination | Swords Manor | Provider | Dublin Bus |
| Type | Bus | Distance | 180m | Stop | Belfield Court | Route | 7d | Destination | Mountjoy Square | Provider | Dublin Bus |
| Type | Bus | Distance | 180m | Stop | Belfield Court | Route | 118 | Destination | Eden Quay | Provider | Dublin Bus |
Type | Distance | Stop | Route | Destination | Provider | ||||||
|---|---|---|---|---|---|---|---|---|---|---|---|
| Type | Bus | Distance | 180m | Stop | Belfield Court | Route | E1 | Destination | Parnell Square | Provider | Dublin Bus |
| Type | Bus | Distance | 180m | Stop | Belfield Court | Route | X27 | Destination | Salesian College | Provider | Dublin Bus |
| Type | Bus | Distance | 180m | Stop | Belfield Court | Route | X30 | Destination | Adamstown Station | Provider | Dublin Bus |
| Type | Bus | Distance | 180m | Stop | Belfield Court | Route | E2 | Destination | Harristown | Provider | Dublin Bus |
| Type | Bus | Distance | 180m | Stop | Belfield Court | Route | X28 | Destination | Salesian College | Provider | Dublin Bus |
| Type | Bus | Distance | 180m | Stop | Belfield Court | Route | 39a | Destination | Ongar | Provider | Dublin Bus |
| Type | Bus | Distance | 180m | Stop | Belfield Court | Route | X31 | Destination | River Forest | Provider | Dublin Bus |
Your Mortgage and Insurance Tools
Check off the steps to purchase your new home
Use our Buying Checklist to guide you through the whole home-buying journey.
Budget calculator
Calculate how much you can borrow and what you'll need to save
BER Details
BER No: 118032705
Energy Performance Indicator: 153.93 kWh/m2/yr
Ad performance
- 05/11/2025Entered
- 5,806Property Views
- 9,464
Potential views if upgraded to a Daft Advantage Ad
Learn How
Similar properties
€2,250,000
29 Mountpleasant Square, Ranelagh, Dublin 6, D06FH738 Bed · 8 Bath · Terrace€2,450,000
48 Northumberland Road, Ballsbridge, Dublin 4, D04C6C56 Bed · 3 Bath · House€2,500,000
20 Windsor Road, Rathmines, Dublin 6, D06Y2P85 Bed · 3 Bath · Semi-D€2,600,000
144 Merrion Road,, Ballsbridge, Dublin 4, D04TN629 Bed · 8 Bath · Detached
€2,700,000
Eltham, 79 Eglinton Road, Donnybrook, Dublin 4, D04T3V57 Bed · 4 Bath · Semi-D€2,900,000
Camelot, 1 Ailesbury Way, Ailesbury Road, Ballsbridge, Dublin 4, D04X4E35 Bed · 4 Bath · Semi-D€3,250,000
66 Fitzwilliam Square, Dublin 2, D02AT275 Bed · 4 Bath · Terrace€3,500,000
142 Merrion Road, Ballsbridge, Dublin 4, D04H6W45 Bed · 4 Bath · Detached€3,500,000
80 Park Avenue, Sandymount, Dublin 4, D04V3Y75 Bed · 3 Bath · Semi-D€3,950,000
Summerville, 21 Cross Avenue, Blackrock, Co. Dublin, A94K1V06 Bed · 4 Bath · Detached€4,000,000
20 Herbert Park, Donnybrook, Dublin 4, D04T4196 Bed · 3 Bath · Semi-D€4,200,000
Glenthorne, 4 Temple Gardens, Rathmines, Dublin 6, D06R8P06 Bed · 2 Bath · Detached
Daft ID: 16339299

