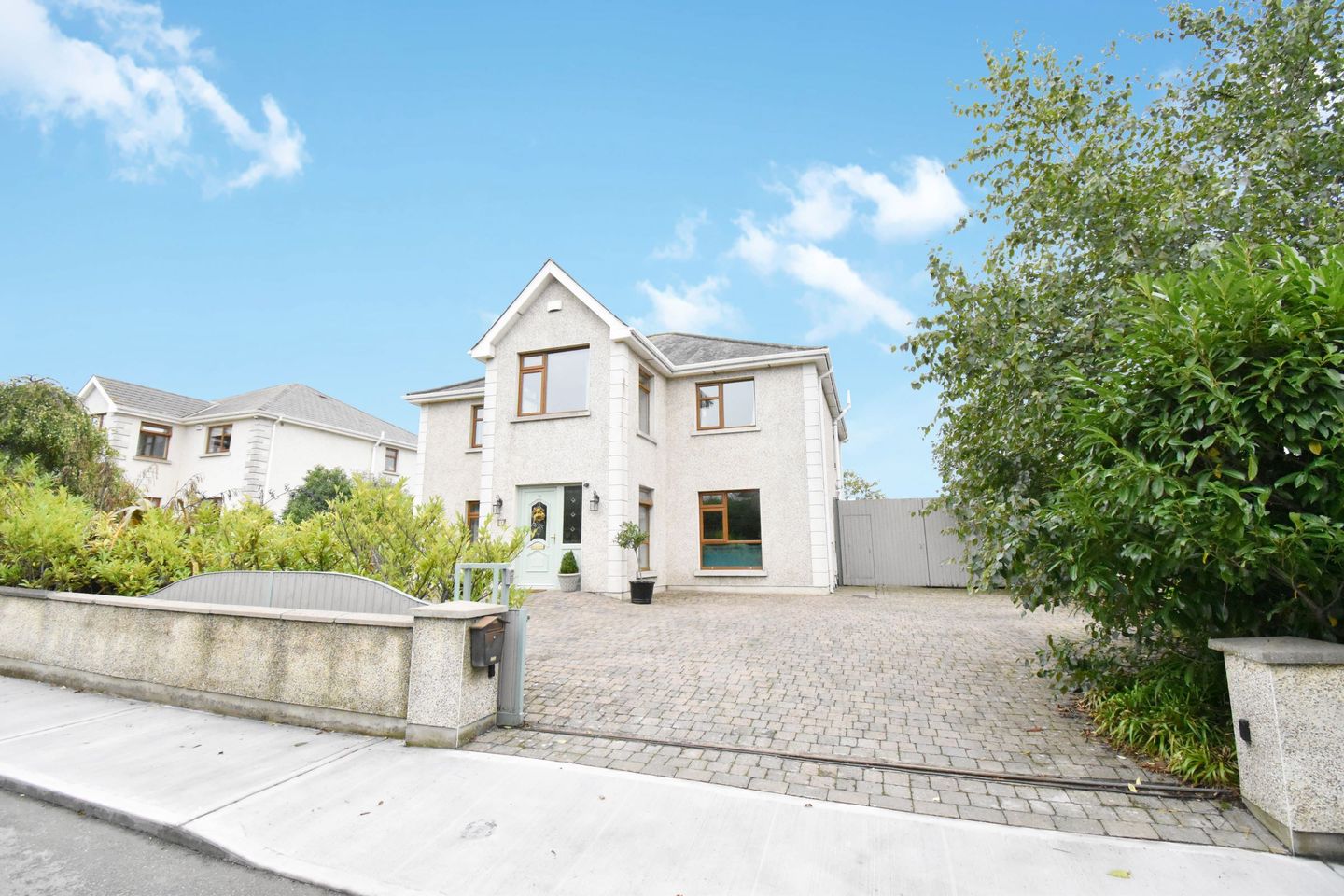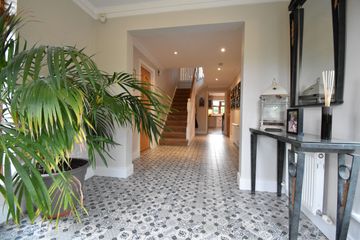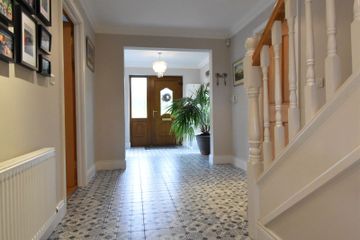


+22

26
3 Hand's Lane, Lusk, Co. Dublin, K45PT93
€720,000
SALE AGREED5 Bed
4 Bath
240 m²
Detached
Description
- Sale Type: For Sale by Private Treaty
- Overall Floor Area: 240 m²
P. Marry & Associates and Property Partners O'Brien Swaine present to the market this remarkably spacious and well-proportioned five bedroom detached home with large cobblelock driveway accessed by electric gates. Presented in walk-in condition throughout and boasting a large selection of special features that will appeal to all who view, this wonderful property offers an ample choice of open plan living coupled with clearly defined spaces. Outside, the gardens have been designed and planted to create a mature and private sanctuary for the whole family to enjoy throughout the year.
The sheer quality of the property can only be fully appreciated when viewed.
Feature Entrance hall: (5.82m X 2.39m) Fully tiled floors, coving, recessed lights, smoke alarm, understairs storage, cloakroom.
Guest W.C. & W.H.B. with vanity unit (recently re-fitted), part tiled walls, upright radiator and tiled floor.
Family room/Play room (3.58m X 4.47m) Hardwood floor, T.V. point, coving, recessed lights, surround sound.
Living room: (5.75m X 4.25m) Feature fireplace, hardwood floor, coving, recessed lights, double doors to kitchen/dining room.
Kitchen/Dining room (10.16m X 4m) Extensive wall & floor mounted units.
Kitchen area: granite work tops, breakfast counter, part tiled walls, tiled floor, plumbed for dishwasher, access to utility room.
Utility room: Wall & floor mounted units, ss sink, plumbed for washing machine, radiator, access to side garden.
Family room: (5.91m X 4.34m) Wood burning stove, double doors to rear garden, coving, hardwood floor, surround sound, T.V. point.
Large Landing: Hot press, recessed lights, access to attic
Bedroom 1: (4.11m X 3.57m) Surround sound
Bedroom 2: (3.58m X 3.04m)
Main Bathroom: (3.10m x 1.82m) W.C., W.H.B., Bath (with electric shower over and glass shower door) shaving light.
Bedroom 3: (3.58m X 4.85m) Walk-in wardrobe
En-suite: W.C., W.H.B., Shower unit with electric shower, tiled floor, part tiled walls, window.
Bedroom 4: (4.39m X 4.31m) Walk-in wardrobe
En-suite : (recently re-fitted), W.C., feature W.H.B. with vanity unit, walk-in shower with built-in shelf, upright radiator, window.
Bedroom 5/Office: (2.57m X 2.64m) Telephone point
GARDENS:
FRONT: Electric gates entrance, extensive cobble lock driveway (parking for 5 cars), mature trees shrubs and planted areas, outdoor lights and sockets.
REAR: South facing Shed with electricity supply, outdoor sockets and tap, walled in, play area, decking area, mature plants, trees, shrubs and raised beds, cobblelock area, Built-in barbeque,
Garden sheds X 2, coal bunker.
SPECIAL FEATURES:
Detached (c. 240 sq.m.)
South facing rear garden
Double glazed throughout
Gas fired Central heating
Two bedrooms en-suite
Electric gate entrance
Large attic space (floored)
Security alarm system installed
5 amp plugs in all rooms
Mature gardens (front and rear)
In excellent condition throughout

Can you buy this property?
Use our calculator to find out your budget including how much you can borrow and how much you need to save
Map
Map
Local AreaNEW

Learn more about what this area has to offer.
School Name | Distance | Pupils | |||
|---|---|---|---|---|---|
| School Name | Lusk Junior National School St Maccullins | Distance | 370m | Pupils | 392 |
| School Name | Lusk S.n.s. St. Maccullins | Distance | 370m | Pupils | 441 |
| School Name | Rush And Lusk Educate Together | Distance | 1.1km | Pupils | 423 |
School Name | Distance | Pupils | |||
|---|---|---|---|---|---|
| School Name | Corduff National School | Distance | 1.8km | Pupils | 90 |
| School Name | St Mary's Special School Drumcar | Distance | 3.0km | Pupils | 71 |
| School Name | Hedgestown National School | Distance | 3.3km | Pupils | 70 |
| School Name | Milverton National School | Distance | 4.3km | Pupils | 83 |
| School Name | Gaelscoil Ros Eo | Distance | 4.5km | Pupils | 182 |
| School Name | Donabate/portrane Educate Together National School | Distance | 4.6km | Pupils | 429 |
| School Name | Rush National School | Distance | 4.7km | Pupils | 720 |
School Name | Distance | Pupils | |||
|---|---|---|---|---|---|
| School Name | Lusk Community College | Distance | 1.1km | Pupils | 878 |
| School Name | Donabate Community College | Distance | 4.8km | Pupils | 837 |
| School Name | St Joseph's Secondary School | Distance | 5.6km | Pupils | 923 |
School Name | Distance | Pupils | |||
|---|---|---|---|---|---|
| School Name | Skerries Community College | Distance | 6.7km | Pupils | 1030 |
| School Name | Swords Community College | Distance | 7.9km | Pupils | 738 |
| School Name | St. Finian's Community College | Distance | 7.9km | Pupils | 644 |
| School Name | Ardgillan Community College | Distance | 8.0km | Pupils | 998 |
| School Name | Fingal Community College | Distance | 8.2km | Pupils | 867 |
| School Name | Bremore Educate Together Secondary School | Distance | 8.6km | Pupils | 727 |
| School Name | Coláiste Ghlór Na Mara | Distance | 8.8km | Pupils | 456 |
Type | Distance | Stop | Route | Destination | Provider | ||||||
|---|---|---|---|---|---|---|---|---|---|---|---|
| Type | Bus | Distance | 720m | Stop | Station Road | Route | 33a | Destination | Dublin Airport | Provider | Go-ahead Ireland |
| Type | Bus | Distance | 720m | Stop | Station Road | Route | 33a | Destination | Station Road | Provider | Go-ahead Ireland |
| Type | Bus | Distance | 720m | Stop | Station Road | Route | 33x | Destination | Stephen's Gn | Provider | Dublin Bus |
Type | Distance | Stop | Route | Destination | Provider | ||||||
|---|---|---|---|---|---|---|---|---|---|---|---|
| Type | Bus | Distance | 720m | Stop | Station Road | Route | 33 | Destination | Abbey St | Provider | Dublin Bus |
| Type | Bus | Distance | 720m | Stop | Station Road | Route | 33a | Destination | Carlton Court | Provider | Go-ahead Ireland |
| Type | Bus | Distance | 730m | Stop | Barrack Lane | Route | 33x | Destination | Balbriggan | Provider | Dublin Bus |
| Type | Bus | Distance | 730m | Stop | Barrack Lane | Route | 33t | Destination | Station Road | Provider | Go-ahead Ireland |
| Type | Bus | Distance | 730m | Stop | Barrack Lane | Route | 33e | Destination | Skerries | Provider | Dublin Bus |
| Type | Bus | Distance | 730m | Stop | Barrack Lane | Route | 33 | Destination | Skerries | Provider | Dublin Bus |
| Type | Bus | Distance | 730m | Stop | Barrack Lane | Route | 33a | Destination | Skerries | Provider | Go-ahead Ireland |
Virtual Tour
BER Details

Statistics
04/01/2024
Entered/Renewed
17,074
Property Views
Check off the steps to purchase your new home
Use our Buying Checklist to guide you through the whole home-buying journey.

Daft ID: 116901357
Contact Agent

Paula Marry
SALE AGREEDThinking of selling?
Ask your agent for an Advantage Ad
- • Top of Search Results with Bigger Photos
- • More Buyers
- • Best Price

Home Insurance
Quick quote estimator
