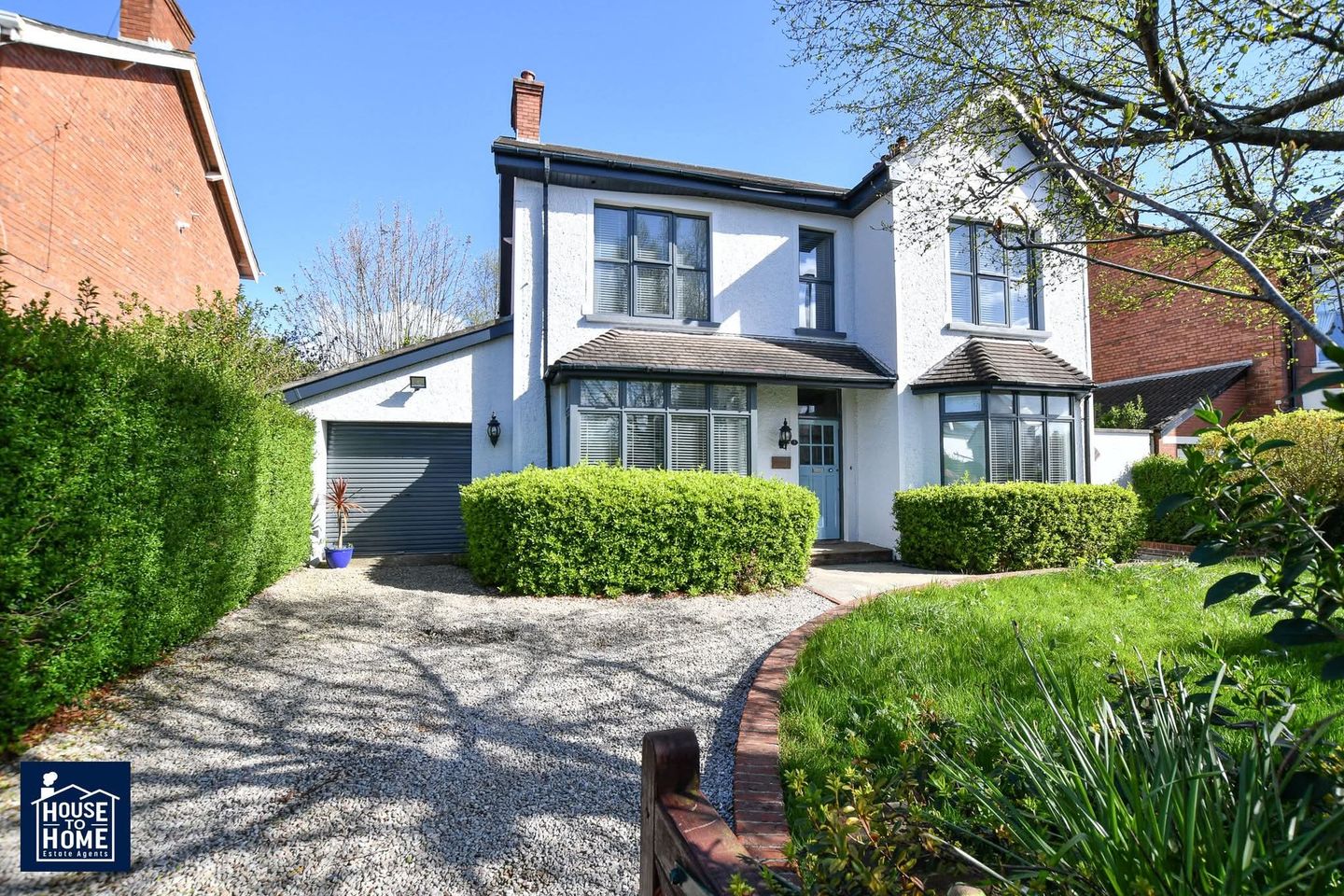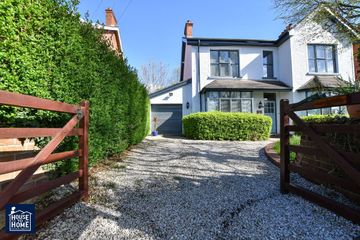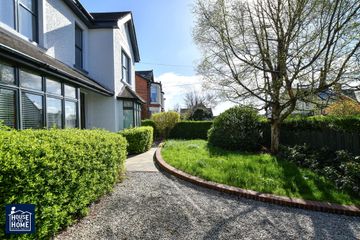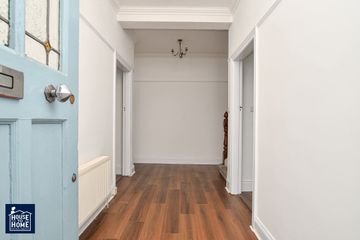



3 North Circular Road, Belfast City Centre, Co. Antrim
€489,213
- Price per m²:€2,861
- Selling Type:By Private Treaty
About this property
Description
For sale by House To Home Estate Agents via the iamsold Bidding Platform Please note this property will be offered by online auction (unless sold prior). For auction date and time please visit iamsoldni.com. Vendors may decide to accept pre-auction bids so please register your interest with us to avoid disappointment. We are delighted to offer this large luxurious family home to the resale market. Boasting five generously sized bedrooms, there is no shortage of space in this charming abode. The living room is perfect for entertaining guests and relaxing with the family after a long day, while the contemporary kitchen provides a great area for cooking and enjoying meals. Brimming with character, this detached property has been beautifully designed with the needs of modern families in mind. The sleek bathroom showcases an elegant yet practical space, perfect for those who desire modern fittings and stylish decor. The exterior of the property is every bit as impressive as the interior, surrounded by stunning natural views and an extensive private garden area. With ample parking space, this is truly an ideal opportunity for those seeking a spacious and refined family home. For those looking to embrace the excitement and culture of Belfast, there are numerous activities and attractions to explore. Additional Information Exceptional Detached Family Home in Highly Regarded Area of Belfast Three Reception Rooms Modern fitted kitchen Conservatory Downstairs W/C Five Good Sized Bedrooms Sleek and Modern Family Bathroom with Walk in Shower Gas Fired Central Heating and Part Double Views of Cavehill from rear elevation Total floor area - 171 square metres Energy rating 48E / 54E Ground Floor LOUNGE 15'6" (4.72m) x 12'1" (3.68m) Solid wooden flooring, feature fire place, bay window RECEPTION (2) 12'9" (3.89m) x 15'8" (4.78m) Feature fire place RECEPTION (3) 13'2" (4.01m) x 11'3" (3.43m) Feature fire place, laminate flooring KITCHEN 15'6" (4.72m) x 8'10" (2.69m) Modern fitted kitchen comprising of high and low level units, formica work surfaces, stainless steel extractor fan, stainless steel sink drainer, dishwasher, part tile walls DOWNSTAIRS W/C 8'6" (2.59m) x 2'10" (0.86m) Low flush W/C, pedestal wash hand basin, chrome towel rail, ceramic tile flooring CONSERVATORY 13'9" (4.19m) x 7'10" (2.39m) Laminate flooring First floor BEDROOM (1) 11'5" (3.48m) x 12'2" (3.7") BEDROOM (2) 11'8" (3.56m) x 13'0" (3.96) BEDROOM (3) 14'10" (4.52m) x 11'8" (3.56m) BEDROOM (4) 9'8"(2.95m) x 8'10"(2.69m) BEDROOM(5) 7'10(2.38m) x 7'01"(2.15m) BATHROOM White family bathroom suite comprising of shower cubicle, free standing bath, low flush W/C, part panel, chrome towel rail, vanity unit wash hand basin, ceramic tile flooring Outside FRONT Garage Gated to garden in lawn, driveway leading to GARAGE REAR Patio area with pergola, garden in lawn with mature shrubbery TO VIEW OR MAKE A BID Contact House To Home Estate Agents or iamsold, www.iamsoldni.com Auctioneers Comments: This property is for sale under Traditional Auction terms. Should you view, offer or bid on the property, your information will be shared with the Auctioneer, iamsold. With this auction method, the buyer and seller must Exchange immediately, and Complete 28 days thereafter. The buyer is required to make payment of a non-refundable Contract Deposit of 10% to a minimum of £6,000.00. The buyer is also required to make a payment of a non-refundable, Buyer Administration Fee of 1.80% of the purchase price including VAT, subject to a minimum of £2,400.00 including VAT, for conducting the auction. Buyers will be required to go through an identification verification process with iamsold and provide proof of how the purchase would be funded. Terms and conditions apply to the traditional auction method and you are required to check the Buyer Information Pack for any special terms and conditions associated with this lot. The property is subject to an undisclosed Reserve Price with both the Reserve Price and Starting Bid being subject to change.
The local area
The local area
Sold properties in this area
Stay informed with market trends
Local schools and transport
Learn more about what this area has to offer.
Your Mortgage and Insurance Tools
Check off the steps to purchase your new home
Use our Buying Checklist to guide you through the whole home-buying journey.
Budget calculator
Calculate how much you can borrow and what you'll need to save
Statistics
- 22/09/2025Entered
- 779Property Views
- 1,270
Potential views if upgraded to a Daft Advantage Ad
Learn How
Daft ID: 123222450
Contact Agent

Debbie McNaught
0044 289568 0051
Home Insurance
Quick quote estimator