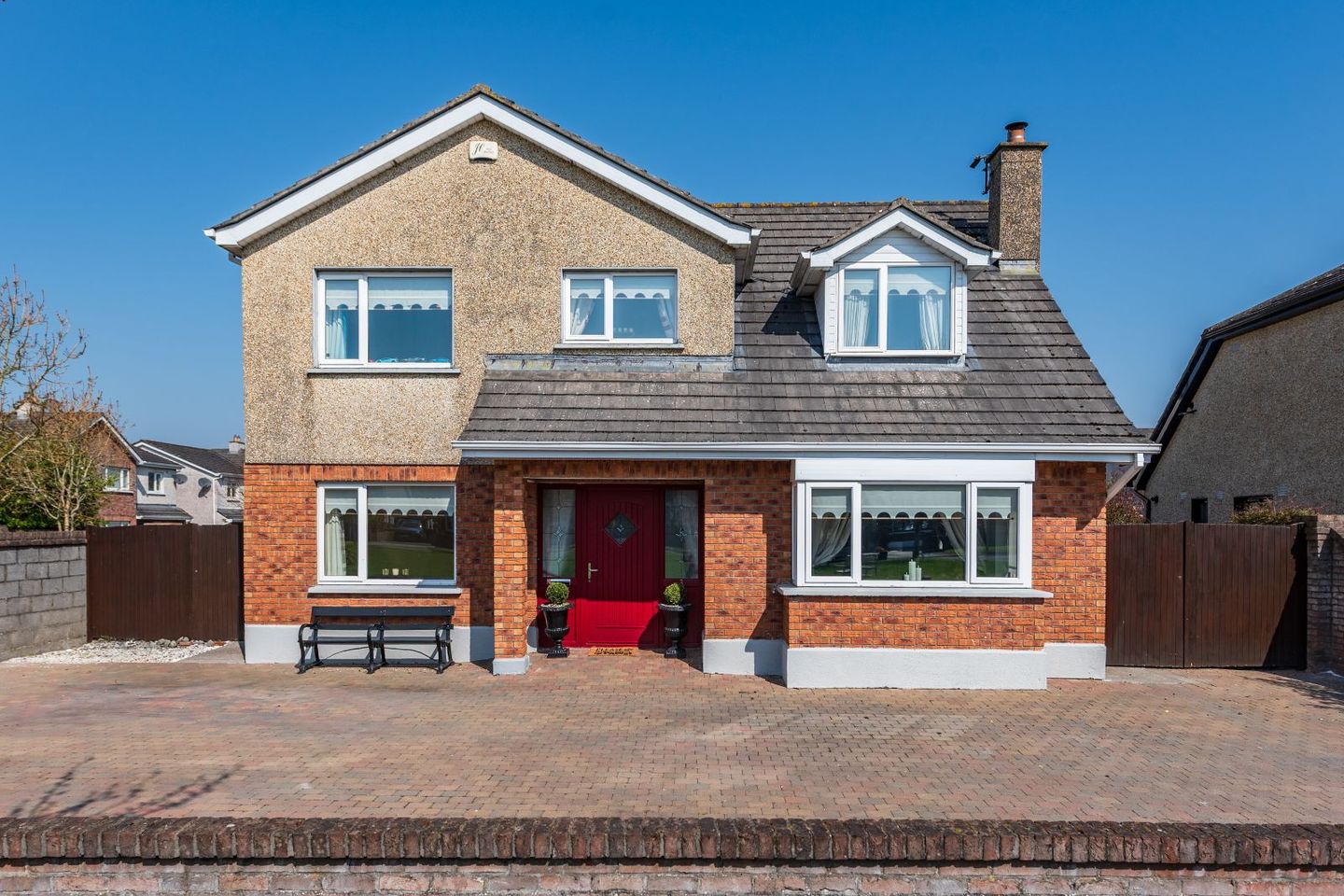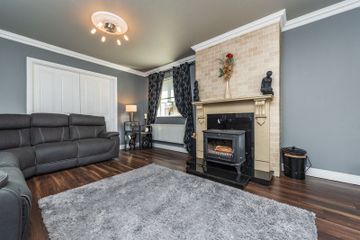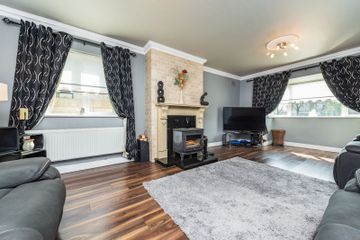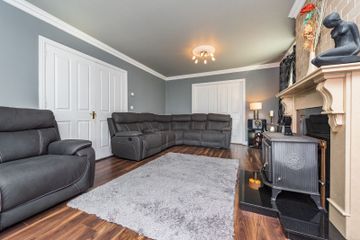



3 Rathbride Close, Kildare, Co. Kildare, R51ND74
€450,000
- Price per m²:€2,830
- Estimated Stamp Duty:€4,500
- Selling Type:By Private Treaty
- BER No:114647894
About this property
Description
MPA Duffy Property are delighted to present this superb four bedroom detached house in the much sought after development of Rathbride Close in Kildare Town. Rathbride Close is an exclusive development built in 2006 and comprises of only 35 superb detached homes. This property overlooks a large green area and offers potential buyers a fantastic opportunity to acquire a house that has been meticulously maintained by its current owners and is in turn key, immaculate condition throughout. This spacious house extends to 159 Sq. M. and benefits from a host of impressive features including: B3 BER Rating, PVC double glazed windows & doors, new composite uPVC front door, gas central heating & feature marble fireplace with solid fuel stove, fully fitted oak kitchen with floor & eye level units, windows on all four sides allowing extensive natural light, downstairs double bedroom & bathroom with granite tiles, fully alarmed, four spacious double bedrooms (master en-suite & walk in wardrobe), three bathrooms, large cobblelock driveway & front garden with ample parking and two large side entrances (largest in estate) on either side leading to a large back garden. Excellent location in a beautiful development off the Rathbride Road close to all local amenities & service including new schools (primary & secondary), shops, playgrounds, sports amenities, bank, restaurants, cafes, The Curragh and Irish National Stud & Japanese Gardens. Lidl, Aldi, Tesco, Centra etc. and Kildare Village Shopping Outlet are within walking distance of this magnificent home. Kildare Train Station is only a short walk away, the area is well served with excellent bus routes and the M7 Motorway is only minutes making commuting to Dublin extremely convenient. For those who enjoy outdoor activities, the beautiful Curragh Plains is located close by with approximately 5,000 acres of natural grassland, it is a fantastic amenity on your doorstep, perfect for outdoor activities or peaceful walks. The town is also well-served by a wide range of creches, preschools, primary and secondary schools, medical centres, and sports clubs. Viewing is a must to appreciate its high quality. Accommodation: Downstairs: Hallway (5.26m x 2.35m) Wood floor, coving, feature light fitting, bright spacious hallway. Kitchen / Dining Room (7.16m x 3.41m) Tiled floor & tiled splash back, fully fitted solid oak kitchen with floor & eye level units & breakfast bar, chrome LED recessed lighting, water softener system, Indesit built in oven, four ring gas hob, extractor fan, integrated Electrolux dishwasher, Electrolux built in oven, four ring ceramic hob, extractor fan, integrated fridge / freezer & dishwasher, large windows allowing extensive natural light, double doors leading to sitting room, PVC double doors leading to back garden. Utility Room (2.48m x 1.59m) Tiled floor & splash back, ample space for washing machine & dryer, floor & eye level units, door to back garden. Downstairs Bedroom (4) (3.29m x 3.00m) Wood floor, large window, ample space for furniture & storage, door leading to bathroom, bright spacious room. Downstairs Bathroom (2.46m x 1.16m) Granite tiles floor to ceiling, large double shower with glass shower doors, recessed lighting, window, wash hand basin & W/C. Sitting Room (6.94m x 3.88m) Wood floor, feature marble fireplace with solid fuel stove, two feature light fittings, coving, large bay window, dual aspect windows allowing extensive natural light, double doors leading to kitchen / dining room, double doors leading to hallway. Office / Study (3.28m x 2.51m) Wood floor, large window, bright spacious room. Upstairs: Landing (5.06m x 2.38m) Carpet floor stairs & landing, spacious landing with two feature light fittings, large window allowing extensive natural light. Master Bedroom (1) (4.88m x 3.86m) Carpet floor, feature light fitting, TV & phone points, doors to en-suite & walk-in wardrobe, ample space for furniture & storage, bright spacious room. En-Suite (1.84m x 2.27m) Tiled floor & tiled walls, large corner shower with Triton T90 electric shower & glass shower doors, wash hand basin with vanity light, large window & W/C. Walk in Wardrobe (1.89m x 2.24m)Carpet floor, ample storage space. Bedroom 2 (3.49m x 3.29m) Wood floor, double radiator, large window, ample space for furniture & storage, bright spacious room. Bedroom 3 (3.29m x 4.08m) Carpet floor, large built-in wardrobes, double radiator, ample space for furniture & storage, velux roof window, bright spacious room. Bathroom (2.82m x 1.85m) Tiled floor & tiled walls floor to ceiling, large bath with shower, double radiator, large window, wash hand basin with vanity light & W/C. Internal Features: Immaculate condition throughout B3 Rated BER PVC windows & doors Composite uPVC front door Gas central heating Marble fireplace with solid fuel stove Water softener system Chrome recessed lighting Modern solid oak kitchen with floor & eye level units & a large breakfast bar Generous living space extending to 158 sq. m. High quality fixtures & fittings Coving Four spacious double bedrooms Bright neutral colours throughout Fully alarmed Attic is floored & folding attic stairs Three bathrooms External Features: Well maintained exclusive development Only house in estate where a car will fit in both side entrances Overlooking a large green area Beautiful lawns & garden Two large secure side entrances with access to the back garden Large back garden Timber shed Large cobblelock driveway & front garden with ample off street parking Low maintenance facade Outside tap & lighting Block boundary walls All local amenities & services are close by Only a short stroll to Kildare Train Station Only minutes from a range of supermarkets: Tesco, Lidl & Aldi, Dealz Close to M7 Motorway & Kildare Village Shopping Outlet
Standard features
The local area
The local area
Sold properties in this area
Stay informed with market trends
Local schools and transport

Learn more about what this area has to offer.
School Name | Distance | Pupils | |||
|---|---|---|---|---|---|
| School Name | Kildare Town Educate Together National School | Distance | 900m | Pupils | 420 |
| School Name | Gaelscoil Mhic Aodha | Distance | 1.2km | Pupils | 215 |
| School Name | St Brigid's Kildare Town Primary School | Distance | 1.6km | Pupils | 1012 |
School Name | Distance | Pupils | |||
|---|---|---|---|---|---|
| School Name | St. Catherine Of Sienna | Distance | 5.6km | Pupils | 149 |
| School Name | St Annes Special School | Distance | 5.8km | Pupils | 73 |
| School Name | Scoil Mhuire Sóisearch | Distance | 6.0km | Pupils | 351 |
| School Name | St Patricks National School | Distance | 6.2km | Pupils | 204 |
| School Name | Newbridge Educate Together National School | Distance | 6.4km | Pupils | 412 |
| School Name | St Marks Special School | Distance | 6.4km | Pupils | 94 |
| School Name | Gaescoil Chill Dara | Distance | 6.5km | Pupils | 304 |
School Name | Distance | Pupils | |||
|---|---|---|---|---|---|
| School Name | Kildare Town Community School | Distance | 650m | Pupils | 1021 |
| School Name | Curragh Community College | Distance | 5.6km | Pupils | 300 |
| School Name | St Conleth's Community College | Distance | 7.2km | Pupils | 753 |
School Name | Distance | Pupils | |||
|---|---|---|---|---|---|
| School Name | Patrician Secondary School | Distance | 7.7km | Pupils | 917 |
| School Name | Newbridge College | Distance | 7.8km | Pupils | 915 |
| School Name | Holy Family Secondary School | Distance | 7.9km | Pupils | 777 |
| School Name | Ardscoil Rath Iomgháin | Distance | 8.2km | Pupils | 743 |
| School Name | St Pauls Secondary School | Distance | 11.1km | Pupils | 790 |
| School Name | Cross And Passion College | Distance | 11.4km | Pupils | 841 |
| School Name | Piper's Hill College | Distance | 16.0km | Pupils | 1046 |
Type | Distance | Stop | Route | Destination | Provider | ||||||
|---|---|---|---|---|---|---|---|---|---|---|---|
| Type | Bus | Distance | 110m | Stop | Rathbride Abbey | Route | 883 | Destination | Newbridge | Provider | Tfi Local Link Kildare South Dublin |
| Type | Bus | Distance | 130m | Stop | Rathbride Abbey | Route | 883 | Destination | Athy | Provider | Tfi Local Link Kildare South Dublin |
| Type | Rail | Distance | 580m | Stop | Kildare | Route | Rail | Destination | Limerick (colbert) | Provider | Irish Rail |
Type | Distance | Stop | Route | Destination | Provider | ||||||
|---|---|---|---|---|---|---|---|---|---|---|---|
| Type | Rail | Distance | 580m | Stop | Kildare | Route | Rail | Destination | Kilkenny (macdonagh) | Provider | Irish Rail |
| Type | Rail | Distance | 580m | Stop | Kildare | Route | Commuter | Destination | Dublin Heuston | Provider | Irish Rail |
| Type | Rail | Distance | 580m | Stop | Kildare | Route | Rail | Destination | Kildare | Provider | Irish Rail |
| Type | Rail | Distance | 580m | Stop | Kildare | Route | Rail | Destination | Athenry | Provider | Irish Rail |
| Type | Rail | Distance | 580m | Stop | Kildare | Route | Commuter | Destination | Portlaoise | Provider | Irish Rail |
| Type | Rail | Distance | 580m | Stop | Kildare | Route | Rail | Destination | Galway (ceannt) | Provider | Irish Rail |
| Type | Rail | Distance | 580m | Stop | Kildare | Route | Rail | Destination | Athlone | Provider | Irish Rail |
Your Mortgage and Insurance Tools
Check off the steps to purchase your new home
Use our Buying Checklist to guide you through the whole home-buying journey.
Budget calculator
Calculate how much you can borrow and what you'll need to save
BER Details
BER No: 114647894
Statistics
- 7,975Property Views
- 12,999
Potential views if upgraded to a Daft Advantage Ad
Learn How
Similar properties
€450,000
3 Rathbride Close, Kildare, Co. Kildare, R51ND744 Bed · 3 Bath · Detached€495,000
30 The Drive, Walkers Gate, Kildare, Co. Kildare, R51X3814 Bed · 3 Bath · Semi-D€499,000
2 Oak Church Grove, Kildare, Co. Kildare, R51W5864 Bed · 4 Bath · Detached€500,000
78 North Glebe, Kildare Town, Co. Kildare, R51N2514 Bed · 3 Bath · Bungalow
€520,000
The Boherbaun, Ard Na Páirce Theas, Ard Na Páirce Theas, Southern Link Road, Kildare, Co. Kildare4 Bed · 3 Bath · Semi-D€520,000
The Boherbaun, Ard Na Páirce Theas, Ard Na Páirce Theas, Southern Link Road, Kildare, Co. Kildare4 Bed · 3 Bath · Semi-D€525,000
The Slate, Ard Na Páirce Theas, Ard Na Páirce Theas, Southern Link Road, Kildare, Co. Kildare4 Bed · 3 Bath · Semi-D€525,000
The Slate, Ard Na Páirce Theas, Ard Na Páirce Theas, Southern Link Road, Kildare, Co. Kildare4 Bed · 3 Bath · Semi-D€530,000
4 Bedroom Houses, Whitesland, 4 Bedroom Houses, Whitesland, Rathbride Road, Kildare, Co. Kildare4 Bed · 3 Bath · Semi-D€535,000
4 Bed Plus Study Semi-detached , Magee Quarter, Magee Quarter, Kildare Town , Kildare, Co. Kildare4 Bed · 3 Bath · Semi-D€560,000
4 Bed Plus Study Detached , Magee Quarter, Magee Quarter, Kildare Town , Kildare, Co. Kildare4 Bed · 3 Bath · Detached€615,000
4 Bed Detached, Whitesland, 4 Bed Detached, Whitesland, Rathbride Road, Kildare, Co. Kildare4 Bed · Detached
Daft ID: 16281557

