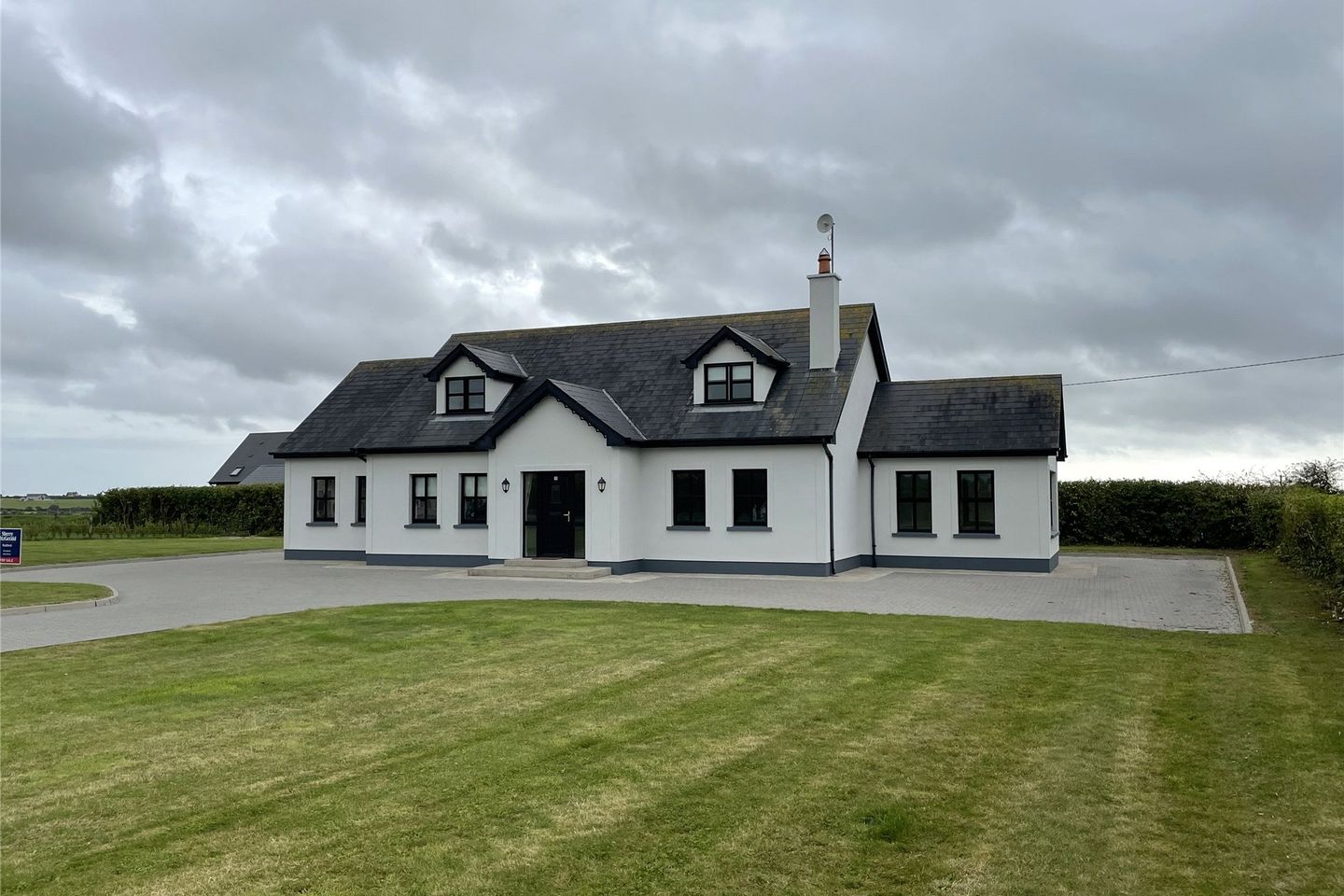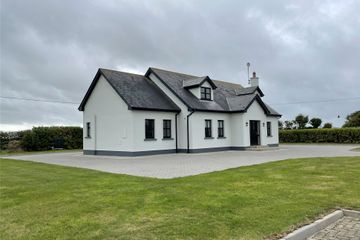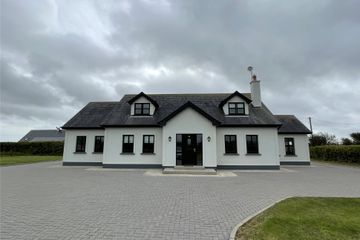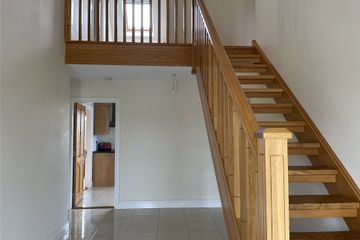


+17

21
3 Rathoe, Newtown, Ramsgrange, Co. Wexford, Y34W535
€399,000
4 Bed
3 Bath
223 m²
Detached
Description
- Sale Type: For Sale by Private Treaty
- Overall Floor Area: 223 m²
Number 3 Rathoe is one of just four detached homes in this small development perfectly positioned between the rural village of Ramsgrange and seaside village of Duncannon.
This home offers great light and space with a living room, kitchen/dining/sunroom, two bedrooms one ensuite and full bathroom on the ground floor. The upper floor offers two large bedrooms both ensuite and a walk in wardrobe. This would make an ideal holiday home or full time home with its proximity to all the local amenities including shop, pub, schools(primary and secondary), day care centre and church.
With its cobble lock driveway, large garden and spacious rooms this property is one not to be missed.
Entrance Hall 2.80m x 5.67m + 4.56m x 1.14m. Tiled Floor, telephone point.
Living Room 4.37m x 4.48m. Laminate floor, tv point open fireplace, to front
Kitchen/Dining 3.38m x 7.77m. Tiled floor and splashback, waist and eye level units, breakfast bar, oven, hob, extractor fan, plumbed for dishwasher
Sunroom off Kitchen/Diner 4.16m x 3.78m. Tiled floor, patio doors, light from 3 aspects
Utility Room 1.80m x 2.58m. Tiled floor, waist and eye level units, sink, plumbed for washing machine, rear access
Bedroom One 3.27m x 4.38m. Laminate floor, two windows, tv point, to front
Hotpress 0.8m x 1.30m. Shelved
Bathroom 1.93m x 3.35m. Wc, whb, bath, fully tiled, shaving light, mixer tap, Triton T90 xr Shower unit, extractor fan
Bedroom Two 4.80m x 3.88m. Laminate flooring, telephone point, tv point, 2 windows to front
Walk in Wardrobe 1.08m x 1.08m
En-Suite 2.31m x 0.99m. Wc, whb, tiled shower unit Triton AS2000xt., tiled floor, shaving light
Bedroom Three 4.38m x 5.38m. Dual aspect windows, tv point, laminate flooring
Walk In Wardrobe 1.48m x 3.69m. Laminate flooring, rails
En-Suite 1.63m x 3.69m. Tiled floor, sky light, wc, whb, shower unit tiled, pump shower, extractor fan
Bedroom Four 5.38m x 3.82m. Laminate floor, dual aspect
En-suite 4.06m x 3.91m. Tiled Floor, Triton AS2000xt shower unit, wc, whb, sky light, extractor fan
Landing 1.47m x 3.54m + 1.89m x 1.27m. Laminate Flooring

Can you buy this property?
Use our calculator to find out your budget including how much you can borrow and how much you need to save
Property Features
- OFCH
- Cobblelock driveway
- Large garden
- Very popular location
- All amenities close by including shop, daycare centre, pub and church
- Primary and secondary schools in nearby Ramsgrange Village
- Beautiful sandy beaches of the Hook Peninsula very close to hand
Map
Map
Local AreaNEW

Learn more about what this area has to offer.
School Name | Distance | Pupils | |||
|---|---|---|---|---|---|
| School Name | Ramsgrange National School | Distance | 1.7km | Pupils | 75 |
| School Name | Duncannon National School | Distance | 2.0km | Pupils | 72 |
| School Name | Shielbeggan Convent | Distance | 3.5km | Pupils | 33 |
School Name | Distance | Pupils | |||
|---|---|---|---|---|---|
| School Name | Ballyhack National School | Distance | 4.2km | Pupils | 57 |
| School Name | Passage East National School | Distance | 4.7km | Pupils | 78 |
| School Name | Scoil Mhaodhóig Poulfur | Distance | 4.7km | Pupils | 207 |
| School Name | Ballycullane National School | Distance | 6.9km | Pupils | 55 |
| School Name | Faithlegg National School | Distance | 7.4km | Pupils | 205 |
| School Name | St Leonard's National School | Distance | 7.5km | Pupils | 111 |
| School Name | Gusserane National School | Distance | 8.9km | Pupils | 95 |
School Name | Distance | Pupils | |||
|---|---|---|---|---|---|
| School Name | Ramsgrange Community School | Distance | 1.6km | Pupils | 625 |
| School Name | Newtown School | Distance | 13.4km | Pupils | 396 |
| School Name | Waterpark College | Distance | 13.6km | Pupils | 551 |
School Name | Distance | Pupils | |||
|---|---|---|---|---|---|
| School Name | Abbey Community College | Distance | 13.6km | Pupils | 988 |
| School Name | De La Salle College | Distance | 13.6km | Pupils | 1090 |
| School Name | St Angela's Secondary School | Distance | 14.2km | Pupils | 972 |
| School Name | Mount Sion Cbs Secondary School | Distance | 14.6km | Pupils | 424 |
| School Name | Presentation Secondary School | Distance | 15.2km | Pupils | 432 |
| School Name | Our Lady Of Mercy Secondary School | Distance | 15.3km | Pupils | 497 |
| School Name | St Paul's Community College | Distance | 15.9km | Pupils | 710 |
Type | Distance | Stop | Route | Destination | Provider | ||||||
|---|---|---|---|---|---|---|---|---|---|---|---|
| Type | Bus | Distance | 1.6km | Stop | Ramsgrange | Route | 399 | Destination | Ballyhack Lower | Provider | Tfi Local Link Wexford |
| Type | Bus | Distance | 1.6km | Stop | Ramsgrange | Route | 370 | Destination | Waterford | Provider | Bus Éireann |
| Type | Bus | Distance | 1.6km | Stop | Ramsgrange | Route | 370 | Destination | Wellingtonbridge | Provider | Bus Éireann |
Type | Distance | Stop | Route | Destination | Provider | ||||||
|---|---|---|---|---|---|---|---|---|---|---|---|
| Type | Bus | Distance | 1.6km | Stop | Ramsgrange | Route | 370 | Destination | New Ross | Provider | Bus Éireann |
| Type | Bus | Distance | 1.6km | Stop | Ramsgrange | Route | 399 | Destination | New Ross Quay | Provider | Tfi Local Link Wexford |
| Type | Bus | Distance | 1.6km | Stop | Ramsgrange | Route | 399 | Destination | New Ross Deerpark | Provider | Tfi Local Link Wexford |
| Type | Bus | Distance | 1.6km | Stop | Ramsgrange | Route | 399 | Destination | Slade | Provider | Tfi Local Link Wexford |
| Type | Bus | Distance | 1.6km | Stop | Ramsgrange | Route | 399 | Destination | Hook Head | Provider | Tfi Local Link Wexford |
| Type | Bus | Distance | 1.6km | Stop | Ramsgrange | Route | 370 | Destination | University Hospital | Provider | Bus Éireann |
| Type | Bus | Distance | 1.6km | Stop | Ramsgrange | Route | 370 | Destination | Rosslare Harbour | Provider | Bus Éireann |
BER Details

BER No: 105093843
Energy Performance Indicator: 143.91 kWh/m2/yr
Statistics
06/03/2024
Entered/Renewed
17,444
Property Views
Check off the steps to purchase your new home
Use our Buying Checklist to guide you through the whole home-buying journey.

Similar properties
€370,000
4 Farrin Carraig, Duncannon, Co. Wexford, Y34N6114 Bed · 3 Bath · Detached€385,000
Boley Hill, Fethard, New Ross, Co. Wexford, Y34EY105 Bed · 2 Bath · Detached€390,000
Valley View Lodge, Newtown, Duncannon, Co. Wexford, Y34FV384 Bed · Detached€480,000
Carrowanree, Campile, Co. Wexford, Y34KR964 Bed · 2 Bath · Detached
Daft ID: 113859423


John Radford
051 426161Thinking of selling?
Ask your agent for an Advantage Ad
- • Top of Search Results with Bigger Photos
- • More Buyers
- • Best Price

Home Insurance
Quick quote estimator
