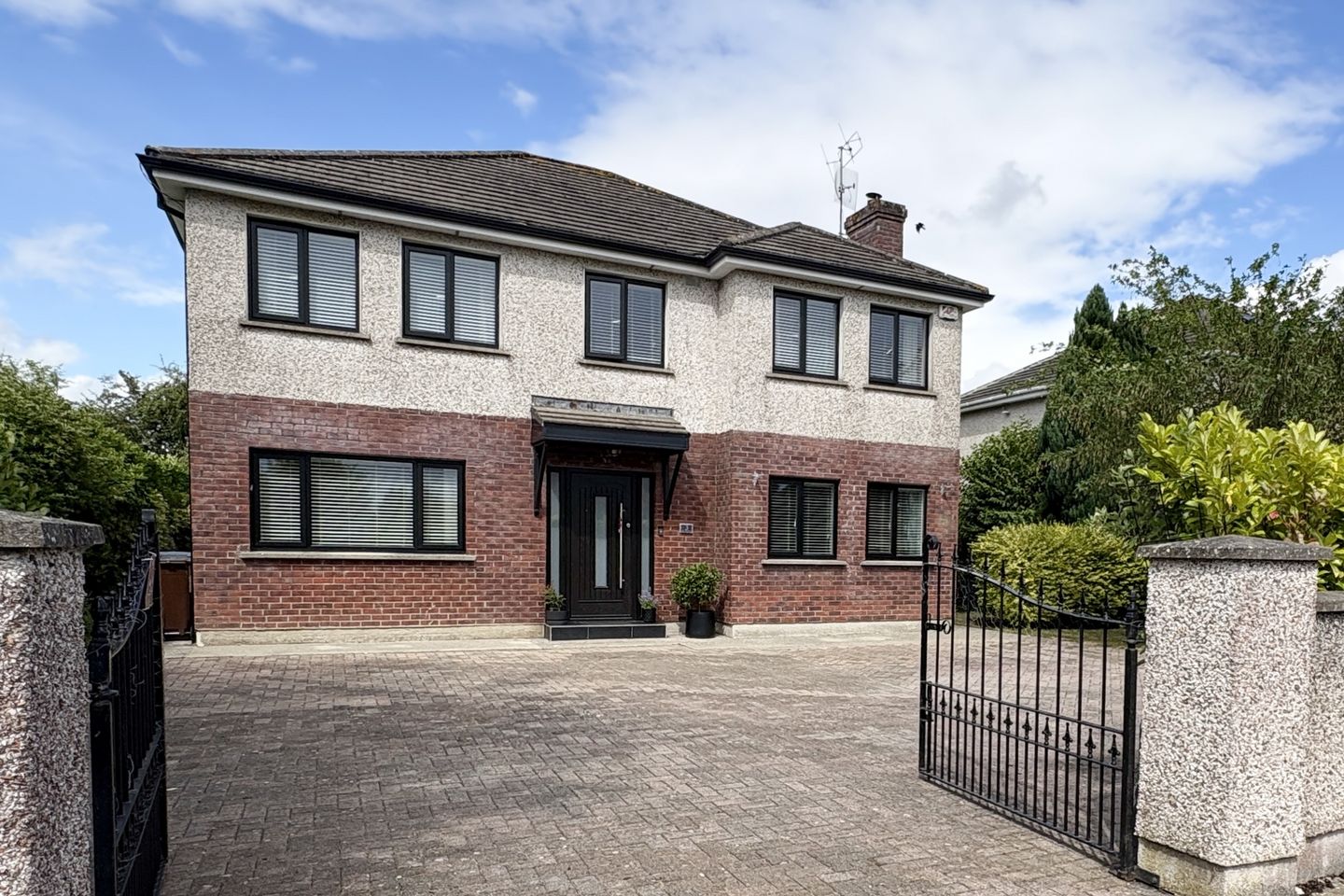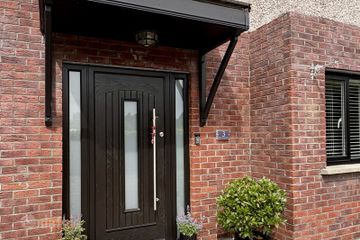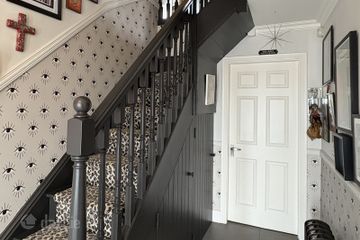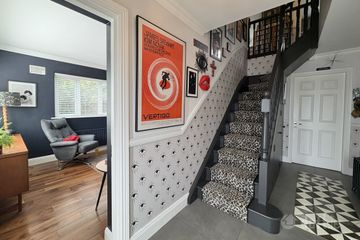



3 The Paddocks, Gowran Road, Paulstown, Co. Kilkenny, R95XH98
€550,000
- Price per m²:€3,216
- Estimated Stamp Duty:€5,500
- Selling Type:By Private Treaty
- BER No:102577962
About this property
Highlights
- Exclusive development of executive homes on large, private sites
- B2 energy-rated with upgraded windows and doors, upgraded electrical system
- Gated entrance, long driveway, and mature landscaping, feature lighting & outside garden sockets
- Built c. 2003 with low-maintenance brick and wet dash exterior
- Just 12 minutes to Kilkenny City and 1 hour to Dublin via M9
Description
Set in an exclusive development just outside the charming village of Paulstown, 3 The Paddocks offers a rare opportunity to secure a home in one of the Kilkenny’s most sought-after residential clusters. The Paddocks is comprised of a small number of executive-style homes, each on a generous site, designed to maximise privacy and space. Properties here seldom come to market, making this a truly exceptional find. Tucked well back from the road, No. 3 enjoys complete tranquillity with no passing traffic and zero road noise. The property is framed by a gated, pillared entrance, a sweeping driveway, and beautifully maintained landscaping, creating an impressive first impression. The rustic charm of the house blends perfectly with its surroundings, enhanced by the thoughtful use of brickwork and a contrasting wet dash finish to the upper storey. Built circa 2003, this home has been carefully maintained and upgraded over the years, including the replacement of all exterior doors and windows. With a B2 energy rating, it offers excellent energy efficiency. Paulstown itself is a peaceful, close-knit community, benefitting from a local national school, sporting facilities, and strong community spirit. The village’s location at an M9 motorway access point means Kilkenny City is just a 12-minute drive, while Dublin can be reached in approximately one hour, making it ideal for commuters who value both convenience and countryside living. From the moment you step through the front door of No. 3 The Paddocks, you are met with a sense of quality and space that will meet the needs of any household. You can see and feel the love given to this house. The central entrance hall sets the tone with cast iron radiators, polished porcelain tiles, and a striking split-level staircase complete with clever understairs storage. To the left, the TV room impresses with a rich solid walnut floor and a cast iron fireplace housing a fitted stove – the perfect focal point for cosy evenings. An oversized window floods the space with natural light, while the carefully chosen colour palette creates a calm, welcoming atmosphere. To the right, the main family living room offers an ideal space for relaxation or entertaining, with a solid walnut floor, ceiling coving, and dual front-facing windows that fill the room with light. This room flows seamlessly into the rear dining area and out to the garden beyond, making it perfectly suited for hosting guests. The layout is exceptionally practical, with the dining room also linking directly to the kitchen. The kitchen is designed for both function and style, with integrated appliances, a quartz worktop, and the same polished porcelain tiles that run from the entrance hall, uniting the spaces with elegance. Lighting has been thoughtfully planned, enhancing both the kitchen and dining areas to create warm, inviting zones. A large utility room, fitted floor-to-ceiling for maximum storage, offers rear garden access and leads to a convenient guest WC – practical touches that make everyday living effortless. The first floor offers an exceptional amount of space, with five bedrooms and three bathrooms, allowing for multiple layout options to suit any family’s needs. The main bathroom is finished to showroom standard, with a striking choice of colours and tiling, and an oversized bath that exudes luxury. Both en-suite bathrooms have been recently upgraded, featuring contemporary suites and stylish tiling schedules – each in immaculate condition. Every bedroom has its own unique colour scheme, offering individuality and personality while maintaining a high standard throughout. The master bedroom includes bespoke, locally handcrafted storage units finished to an exceptional standard. Flooring across all bedrooms is of above-average specification, further enhancing the sense of quality. A large attic space provides excellent storage potential. The rear garden is a true sanctuary – both for wildlife and for those who enjoy outdoor living. Meticulously designed and maintained, no expense has been spared in achieving a high-end finish. Multiple areas have been created to suit different moods and occasions, including a paved patio and a standout covered entertainment space. Constructed and finished well above standard specifications, this all-weather outdoor room is perfect for year-round use, making it an ideal setting for gatherings, dining, or simply relaxing in comfort. Viewing this property is a genuine experience – strictly by appointment only. Contact Fran to arrange a private viewing. These particulars are issued strictly on the understanding that they do not form part of any contract and are provided, without liability, as a general guide only to what is being offered subject to contract and availability. They are not to be constructed as containing any representation of fact upon which any interested party is entitled to rely. Any intending purchaser or lessee should satisfy themselves by inspection or otherwise as to the accuracy of these particulars. The vendor or lessor do not make, give or imply nor is Fran Grincell or its staff authorized to make, give or imply any representation or warranty whatsoever in respect of this property. No responsibility can be accepted for any expenses incurred by intending purchasers in inspecting properties which have been sold, let or withdrawn. THINKING OF SELLING EMAIL OR CALL FOR SALES ADVICE
Standard features
The local area
The local area
Sold properties in this area
Stay informed with market trends
Local schools and transport

Learn more about what this area has to offer.
School Name | Distance | Pupils | |||
|---|---|---|---|---|---|
| School Name | Scoil Bhride Paulstown | Distance | 440m | Pupils | 211 |
| School Name | Queen Of The Universe National School | Distance | 4.8km | Pupils | 267 |
| School Name | St Bridgets Monastery Boys Senior School | Distance | 5.2km | Pupils | 127 |
School Name | Distance | Pupils | |||
|---|---|---|---|---|---|
| School Name | Goresbridge National School | Distance | 5.5km | Pupils | 75 |
| School Name | Saplings Special School | Distance | 5.7km | Pupils | 12 |
| School Name | Old Leighlin National School | Distance | 6.9km | Pupils | 117 |
| School Name | Ballinkillen National School | Distance | 7.1km | Pupils | 126 |
| School Name | Leighlinbridge National School | Distance | 7.2km | Pupils | 179 |
| School Name | St Colman's National School Clara | Distance | 9.1km | Pupils | 209 |
| School Name | Skeoughvosteen National School | Distance | 9.9km | Pupils | 81 |
School Name | Distance | Pupils | |||
|---|---|---|---|---|---|
| School Name | Presentation / De La Salle College | Distance | 4.4km | Pupils | 763 |
| School Name | Coláiste Aindriú | Distance | 5.6km | Pupils | 140 |
| School Name | Borris College | Distance | 11.5km | Pupils | 537 |
School Name | Distance | Pupils | |||
|---|---|---|---|---|---|
| School Name | Kilkenny College | Distance | 15.2km | Pupils | 919 |
| School Name | Presentation Secondary School | Distance | 15.8km | Pupils | 902 |
| School Name | Coláiste Pobail Osraí | Distance | 15.8km | Pupils | 222 |
| School Name | City Vocational School | Distance | 16.0km | Pupils | 311 |
| School Name | Duiske College | Distance | 16.0km | Pupils | 139 |
| School Name | C.b.s. Kilkenny | Distance | 16.0km | Pupils | 836 |
| School Name | St Kieran's College | Distance | 16.1km | Pupils | 802 |
Type | Distance | Stop | Route | Destination | Provider | ||||||
|---|---|---|---|---|---|---|---|---|---|---|---|
| Type | Bus | Distance | 580m | Stop | Paulstown | Route | 73 | Destination | Longford | Provider | Bus Éireann |
| Type | Bus | Distance | 790m | Stop | Paulstown M9 | Route | 736 | Destination | Tramore Bus Station | Provider | J.j Kavanagh & Sons |
| Type | Bus | Distance | 790m | Stop | Paulstown M9 | Route | Gd02 | Destination | Tramore Bus Station | Provider | J.j Kavanagh & Sons |
Type | Distance | Stop | Route | Destination | Provider | ||||||
|---|---|---|---|---|---|---|---|---|---|---|---|
| Type | Bus | Distance | 790m | Stop | Paulstown M9 | Route | 736 | Destination | Setu Cork Road | Provider | J.j Kavanagh & Sons |
| Type | Rail | Distance | 5.3km | Stop | Muine Bheag (bagenalstown) | Route | Rail | Destination | Dublin Heuston | Provider | Irish Rail |
| Type | Bus | Distance | 5.3km | Stop | The Parade | Route | 887 | Destination | Carlow | Provider | Tfi Local Link Carlow Kilkenny Wicklow |
| Type | Bus | Distance | 5.5km | Stop | Kilgraney | Route | 887 | Destination | Carlow | Provider | Tfi Local Link Carlow Kilkenny Wicklow |
| Type | Bus | Distance | 5.5km | Stop | Kilgraney | Route | 887 | Destination | New Ross | Provider | Tfi Local Link Carlow Kilkenny Wicklow |
| Type | Bus | Distance | 6.4km | Stop | Gowran | Route | 881 | Destination | Graiguenamanagh | Provider | Bernard Kavanagh & Sons |
| Type | Bus | Distance | 6.4km | Stop | Gowran | Route | 4 | Destination | Waterford | Provider | Bus Éireann |
Your Mortgage and Insurance Tools
Check off the steps to purchase your new home
Use our Buying Checklist to guide you through the whole home-buying journey.
Budget calculator
Calculate how much you can borrow and what you'll need to save
A closer look
BER Details
BER No: 102577962
Ad performance
- Date listed15/08/2025
- Views13,156
- Potential views if upgraded to an Advantage Ad21,444
Daft ID: 122093061

