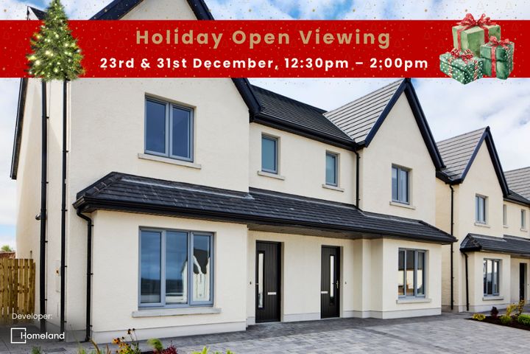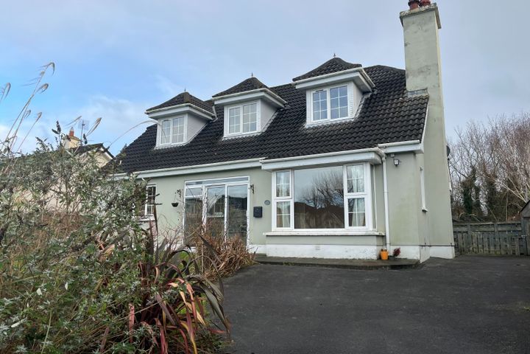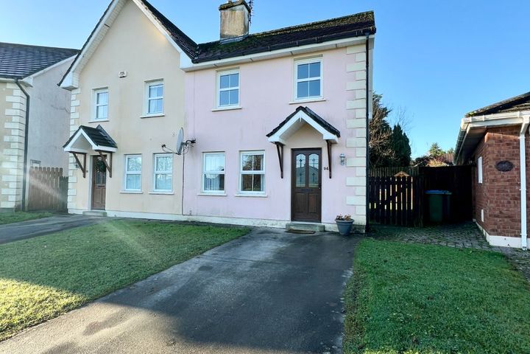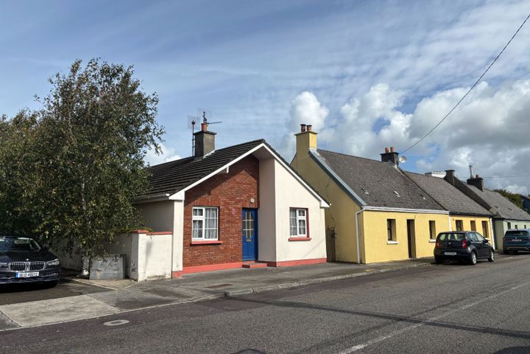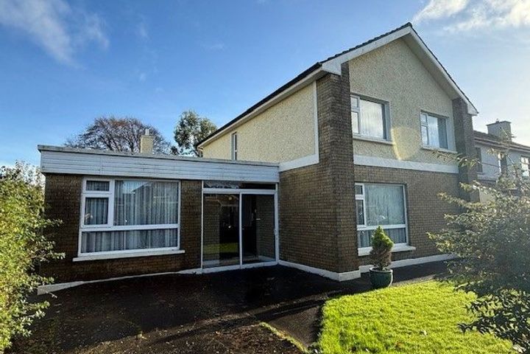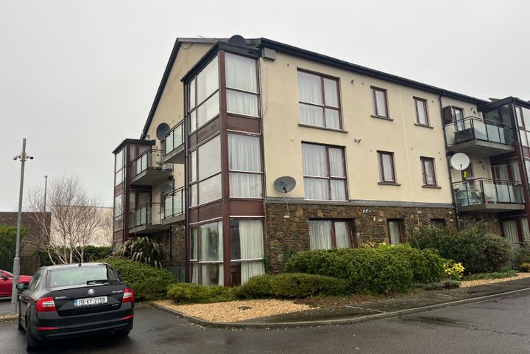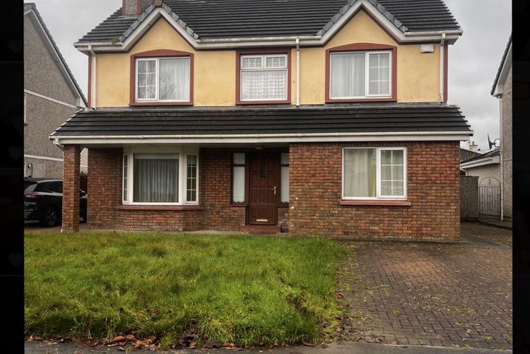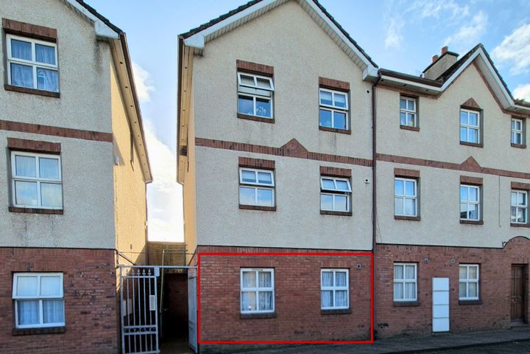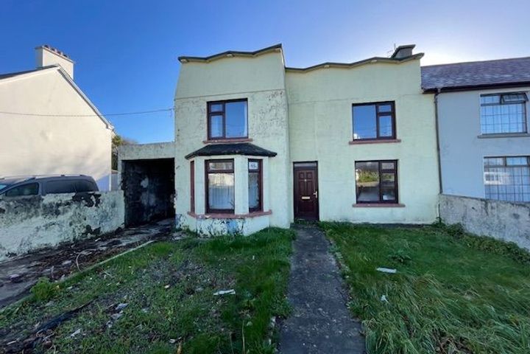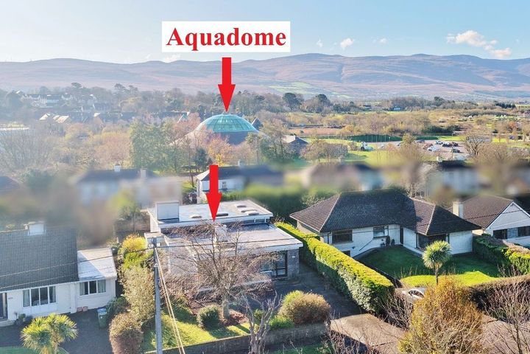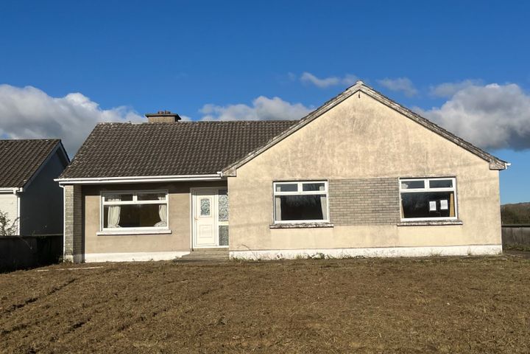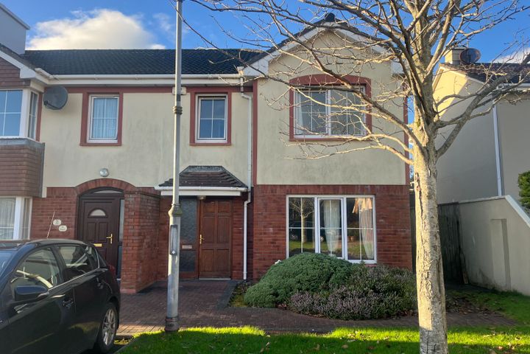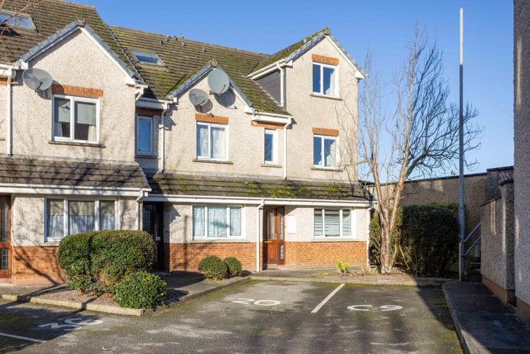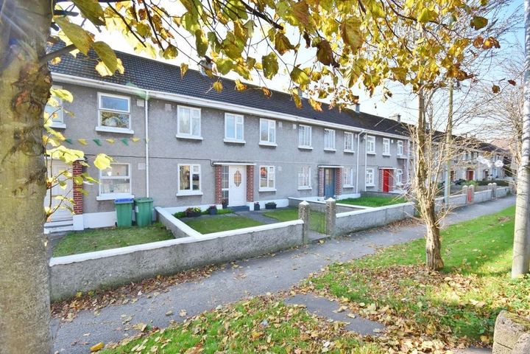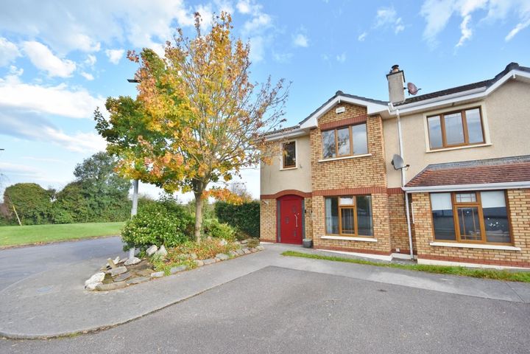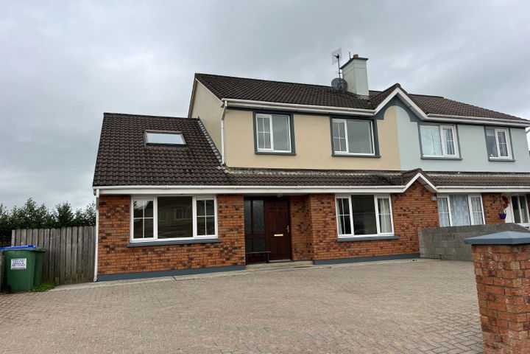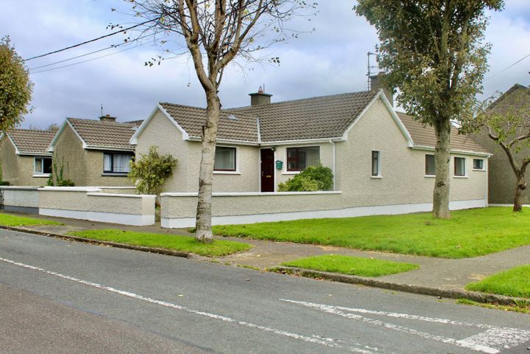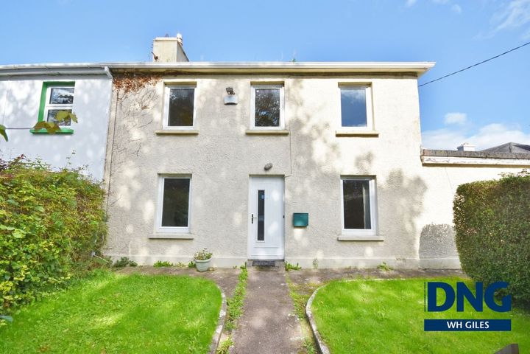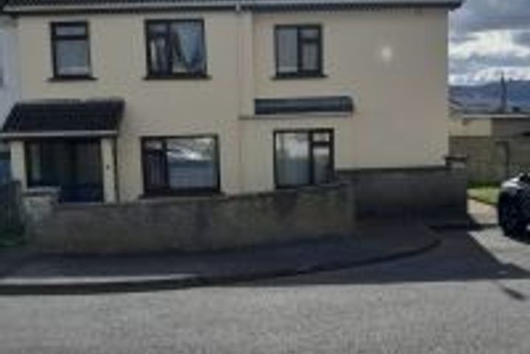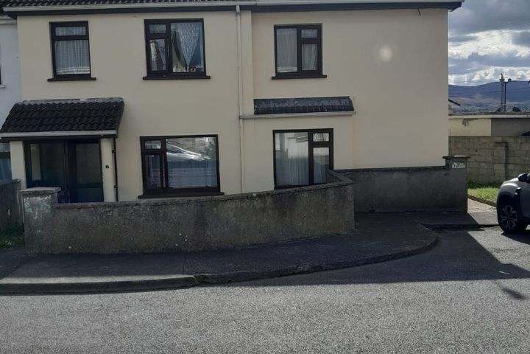43 Properties for Sale in Tralee, Kerry
Ger Carmody
Belmont View, Tralee, Co. Kerry
Outstanding new homes in Tralee
Price on Application
3 Bed3 BathDetachedPrice on Application
3 Bed3 BathSemi-DPrice on Application
4 Bed3 BathDetached2 more Property Types in this Development
3 Fortfield, Killierisk, Tralee, Co. Kerry, V92XRA4
4 Bed3 Bath131 m²Detached94 Cois Abhann, Caherweesheen, Tralee, Co. Kerry, V92WE0C
3 Bed3 Bath80 m²Semi-DThe Bungalow, Lower Caherina, Tralee, Co. Kerry, V92V4FH
2 Bed1 Bath74 m²Detached14 Woodlee, Monavalley, Tralee, Co. Kerry, V92KF8X
4 Bed2 BathDetachedApartment 68, Fels Point, Dan Spring Road, Tralee, Co. Kerry, V92WP96
2 Bed1 BathApartment15 The Oaks, Oakview, Tralee, Co. Kerry, V92N6W0
5 Bed3 BathDetached24 Chapel Street, Tralee, Tralee, Co. Kerry, V92V522
2 Bed1 Bath65 m²Apartment9 Clash West, Tralee, Co. Kerry, V92F5W4
3 Bed1 BathSemi-D9 Castle Demesne, Tralee, Ballinahow, Co. Kerry, V92P8FY
5 Bed4 BathBungalowRobinhill House, Ballinorig West, Tralee, Co. Kerry, V92X7W5
3 Bed1 BathDetached24 Tamhnach Lí, Monavalley, Tralee, Co. Kerry, V92K6X3
3 Bed3 BathEnd of Terrace12a Cathair Danann, North Circular Road, Tralee, Co. Kerry, V92V0N0
3 Bed3 BathEnd of Terrace6 Marian Park, Tralee, Tralee, Co. Kerry, V92W6NW
4 Bed2 BathTerrace44 Lee Drive, Ballinorig, Tralee, Co. Kerry, V92TW8X
4 Bed3 Bath130 m²End of Terrace11 Forge Park, Oakpark, Tralee, Co. Kerry, V92A5D9
5 Bed5 Bath144 m²Semi-D122 James Connolly Park, Tralee, Tralee, Co. Kerry, V92WTK3
4 Bed2 BathBungalow28 Castlecountess, Tralee, Tralee, Co. Kerry, V92NH2V
4 Bed2 Bath107 m²Semi-D24 Fountain Court, Tralee, Tralee, Co. Kerry, V92AP0Y
6 Bed2 BathTerrace24 and 24a Fountain Court, Tralee, Co. Kerry, V92AP0Y
6 Bed2 BathTerrace
Explore Sold Properties
Stay informed with recent sales and market trends.




