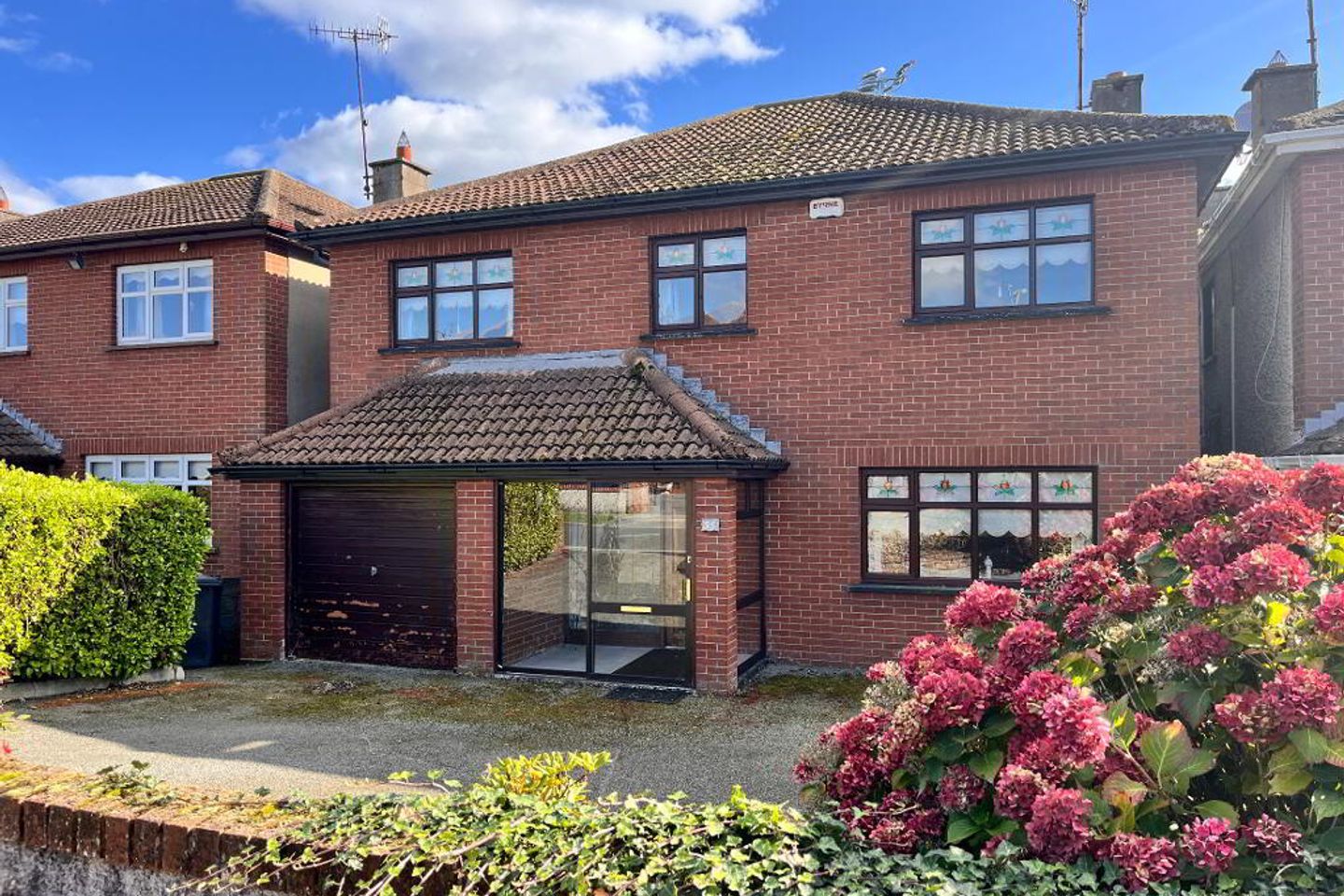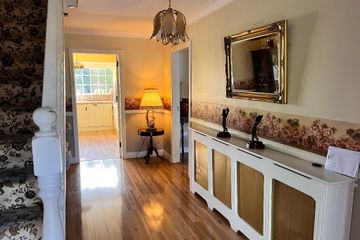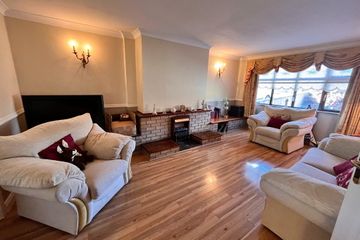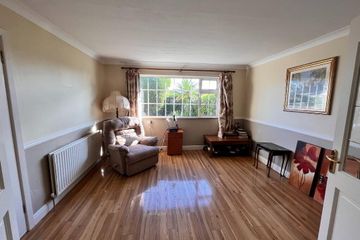



35 Matson Lodge, Drogheda, Co. Louth, A92FK40
€475,000
- Price per m²:€2,436
- Estimated Stamp Duty:€4,750
- Selling Type:By Private Treaty
- BER No:102980950
- Energy Performance:287.61 kWh/m2/yr
About this property
Description
Substantial and mature 5-bedroom family home in quiet and sought after residential area. DESCRIPTION: No 35 Matson Lodge is a very spacious (195sqm/2000sqft approx) well maintained and much-loved family home situated in this sought after, popular and mature residential area at the edge of town. Located towards the end of a quiet cul de sac with southerly rear aspect overlooking the Rugby Club grounds, the generous accommodation offers two fine inter connected reception rooms, kitchen/dining room, utility room, and the added advantage of an integral garage with potential for conversion to extra living space if required. Upstairs there is a wide landing area and five double bedrooms all with wardrobes and master with en-suite shower room. LOCATION: This popular sought-after development is within very short walking distance of both Primary & Secondary schools, sports facilities and less than a 20-minute walk from Drogheda town centre and Our Lady of Lourdes Hospital. The south facing rear garden overlooks the sports grounds of Boyne Rugby Club. The M1 is within a five-minute drive to Junction 10 via the new Northern Cross route offering the real possibility of a reasonable commute into the M50 and Dublin city beyond. FEATURES: Mature well maintained family home. Five Double bedrooms. Double glazed throughout. South facing rear garden overlooking sports field. Walking distance of schools, hospital, and town centre. SERVICES: Mains water and drainage. Gas Central Heating. ACCOMMODATION: Entrance porch. Entrance Hall: 81m x 2.59. Guest WC/WHB. Sitting Room: 5.80m x 3.91m. Feature brick fireplace with electric fire inset. Double doors to Dining Room: 3.99m x 3.94m. Kitchen: 5.4m x 3.98m: Cream painted kitchen units, built in oven and hob. Tiled splash back. Utility Room: Plumbed for washing machine. Integral Garage: 4m x 2.7m (accessed from entrance hall. UPSTAIRS: Spacious Landing area: 4m x 1.8m. Main bedroom: 4.8 x3.75m (To rear) Fitted wardrobes. En suite shower room with mains shower. Bedroom 2: 4.06m x 2.75m (To front) Built in wardrobes. Bedroom 3: 55m x 2.85m (To rear) Built in wardrobes. Bedroom 4: 9m x 2.75m (To front) Built in wardrobes. Bedroom 5: 4.08m x 2.67 (To front). Family Bathroom: 2.27m x 2.24m.
The local area
The local area
Sold properties in this area
Stay informed with market trends
Local schools and transport

Learn more about what this area has to offer.
School Name | Distance | Pupils | |||
|---|---|---|---|---|---|
| School Name | St. Oliver's National School | Distance | 100m | Pupils | 366 |
| School Name | Presentation Primary School | Distance | 240m | Pupils | 350 |
| School Name | St Ita's Special School | Distance | 740m | Pupils | 194 |
School Name | Distance | Pupils | |||
|---|---|---|---|---|---|
| School Name | St Brigid's And St Patrick's National School | Distance | 960m | Pupils | 573 |
| School Name | Aston Village Educate Together National School | Distance | 1.2km | Pupils | 373 |
| School Name | S N Aonghusa | Distance | 1.2km | Pupils | 162 |
| School Name | St Joseph's Cbs | Distance | 1.2km | Pupils | 345 |
| School Name | St Peter's National School Drogheda | Distance | 1.4km | Pupils | 92 |
| School Name | Drogheda Abacas Special School | Distance | 1.5km | Pupils | 31 |
| School Name | Mell National School | Distance | 1.8km | Pupils | 295 |
School Name | Distance | Pupils | |||
|---|---|---|---|---|---|
| School Name | Ballymakenny College | Distance | 340m | Pupils | 1003 |
| School Name | St. Joseph's C.b.s. | Distance | 1.1km | Pupils | 1057 |
| School Name | Our Lady's College | Distance | 1.6km | Pupils | 973 |
School Name | Distance | Pupils | |||
|---|---|---|---|---|---|
| School Name | Sacred Heart Secondary School | Distance | 1.9km | Pupils | 706 |
| School Name | St Mary's Diocesan School | Distance | 2.2km | Pupils | 915 |
| School Name | St. Oliver's Community College | Distance | 2.7km | Pupils | 1517 |
| School Name | Drogheda Grammar School | Distance | 3.0km | Pupils | 553 |
| School Name | Colaiste Na Hinse | Distance | 7.6km | Pupils | 1030 |
| School Name | Laytown & Drogheda Educate Together Secondary School | Distance | 7.7km | Pupils | 496 |
| School Name | Scoil Ui Mhuiri | Distance | 11.1km | Pupils | 656 |
Type | Distance | Stop | Route | Destination | Provider | ||||||
|---|---|---|---|---|---|---|---|---|---|---|---|
| Type | Bus | Distance | 150m | Stop | Greenbatter | Route | D4 | Destination | Linenfield | Provider | Bus Éireann |
| Type | Bus | Distance | 150m | Stop | Greenbatter | Route | D4 | Destination | Southgate Sc | Provider | Bus Éireann |
| Type | Bus | Distance | 200m | Stop | Ballymakenny | Route | D4 | Destination | Linenfield | Provider | Bus Éireann |
Type | Distance | Stop | Route | Destination | Provider | ||||||
|---|---|---|---|---|---|---|---|---|---|---|---|
| Type | Bus | Distance | 210m | Stop | Ballymakenny | Route | D4 | Destination | Southgate Sc | Provider | Bus Éireann |
| Type | Bus | Distance | 250m | Stop | Yellowbatter | Route | D4 | Destination | Linenfield | Provider | Bus Éireann |
| Type | Bus | Distance | 290m | Stop | Yellowbatter | Route | D4 | Destination | Southgate Sc | Provider | Bus Éireann |
| Type | Bus | Distance | 460m | Stop | Shamrock Villas | Route | D4 | Destination | Southgate Sc | Provider | Bus Éireann |
| Type | Bus | Distance | 470m | Stop | Shamrock Villas | Route | D4 | Destination | Linenfield | Provider | Bus Éireann |
| Type | Bus | Distance | 610m | Stop | Moneymore | Route | 173 | Destination | Moneymore | Provider | Bus Éireann |
| Type | Bus | Distance | 610m | Stop | Moneymore | Route | 173 | Destination | Drogheda | Provider | Bus Éireann |
Your Mortgage and Insurance Tools
Check off the steps to purchase your new home
Use our Buying Checklist to guide you through the whole home-buying journey.
Budget calculator
Calculate how much you can borrow and what you'll need to save
BER Details
BER No: 102980950
Energy Performance Indicator: 287.61 kWh/m2/yr
Ad performance
- Views4,179
- Potential views if upgraded to an Advantage Ad6,812
Similar properties
€445,000
79a Maple Drive, Drogheda, Drogheda, Co. Louth, A92KN0C5 Bed · 3 Bath · Detached€495,000
9 Castle Manor, Drogheda, Co. Louth, A92W1YF5 Bed · 3 Bath · Detached€695,000
3 Colpe Drive, Deepforde, Drogheda, Co. Meath, A92C5XR5 Bed · 4 Bath · Detached€820,000
12 Park View, Grangerath, Drogheda, Co. Meath, A92DNW45 Bed · 4 Bath · Detached
Daft ID: 123477335

