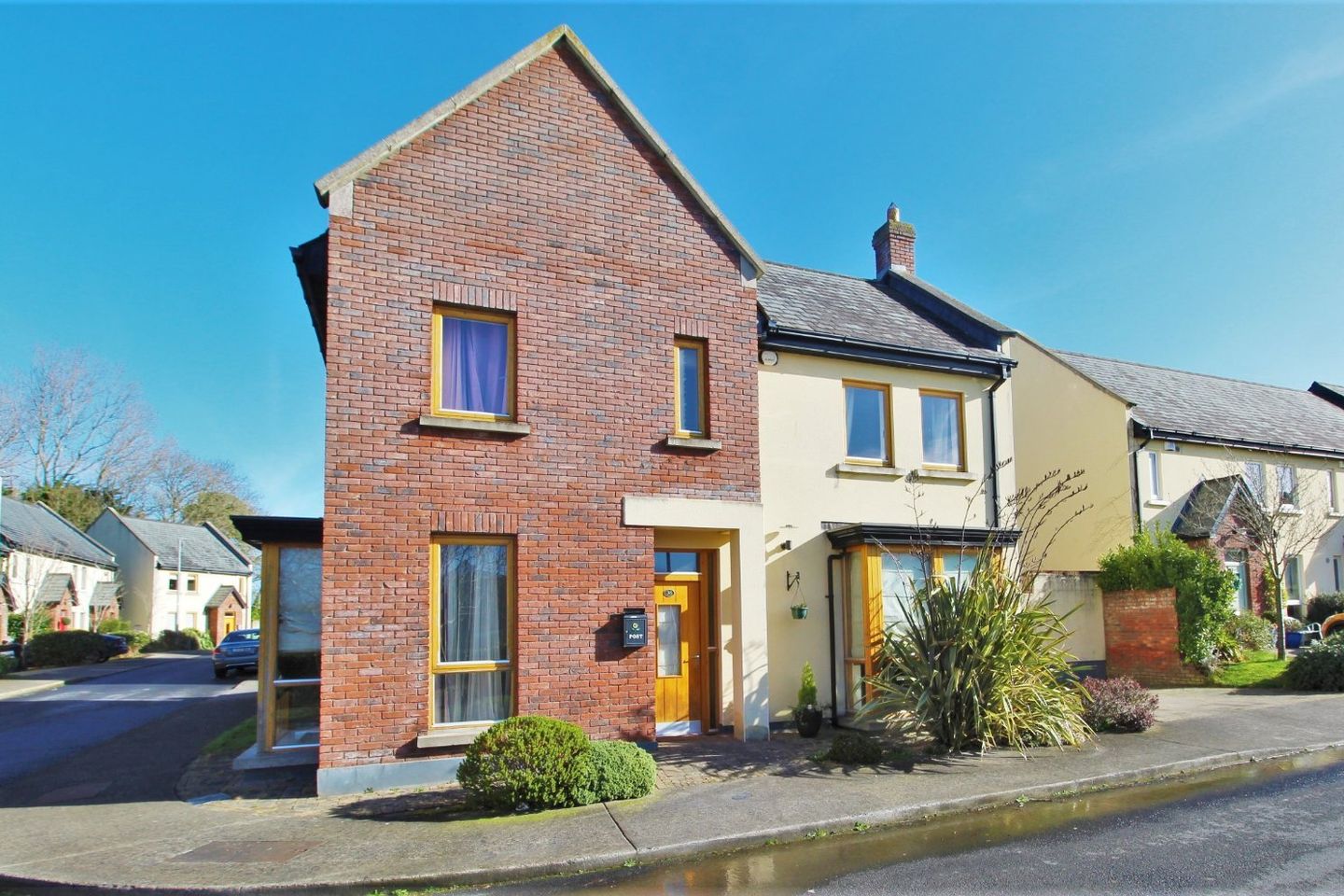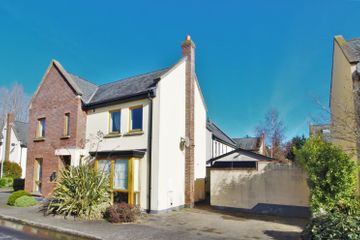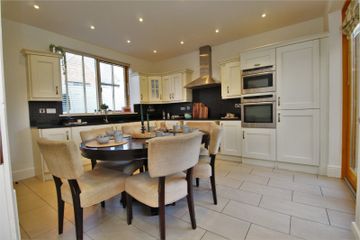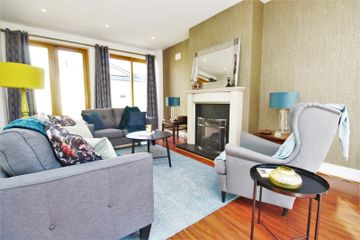


+16

20
36 Redwood, Hollystown, Dublin 15, D15X5R5
€445,000
3 Bed
4 Bath
140 m²
Detached
Description
- Sale Type: For Sale by Private Treaty
- Overall Floor Area: 140 m²
DNG - are delighted to present to the market this very impressive, modern, three-bedroom, a detached home which is presented in showhouse condition throughout. Redwood is an attractive, highly sought-after, exclusive living destination, located on the fringes of Dublin City.
The accommodation comprises of a large entrance hallway with a guest toilet, living room, home office, kitchen / dining room with utility off three bedrooms (two en-suite), and a family bathroom.
The features continue outside with a private, low-maintenance, rear garden, which is accessed by an independent gated pedestrian entrance. The garden enjoys an abundance of seclusion and privacy from neighbouring homes. To the side is a driveway providing off-street parking. Additional parking is on offer by means of parking around this enclave. To the front of the property, you are located directly in front of a large playing green.
36 Redwood enjoys the best of both worlds, as it is away from the hustle and bustle, while still enjoying easy access to every conceivable amenity. Within close proximity of the N3 / M3 / M50, Blanchardstown shopping centre, as well as a host of other amenities that include shops, schools, public transport, parks and sporting facilities.
Viewing comes recommended.
Entrance Hall Large under stage storage and alarm point.
Living Room 6.84m x 3.72m. Feature gas fire, laminate flooring, large bay window and tv point.
Home office 4m x 3.68m. Bay window
Guest WC 1.65m x 1.49m. Wc, whb and extractor fan.
Kitchen/Dining Room 4.67m x 3.90m. Fitted wall and best units with neff hob/oven, ceiling spotlights, tiled flooring and access private rear garden.
Utility Room 1.74m x 1.60m. Plumbed for washer/dryer
Bedroom 1 5.61m x 3.75m. Spacious double bedroom with fitted wardrobes, ceiling spotlights and tv point.
En-Suite 2.02m x 1.93m. Wc, whb, shower and window providing natural ventilation.
Bedroom 2 3.77m x 3.50m. Large doube room with fitted wardrobes
En-Suite 2.20m x 2.03m. Wc, whb, shower and window providing natural ventilation.
Bedroom 3 4.44m x 3.05m. Double bedroom with fitted wardrobes.
Family Bathroom 2.63m x 2.21m. Wc, whb, bath with shower unit and window for natural ventilation.

Can you buy this property?
Use our calculator to find out your budget including how much you can borrow and how much you need to save
Property Features
- Impressive three bed detached family home c. 140sqm / 1,507sqft
- Four contemporary bathrooms to incl. downstairs bathroom & two en-suite bedrooms and family bathroom
- 'Vogue' sanitary ware in all bathroom suites
- Excellent standard of finish throughout
- Fully fitted kitchen
- Porcelain floor tiles in the hallway and kitchen
- Bay window living room with a feature fireplace
- Gas central heating
- Harwood double glazed windows
- Aesthetically pleasing external finish
Map
Map
Local AreaNEW

Learn more about what this area has to offer.
School Name | Distance | Pupils | |||
|---|---|---|---|---|---|
| School Name | Tyrrelstown Educate Together National School | Distance | 780m | Pupils | 523 |
| School Name | Gaelscoil An Chuilinn | Distance | 1.8km | Pupils | 293 |
| School Name | Powerstown Educate Together National School | Distance | 1.9km | Pupils | 356 |
School Name | Distance | Pupils | |||
|---|---|---|---|---|---|
| School Name | Saint Lukes National School | Distance | 1.9km | Pupils | 570 |
| School Name | Kilbride National School | Distance | 2.7km | Pupils | 323 |
| School Name | Ladyswell National School | Distance | 2.7km | Pupils | 459 |
| School Name | St Patricks Senior School | Distance | 3.3km | Pupils | 222 |
| School Name | St Patrick's Junior School | Distance | 3.3km | Pupils | 171 |
| School Name | Sacred Heart Of Jesus National School Huntstown | Distance | 3.7km | Pupils | 732 |
| School Name | Scoil Mhuire Senior School | Distance | 3.8km | Pupils | 274 |
School Name | Distance | Pupils | |||
|---|---|---|---|---|---|
| School Name | Le Chéile Secondary School | Distance | 2.2km | Pupils | 917 |
| School Name | Rath Dara Community College | Distance | 3.0km | Pupils | 233 |
| School Name | Blakestown Community School | Distance | 4.1km | Pupils | 448 |
School Name | Distance | Pupils | |||
|---|---|---|---|---|---|
| School Name | Edmund Rice College | Distance | 4.3km | Pupils | 516 |
| School Name | Hartstown Community School | Distance | 4.5km | Pupils | 1113 |
| School Name | Scoil Phobail Chuil Mhin | Distance | 4.6km | Pupils | 990 |
| School Name | New Cross College | Distance | 5.2km | Pupils | 255 |
| School Name | Colaiste Pobail Setanta | Distance | 5.2km | Pupils | 1050 |
| School Name | Hansfield Etss | Distance | 6.1km | Pupils | 828 |
| School Name | St. Peter's College | Distance | 6.3km | Pupils | 1224 |
Type | Distance | Stop | Route | Destination | Provider | ||||||
|---|---|---|---|---|---|---|---|---|---|---|---|
| Type | Bus | Distance | 420m | Stop | The Oaks | Route | 40d | Destination | Hollystown | Provider | Dublin Bus |
| Type | Bus | Distance | 420m | Stop | The Oaks | Route | 40e | Destination | Broombridge Luas | Provider | Dublin Bus |
| Type | Bus | Distance | 460m | Stop | The Oaks | Route | 40e | Destination | Tyrrelstown | Provider | Dublin Bus |
Type | Distance | Stop | Route | Destination | Provider | ||||||
|---|---|---|---|---|---|---|---|---|---|---|---|
| Type | Bus | Distance | 460m | Stop | The Oaks | Route | 40d | Destination | Parnell St | Provider | Dublin Bus |
| Type | Bus | Distance | 510m | Stop | The Green | Route | 40e | Destination | Broombridge Luas | Provider | Dublin Bus |
| Type | Bus | Distance | 570m | Stop | Hollywoodrath Avenue | Route | 40e | Destination | Tyrrelstown | Provider | Dublin Bus |
| Type | Bus | Distance | 1.1km | Stop | Carlton Hotel | Route | 40d | Destination | Tyrrelstown | Provider | Dublin Bus |
| Type | Bus | Distance | 1.1km | Stop | Carlton Hotel | Route | 40e | Destination | Tyrrelstown | Provider | Dublin Bus |
| Type | Bus | Distance | 1.1km | Stop | Carlton Hotel | Route | 238 | Destination | Carlton Hotel | Provider | Go-ahead Ireland |
| Type | Bus | Distance | 1.1km | Stop | Bellgree Avenue | Route | 40d | Destination | Hollystown | Provider | Dublin Bus |
Virtual Tour
BER Details

BER No: 106787765
Energy Performance Indicator: 169.64 kWh/m2/yr
Statistics
19/04/2024
Entered/Renewed
16,077
Property Views
Check off the steps to purchase your new home
Use our Buying Checklist to guide you through the whole home-buying journey.

Similar properties
€485,000
The Juniper , Kilmartin Grove, Kilmartin Grove , Kilmartin Grove, Kilmartin, Dublin , Hollystown, Dublin 153 Bed · 3 Bath · Semi-D€495,000
6 Hollywoodrath Park, Hollystown, Dublin 15, D15HY9C3 Bed · 3 Bath · Semi-D€515,000
8 Chapelton, Hollystown, Hollystown, Dublin 15, D15TX044 Bed · 4 Bath · Detached€525,000
The Sycamore, Kilmartin Grove, Kilmartin Grove , Kilmartin Grove, Kilmartin, Dublin , Hollystown, Dublin 154 Bed · 4 Bath · Terrace
€560,000
The Elm , Kilmartin Grove, Kilmartin Grove , Kilmartin Grove, Kilmartin, Dublin , Hollystown, Dublin 154 Bed · 4 Bath · Semi-D€569,950
12 Bay Meadows Crescent, Hollystown, Dublin 15, D15DFC84 Bed · 4 Bath · Semi-D€580,000
37 Hollywoodrath Avenue, Hollystown, Dublin 15, D15N2ER4 Bed · 3 Bath · Semi-D€635,000
5 Hollystown Park, Hollystown, Hollystown, Dublin 15, D15N7V04 Bed · 3 Bath · Detached€745,000
11 Hollywoodrath Road, Hollystown, Dublin 15, D15FF6D4 Bed · 4 Bath · Detached€2,000,000
Glenmore House, The Mayne, Clonee, Co. Meath, D15F5424 Bed · 6 Bath · Detached
Daft ID: 115639474


Gearoid Comber
01 8202800Thinking of selling?
Ask your agent for an Advantage Ad
- • Top of Search Results with Bigger Photos
- • More Buyers
- • Best Price

Home Insurance
Quick quote estimator
