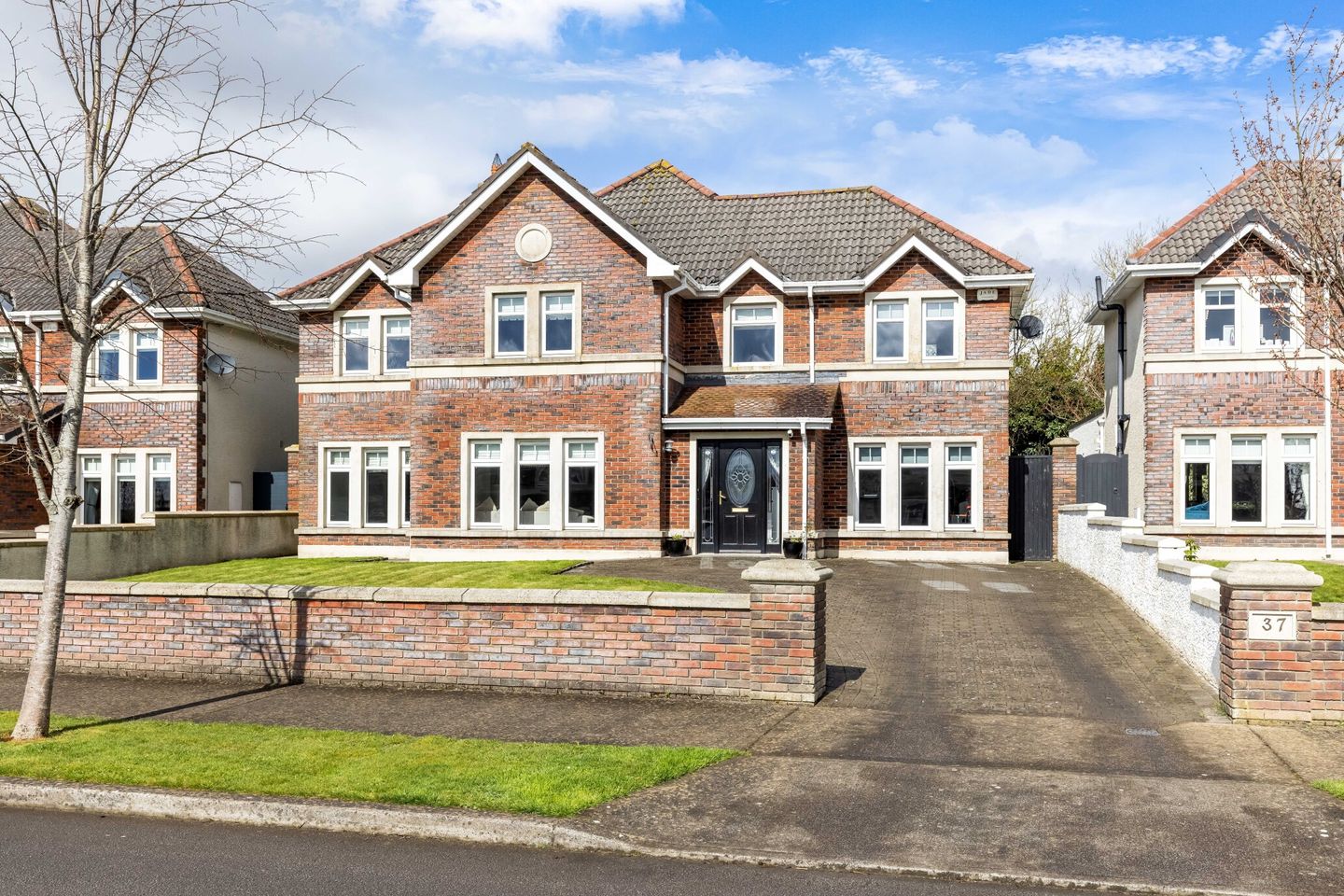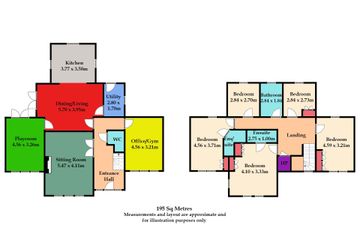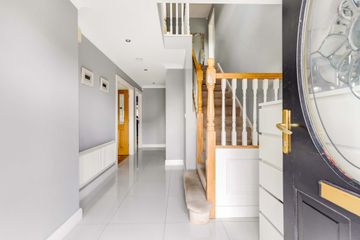


+39

43
37 Cedar Road, Archerstown Wood, Ashbourne, Co Meath, A84DY75
€725,000
5 Bed
4 Bath
195 m²
Detached
Description
- Sale Type: For Sale by Private Treaty
- Overall Floor Area: 195 m²
Sherry FitzGerald Geraghty are proud to present to market 37 Cedar Road, a substantial 5-bedroom double fronted detached residence located to the top of development with open green area adjacent.
An attractive red brick facade greets you, large cobble lock driveway and an internal finish that will instantly impress. The property boasts many features and extras both inside and out, has beautifully maintained rear garden that enjoys excellent privacy with a mature natural boundary.
The accommodation is substantial, multiple reception rooms lending to excellent family living and a kitchen extension ensuring the hub of the home can cater for many.
Archerstown Wood is a development located off the Archerstown road to the rear of the Ashbourne House Hotel within walking distance to Ashbourne Town Centre. Ashbourne Village & Town Centre offers every conceivable amenity all on your doorstep including primary & secondary schools, crèche, shops, church, restaurants, bars, banks, sports clubs & ample recreation areas.
This is not an average home, seldom to market and located in a highly popular area…. this stunning, bright, light filled home won't be on the market for long! We are excited to list this home for sale and it will be our pleasure to show you around.
Entrance Hall A glazed front door filles this space with natural light, coving, recessed lighting, crisp white porcelain tiled floor
Guest WC With wc, whb, tiled flooring
Sitting Room Double glass panel doors to a large room with feature fireplace (solid fuel) granite surround with hearth, coving, timber flooring
Dining Living Porcelain tiled floor and french doors to rear garden. Open plan to:
Kitchen With fitted wall and floor units, built in double oven and integrated microwave, integrated dishwasher, granite worktops, vaulted ceiling with 2 skylight windows, porcelain tiled flooring
Utility Room Wall and floor units, stainless steel sink, Gas Boiler housed here, window for natural light and ventilation, porcelain tiled floor and door to rear garden
Playroom Located off the Dining Living area, dual aspect with french doors to rear garden, laminate flooring
Office/Gym Located to the front of the property, laminate flooring
Upstairs Solid staircase with cream carpet to landing
Access to attic via attic stairs, attic partially floored
Cupboard for storage. (No hot water tank - combi boiler for instant hot water)
Bedroom 1 A very large double room, built in wardrobes, carpet underfoot
En-Suite With three-piece suite, heated towel rail, fully tiled walls and tiled floor
Bedroom 2 A dual aspect double room with built in wardrobes and carpet
En-Suite Three-piece suite, heated towel rail, fully tiled walls and tiled floor
Bedroom 3 A dual aspect room with built in wardrobes and laminate flooring underfoot
Bedroom 4 A double room with carpet
Bedroom 5 With built in wardrobes and carpet underfoot
Bathroom Free standing bath, heated towel rail, fully tiled walls and tiled flooring
Included in Sale Blinds, light fittings, oven hob and integrated appliances.
Outside Cobble driveway with ample parking
Attractive red brick facade to front
Outside tap
Garden shed
Outdoor lighting
uPVC facia and soffit

Can you buy this property?
Use our calculator to find out your budget including how much you can borrow and how much you need to save
Property Features
- Pyrite Remediated and relevant certs on file
- Substantial residence measuring an outstanding 195 m2
- Crisp white porcelain tiles to the hallway and kitchen
- Kitchen area to rear extended at time of construction
- Solid oak doors throughout
- An impressive ground floor layout with four reception areas
- Large bedrooms four of which have built in wardrobes
- Two bedrooms en-suite
- Hot Water from Combi Boiler
- Water operates off pump system
Map
Map
Local AreaNEW

Learn more about what this area has to offer.
School Name | Distance | Pupils | |||
|---|---|---|---|---|---|
| School Name | St Mary's National School | Distance | 640m | Pupils | 477 |
| School Name | Gaelscoil Na Cille | Distance | 1.1km | Pupils | 226 |
| School Name | St Declan's Ashbourne | Distance | 1.2km | Pupils | 640 |
School Name | Distance | Pupils | |||
|---|---|---|---|---|---|
| School Name | Gaelscoil Na Mí | Distance | 1.5km | Pupils | 344 |
| School Name | Ashbourne Community National School | Distance | 1.5km | Pupils | 208 |
| School Name | Ashbourne Educate Together National School | Distance | 1.8km | Pupils | 439 |
| School Name | St Andrew's Curragha | Distance | 4.4km | Pupils | 107 |
| School Name | St Paul's National School Ratoath | Distance | 4.4km | Pupils | 575 |
| School Name | Oldtown National School | Distance | 4.8km | Pupils | 57 |
| School Name | Ratoath Senior National School | Distance | 5.2km | Pupils | 448 |
School Name | Distance | Pupils | |||
|---|---|---|---|---|---|
| School Name | De Lacy College | Distance | 1.1km | Pupils | 814 |
| School Name | Ashbourne Community School | Distance | 1.1km | Pupils | 1072 |
| School Name | Ratoath College | Distance | 4.8km | Pupils | 1163 |
School Name | Distance | Pupils | |||
|---|---|---|---|---|---|
| School Name | Coláiste Rioga | Distance | 9.8km | Pupils | 59 |
| School Name | Community College Dunshaughlin | Distance | 10.6km | Pupils | 1157 |
| School Name | Le Chéile Secondary School | Distance | 11.2km | Pupils | 917 |
| School Name | Loreto College Swords | Distance | 11.6km | Pupils | 641 |
| School Name | St. Peter's College | Distance | 11.9km | Pupils | 1224 |
| School Name | Swords Community College | Distance | 12.2km | Pupils | 738 |
| School Name | St. Finian's Community College | Distance | 12.2km | Pupils | 644 |
Type | Distance | Stop | Route | Destination | Provider | ||||||
|---|---|---|---|---|---|---|---|---|---|---|---|
| Type | Bus | Distance | 630m | Stop | Ashbourne | Route | 103 | Destination | Dublin | Provider | Bus Éireann |
| Type | Bus | Distance | 630m | Stop | Ashbourne | Route | 109a | Destination | Dublin Via Airport | Provider | Bus Éireann |
| Type | Bus | Distance | 630m | Stop | Ashbourne | Route | 195 | Destination | Balbriggan Station | Provider | Tfi Local Link Louth Meath Fingal |
Type | Distance | Stop | Route | Destination | Provider | ||||||
|---|---|---|---|---|---|---|---|---|---|---|---|
| Type | Bus | Distance | 630m | Stop | Ashbourne | Route | 109a | Destination | Dublin | Provider | Bus Éireann |
| Type | Bus | Distance | 630m | Stop | Ashbourne | Route | 197 | Destination | Airside | Provider | Go-ahead Ireland |
| Type | Bus | Distance | 630m | Stop | Ashbourne | Route | 103x | Destination | U C D Belfield | Provider | Bus Éireann |
| Type | Bus | Distance | 630m | Stop | Ashbourne | Route | 103x | Destination | St. Stephen's Green | Provider | Bus Éireann |
| Type | Bus | Distance | 630m | Stop | Ashbourne | Route | 105 | Destination | Blanchardstown | Provider | Bus Éireann |
| Type | Bus | Distance | 630m | Stop | Ashbourne | Route | 109a | Destination | Dublin Airport | Provider | Bus Éireann |
| Type | Bus | Distance | 630m | Stop | Ashbourne | Route | 195 | Destination | Oldtown | Provider | Tfi Local Link Louth Meath Fingal |
Video
BER Details

BER No: 101748325
Energy Performance Indicator: 116.85 kWh/m2/yr
Statistics
15/04/2024
Entered/Renewed
4,561
Property Views
Check off the steps to purchase your new home
Use our Buying Checklist to guide you through the whole home-buying journey.

Daft ID: 15655262


Katherine Fogarty
01 8350577Thinking of selling?
Ask your agent for an Advantage Ad
- • Top of Search Results with Bigger Photos
- • More Buyers
- • Best Price

Home Insurance
Quick quote estimator
