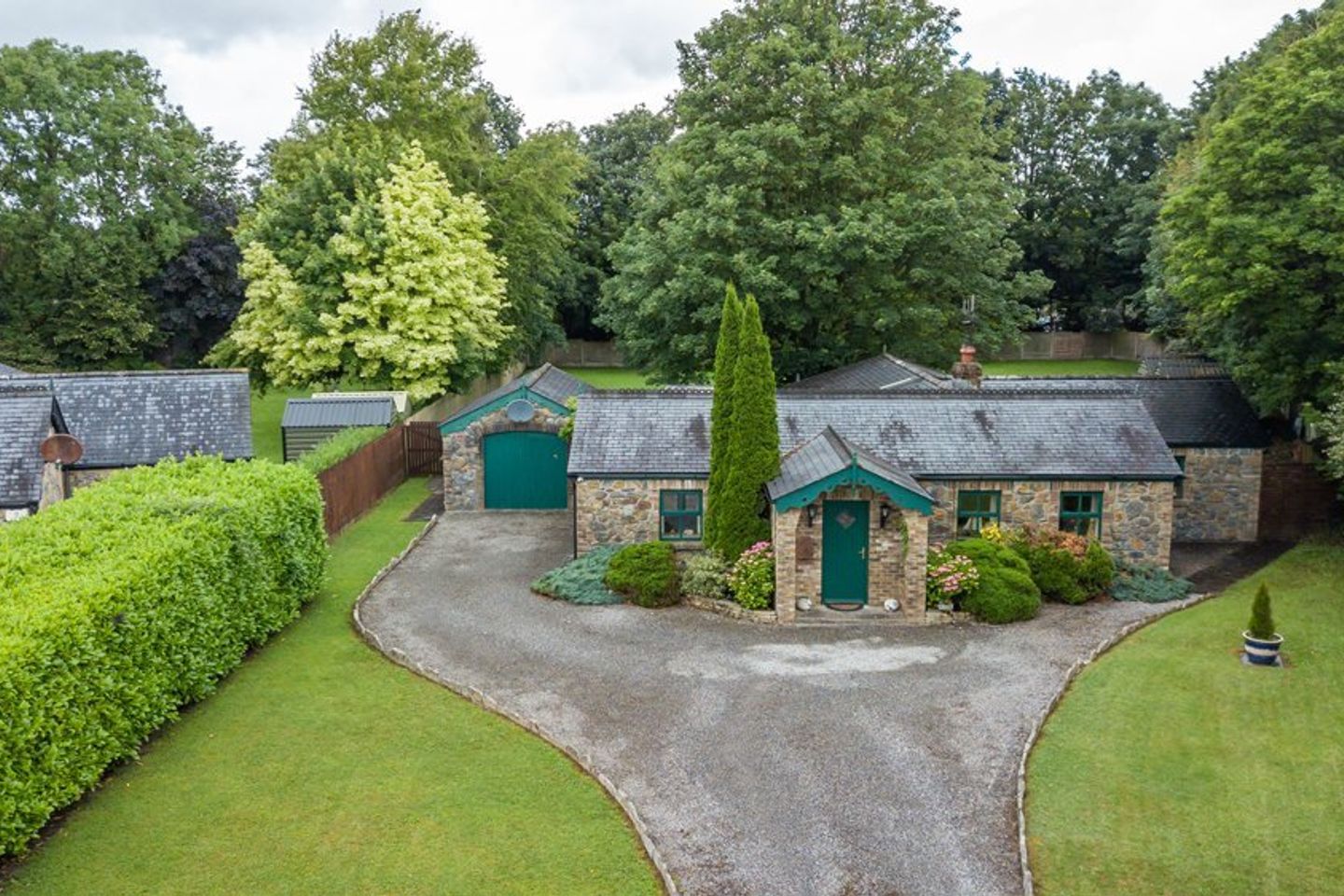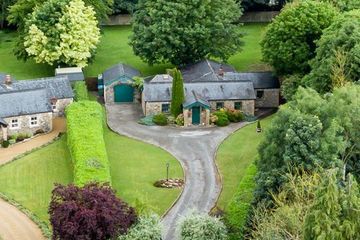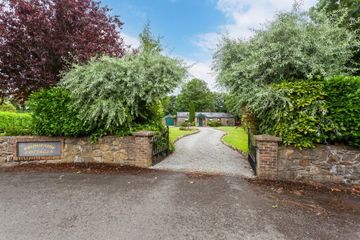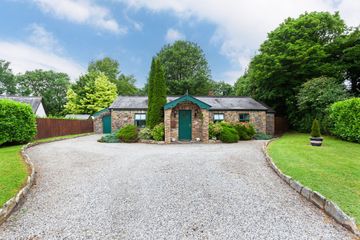


+15

19
4 Bridgeside Cottages, Kildangan, Co. Kildare, W34WC56
€535,000
4 Bed
3 Bath
151 m²
Detached
Description
- Sale Type: For Sale by Private Treaty
- Overall Floor Area: 151 m²
DNG DOYLE are delighted to present 4 Bridgeside Cottages, Kildangan, Co. Kildare.
Located in the charming village of Kildangan, you'll find a sense of community and a host of amenities. Explore the nearby Kildare Village, renowned for its luxury shopping experience, where a world of fashion and dining awaits. Enjoy the excitement of the Curragh Racecourse or sample the many activities available for fun family days along the Barrow Blueway.
High speed broadband and proximity to the M7 motorway and national rail networks also make this attractive village the ideal base for those with work from home options or easy commuting needs.
There are just 4 properties in this beautiful enclave so it is incredibly rare for one to come to market. Boasting an impressive site that extends to c.0.7 acres of private grounds, this home benefits from ample parking, a secluded courtyard and extensive and well laid out accommodation.
The rear of the property can also be conveniently accessed via a private laneway.
As you step through the elegant entrance, you'll be welcomed by a home whose warmth transcends temperature. No. 4 is meticulously crafted with impeccable attention to detail, the comfort and functionality of its layout offering a relaxed and practical living experience for you and your loved ones.
The substantial living room features a stunning fireplace that shares a double-sided stove with the kitchen beyond. A relaxing room by day that comes into its own on cozy nights in. With an oil fired central heating system your comfort is assured throughout the seasons.
With an elevated formal dining area the kitchen itself has every modern convenience in a charming cottage aesthetic. It has been incredibly well-designed and its flow into the stunning sunroom, which lends itself to a number of uses from formal dining to comfortable playroom, means it's perfect for both family life and large social gatherings.
The master retreat, with its en-suite bathroom and must-have walk-in-wardrobe, is just one of four very generously proportioned bedrooms.
Outside, a pretty courtyard with raised flower beds invites you to unwind and enjoy the serene surroundings. The courtyard opens out onto the expansive, tree-lined grounds which offer ample space for outdoor activities, gardening, or simply savouring moments of tranquillity in nature.
With its captivating design, unparalleled finishes, and idyllic location, Bridgeside Cottages presents an extraordinary opportunity to embrace a lifestyle of elegance and serenity. Discover the timeless charm of this remarkable property and make it your forever home. Briefly comprises, Entrance hall, living, kitchen/breakfast, dining, sunroom, 4 bedrooms, two en-suite, bathroom, utility room.
Outside is a cut stone wall with double wrought iron gates and a long sweeping drive with mature trees and hedging providing ample parking for several cars. Two Clane steel sheds provide ample storage.
Contact us today to arrange a viewing and experience the allure of Bridgeside Cottages firsthand.
Viewing is highly recommended.
Entrance Hall Timber panelled ceiling, velux window, stain glass windows
Living Room 4.865m x 4.377m. Timber panel ceiling with inset lighting, facing to front, two windows for natural light, brick inset fireplace with large oak mantle and stove inset, access to kitchen
Kitchen Breakfast Room 3.543m x 6.202m. Chinese slate floor, solid oak country fitted kitchen, large oak mantle with slate hearth and stove fireplace, tiled splash back, integrateded oven, hob and extractor fan, plumbed for dishwasher, 11/5 Frankie sink with drainer, extractor hood, pantry, exposed brick wall, velux window
Dining Room 3.633m x 3.710m. Dual aspect, solid wood flooring, pine ceiling
Sun Room 4.700m x 3.550m. French doors from kitchen/breakfast room and French doors from to stunning courtyard, slate flooring, additional access to side entrance, vaulted glass ceiling
Courtyard Stunning split level courtyard with raised flower beds, private and sunny, enjoying all the evening sun
Bathroom 2.608m x 2.127m. Corner bath with brass telephone shower attachment, wc, whb, medicine cabinet, razer light, window and inset lighting
Utility Room Plumbed for washing machine and dryer, boiler and access to attic
Bedroom 1 2.725m x 3.393m. Double to rear, pine ceiling
Bedroom 2 2.421m x 3.313m. Large single to rear, wood floor, pine ceiling
Bedroom 3 4.117m x 3.713m. Double to side, large double suite, pine ceiling
Walk in wardrobe Shevling and rails
Ensuite Bathroom Tiled shower unit, wc, whb, pine ceiling, medicine cabinet
Bedroom 4 4.222m x 3.338m. Facing to front, wood floor, pine ceiling, french doors to sunroom
Ensuite Bathroom Tiled shower unit, wc, whb, access to attic, razor light, window

Can you buy this property?
Use our calculator to find out your budget including how much you can borrow and how much you need to save
Property Features
- Stunning Detached 4 bed property
- Cut Stone finish to front
- c.0.7 acres of grounds
- Court Yard area
- 3 reception Rooms
- Utility Room
- 2 En-suite
- Walk In Wardrobe
- Ample parking
- Rear Entrance
Map
Map
Local AreaNEW

Learn more about what this area has to offer.
School Name | Distance | Pupils | |||
|---|---|---|---|---|---|
| School Name | Kildangan National School | Distance | 250m | Pupils | 220 |
| School Name | Scoil Bhríde | Distance | 4.3km | Pupils | 186 |
| School Name | St Evin's National School Monasterevin | Distance | 5.0km | Pupils | 349 |
School Name | Distance | Pupils | |||
|---|---|---|---|---|---|
| School Name | St. John's National School | Distance | 5.1km | Pupils | 44 |
| School Name | St Peter's National School | Distance | 5.4km | Pupils | 234 |
| School Name | Rath Mixed National School | Distance | 5.7km | Pupils | 195 |
| School Name | Kilberry National School | Distance | 6.3km | Pupils | 83 |
| School Name | Scoil Bhríde Lackagh | Distance | 6.6km | Pupils | 122 |
| School Name | St Brigid's Kildare Town Primary School | Distance | 8.3km | Pupils | 960 |
| School Name | Gaelscoil Mhic Aodha | Distance | 8.6km | Pupils | 213 |
School Name | Distance | Pupils | |||
|---|---|---|---|---|---|
| School Name | St Pauls Secondary School | Distance | 5.5km | Pupils | 675 |
| School Name | Kildare Town Community School | Distance | 9.5km | Pupils | 995 |
| School Name | Ardscoil Rath Iomgháin | Distance | 12.4km | Pupils | 720 |
School Name | Distance | Pupils | |||
|---|---|---|---|---|---|
| School Name | Árdscoil Na Trionóide | Distance | 12.4km | Pupils | 840 |
| School Name | Curragh Community College | Distance | 13.0km | Pupils | 196 |
| School Name | Athy Community College | Distance | 13.5km | Pupils | 590 |
| School Name | Coláiste Íosagáin | Distance | 14.4km | Pupils | 1090 |
| School Name | St Conleth's Community College | Distance | 16.3km | Pupils | 659 |
| School Name | Patrician Secondary School | Distance | 16.9km | Pupils | 921 |
| School Name | Holy Family Secondary School | Distance | 16.9km | Pupils | 744 |
Type | Distance | Stop | Route | Destination | Provider | ||||||
|---|---|---|---|---|---|---|---|---|---|---|---|
| Type | Bus | Distance | 380m | Stop | Kildangan | Route | 883 | Destination | Athy | Provider | Tfi Local Link Kildare South Dublin |
| Type | Bus | Distance | 380m | Stop | Kildangan | Route | 883 | Destination | Newbridge | Provider | Tfi Local Link Kildare South Dublin |
| Type | Bus | Distance | 490m | Stop | Crosskeys Service Station | Route | Iw02 | Destination | Tyndall College | Provider | Jj/bernard Kavanagh |
Type | Distance | Stop | Route | Destination | Provider | ||||||
|---|---|---|---|---|---|---|---|---|---|---|---|
| Type | Bus | Distance | 500m | Stop | Crosskeys Service Station | Route | Iw02 | Destination | Curragh, Stop 104071 | Provider | Jj/bernard Kavanagh |
| Type | Bus | Distance | 3.3km | Stop | Walterstown | Route | 883 | Destination | Newbridge | Provider | Tfi Local Link Kildare South Dublin |
| Type | Bus | Distance | 3.3km | Stop | Walterstown | Route | 883 | Destination | Athy | Provider | Tfi Local Link Kildare South Dublin |
| Type | Bus | Distance | 4.2km | Stop | Nurney | Route | 883 | Destination | Newbridge | Provider | Tfi Local Link Kildare South Dublin |
| Type | Bus | Distance | 4.2km | Stop | Nurney | Route | 883 | Destination | Athy | Provider | Tfi Local Link Kildare South Dublin |
| Type | Bus | Distance | 4.5km | Stop | Fitzpatrick's Service Station | Route | Iw02 | Destination | Tyndall College | Provider | Jj/bernard Kavanagh |
| Type | Bus | Distance | 4.5km | Stop | Fitzpatrick's Service Station | Route | Um14 | Destination | Portlaoise Centre, Stop 155321 | Provider | J.j Kavanagh & Sons |
BER Details

BER No: 101702330
Energy Performance Indicator: 184.23 kWh/m2/yr
Statistics
27/04/2024
Entered/Renewed
19,071
Property Views
Check off the steps to purchase your new home
Use our Buying Checklist to guide you through the whole home-buying journey.

Daft ID: 116832627
Contact Agent

Richard Doyle
045 874795Thinking of selling?
Ask your agent for an Advantage Ad
- • Top of Search Results with Bigger Photos
- • More Buyers
- • Best Price

Home Insurance
Quick quote estimator
