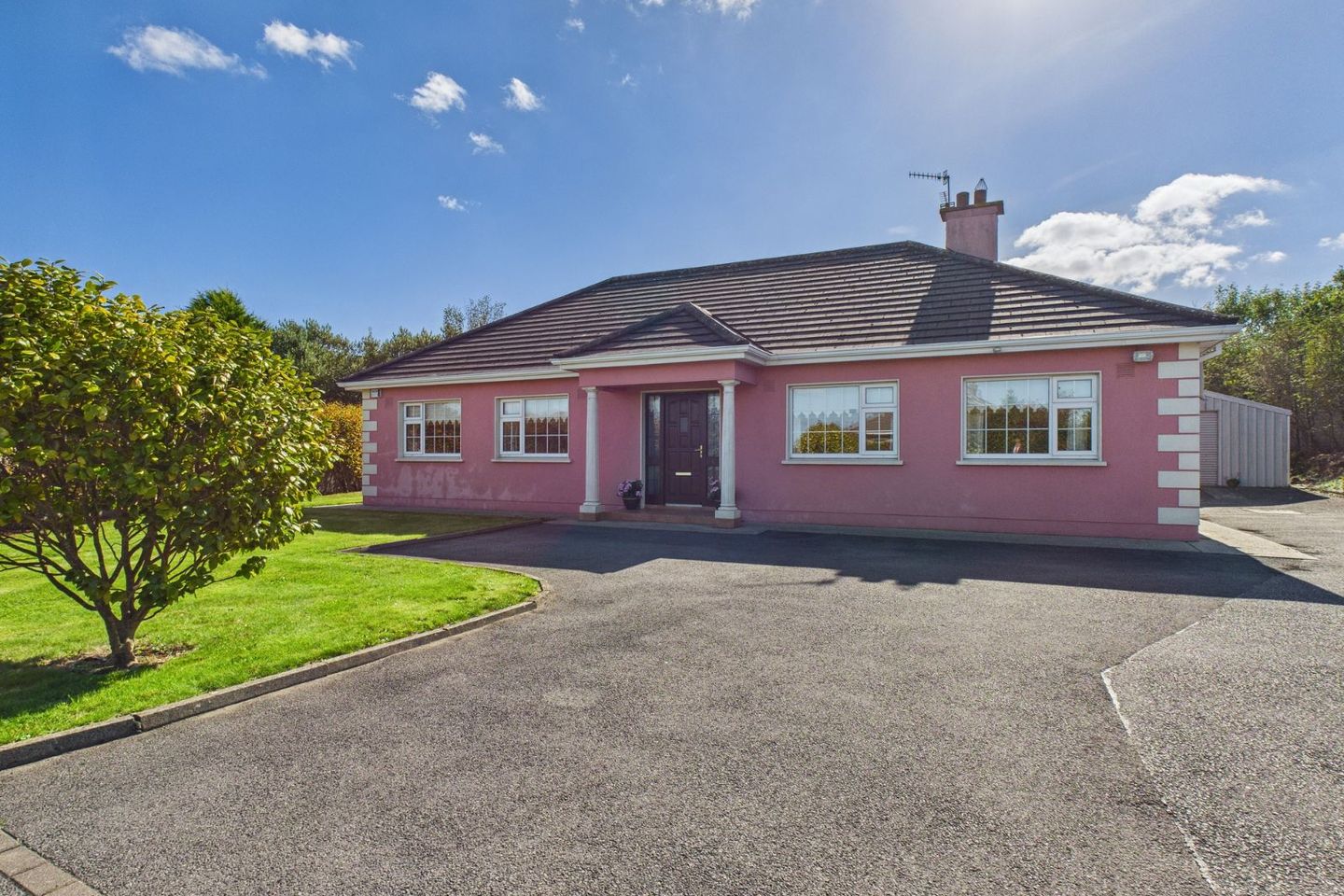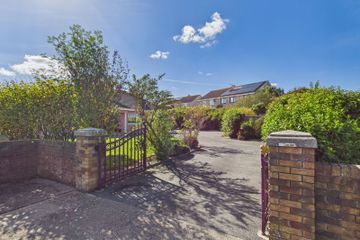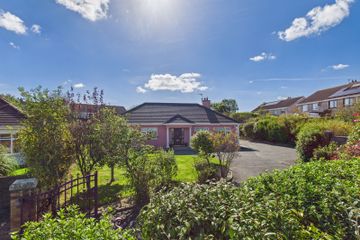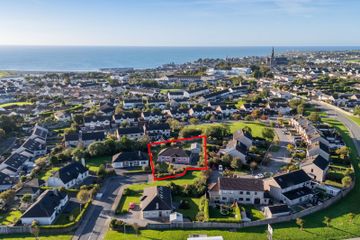



4 Cuil Aluinn, Crobally Upper , Tramore, Co. Waterford, X91A6P0
Price on Application
- Selling Type:By Private Treaty
- BER No:118932193
- Energy Performance:295.0 kWh/m2/yr
About this property
Highlights
- Beautiful detached bungalow located in a quiet, mature cul-de-sac of only five houses.
- Spacious 0.3-acre private south-facing site.
- Immaculately maintained gardens with patio and ample outdoor space.
- Spacious detached fabricated garage ideal as a workshop or creative space.
- Bright, well-designed accommodation with sunroom overlooking the rear garden.
Description
Welcome to No. 4 Cuil Aluinn — a well presented detached bungalow ideally located in a quiet and small mature cul-de-sac of just five houses, within one of Tramore’s most sought-after residential areas. Built in 1997, this superb home offers comfort, privacy, and convenience, set on a spacious 0.3-acre private south-facing site with immaculate gardens to the front and rear. The property enjoys excellent kerb appeal, with a spacious driveway providing ample off-road parking and a beautifully maintained front garden bordered by mature shrubs and hedging. To the rear, a large private garden offers an ideal space for family living and outdoor entertaining, complete with manicured lawns, a patio area and a shed. Additionally, the property includes a spacious detached fabricated garage, ideal for use as a workshop or creative space, offering excellent versatility. The well-designed accommodation is bright and welcoming throughout. The entrance hall leads to a spacious living room with a feature fireplace and two front-facing windows, while the kitchen/dining room and adjoining sunroom overlook the sunny rear garden. A separate utility room and pantry/guest WC add further practicality to the layout. There are three generously sized bedrooms, including a main bedroom with a convenient en suite, as well as a main bathroom — offering comfortable accommodation for families or those seeking a well-proportioned home. This excellent home benefits from oil-fired central heating, dual heating with a heat-pump system, double-glazed windows, and a detached fabricated garage with additional storage shed. The property is also alarmed for peace of mind. The property is superbly located within walking distance of all of Tramore’s excellent amenities, including primary and secondary schools, crèches, bus routes, the town centre, the racecourse, GAA club, surfing school, Tramore Beach, and more. No. 4 Cuil Aluinn represents a rare opportunity to acquire a detached bungalow in a quiet, established location, combining privacy, convenience, and excellent family living in the heart of Tramore. Ground Floor: Entrance Hall: 1.99m x 4.29m (6' 6" x 14' 1") and 4.58m x 0.96m (15' 0" x 3' 1") Bright and spacious entrance hall leading through to the main living areas of the home, featuring tiled flooring and decorative ceiling coving. Living Room: 6.12m x 3.69m (20' 1" x 12' 1") The living room is bright and spacious, featuring two front-facing windows that allow for excellent natural light, a feature fireplace with an ornate surround, and carpet flooring for added comfort. Kitchen/Dining Room: 6.02m x 3.87m (19' 9" x 12' 8") The kitchen/dining area is bright and spacious, featuring tiled flooring, fitted wooden units with ample storage, and a tiled splashback. A large window overlooks the rear garden, and double doors open to the adjoining sunroom, creating a lovely flow of natural light and connection to the outdoor space. Sunroom: 3.04m x 3.91m (10' 0" x 12' 10") The sunroom is bright and inviting, featuring tiled flooring, a vaulted timber ceiling with Velux windows, and wraparound glazing that overlooks the private rear garden, creating a relaxing space filled with natural light. Utility Room: 1.94m x 2.83m (6' 4" x 9' 3") Spacious utility room is located off the kitchen and provides convenient access to the rear garden, featuring countertop space, shelving, and plumbing for appliances. Pantry/Guest WC: 1.94m x 0.88m (6' 4" x 2' 11") Additional small room with tiled flooring, ideal for use as a pantry or guest WC. Bathroom: 2.06m x 3.24m (6' 9" x 10' 8") The main bathroom is fully tiled and features a bath with overhead shower, WC, and wash-hand basin with vanity unit, offering a bright and practical space. Bedroom 1: 3.49m x 3.25m (11' 5" x 10' 8") The main bedroom is bright and well-proportioned, featuring timber flooring, a large window overlooking the rear garden, and fitted wardrobes with mirrored sliding doors. En suite: 0.95m x 2.35m (3' 1" x 7' 9") The convenient en suite is fully equipped with a tiled shower enclosure, wash-hand basin, WC, and heated towel rail, offering a bright and functional space. Bedroom 2: 3.19m x 3.20m (10' 6" x 10' 6") Bright, front-facing bedroom featuring a large window, fitted carpet, and neutral décor, offering a comfortable and versatile space. Bedroom 3: 3.24m x 3.17m (10' 8" x 10' 5") This front-facing bedroom is bright and spacious, featuring timber flooring, a large window, and fitted mirrored wardrobes, creating a light-filled and functional space. Detached Fabricated Garage/Workshop: 5.52m x 9.08m (18' 1" x 29' 9") Spacious detached fabricated garage, ideal for use as a workshop or creative space, offers excellent versatility. Outside and Services: Features: Well-presented detached bungalow located in a quiet and mature cul-de-sac. Set on a generous private spacious 0.3 acre site with immaculate front and rear gardens. Spacious driveway, ample off-road parking, and beautifully maintained landscaping. Large private rear garden featuring manicured lawns and a patio. Built in 1997. Detached fabricated garage/workshop. Shed to rear. Dual heating system with oil-fired central heating and a heat pump. Double-glazed windows. Alarm system installed. Prime location within walking distance of schools, crèches, shops, bus routes, the racecourse, GAA club, Tramore Beach, and other local amenities.
The local area
The local area
Sold properties in this area
Stay informed with market trends
Local schools and transport

Learn more about what this area has to offer.
School Name | Distance | Pupils | |||
|---|---|---|---|---|---|
| School Name | Glor Na Mara National School | Distance | 450m | Pupils | 380 |
| School Name | Gaelscoil Philib Barún | Distance | 460m | Pupils | 189 |
| School Name | Tramore Etns | Distance | 690m | Pupils | 172 |
School Name | Distance | Pupils | |||
|---|---|---|---|---|---|
| School Name | Holly Cross National School Tramore | Distance | 1.4km | Pupils | 588 |
| School Name | Fenor National School | Distance | 5.4km | Pupils | 165 |
| School Name | Butlerstown National School | Distance | 6.2km | Pupils | 239 |
| School Name | Dunhill National School | Distance | 7.6km | Pupils | 91 |
| School Name | Ballybeg National School | Distance | 7.8km | Pupils | 337 |
| School Name | St. Martins Special School | Distance | 8.4km | Pupils | 101 |
| School Name | Scoil Lorcain Boys National School | Distance | 8.7km | Pupils | 333 |
School Name | Distance | Pupils | |||
|---|---|---|---|---|---|
| School Name | Ardscoil Na Mara | Distance | 1.5km | Pupils | 1213 |
| School Name | Gaelcholáiste Phort Láirge | Distance | 7.3km | Pupils | 158 |
| School Name | St Angela's Secondary School | Distance | 8.9km | Pupils | 958 |
School Name | Distance | Pupils | |||
|---|---|---|---|---|---|
| School Name | St Paul's Community College | Distance | 9.2km | Pupils | 760 |
| School Name | Presentation Secondary School | Distance | 9.3km | Pupils | 413 |
| School Name | Newtown School | Distance | 9.7km | Pupils | 406 |
| School Name | Mount Sion Cbs Secondary School | Distance | 9.9km | Pupils | 469 |
| School Name | De La Salle College | Distance | 9.9km | Pupils | 1031 |
| School Name | Waterpark College | Distance | 10.2km | Pupils | 589 |
| School Name | Our Lady Of Mercy Secondary School | Distance | 10.2km | Pupils | 498 |
Type | Distance | Stop | Route | Destination | Provider | ||||||
|---|---|---|---|---|---|---|---|---|---|---|---|
| Type | Bus | Distance | 80m | Stop | Árd Na Groí | Route | 360 | Destination | Waterford | Provider | Bus Éireann |
| Type | Bus | Distance | 80m | Stop | Árd Na Groí | Route | 358 | Destination | Waterford | Provider | Tfi Local Link Waterford |
| Type | Bus | Distance | 80m | Stop | Árd Na Groí | Route | 358 | Destination | Tramore | Provider | Tfi Local Link Waterford |
Type | Distance | Stop | Route | Destination | Provider | ||||||
|---|---|---|---|---|---|---|---|---|---|---|---|
| Type | Bus | Distance | 80m | Stop | Árd Na Groí | Route | 360a | Destination | Waterford | Provider | Bus Éireann |
| Type | Bus | Distance | 160m | Stop | Crobally Heights | Route | 360a | Destination | St. Otterans Terrace | Provider | Bus Éireann |
| Type | Bus | Distance | 160m | Stop | Crobally Heights | Route | 360 | Destination | Waterford | Provider | Bus Éireann |
| Type | Bus | Distance | 160m | Stop | Crobally Heights | Route | 360 | Destination | Crobally Heights | Provider | Bus Éireann |
| Type | Bus | Distance | 250m | Stop | Monvoy Valley | Route | 360a | Destination | St. Otterans Terrace | Provider | Bus Éireann |
| Type | Bus | Distance | 250m | Stop | Monvoy Valley | Route | 360 | Destination | Crobally Heights | Provider | Bus Éireann |
| Type | Bus | Distance | 290m | Stop | Marian Terrace | Route | 360 | Destination | Waterford | Provider | Bus Éireann |
Your Mortgage and Insurance Tools
Check off the steps to purchase your new home
Use our Buying Checklist to guide you through the whole home-buying journey.
Budget calculator
Calculate how much you can borrow and what you'll need to save
A closer look
BER Details
BER No: 118932193
Energy Performance Indicator: 295.0 kWh/m2/yr
Ad performance
- 14/11/2025Entered
- 4,115Property Views
- 6,707
Potential views if upgraded to a Daft Advantage Ad
Learn How
Similar properties
€335,000
30 Kennedy Park, Tramore, Co. Waterford, X91TH2W4 Bed · 2 Bath · Semi-D€350,000
Apartment 11, Beachside Apartments, Tramore, Co. Waterford, X91EF963 Bed · 2 Bath · Duplex€365,000
16 Sweetbriar Park, Tramore, Co. Waterford, X91V8385 Bed · 2 Bath · Semi-D€385,000
132 Cluain Lárach, Knockenduff, Tramore, Co. Waterford, X91W32H3 Bed · 3 Bath · Semi-D
€395,000
23 Mountfield, Tramore, Co. Waterford, X91XK5K3 Bed · 2 Bath · Semi-D€495,000
51 The Dunes, Somerville, Tramore, Co. Waterford, X91F6W84 Bed · 3 Bath · Detached€545,000
Marymount, 3 Lyon Terrace, Tramore, Co. Waterford, X91F6114 Bed · 2 Bath · End of Terrace€575,000
1 Midvale, Cove Road, Tramore, Co. Waterford, X91P5R75 Bed · 2 Bath · Semi-D€635,000
Cuan Aisling, The Cove, Tramore, Co. Waterford, X91W6P85 Bed · 3 Bath · Detached€675,000
Cypress Point, Ballydrislane, Tramore, Co. Waterford, X91K2V45 Bed · 5 Bath · Detached€695,000
Ballycrea, Priests Road, Tramore, Co. Waterford, X91C9225 Bed · 6 Bath · Detached€849,000
Springhill House, Old Waterford Road, Tramore, Co. Waterford, X91T2627 Bed · 4 Bath · Detached
Daft ID: 16346428

