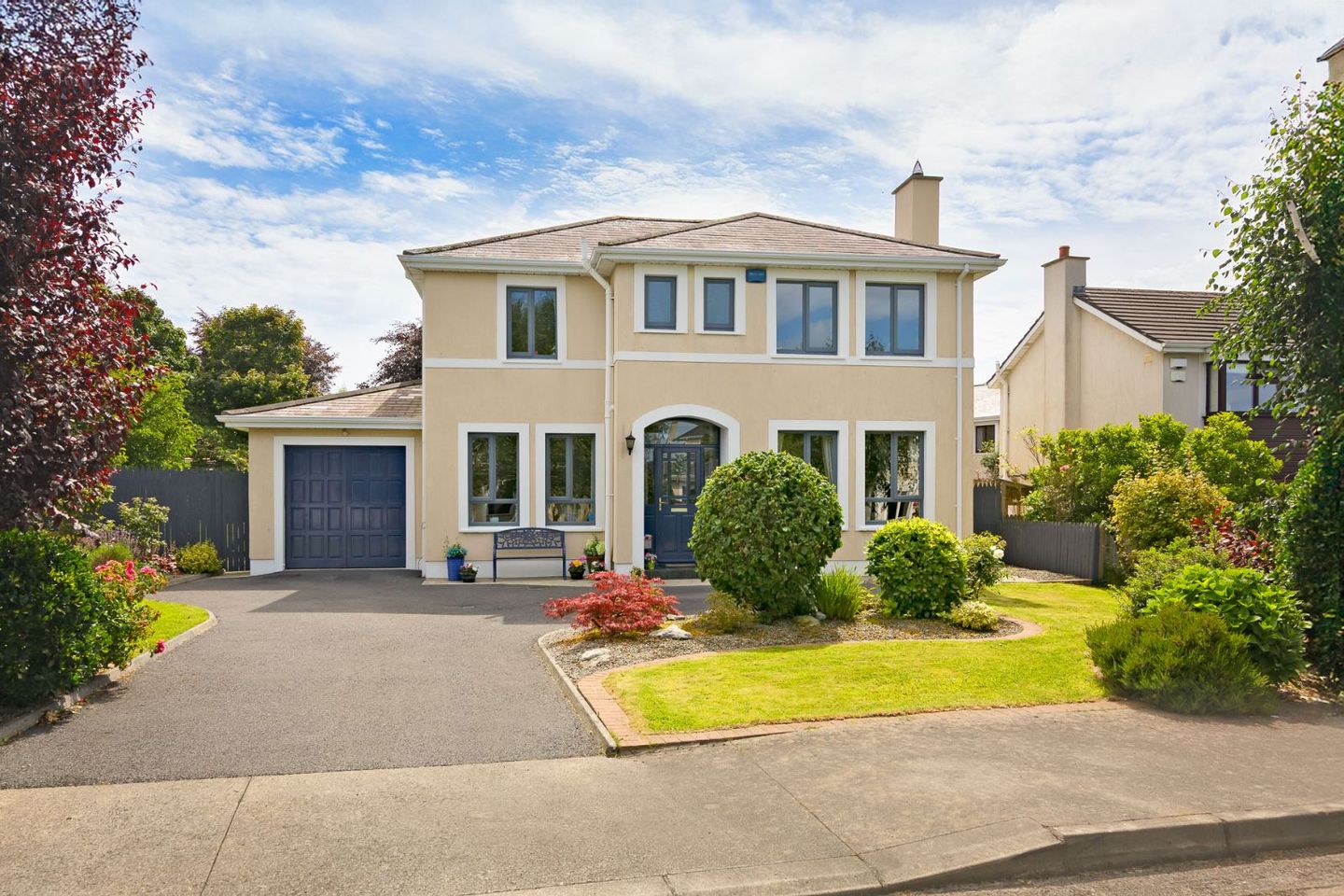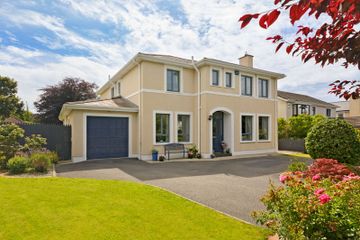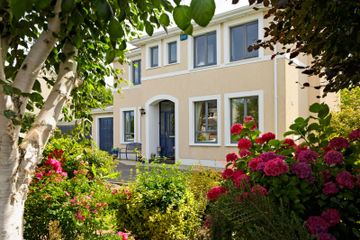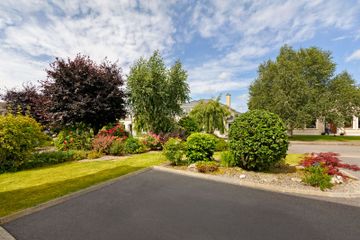



4 Linnet Lane, Kevinsfort, Strandhill Road, Sligo, Co. Sligo, F91R6XT
€655,000
- Price per m²:€3,522
- Estimated Stamp Duty:€6,550
- Selling Type:By Private Treaty
About this property
Description
Visit dngflanaganford.ie to register your interest & to see current offers, or place an offer on this property (please note offers can be placed once your registration has been approved, subject to conditions). Spacious five-bed family home in a peaceful setting. This bright and well-finished home offers generous living spaces, a modern kitchen and dining area, and beautifully maintained gardens. It is the ideal family home, in a perfect cul de sac setting. This is a well-maintained and spacious family home offering bright, comfortable living throughout. The ground floor includes two living rooms with feature fireplaces, a modern kitchen and dining area with integrated appliances and patio doors to a large rear garden, a separate dining room, utility room, guest WC, and garage. Upstairs are five bedrooms, including a main bedroom with ensuite and fitted wardrobes, plus a family bathroom with bath and separate shower. Outside, there is off-street parking, a tarmac driveway, and landscaped front and rear gardens. The property features uPVC double-glazed windows and oil-fired central heating. Location This property is set in a beautifully mature, quiet cul-de-sac within the ever popular housing development of Kevinsfort on the Strandhill Road in Sligo town. Only minutes walk to Sligo town centre, this property has schools, shops, etc. all on its doorstep. Amenities close by include, montessori school, national school, gaelscoil, secondary school, creche, shops, GAA grounds, park, playground etc. The Strandhill road is also on the local bus route making it a highly convenient location. Sligo town centre is within a short walking distance and all of the properties in this cul-de-sac are large, detached, family homes. Kevinsfort remains Sligos premier residential scheme. Entrance Porch 1.50m x 1.80m (4.92ft x 5.91ft) Finished with a tiled flooring and opens through glazed door and side panelling to the main entrance hallway. Entrance Hall Finished with a solid wood flooring. 13.26 sqm (142.72 sqft) Sitting Room 3.30m x 5.00m (10.83ft x 16.40ft) Finished with laminate wood flooring. Two windows to the front of the house overlooking the front access drive and this room has a feature stone fireplace with an electric stove fitted. Ornate coving and a centre piece. Kitchen/Dining Room 3.50m x 6.20m (11.48ft x 20.34ft) Finished with a large porcelain tiled floor. Fully fitted kitchen, complete with integrated fridge freezer, double oven, microwave, hob, and dishwasher – all integrated. This room has a wonderful east and south facing aspect with glazed patio doors opening off the dining area to the rear patio area. Beautiful views of the large rear garden from the dining area. Dining Room 2.90m x 4.00m (9.51ft x 13.12ft) Finished with a laminate wood flooring. Overlooks the large patio area to the rear and opens through glazed French doors to the main living room. This room also has coving and a centrepiece on the ceiling. Living Room 4.00m x 5.20m (13.12ft x 17.06ft) Finished with a timber flooring. Two large windows overlooking the front garden area and this room has an open fireplace with tile, cast iron and timber surround fireplace, coving and a centrepiece on the ceiling. Downstairs WC Finished with tiled flooring, part tiled walls. Includes WC, WHB complete with vanity unit. This is situated under the stairs. It also comes with a heated towel rail. 2.6 sqm (27.98 sqft) Utility Room 3.10m x 2.40m (10.17ft x 7.87ft) Finished with tiled flooring. Includes fitted units and is fully plumbed for the washing machine and dryer and this room opens to the rear yard with an outer door and also opens directly to the garage area. Landing This landing we will give as an overall floor area. Stairs and landing at first floor finished with carpet flooring. 16.57 sqm (178.35 sqft) Bedroom 1 3.50m x 3.70m (11.48ft x 12.14ft) Finished with carpet flooring, built-in wardrobes, and also has a WHB and overlooks the large rear garden. Bedroom 2 3.50m x 2.40m (11.48ft x 7.87ft) Finished with timber flooring, has built-in wardrobes. This room is currently used as a home office. It also overlooks the rear garden. Main Bathroom 3.20m x 1.70m (10.50ft x 5.58ft) Finished with tiled flooring. This room also has wood panelling on the walls and is finished with a WC, WHB complete with vanity unit and mirror over. It has a bath and there is a separate corner shower and is fully tiled around the shower area. Bedroom 3 3.90m x 3.40m (12.80ft x 11.15ft) Finished with timber flooring and excellent built-in wardrobes. Bedroom 4 3.20m x 3.20m (10.50ft x 10.50ft) Finished with carpet flooring and built-in wardrobes. Main Bedroom 4.00m x 4.60m (13.12ft x 15.09ft) Finished with laminate wood flooring. This is a magnificent spacious bedroom with wall to wall built-in wardrobes, two bright large windows to the front and it has an ensuite. En-suite 1.80m x 2.60m (5.91ft x 8.53ft) Fully tiled. Finished with WC, WHB complete with vanity unit and set on a granite counter and large walk-in electric shower complete with glazed shower door. This room also has a heated towel rail. Beautiful modern finish. Garage 5.20m x 3.00m (17.06ft x 9.84ft) Finished with a concrete flooring. It has a double door opening out to the front and this room also houses the condenser oil burner for the house. There is also access directly from the utility room. Garden The property has off-street car parking on a tarmacadam driveway to the front, along with a finished lawn with shrubbery beds. It has a large garden to the rear complete with mature shrubbery and hedge rows and it also has a large spacious patio area off the Kitchen/Dining room. This patio area overlooks the beautifully maintained and mature back garden. Directions: Traveling out the Strandhill Road turn left into Kevinsfort after the Larkhill Road set of traffic lights. On entering the Kevinsfort Development take the first turn left into Linnet Lane. Eircode F91 R6XT
The local area
The local area
Sold properties in this area
Stay informed with market trends
Local schools and transport

Learn more about what this area has to offer.
School Name | Distance | Pupils | |||
|---|---|---|---|---|---|
| School Name | Gaelscoil Chnoc Na Re | Distance | 440m | Pupils | 211 |
| School Name | Scoil Ursula | Distance | 490m | Pupils | 444 |
| School Name | St John's National School Sligo | Distance | 1.4km | Pupils | 263 |
School Name | Distance | Pupils | |||
|---|---|---|---|---|---|
| School Name | St Brendan's National School Cartron | Distance | 1.7km | Pupils | 185 |
| School Name | Our Lady Of Mercy National School | Distance | 1.8km | Pupils | 437 |
| School Name | Sligo School Project | Distance | 2.1km | Pupils | 47 |
| School Name | Carbury National School | Distance | 2.1km | Pupils | 211 |
| School Name | St Edward's National School | Distance | 2.5km | Pupils | 204 |
| School Name | Carraroe National School | Distance | 3.0km | Pupils | 403 |
| School Name | St Josephs Special Sch | Distance | 3.2km | Pupils | 47 |
School Name | Distance | Pupils | |||
|---|---|---|---|---|---|
| School Name | Ursuline College | Distance | 1.1km | Pupils | 632 |
| School Name | Summerhill College | Distance | 1.2km | Pupils | 1108 |
| School Name | Mercy College | Distance | 2.0km | Pupils | 676 |
School Name | Distance | Pupils | |||
|---|---|---|---|---|---|
| School Name | Sligo Grammar School | Distance | 2.4km | Pupils | 495 |
| School Name | Ballinode College | Distance | 2.8km | Pupils | 246 |
| School Name | St Marys College | Distance | 6.4km | Pupils | 229 |
| School Name | Grange Post Primary School | Distance | 13.8km | Pupils | 281 |
| School Name | Coola Post Primary School | Distance | 15.0km | Pupils | 549 |
| School Name | Coláiste Muire | Distance | 19.4km | Pupils | 331 |
| School Name | Corran College | Distance | 19.7km | Pupils | 134 |
Type | Distance | Stop | Route | Destination | Provider | ||||||
|---|---|---|---|---|---|---|---|---|---|---|---|
| Type | Bus | Distance | 180m | Stop | Maugheraboy Road | Route | S3 | Destination | Finisklin South | Provider | Bus Éireann |
| Type | Bus | Distance | 210m | Stop | Maugheraboy Road | Route | S3 | Destination | Markievicz Road | Provider | Bus Éireann |
| Type | Bus | Distance | 260m | Stop | Ballydoogan Road | Route | S3 | Destination | Markievicz Road | Provider | Bus Éireann |
Type | Distance | Stop | Route | Destination | Provider | ||||||
|---|---|---|---|---|---|---|---|---|---|---|---|
| Type | Bus | Distance | 300m | Stop | Mitchell Curley Park | Route | S3 | Destination | Markievicz Road | Provider | Bus Éireann |
| Type | Bus | Distance | 300m | Stop | Ballydoogan Road | Route | S3 | Destination | Finisklin South | Provider | Bus Éireann |
| Type | Bus | Distance | 310m | Stop | Mitchell Curley Park | Route | S3 | Destination | Finisklin South | Provider | Bus Éireann |
| Type | Bus | Distance | 370m | Stop | Strandhill Road | Route | 981 | Destination | Atu Saint Angela's | Provider | Tfi Local Link Donegal Sligo Leitrim |
| Type | Bus | Distance | 370m | Stop | Strandhill Road | Route | 566 | Destination | Sligo Atu | Provider | Tfi Local Link Donegal Sligo Leitrim |
| Type | Bus | Distance | 370m | Stop | Strandhill Road | Route | 977 | Destination | Atu Saint Angela's | Provider | Tfi Local Link Donegal Sligo Leitrim |
| Type | Bus | Distance | 370m | Stop | Strandhill Road | Route | 981 | Destination | Sligo Atu | Provider | Tfi Local Link Donegal Sligo Leitrim |
Your Mortgage and Insurance Tools
Check off the steps to purchase your new home
Use our Buying Checklist to guide you through the whole home-buying journey.
Budget calculator
Calculate how much you can borrow and what you'll need to save
BER Details
Ad performance
- 10/11/2025Entered
- 8,158Property Views
- 13,298
Potential views if upgraded to a Daft Advantage Ad
Learn How
Daft ID: 16342564

