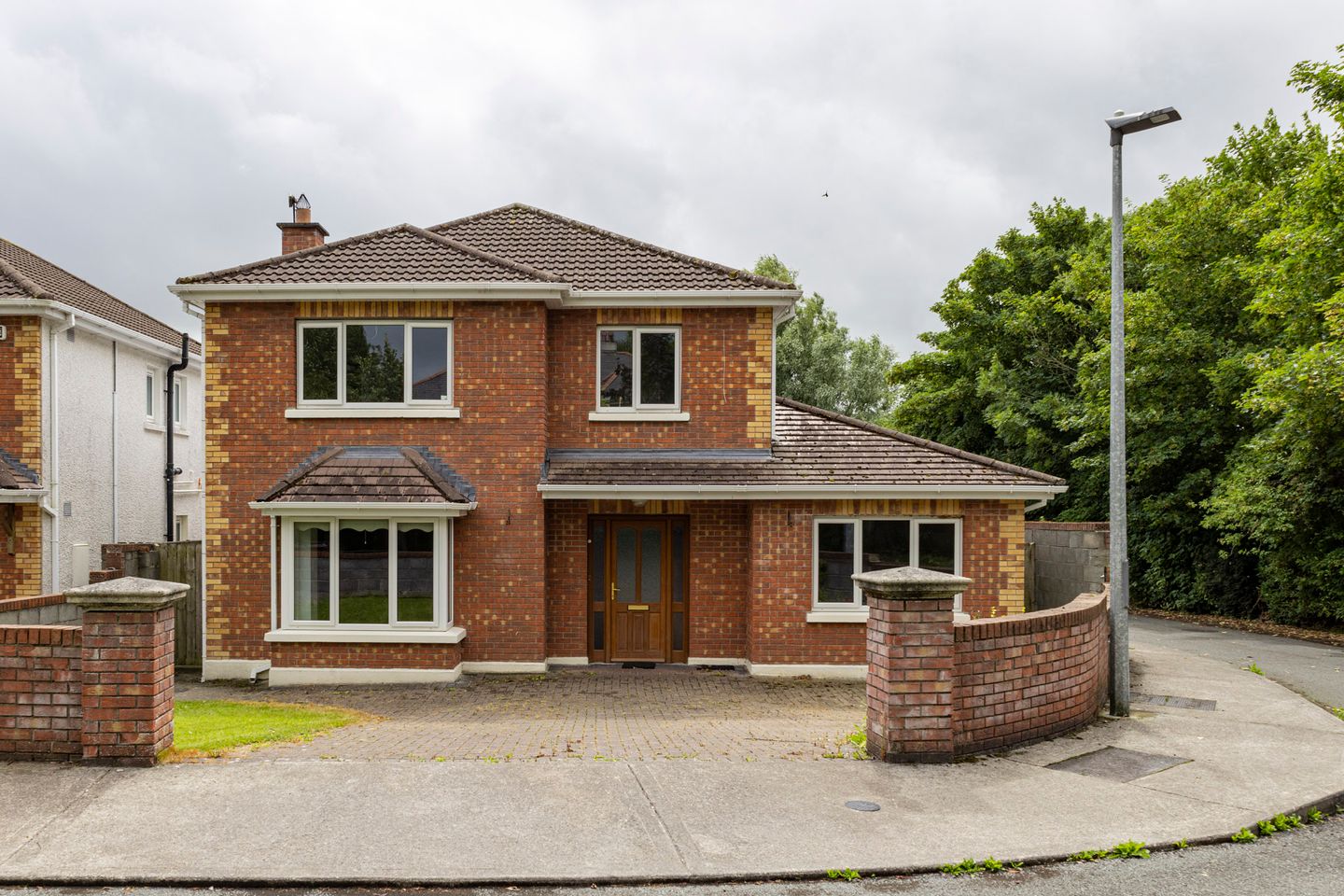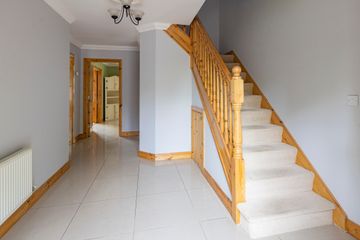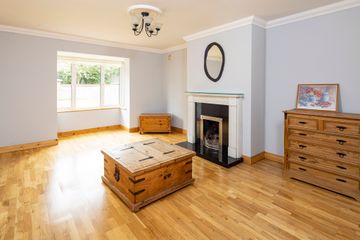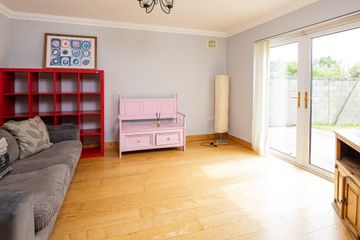



4 The Courtyard, Longwood, Co. Meath, A83P984
€365,000
- Estimated Stamp Duty:€3,650
- Selling Type:By Private Treaty
About this property
Highlights
- Superb 5 bed detached family home, c174 sq.m
- Small exclusive & private development of just 5 houses
- Great interior arrangement with flexible living accommodation
- Superb ground floor 5th bedroom & en-suite
- Idyllic south facing rear garden with block wall surround
Description
Edward Carey Property is delighted to present this superb 5 bed detached family home in a great location in Longwood Village. The Courtyard is a small exclusive & private development of just 5 houses close to the village centre. 4 The Courtyard is a very spacious, c174 sq.m home with flexible living accommodation; the ground floor has a large front sitting room, a great family style kitchen, separate dining room, large utility room, and a superb 5th bedroom/home office option with private en-suite. There are 4 great bedrooms & family bathroom on the first floor. The outside has a full cobble-lock driveway with good parking, a superb south facing rear garden with block walls & with the garden shed included. Longwood village is a fantastic location for your family with newly built primary & secondary schools each within walking distance from the property. It is well served with a great range of local shops, post office, church, medical centre & GAA pavilion all within easy reach. Enfield village is just 10 mins by car offering excellent public transport to the city. Are you bidding on one of our properties, new to the market, unsure of the procedure? Check out my website https://www.edcarey.ie/useful-information/ for a helpful guide on buying & selling with us. Accommodation : Entrance Hall with tiled flooring, ceiling coving, under stairs storage, carpet stairs Sitting Room 5.30m x 3.90m 17.39ft x 12.80ft plus with bay window, T&G flooring, open fireplace, ceiling coving, blinds included Kitchen/Dining Area 6.80m x 3.40m 22.31ft x 11.15ft large country style kitchen/dining area with tiled flooring. Fitted kitchen cabinets with, dish-washer, oven & hob all included in the sale. Family Room 4.20m x 3.40m 13.78ft x 11.15ft great open plan arrangement off the kitchen/dining area. Ideal family/TV/kids play area. Patio doors to the patio area Utility Room 3.40m x 2.90m 11.15ft x 9.51ft superb utility room with tiled flooring, fitted units & sink unit. Bedroom 5 4.20m x 2.90m 13.78ft x 9.51ft great front room with carpet flooring. Perfect 5th bedroom, study, or kids play room En-suite with shower, wc & whb Landing with carpet flooring. Hot press Bedroom 1 4.50m x 3.30m 14.76ft x 10.83ft front master bedroom with carpet flooring & great range of fitted wardrobes included En-Suite 2 with wc, whb & shower Bathroom 2 4.10m x 3.90m 13.45ft x 12.80ft rear double bedroom with carpet flooring & built-in wardrobes Bedroom 3 3.10m x 2.90m 10.17ft x 9.51ft rear bedroom with carpet flooring & built-in wardrobes Bedroom 4 3.10m x 2.70m 10.17ft x 8.86ft front bedroom with carpet flooring & built-in wardrobes Bathroom well appointed bathroom, with floor & wall tiling with bath, wc & whb Outside : cobble lock front driveway with parking for 2 cars; superb south facing rear garden with garden shed included. Directions : The Courtyard is approached through the Brackinrainey Manor estate. GPS 53.453648, -6.924503. Eircode A83 P984. Our sign is at the property. DIRECTIONS: DD8 2RP
The local area
The local area
Sold properties in this area
Stay informed with market trends
Local schools and transport

Learn more about what this area has to offer.
School Name | Distance | Pupils | |||
|---|---|---|---|---|---|
| School Name | Longwood National School | Distance | 340m | Pupils | 315 |
| School Name | Broadford National School | Distance | 4.5km | Pupils | 67 |
| School Name | S N Baile Mhic Adaim | Distance | 5.9km | Pupils | 91 |
School Name | Distance | Pupils | |||
|---|---|---|---|---|---|
| School Name | Killyon National School | Distance | 6.3km | Pupils | 71 |
| School Name | St. Finian's National School | Distance | 6.6km | Pupils | 61 |
| School Name | Boardsmill National School | Distance | 7.3km | Pupils | 187 |
| School Name | St Patrick's National School | Distance | 7.3km | Pupils | 92 |
| School Name | Sn Cill | Distance | 7.4km | Pupils | 71 |
| School Name | St. Mary's Primary School | Distance | 7.6km | Pupils | 556 |
| School Name | Cara Community Special School | Distance | 7.7km | Pupils | 18 |
School Name | Distance | Pupils | |||
|---|---|---|---|---|---|
| School Name | Coláiste Clavin | Distance | 220m | Pupils | 517 |
| School Name | Enfield Community College | Distance | 7.7km | Pupils | 532 |
| School Name | Scoil Mhuire Trim | Distance | 14.2km | Pupils | 820 |
School Name | Distance | Pupils | |||
|---|---|---|---|---|---|
| School Name | Boyne Community School | Distance | 14.2km | Pupils | 998 |
| School Name | St Mary's Secondary School | Distance | 15.5km | Pupils | 1015 |
| School Name | Oaklands Community College | Distance | 15.9km | Pupils | 804 |
| School Name | Columba College | Distance | 15.9km | Pupils | 297 |
| School Name | Scoil Dara | Distance | 17.8km | Pupils | 861 |
| School Name | Coláiste Pobail Rath Cairn | Distance | 19.0km | Pupils | 138 |
| School Name | Athboy Community School | Distance | 19.1km | Pupils | 653 |
Type | Distance | Stop | Route | Destination | Provider | ||||||
|---|---|---|---|---|---|---|---|---|---|---|---|
| Type | Bus | Distance | 170m | Stop | Longwood | Route | 189 | Destination | Longwood | Provider | Tfi Local Link Louth Meath Fingal |
| Type | Bus | Distance | 170m | Stop | Longwood | Route | 189 | Destination | Trim | Provider | Tfi Local Link Louth Meath Fingal |
| Type | Bus | Distance | 170m | Stop | Longwood | Route | 189 | Destination | Navan | Provider | Tfi Local Link Louth Meath Fingal |
Type | Distance | Stop | Route | Destination | Provider | ||||||
|---|---|---|---|---|---|---|---|---|---|---|---|
| Type | Bus | Distance | 170m | Stop | Longwood | Route | 189 | Destination | Enfield | Provider | Tfi Local Link Louth Meath Fingal |
| Type | Bus | Distance | 3.1km | Stop | Moyvalley | Route | 115 | Destination | Maynooth University | Provider | Bus Éireann |
| Type | Bus | Distance | 3.1km | Stop | Moyvalley | Route | Um02 | Destination | Kingsbury, Stop 5114 | Provider | Kearns Transport |
| Type | Bus | Distance | 3.1km | Stop | Moyvalley | Route | 115 | Destination | Dublin | Provider | Bus Éireann |
| Type | Bus | Distance | 3.1km | Stop | Moyvalley | Route | 115 | Destination | U C D Belfield | Provider | Bus Éireann |
| Type | Bus | Distance | 3.1km | Stop | Moyvalley | Route | 115 | Destination | Mullingar | Provider | Bus Éireann |
| Type | Bus | Distance | 3.5km | Stop | Farrells Nursery | Route | 847 | Destination | Banagher | Provider | Kearns Transport |
Your Mortgage and Insurance Tools
Check off the steps to purchase your new home
Use our Buying Checklist to guide you through the whole home-buying journey.
Budget calculator
Calculate how much you can borrow and what you'll need to save
A closer look
Statistics
- 03/08/2022Entered
- 5,095Property Views
- 8,305
Potential views if upgraded to a Daft Advantage Ad
Learn How
Daft ID: 112985141

