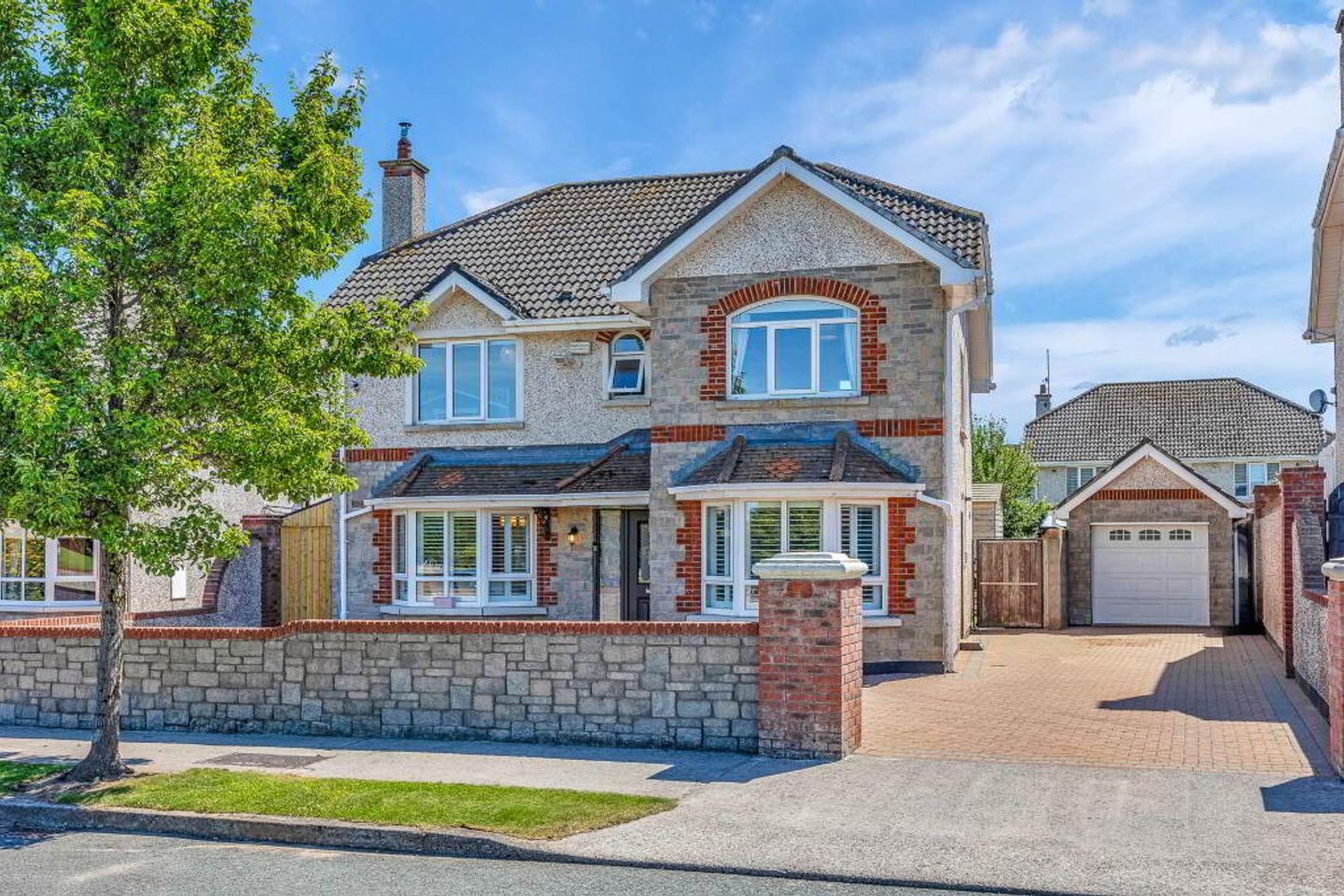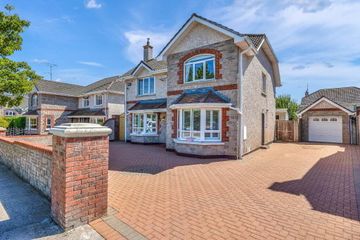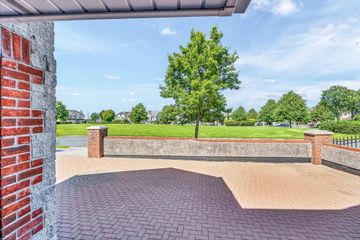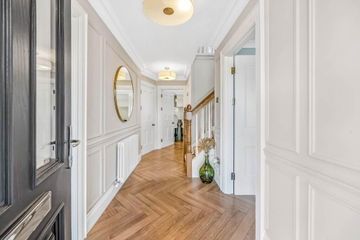



4 The Crescent, Foxlodge Woods, Ratoath, Co. Meath, A85D821
€795,000
- Price per m²:€4,595
- Estimated Stamp Duty:€7,950
- Selling Type:By Private Treaty
About this property
Highlights
- 5 Bedroom detached family home
- Detached Garage to side with electric roller shutter door
- Sunny South facing rear garden
- Modern fitted Kitchen with Quartz counter tops
- Gas fired central heating
Description
Grimes are delighted to welcome No. 4 The Crescent, Fox Lodge to the market a beautifully presented, recently renovated five-bedroom detached home that perfectly blends modern design with warm character. Set within the highly sought-after Fox Lodge development, this elegant double-fronted residence offers generous living space, high-end finishes, and a host of standout features making it the perfect family home. Step inside to a welcoming entrance hall with stylish herringbone flooring and feature wood panelling, setting the tone for the quality throughout. To the front, the bright and spacious living room enjoys a large bay window that floods the room with natural light. Built-in alcove shelving and a cosy wood-burning stove create a space that`s both functional and inviting. French doors lead to an impressive open-plan kitchen and dining area the heart of the home. Designed by William Loughridge Joinery, this bespoke kitchen boasts Quartz counter tops, double oven/grill, Villeroy & Boch sink, window seating area, and a large central island offering ample storage & seating. Just off the kitchen is a practical utility room, fully plumbed with stacked appliances and patio door to side of house. Also on the ground floor is a second reception room currently used as a playroom with bay window, and a stylish guest WC with tiled flooring. Upstairs, the bright and airy landing leads to five generously sized bedrooms, all with a mix of attractive laminate wooden flooring. The master bedroom benefits from a sleek, fully tiled en-suite with walk-in shower and heated towel rail. The remaining bedrooms share access to the beautifully finished family bathroom which is fully tiled and complete with a large bath and walk-in shower. Externally, the property continues to impress. To the side, there is a detached block built garage with electric roller door and side access, along with an additional lean-to shed for storage. The south-facing rear garden is a true suntrap, landscaped with Indian sandstone paving, raised flower beds, artificial grass, and a built-in seating area perfect for entertaining or relaxing outdoors. The front of the property provides ample off-street parking for several vehicles and overlooks a green area. Viewing highly advised! Entrance Hallway - 1.6m (5'3") x 4.73m (15'6") Laminate wood floor, feature wall panelling, ceiling coving & alarm panel. Guest W.C. - 1.49m (4'11") x 1.08m (3'7") Comprising w.c. & w.h.b. Feature wall panelling. LED Mirror. Tiled floor. Lounge - 4.01m (13'2") x 4.76m (15'7") Laminate wood floor, bay window with seat, feature wall panelling, built in wall units, ceiling rose & coving, feature fireplace with stove and marble surround. Double doors to kitchen / dining room. Kitchen / Dining Room - 9.15m (30'0") x 3.58m (11'9") Excellent range of floor & eye level fitted press units with tiled splashback. Belfast sink, filtered water tap. Island unit with storage & seating. Integrated dishwasher, double oven, Smeg gas ring hob & extractor fan. Utility - 1.96m (6'5") x 2.21m (7'3") Fitted shelves, plumbed for washing machine & tumble dryer. Laminate wood floor. Family Room - 3.3m (10'10") x 4.35m (14'3") Laminate wood floor, ceiling rose & coving, bay window. Landing - 5.57m (18'3") x 4.17m (13'8") Carpet floor, feature wall panelling, hotpress, Stira access to attic. ceiling coving. Bedroom 1 - 3.27m (10'9") x 4.34m (14'3") To front of house with laminate wood floor & built in wardrobes. Ensuite - 1.2m (3'11") x 2.13m (7'0") Fully tiled with w.c. & w.h.b. with undersink storage, shower cubicle with rain water power shower. Heated towel rail. Window. Bedroom 2 - 3.09m (10'2") x 3.21m (10'6") To rear of house with laminate wood floor & built in wardrobes. Bedroom 3 - 3.46m (11'4") x 3.69m (12'1") To rear of house with laminate wood floor & built in storage & built in wardrobes. Bedroom 4 - 3.48m (11'5") x 2.61m (8'7") To front of house with laminate wood floor & wardrobes. Bedroom 5 - 2.36m (7'9") x 2.6m (8'6") To rear of house with laminate wood floor. Main Bathroom - 3.49m (11'5") x 1.93m (6'4") Fully tiled with w.c., w.h.b. roll top bath with rain water shower attachment. Heated towel rail. LED mirror. Window. Rear Garden South facing, raised flower beds, Indian sandstone patio with built in seating. Detached garage c. 15 mt. sq with power and electric roller door. Notice Please note we have not tested any apparatus, fixtures, fittings, or services. Interested parties must undertake their own investigation into the working order of these items. All measurements are approximate and photographs provided for guidance only.
The local area
The local area
Sold properties in this area
Stay informed with market trends
Local schools and transport

Learn more about what this area has to offer.
School Name | Distance | Pupils | |||
|---|---|---|---|---|---|
| School Name | St Paul's National School Ratoath | Distance | 460m | Pupils | 576 |
| School Name | Ratoath Senior National School | Distance | 940m | Pupils | 360 |
| School Name | Ratoath Junior National School | Distance | 980m | Pupils | 244 |
School Name | Distance | Pupils | |||
|---|---|---|---|---|---|
| School Name | Ashbourne Educate Together National School | Distance | 2.5km | Pupils | 410 |
| School Name | Ashbourne Community National School | Distance | 2.8km | Pupils | 303 |
| School Name | Gaelscoil Na Mí | Distance | 2.8km | Pupils | 283 |
| School Name | St Declan's National School Ashbourne | Distance | 3.5km | Pupils | 647 |
| School Name | St Andrew's Curragha | Distance | 3.5km | Pupils | 112 |
| School Name | Gaelscoil Na Cille | Distance | 4.4km | Pupils | 227 |
| School Name | Rathbeggan National School | Distance | 4.8km | Pupils | 223 |
School Name | Distance | Pupils | |||
|---|---|---|---|---|---|
| School Name | Ratoath College | Distance | 880m | Pupils | 1112 |
| School Name | De Lacy College | Distance | 3.2km | Pupils | 913 |
| School Name | Ashbourne Community School | Distance | 4.3km | Pupils | 1111 |
School Name | Distance | Pupils | |||
|---|---|---|---|---|---|
| School Name | Coláiste Rioga | Distance | 5.5km | Pupils | 193 |
| School Name | Community College Dunshaughlin | Distance | 6.4km | Pupils | 1135 |
| School Name | St. Peter's College | Distance | 9.9km | Pupils | 1227 |
| School Name | Le Chéile Secondary School | Distance | 11.0km | Pupils | 959 |
| School Name | Colaiste Pobail Setanta | Distance | 12.2km | Pupils | 1069 |
| School Name | Hartstown Community School | Distance | 12.6km | Pupils | 1124 |
| School Name | Rath Dara Community College | Distance | 12.7km | Pupils | 297 |
Type | Distance | Stop | Route | Destination | Provider | ||||||
|---|---|---|---|---|---|---|---|---|---|---|---|
| Type | Bus | Distance | 280m | Stop | Ballybin Roundabout | Route | 194 | Destination | Skryne Road | Provider | Ashbourne Connect |
| Type | Bus | Distance | 280m | Stop | Ballybin Roundabout | Route | 109a | Destination | Kells | Provider | Bus Éireann |
| Type | Bus | Distance | 280m | Stop | Ballybin Roundabout | Route | 105x | Destination | Fairyhouse Cross | Provider | Bus Éireann |
Type | Distance | Stop | Route | Destination | Provider | ||||||
|---|---|---|---|---|---|---|---|---|---|---|---|
| Type | Bus | Distance | 280m | Stop | Ballybin Roundabout | Route | 109d | Destination | Trim | Provider | Bus Éireann |
| Type | Bus | Distance | 280m | Stop | Ballybin Roundabout | Route | 105 | Destination | Parkway Station | Provider | Bus Éireann |
| Type | Bus | Distance | 280m | Stop | Ballybin Roundabout | Route | 103 | Destination | Ratoath | Provider | Bus Éireann |
| Type | Bus | Distance | 300m | Stop | Ballybin Roundabout | Route | 109a | Destination | Dublin | Provider | Bus Éireann |
| Type | Bus | Distance | 300m | Stop | Ballybin Roundabout | Route | 109a | Destination | Dublin Airport | Provider | Bus Éireann |
| Type | Bus | Distance | 300m | Stop | Ballybin Roundabout | Route | 105 | Destination | Drogheda | Provider | Bus Éireann |
| Type | Bus | Distance | 300m | Stop | Ballybin Roundabout | Route | 105x | Destination | U C D Belfield | Provider | Bus Éireann |
Your Mortgage and Insurance Tools
Check off the steps to purchase your new home
Use our Buying Checklist to guide you through the whole home-buying journey.
Budget calculator
Calculate how much you can borrow and what you'll need to save
A closer look
BER Details
Ad performance
- Date listed05/09/2025
- Views7,979
- Potential views if upgraded to an Advantage Ad13,006
Daft ID: 123152194

