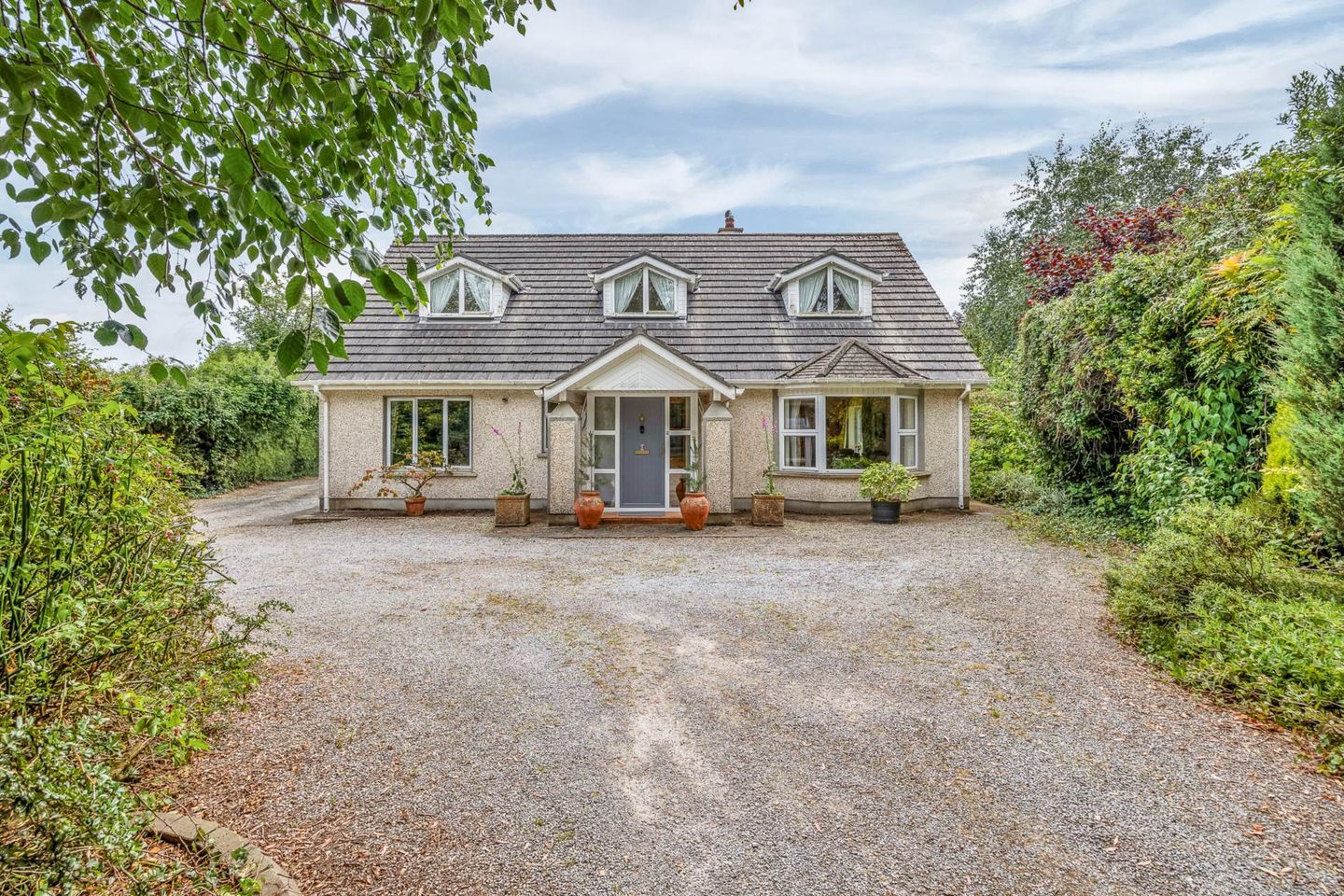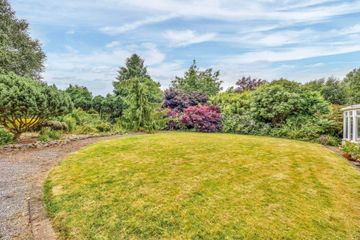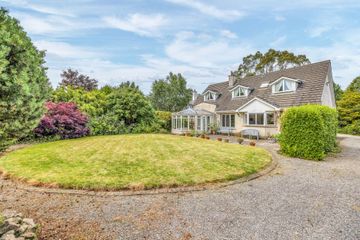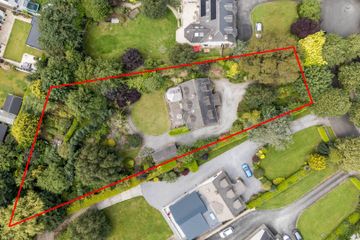



5 Barley Hill, Ballyboughal, Co. Dublin, A41X338
€725,000
- Price per m²:€3,999
- Estimated Stamp Duty:€7,250
- Selling Type:By Private Treaty
- BER No:118530146
- Energy Performance:174.16 kWh/m2/yr
About this property
Highlights
- Detached
- 4 Bed 3 Bath
- Secluded south facing rear garden
- Detached garage and sweeping driveway with ample off street parking
- Oil fired radiator central heating
Description
Flynn Estate Agents are delighted to bring number 5 Barley Hill, Ballyboughal to the open market for sale. Set in the heart of the picturesque countryside, this beautifully maintained 4 bed, 3 bath detached property offers the perfect blend of comfort, style, and rural charm. Located in the sought-after village of Ballyboughal, this spacious family home is ideal for those seeking a peaceful lifestyle without compromising on modern conveniences. The ground floor opens with a warm and welcoming entrance hall leading to a spacious lounge, a versatile ground floor bedroom, and a guest WC. The heart of the home lies in the bright and airy kitchen, which flows effortlessly into a practical utility room and a sun-drenched sunroom, perfect for relaxing or entertaining. Upstairs, the accommodation comprises of three further bedrooms: a generous main bedroom with en-suite, a well-proportioned double bedroom, and a fourth bedroom that would work well as a single room or a home office. Outside, the property is approached via a sweeping driveway with ample parking and features a detached garage. The beautifully landscaped garden offers a serene outdoor space, ideal for family enjoyment or al fresco dining. The garden has been a true labour of love, carefully nurtured for by the previous owner, an avid gardener whose work has even won awards, making it a standout feature of this exceptional home. Lovingly cared for and ready to move into, this charming home offers comfort and character from day one. It also presents a fantastic opportunity for new owners to update and personalise the space to reflect their own style and needs. Set in a tranquil yet well-connected location, this turn-key residence is perfect for families or anyone looking to embrace peaceful country living while still enjoying easy access to Dublin and surrounding amenities. Ballyboughal is the perfect mix between urban and rural, offering families the chance to enjoy the peace and space of the countryside, yet within easy reach of Dublin City Centre and beyond. The M1 & M50 motorways, which opens up Ireland's network of motorways, are located a short distance away from Barley Hill, while Dublin International Airport is only 13km away. The village boasts a primary school, shops, cafe, pub and good public transport links. Accommodation Entrance Porch - 1.75m (5'9") x 1.31m (4'4") -With uPVC door -Tiled floor Entrance Hallway - 2.72m (8'11") x 4.03m (13'3") -With semi solid wood floor -Understairs storage -Alarm panel -Guest WC Guest W.C. - 1.55m (5'1") x 2.94m (9'8") -With tiled floor and partially tiled walls -WC and WHB -Showr Cubicle Lounge - 4.01m (13'2") x 8.57m (28'1") -With semi solid wood floor -Bay window -Ceiling coving -Ceiling rose -Feature open fireplace with free standing multi fuel burning stove -Access to Sunroom Sunroom - 3.29m (10'10") x 3.75m (12'4") -With tiled floor -French doors to rear garden Kitchen/Dining - 6.59m (21'7") x 4.71m (15'5") -With semi solid wood floor -Bay window -With a range of matching floor and eye level fitted press units -Integrated electric oven, electric hob and extractor fan -Tiled splashbacks -Access to Utility Room Utility Room - 1.52m (5'0") x 3.99m (13'1") -With tiled floor -With a range of matching floor and eye level fitted press units -Plumbed for washing machine and tumble dryer -Door to rear garden Bedroom 2 - 3.78m (12'5") x 4.03m (13'3") -With semi solid wood floor -Access to Guest WC First Floor Landing - 4.44m (14'7") x 3.15m (10'4") -With carpet -Hotpress -Access to attic Bedroom 1 - 5.28m (17'4") x 5.78m (19'0") -With carpet -Built in wardrobe -Access to En-suite En-Suite - 1.29m (4'3") x 1.23m (4'0") -With tiled floor & partially tiled walls -WC and WHB -Velux window Bedroom 3 - 4.14m (13'7") x 3.15m (10'4") -With carpet -Built in wardrobe Bedroom 4 - 3.66m (12'0") x 2.53m (8'4") -With carpet -Built in wardrobe Bathroom - 2.37m (7'9") x 2.53m (8'4") -With tiled floor & partially tiled walls -WC and WHB -Panel bath with shower attachment Property Reference :BaS610
The local area
The local area
Sold properties in this area
Stay informed with market trends
Local schools and transport

Learn more about what this area has to offer.
School Name | Distance | Pupils | |||
|---|---|---|---|---|---|
| School Name | Ballyboughal National School | Distance | 310m | Pupils | 217 |
| School Name | Oldtown National School | Distance | 3.6km | Pupils | 62 |
| School Name | Rolestown National School | Distance | 3.8km | Pupils | 358 |
School Name | Distance | Pupils | |||
|---|---|---|---|---|---|
| School Name | Corduff National School | Distance | 4.9km | Pupils | 90 |
| School Name | Gaelscoil Bhrian Bóroimhe | Distance | 5.1km | Pupils | 444 |
| School Name | Swords Educate Together National School | Distance | 5.2km | Pupils | 405 |
| School Name | Hedgestown National School | Distance | 5.2km | Pupils | 67 |
| School Name | Thornleigh Educate Together National School | Distance | 5.5km | Pupils | 299 |
| School Name | Broadmeadow Community National School | Distance | 5.9km | Pupils | 71 |
| School Name | St Mary's Special School Drumcar | Distance | 6.3km | Pupils | 98 |
School Name | Distance | Pupils | |||
|---|---|---|---|---|---|
| School Name | Swords Community College | Distance | 6.5km | Pupils | 930 |
| School Name | St. Finian's Community College | Distance | 6.5km | Pupils | 661 |
| School Name | Fingal Community College | Distance | 7.2km | Pupils | 866 |
School Name | Distance | Pupils | |||
|---|---|---|---|---|---|
| School Name | Loreto College Swords | Distance | 7.3km | Pupils | 632 |
| School Name | Lusk Community College | Distance | 7.3km | Pupils | 1081 |
| School Name | Coláiste Choilm | Distance | 7.8km | Pupils | 425 |
| School Name | Ashbourne Community School | Distance | 8.3km | Pupils | 1111 |
| School Name | Donabate Community College | Distance | 8.7km | Pupils | 813 |
| School Name | Malahide & Portmarnock Secondary School | Distance | 8.9km | Pupils | 607 |
| School Name | De Lacy College | Distance | 9.3km | Pupils | 913 |
Type | Distance | Stop | Route | Destination | Provider | ||||||
|---|---|---|---|---|---|---|---|---|---|---|---|
| Type | Bus | Distance | 190m | Stop | Ballyboughal | Route | 192 | Destination | Swords | Provider | Tfi Local Link Louth Meath Fingal |
| Type | Bus | Distance | 200m | Stop | Ballyboughal | Route | 192 | Destination | Balbriggan | Provider | Tfi Local Link Louth Meath Fingal |
| Type | Bus | Distance | 340m | Stop | Ballyboughal | Route | 195 | Destination | Ashbourne | Provider | Tfi Local Link Louth Meath Fingal |
Type | Distance | Stop | Route | Destination | Provider | ||||||
|---|---|---|---|---|---|---|---|---|---|---|---|
| Type | Bus | Distance | 390m | Stop | Ballyboughal | Route | 195 | Destination | Ballyboughal | Provider | Tfi Local Link Louth Meath Fingal |
| Type | Bus | Distance | 390m | Stop | Ballyboughal | Route | 195 | Destination | Balbriggan | Provider | Tfi Local Link Louth Meath Fingal |
| Type | Bus | Distance | 2.6km | Stop | Westpalstown | Route | 195 | Destination | Ballyboughal | Provider | Tfi Local Link Louth Meath Fingal |
| Type | Bus | Distance | 2.6km | Stop | Westpalstown | Route | 195 | Destination | Balbriggan | Provider | Tfi Local Link Louth Meath Fingal |
| Type | Bus | Distance | 2.6km | Stop | Westpalstown | Route | 192 | Destination | Swords | Provider | Tfi Local Link Louth Meath Fingal |
| Type | Bus | Distance | 2.6km | Stop | Westpalstown | Route | 195 | Destination | Ashbourne | Provider | Tfi Local Link Louth Meath Fingal |
| Type | Bus | Distance | 2.6km | Stop | Westpalstown | Route | 192 | Destination | Balbriggan | Provider | Tfi Local Link Louth Meath Fingal |
Your Mortgage and Insurance Tools
Check off the steps to purchase your new home
Use our Buying Checklist to guide you through the whole home-buying journey.
Budget calculator
Calculate how much you can borrow and what you'll need to save
A closer look
BER Details
BER No: 118530146
Energy Performance Indicator: 174.16 kWh/m2/yr
Ad performance
- Date listed13/10/2025
- Views12,056
- Potential views if upgraded to an Advantage Ad19,651
Similar properties
€695,000
Ballymoss, 1 O'Brien'S Lane, Oldtown, Co. Dublin, A45H9274 Bed · 3 Bath · Detached€720,000
Ashwood House, Ballough, Lusk, Co. Dublin, K45TF445 Bed · 2 Bath · Detached€725,000
19 Glen Ellan Grove, Swords, Co. Dublin, K67K7544 Bed · 3 Bath · Detached€725,000
19 Glen Ellan Grove, Swords, Co. Dublin, K67K7545 Bed · 3 Bath · Detached
€765,000
Cúirt Eorna, Ballyboughal, Co. Dublin, A41XF654 Bed · 4 Bath · Detached€775,000
41 Saint Andrews Park, Swords, Swords, Co. Dublin, K67R9A05 Bed · 4 Bath · Detached€790,000
Robins Nest, Westown, Naul, Co. Dublin, K32K3815 Bed · 3 Bath · Detached€895,000
27 Glen Ellan Avenue, Swords, Co. Dublin, K67KH215 Bed · 3 Bath · Detached€1,000,000
Earlsfort, Doorogue, Ballyboughal, Co. Dublin, A41HP574 Bed · 3 Bath · House
Daft ID: 122095438

