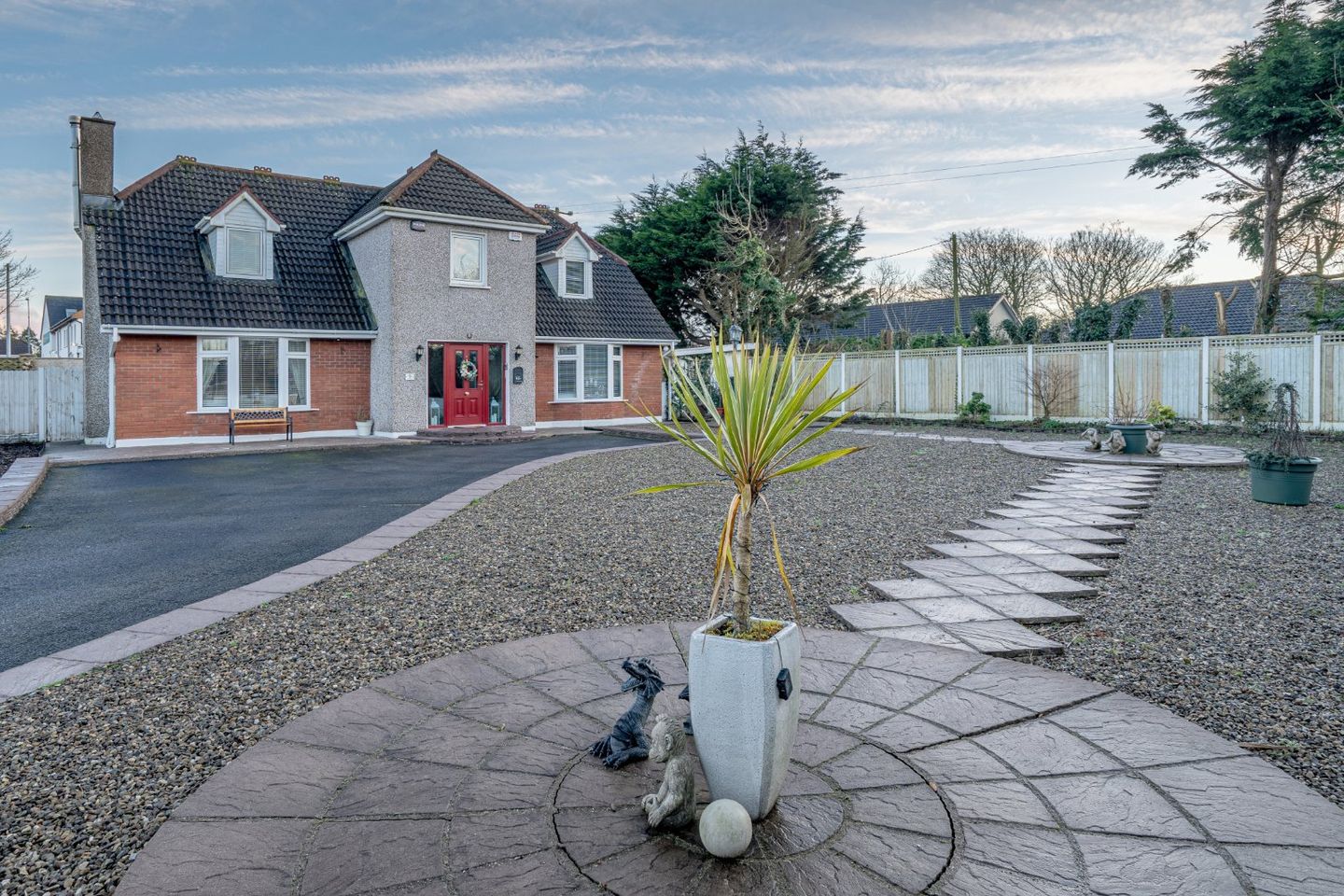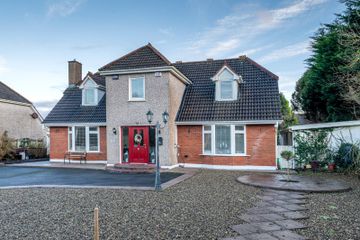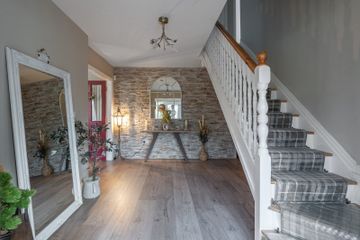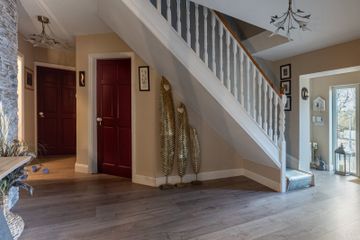


+32

36
5 Bishopsgate, Watergrasshill, Co. Cork, T56EE63
€530,000
5 Bed
3 Bath
195 m²
Detached
Description
- Sale Type: For Sale by Private Treaty
- Overall Floor Area: 195 m²
Detached family home on large corner site located in a cul de sac of 6 homes village centre.
Entrance Hall 5.8m x 3m. Bright and open spacious reception hallway. Feature stone cut wall, Wood flooring, PVC front door with large glass panels. Alarm control panel, centre light, power points
Living Room 4.5m x 4.9m. Continuous wood flooring from the hallway through double doors into the bright and spacious living room. Beautiful flow into the dining and kitchen areas and to the outside garden space. Bay window with fitted blinds. High capacity wood burning stove which is recessed into a stone cut feature wall.
Kitchen Dining Room 7.5m x 3.8m. Polished porcelain floor tiles, Beautifully designed David Lane bespoke kitchen designed to specification with a host of interesting design details to include Silestone worktops, and overcounter backdrop. Recessed lighting. Waist high gloss kitchen units and kitchen island incorporating clever design to maximise ease of access and storage capacity. AEG induction hob, two fitted combi grill and oven units with fan, grill and steam oven and microwave options. Integrated fridge larder unit. Sound minimising extractor fan. Beautiful bi-folding doors leading out to the rear gardens, ideal for home entertaining.
Utility Room 1.9m x 2m. Polished porcelain floor tiles, fitted cupboards and shelving. Access to rear gardens. Centre light. Plumbed for washing machine and dryer.
Guest WC 2.4m x 1.2m. Tiled to floor and half wall, WHB, WC. Extractor, Centre light
Sitting Room 4.3m x 2.6m. Wood flooring, blinds, centre light
Bedroom 5/ Home Office 4.6m x 4m. Wood flooring, bright and spacious room with bay window and fitted blinds.
Stairs and Landing 4.2m x 2.2m. Carpeted, Access to attic, hot press with electric immersion, Centre light
Master Bedroom 5m x 5.5m. Wood flooring, Blinds, Centre light
En-suite 2.2m x 1.7m. Tiled flooring and tiled to half wall, fitted mirror, shavers light, Window, WC, WHB with tiled splashback. Tiled shower cubicle with electric shower, matching bathroom accessories, Centre light
Bathroom 3m x 2.2m. Tiled to floor and wall, Bath, WC, WHB with tiled splashback, Window, Shavers light, Fitted mirror, Electric shower over Bath. Centre light
Bedroom 2 5m x 2.7m. Wood flooring, Large Velux window, Centre light
Bedroom 3 5m x 2.7m. Wood flooring, Blinds, Centre light
Bedroom 4 Wood flooring, Blinds, Centre light
Front Gardens Beautifully large front gardens with decorative patio stones designed in a classical style. Areas of gravel and tarmacadam and planted garden beds. Side access with gates and timber fence surround. Off-street parking for up to 4 cars.
Rear Gardens Large patio areas with classical design. Low maintenance artificial grass and established plants and trees in bedding areas. The gardens are low maintenance and are set out in a number of recreational areas for seating, dining and entertaining with an on-site outdoor bar. Outdoor lighting. Beautiful pond feature with fountain promoting a tranquil and peaceful, relaxing zone. There are two serviced outdoor sheds measuring 2.7m x 5.3m and 2.6m x 1.9m ideal for storage or a workshop usage.

Can you buy this property?
Use our calculator to find out your budget including how much you can borrow and how much you need to save
Property Features
- 5 Bedrooms
- Entrance Hall
- Living Room
- Kitchen Dining Room
- Utility Room
- Guest Wc
- Sitting Room
- En-Suite
- Bathroom
- Front Gardens
Map
Map
Local AreaNEW

Learn more about what this area has to offer.
School Name | Distance | Pupils | |||
|---|---|---|---|---|---|
| School Name | Watergrasshill National School | Distance | 350m | Pupils | 426 |
| School Name | Knockraha National School | Distance | 5.9km | Pupils | 159 |
| School Name | Glenville National School | Distance | 6.6km | Pupils | 156 |
School Name | Distance | Pupils | |||
|---|---|---|---|---|---|
| School Name | Bartlemy National School | Distance | 6.8km | Pupils | 96 |
| School Name | Bishop Ahern National School | Distance | 7.3km | Pupils | 158 |
| School Name | Ballincurrig National School | Distance | 8.4km | Pupils | 74 |
| School Name | Rathcormac National School | Distance | 8.4km | Pupils | 434 |
| School Name | Upper Glanmire National School | Distance | 8.9km | Pupils | 324 |
| School Name | Brooklodge National School | Distance | 9.3km | Pupils | 354 |
| School Name | Scoil An Athar Tadhg | Distance | 9.3km | Pupils | 308 |
School Name | Distance | Pupils | |||
|---|---|---|---|---|---|
| School Name | Coláiste An Chroí Naofa | Distance | 9.0km | Pupils | 482 |
| School Name | Glanmire Community College | Distance | 9.3km | Pupils | 1154 |
| School Name | Coláiste An Phiarsaigh | Distance | 11.0km | Pupils | 552 |
School Name | Distance | Pupils | |||
|---|---|---|---|---|---|
| School Name | Carrigtwohill Community College | Distance | 11.8km | Pupils | 662 |
| School Name | St Aloysius College | Distance | 12.7km | Pupils | 774 |
| School Name | St. Aidan's Community College | Distance | 12.8km | Pupils | 381 |
| School Name | Mayfield Community School | Distance | 12.9km | Pupils | 315 |
| School Name | St Patricks College | Distance | 13.7km | Pupils | 212 |
| School Name | Ursuline College Blackrock | Distance | 13.7km | Pupils | 305 |
| School Name | Cork Educate Together Secondary School | Distance | 13.8km | Pupils | 385 |
Type | Distance | Stop | Route | Destination | Provider | ||||||
|---|---|---|---|---|---|---|---|---|---|---|---|
| Type | Bus | Distance | 140m | Stop | Watergrasshill | Route | 245 | Destination | Mtu | Provider | Bus Éireann |
| Type | Bus | Distance | 140m | Stop | Watergrasshill | Route | 245 | Destination | Cork | Provider | Bus Éireann |
| Type | Bus | Distance | 210m | Stop | Watergrasshill Ch | Route | 245 | Destination | Fermoy Via Glanmire | Provider | Bus Éireann |
Type | Distance | Stop | Route | Destination | Provider | ||||||
|---|---|---|---|---|---|---|---|---|---|---|---|
| Type | Bus | Distance | 210m | Stop | Watergrasshill Ch | Route | 245 | Destination | Mitchelstown | Provider | Bus Éireann |
| Type | Bus | Distance | 210m | Stop | Watergrasshill Ch | Route | 245 | Destination | Clonmel | Provider | Bus Éireann |
| Type | Bus | Distance | 370m | Stop | Watergrasshill Arts | Route | 245 | Destination | Mtu | Provider | Bus Éireann |
| Type | Bus | Distance | 370m | Stop | Watergrasshill Arts | Route | 245 | Destination | Cork | Provider | Bus Éireann |
| Type | Bus | Distance | 370m | Stop | Watergrasshill | Route | 245 | Destination | Clonmel | Provider | Bus Éireann |
| Type | Bus | Distance | 370m | Stop | Watergrasshill | Route | 245 | Destination | Mitchelstown | Provider | Bus Éireann |
| Type | Bus | Distance | 370m | Stop | Watergrasshill | Route | 245 | Destination | Fermoy Via Glanmire | Provider | Bus Éireann |
BER Details

BER No: 108769035
Energy Performance Indicator: 130.46 kWh/m2/yr
Statistics
28/04/2024
Entered/Renewed
5,052
Property Views
Check off the steps to purchase your new home
Use our Buying Checklist to guide you through the whole home-buying journey.

Similar properties
Daft ID: 119087673


Jean Shanahan
021 4821788Thinking of selling?
Ask your agent for an Advantage Ad
- • Top of Search Results with Bigger Photos
- • More Buyers
- • Best Price

Home Insurance
Quick quote estimator
