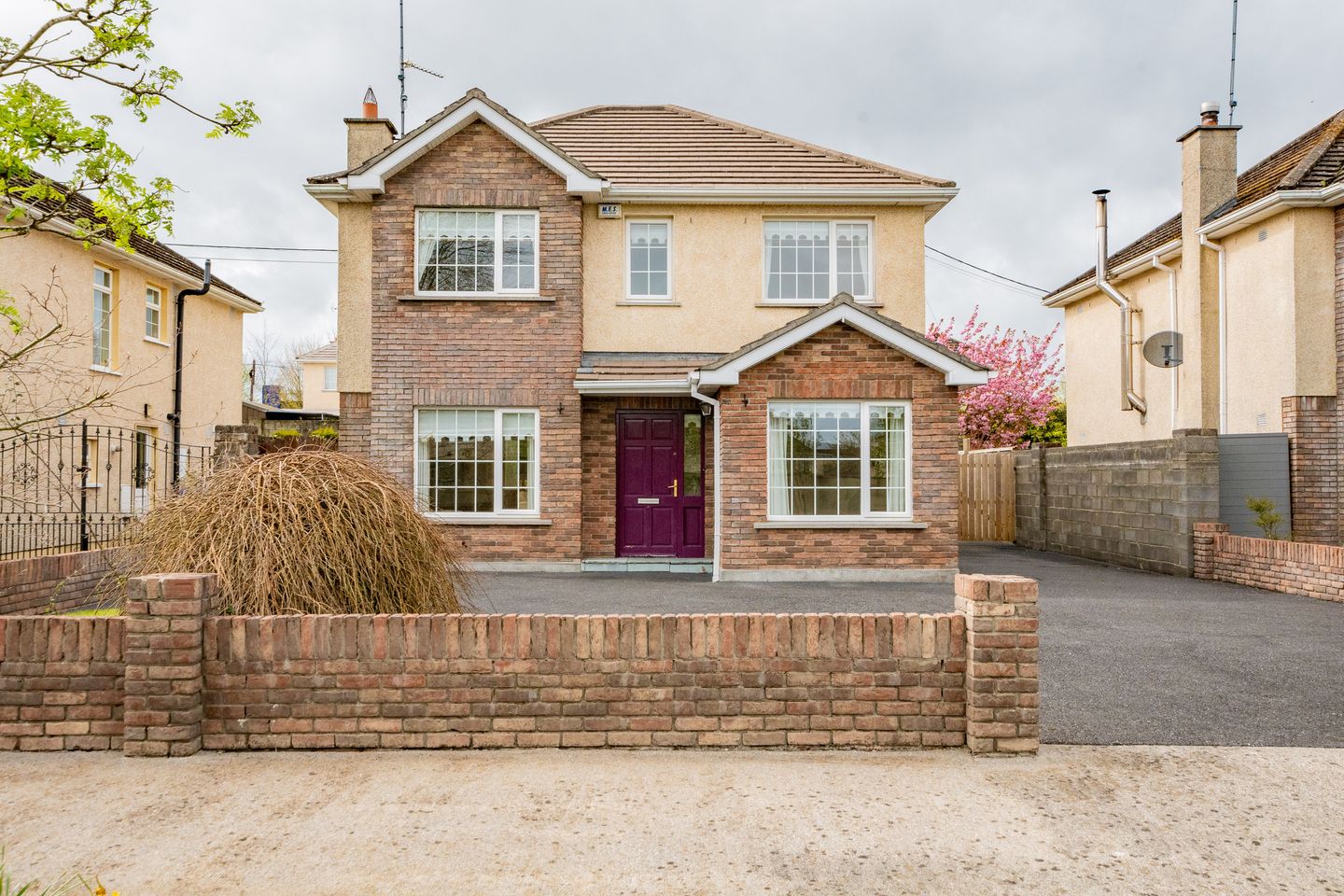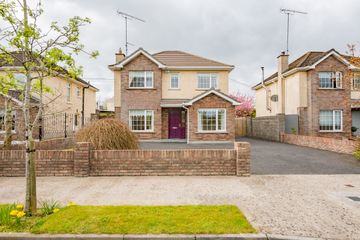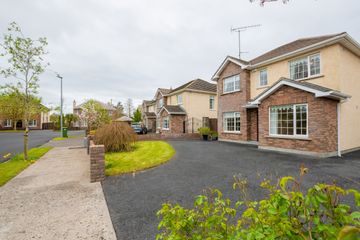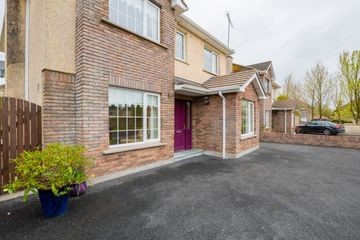


+56

60
5 Hazel Grove, Pettiswood Close, Mullingar, Co. Westmeath, N91V4A4
€469,000
4 Bed
3 Bath
150 m²
Detached
Description
- Sale Type: For Sale by Private Treaty
- Overall Floor Area: 150 m²
James L. Murtagh Auctioneers are delighted to present this exceptional 4 bedroom residence at no. 5 Hazel Grove, Petitswood Close, Mullingar, Co. Westmeath. N91 V4A4 to the market. This truly stunning home comes to the market in turnkey condition and is ideally located in the most sought after Hazel Grove Estate. No. 5 Hazel Grove offers spacious, light filled and family friendly living space extending to over 1600 sq. ft. spanning two floors. This beautiful home sits on a large site with patio area to the rear and west facing orientation where the new owners will benefit from more hours of sunlight in the afternoon/evening, moreover, there is an abundance of natural light throughout the home.
No. 5 is ideally situated within the low-density and highly sought after Hazel Grove development with the houses noted for their red brick façade, symmetrical external features with fresh neutral décor and warm and welcoming finishes throughout the home. Upon entering, one is welcomed to the bright hallway with a room to the right which has the potential for numerous uses including sitting room/home office/study/playroom or downstairs bedroom. To the left of the hallway is the generous sized living room complete with feature fireplace, large picture window and french doors leading to the bright and spacious kitchen-dining area. The kitchen-dining area benefits from an abundance of natural light flooding the room, an extensive range of shake style kitchen units, warm tiles throughout the room. The dining area benefits from wood fire pellet stove and sliding doors to the patio decking and rear garden - a perfect space for entertaining in the summer sun! There is a bonus of a separate utility area with further storage and door to the side of the home just off the kitchen. The w.c. completes the ground floor accommodation. The first floor emulates the ground floor accommodation providing neutral tones, airy and light filled space in each bedroom with the added benefit of a master ensuite. A fully tiled family bathroom completes the first-floor accommodation.
Accommodation as follows;
Hallway 4.81m x 2.02m
Sitting room 4.59m x 2.52m (Carpet, picture window, front aspect views)
Living room 5.31m x 3.50m (Carpet, feature fireplace, large picture window, coving, french doors to dining area)
Dining room 3.36m x 3.50m (Tiled flooring, wood fire pellet stove, t.v. point, sliding doors to patio decking and rear garden)
Kitchen 5.12m x 4.44m (Tiled flooring, shaker style kitchen units, rear aspect views, natural light, access to utility)
Utility 1.55m x 2.18m (Tiled flooring, storage closet, storage units, access to side of house)
w.c. 0.77m x 2.02m (Tiled flooring, w.h.b. and w.c.)
Landing 4.05m x 2.49m (Carpet, large window, coving, access to attic space)
Bedroom 1 (Master bedroom) 5m x 3.50m (Carpet, wardrobe space) Ensuite 2.78m x 0.86m (Tiled, electric shower, w.h.b. and w.c.)
Bedroom 2 3.76m x 3.49m (Carpet, wardrobe space)
Bedroom 3 3.05m x 4.46m (Carpet, wardrobe space)
Bedroom 4 2.78m x 3.05m (Carpet)
Bathroom 1.96m x 2.74m (Tiled, electric shower, bath, w.h.b. and w.c.)
This exquisite residence is set on a generous site with ample parking, bounded by the red brick wall to the front with tarmacadam surround and an easily managed lawn with mature shrubbery to the rear with just the right amount to the front of the home. The patio decking to the rear provides excellent outdoor entertainment space with ample room for a conservatory extension if needs be. As it stands, no. 5 is a beautiful home with just the right amount of living space to suit the needs of a growing family, first time buyers or those wishing to downsize to a mature and peaceful estate - minutes from Mullingar town centre and the N4 - an excellent location for commuters. The Mullingar Park Hotel and Leisure centre is on your doorstep with Lidl, Aldi, Service Stations, Transport links and Holy Family Primary School and Mullingar Montessori and The Den a short distance walk. Viewing of this spectacular home is highly recommended - by appointment only.

Can you buy this property?
Use our calculator to find out your budget including how much you can borrow and how much you need to save
Property Features
- Exceptional four bedroom detached residence
- Spacious, light filled and family friendly living space extending to over 1600 sq. ft.
- Low-density and highly sought after Hazel Grove development
- Easy access to N4 and N52 - excellent location for commuters
- Close to Mullingar town centre
- Mains gas
Map
Map
Local AreaNEW

Learn more about what this area has to offer.
School Name | Distance | Pupils | |||
|---|---|---|---|---|---|
| School Name | Holy Family Primary School | Distance | 1.3km | Pupils | 435 |
| School Name | Bellview National School | Distance | 1.4km | Pupils | 467 |
| School Name | All Saints National School Mullingar | Distance | 2.1km | Pupils | 85 |
School Name | Distance | Pupils | |||
|---|---|---|---|---|---|
| School Name | Presentation Junior School | Distance | 2.4km | Pupils | 274 |
| School Name | Presentation Senior School | Distance | 2.4km | Pupils | 321 |
| School Name | St Brigid's Special School | Distance | 2.5km | Pupils | 83 |
| School Name | St. Marys Primary School | Distance | 2.6km | Pupils | 432 |
| School Name | Gaelscoil An Mhuilinn | Distance | 3.3km | Pupils | 212 |
| School Name | Mullingar Educate Together National School | Distance | 3.7km | Pupils | 391 |
| School Name | Saplings Special School | Distance | 3.8km | Pupils | 36 |
School Name | Distance | Pupils | |||
|---|---|---|---|---|---|
| School Name | Mullingar Community College | Distance | 1.8km | Pupils | 333 |
| School Name | Colaiste Mhuire, | Distance | 2.6km | Pupils | 837 |
| School Name | Loreto College | Distance | 2.6km | Pupils | 858 |
School Name | Distance | Pupils | |||
|---|---|---|---|---|---|
| School Name | St. Finian's College | Distance | 3.6km | Pupils | 838 |
| School Name | Columba College | Distance | 11.1km | Pupils | 295 |
| School Name | Wilson's Hospital School | Distance | 12.2km | Pupils | 442 |
| School Name | St Joseph's Secondary School | Distance | 12.2km | Pupils | 1014 |
| School Name | Castlepollard Community College | Distance | 16.8km | Pupils | 314 |
| School Name | Mercy Secondary School | Distance | 21.2km | Pupils | 653 |
| School Name | St Mary's Secondary School | Distance | 26.2km | Pupils | 950 |
Type | Distance | Stop | Route | Destination | Provider | ||||||
|---|---|---|---|---|---|---|---|---|---|---|---|
| Type | Bus | Distance | 100m | Stop | Pettitswood Close | Route | 842 | Destination | Nassau Street, Stop 405 | Provider | M4 Direct |
| Type | Bus | Distance | 100m | Stop | Pettitswood Close | Route | 115 | Destination | Nui Maynooth | Provider | Bus Éireann |
| Type | Bus | Distance | 100m | Stop | Pettitswood Close | Route | 115 | Destination | U C D Belfield | Provider | Bus Éireann |
Type | Distance | Stop | Route | Destination | Provider | ||||||
|---|---|---|---|---|---|---|---|---|---|---|---|
| Type | Bus | Distance | 100m | Stop | Pettitswood Close | Route | 190 | Destination | Drogheda | Provider | Bus Éireann |
| Type | Bus | Distance | 100m | Stop | Pettitswood Close | Route | 842 | Destination | Zone 16 | Provider | M4 Direct |
| Type | Bus | Distance | 100m | Stop | Pettitswood Close | Route | 115c | Destination | Kilcock Via Ballivor | Provider | Bus Éireann |
| Type | Bus | Distance | 100m | Stop | Pettitswood Close | Route | 819 | Destination | Belvedere House | Provider | Tfi Local Link Longford Westmeath Roscommon |
| Type | Bus | Distance | 100m | Stop | Pettitswood Close | Route | 115c | Destination | Dublin Via Ballivor | Provider | Bus Éireann |
| Type | Bus | Distance | 100m | Stop | Pettitswood Close | Route | 842 | Destination | Holles Street, Stop 100411 | Provider | M4 Direct |
| Type | Bus | Distance | 100m | Stop | Pettitswood Close | Route | 115 | Destination | Dublin | Provider | Bus Éireann |
Virtual Tour
BER Details

BER No: 117359695
Energy Performance Indicator: 192.73 kWh/m2/yr
Statistics
02/05/2024
Entered/Renewed
2,830
Property Views
Check off the steps to purchase your new home
Use our Buying Checklist to guide you through the whole home-buying journey.

Similar properties
€425,000
The Downs, Lakepoint, Mullingar, Co. Westmeath4 Bed · 2 Bath · Semi-D€430,000
28 Richdale Court, Mullingar, Co. Westmeath, N91X8F74 Bed · 3 Bath · Detached€499,950
Sarto Villa, Ballinderry, Mullingar, Co. Westmeath, N91Y4E64 Bed · 2 Bath · Detached€550,000
92 Ardmore Hills, Ardmore Road, Mullingar, Co. Westmeath, N91W1C54 Bed · 3 Bath · Detached
Daft ID: 119357206


Padraic Murtagh
04493-40088Thinking of selling?
Ask your agent for an Advantage Ad
- • Top of Search Results with Bigger Photos
- • More Buyers
- • Best Price

Home Insurance
Quick quote estimator
