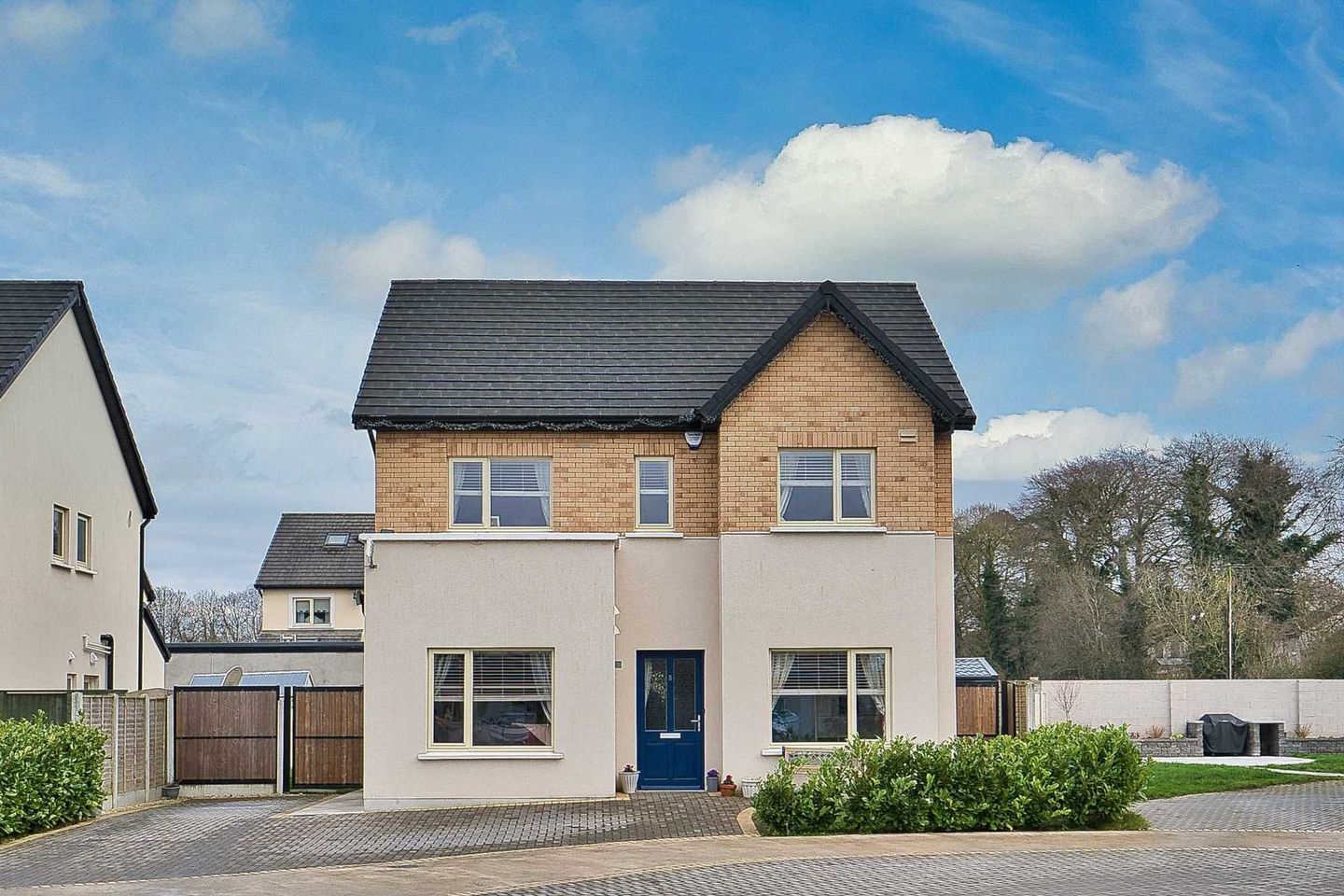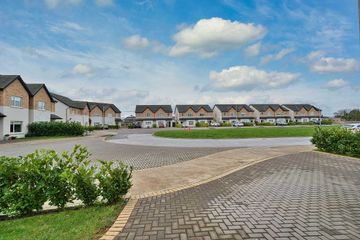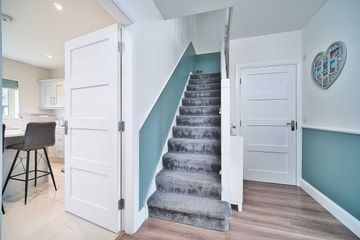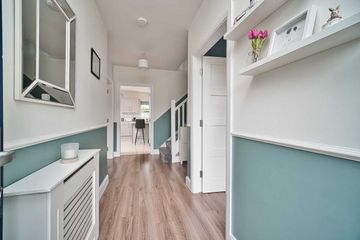


+21

25
5 The Crescent, Cluain Dara, Derrinturn, Co. Kildare, W91NWP9
€345,000
SALE AGREED4 Bed
3 Bath
146 m²
Detached
Description
- Sale Type: For Sale by Private Treaty
- Overall Floor Area: 146 m²
- Exceptional four bedroom 'A' rated detached residence extending to approx. 1,565 sq.ft/145 sq.m
- Accommodation comprises of hallway, kitchen/dining area, living room, playroom/study, utility, downstairs w.c, four bedrooms, en-suite and family bathroom
- Approached by cobble lock drive with ample parking, double side entrance, generous lawned garden with patio and work shed
- Exceptional finish with decorative wood panelling, island with seating area, radiator covers, high level roof suitable for attic conversion
- Excellent location from Edenderry (8.5km) and Enfield train station (14km) with Dublin 30 miles and the M4 only 10 minutes drive
- Cluain Dara is a short walk from the village of Derrinturn with local primary school, pharmacy, convenience store, filling station and public house
Guide Price
€ 345,000
Type of Transaction
Private Treaty
Accommodation:
Entrance Hallway 1.31m x 4.78m
Semi solid flooring, radiator cover, alarm.
Guest W.C. 2.12m x 1.93m
Splashback tiles, w.h.b. with vanity unit, w.c., radiator cover, extractor fan.
Main Living Room 3.29m x 5.92m
Semi solid flooring, radiator cover, bay window, TV point, fitted shelving units, decorative wood panelling
Living Room 2/Playroom 3.00m x 3.00m
Semi solid flooring, integrated shelving units.
Kitchen/ Dining 6.18m x 4.33m
Fully fitted kitchen with island, electric hob, double oven, integrated dishwasher, fridge/freezer, extractor fan, tiled floor, spot lights, with decorative wood panelling in dining area and French doors leading to rear garden.
Utility Room 3.93m x 1.75m
Additional storage units, integrated shelving, cupboard for coats, plumbed for washing machine, fully tiled flooring and door access to side entrance.
Landing 3.38m x 4.50m
Fully carpeted stairs and landing with hardwood handrail.
Master Bedroom 3.72m x 4.00m
Fully carpeted, fitted wardrobes, feature wall panelling and light fitting.
En-suite 1.31m x 2.20m
Shower cubicle with pumped thermostatically controlled shower, w.h.b. with vanity unit & mirror, w.c., tiled floor & wall area.
Bedroom 2 3.00m x 3.22m
Fully carpeted and light fitting.
Bedroom 3 2.78m x 4.73m
Fully carpeted, fitted wardrobes and light fitting.
Bedroom 4 4.24m x 2.71m
Fully carpeted, fitted corner shelving unit.
Bathroom 1.68m x 3.48m
Bath with pumped thermostatically controlled shower, w.h.b. with vanity unit & mirror, w.c., towel radiator, tiled floor & wall area.
Garden Shed
Bock built shed with concrete foundations, fully insulated, fully wired with lights, internal and external sockets
Additional Information:
Lawn & patio area
Concrete post and timber fence panels
Outside tap
Multi–point locking system to external doors
Soft close drawers and doors
Attic floor and initial stages of conversion with plaster board
Items Included in sale:
Curtains, blinds, electric hob, double oven, integrated dishwasher and fridge/freezer included and light fittings.
Services
Air to water heating system
Mains sewerage
BER
A2
Viewing
By prior appointment at any reasonable hour.
Directions:
Eircode: W91 NWP9
Contact Information
Sales Person
Jill Wright
045 832020
jillw
Accommodation
Note:
Please note we have not tested any apparatus, fixtures, fittings, or services. Interested parties must undertake their own investigation into the working order of these items. All measurements are approximate and photographs provided for guidance only. Property Reference :COON18135

Can you buy this property?
Use our calculator to find out your budget including how much you can borrow and how much you need to save
Map
Map
More about this Property
Local AreaNEW

Learn more about what this area has to offer.
School Name | Distance | Pupils | |||
|---|---|---|---|---|---|
| School Name | St Conleth's National School | Distance | 650m | Pupils | 317 |
| School Name | Ticknevin National School | Distance | 3.1km | Pupils | 61 |
| School Name | Killina National School | Distance | 4.5km | Pupils | 106 |
School Name | Distance | Pupils | |||
|---|---|---|---|---|---|
| School Name | Kilshanroe National School | Distance | 6.0km | Pupils | 109 |
| School Name | S N Baile Mhic Adaim | Distance | 6.7km | Pupils | 84 |
| School Name | Scoil Bhríde Primary School | Distance | 7.1km | Pupils | 553 |
| School Name | Timahoe National School | Distance | 7.2km | Pupils | 84 |
| School Name | Gaelscoil Éadan Doire | Distance | 7.2km | Pupils | 96 |
| School Name | St Mary's Primary School | Distance | 7.4km | Pupils | 398 |
| School Name | Saint Patrick's Primary School | Distance | 7.6km | Pupils | 181 |
School Name | Distance | Pupils | |||
|---|---|---|---|---|---|
| School Name | St Mary's Secondary School | Distance | 7.4km | Pupils | 950 |
| School Name | Oaklands Community College | Distance | 7.6km | Pupils | 847 |
| School Name | Enfield Community College | Distance | 11.3km | Pupils | 260 |
School Name | Distance | Pupils | |||
|---|---|---|---|---|---|
| School Name | Coláiste Clavin | Distance | 12.7km | Pupils | 460 |
| School Name | Ardscoil Rath Iomgháin | Distance | 14.1km | Pupils | 720 |
| School Name | St Farnan's Post Primary School | Distance | 14.4km | Pupils | 518 |
| School Name | Scoil Mhuire Community School | Distance | 17.5km | Pupils | 1162 |
| School Name | Clongowes Wood College | Distance | 17.8km | Pupils | 442 |
| School Name | Kildare Town Community School | Distance | 19.2km | Pupils | 995 |
| School Name | Scoil Dara | Distance | 19.6km | Pupils | 907 |
Type | Distance | Stop | Route | Destination | Provider | ||||||
|---|---|---|---|---|---|---|---|---|---|---|---|
| Type | Bus | Distance | 240m | Stop | Ashgrove | Route | 120e | Destination | Dublin | Provider | Go-ahead Ireland |
| Type | Bus | Distance | 240m | Stop | Ashgrove | Route | 120a | Destination | Ucd Belfield | Provider | Go-ahead Ireland |
| Type | Bus | Distance | 240m | Stop | Ashgrove | Route | 120x | Destination | Dublin | Provider | Go-ahead Ireland |
Type | Distance | Stop | Route | Destination | Provider | ||||||
|---|---|---|---|---|---|---|---|---|---|---|---|
| Type | Bus | Distance | 240m | Stop | Ashgrove | Route | 120 | Destination | Dublin | Provider | Go-ahead Ireland |
| Type | Bus | Distance | 240m | Stop | Ashgrove | Route | 120x | Destination | Edenderry | Provider | Go-ahead Ireland |
| Type | Bus | Distance | 240m | Stop | Ashgrove | Route | 120 | Destination | Edenderry | Provider | Go-ahead Ireland |
| Type | Bus | Distance | 550m | Stop | Derrinturn | Route | 120a | Destination | Ucd Belfield | Provider | Go-ahead Ireland |
| Type | Bus | Distance | 550m | Stop | Derrinturn | Route | 120x | Destination | Dublin | Provider | Go-ahead Ireland |
| Type | Bus | Distance | 550m | Stop | Derrinturn | Route | 120e | Destination | Dublin | Provider | Go-ahead Ireland |
| Type | Bus | Distance | 550m | Stop | Derrinturn | Route | 120 | Destination | Dublin | Provider | Go-ahead Ireland |
BER Details

BER No: 113226542
Energy Performance Indicator: 40.92 kWh/m2/yr
Statistics
09/05/2024
Entered/Renewed
1,596
Property Views
Check off the steps to purchase your new home
Use our Buying Checklist to guide you through the whole home-buying journey.

Daft ID: 119003930
Contact Agent

Jill Wright,
SALE AGREEDThinking of selling?
Ask your agent for an Advantage Ad
- • Top of Search Results with Bigger Photos
- • More Buyers
- • Best Price

Home Insurance
Quick quote estimator
