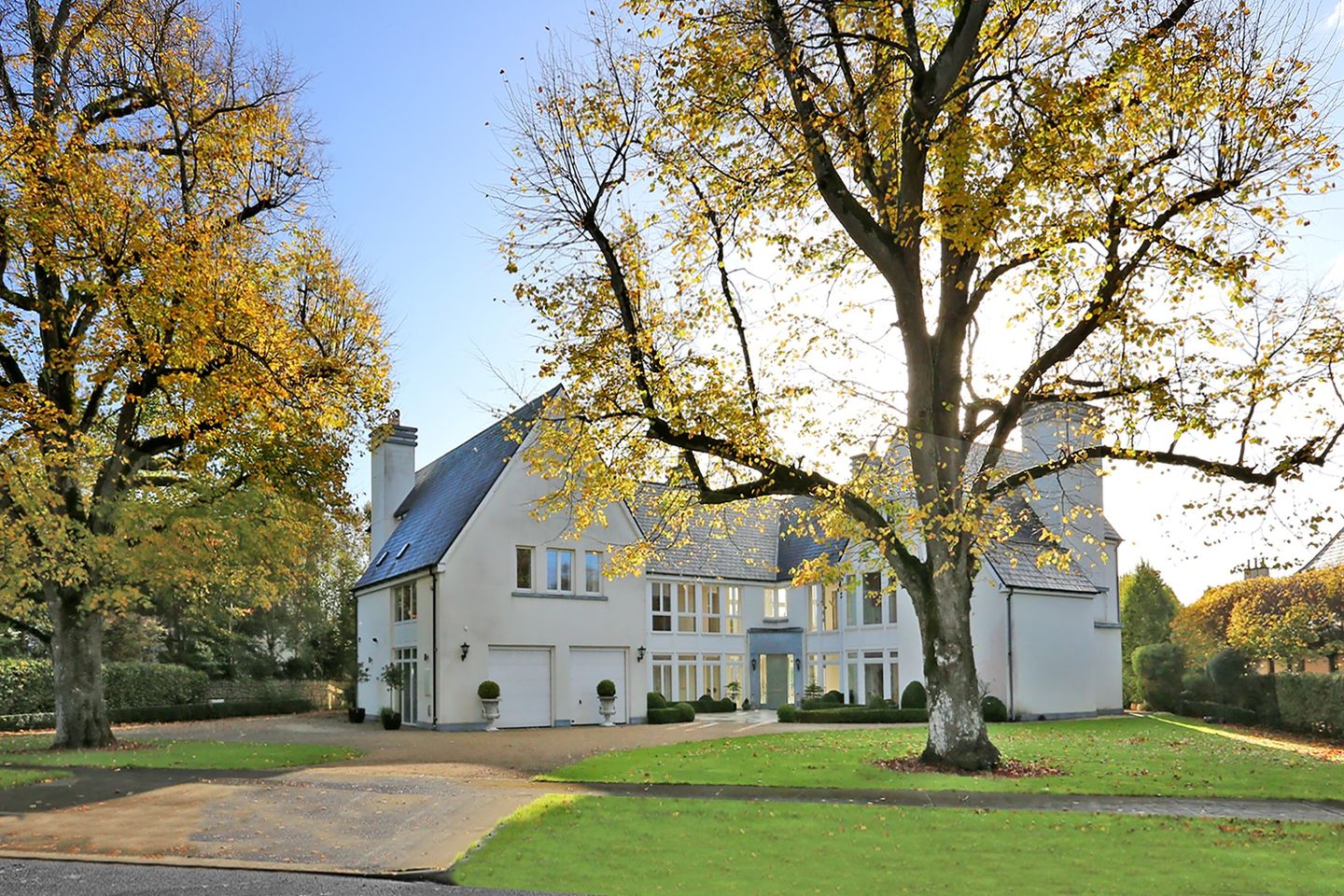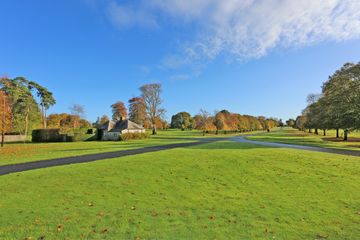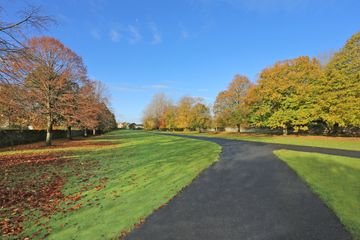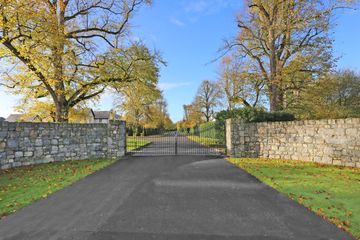



+80

84
5 The Demesne, Adare Manor, Adare, Co. Limerick, V94A2PW
€2,250,000
SALE AGREED6 Bed
6 Bath
630 m²
Detached
Description
- Sale Type: For Sale by Private Treaty
- Overall Floor Area: 630 m²
Sherry FitzGerald are very proud to bring this magnificent property to the market.
Number Five, The Demesne was designed and built to the highest specification and BER B1 standard with exceptional eye for detail in 2007, under the supervision of Douglas Wallace Architects. The property is situated on a secluded and generous 0.6 acre site and the home stretches to c. 630 square meters of bright and warm accommodation, combining exquisite family living and entertaining.
This fine property offers the opportunity to own a signature home within the gated grounds of the historic Adare Manor. Sharing the grounds of the world’s finest hotel and golf courses, Adare Manor was selected to host the 2027 Ryder Cup, and has recently completed a major multi-million euro renovation, making it one of the most magnificent hotels and golf courses in Ireland, and a truly world class destination.
The location of this property is within a five minute walking distance to Adare village, one of the most beautiful and historic places in Ireland. Add the proximity to Shannon Airport, 24 hour security, and the dining and sporting amenities at Adare Manor, and you have a unique opportunity to enjoy this very special place whether as a primary residence or as a peaceful and luxurious holiday home.
Upon entering the property, you are greeted by a most impressive double height entrance hallway with sweeping bespoke staircase showcased in Portuguese marble. Flooring throughout the halls on the ground floor are also decked in the same exceptional marble.
The double height windows, with doors opening to garden, allow natural light to flood throughout the property and this sets the tone for the rest of the home. To the right, there is a comfortable family room with enclosed gas fire and double doors to the outside. This room links through to the dual aspect, formal drawing room with stunning Adams style marble fireplace again with a newly fitted gas fire. The impressive room enjoys a feature ‘floating’ ceiling with recessed spotlights.
The fully fitted kitchen is a bright and modern space with McNally fitted kitchen, Miele appliances, separate pantry and a gas fire in the dining area. This room is highly functional and well thought-out, benefiting from ample storage and food prep areas in addition to being a welcoming space for family entertaining. The kitchen leads to a formal dining room which is a stunning space with beautiful marble fireplace with gas fire and doors out to the garden.
At ground floor level there is a large utility room with storage units, washing machine and dryer and access to the garage. The spacious garage has an electric roller door and is adjacent to the plant room which houses the heating system, water softeners, central vacuuming system etc. Off the hallway there is ample cloakroom storage, a passenger lift/elevator to the first floor of the property and a guest w.c.
At first floor level, there are six large and bright bedrooms all of which have access to ensuite shower room and excellent built-in storage facilities. Bedroom six is a large room that may also be used as a family games room or play room if preferred. All of the bathrooms are fitted with high quality tiling and sanitary wear which is neutral and timeless. The principal bedroom suite benefits from a walk in wardrobe, and adjoining bathroom with marble tiling throughout. The second floor of the property houses two large rooms which can be utilised as further bedroom accommodation or home office/gym/games room, staff accommodation etc should the need arise.
The gardens of this property have matured beautifully since the house and gardens were first designed in 2007. They are walled and secluded with an array of mature trees affording maximum privacy and planted with seasonal shrubs and hedging which are very much in keeping with the surroundings. The limestone paved patio areas offer secluded spaces for outdoor dining and entertaining.
Built on the grounds of Adare Manor, one of Ireland’s finest historic five star luxury hotels and golf courses, this property is in a one of a kind location to enjoy all the amenities this glorious place has to offer. Set in a private enclave within the Manor’s extensive grounds, Number Five is also adjacent to the beautiful, historic village of Adare with its designer boutiques, cafés, bars and restaurants. It also enjoys international connections via nearby Shannon Airport. Limerick City, with its highly regarded primary and second level schools and third level institutions is a short drive away.
BER B1
Double glazed windows throughout
Portuguese Marble flooring through ground floor halls and staircase
Stunning, large garden with mature trees
Garage with electronic door
Elevator access to first floor
Geo thermal underfloor heating throughout
Solar panels
Central vacuuming system
Plant room
24 hour security
World class golf amenities
Annual service charge

Can you buy this property?
Use our calculator to find out your budget including how much you can borrow and how much you need to save
Property Features
- Portuguese Marble flooring through ground floor halls and staircase
- Elevator access to first floor
- Geo thermal underfloor heating throughout
- Stunning, large garden with mature trees
- 24 hour security
Map
Map
Local AreaNEW

Learn more about what this area has to offer.
School Name | Distance | Pupils | |||
|---|---|---|---|---|---|
| School Name | Scoil Naomh Iosaf | Distance | 280m | Pupils | 154 |
| School Name | Our Lady's Abbey Girls School | Distance | 510m | Pupils | 153 |
| School Name | St. Nicholas Church Of Ireland School | Distance | 810m | Pupils | 67 |
School Name | Distance | Pupils | |||
|---|---|---|---|---|---|
| School Name | Shountrade National School | Distance | 3.4km | Pupils | 137 |
| School Name | Kilfinny National School | Distance | 5.4km | Pupils | 53 |
| School Name | Croagh National School | Distance | 6.4km | Pupils | 72 |
| School Name | Patrickswell National School | Distance | 6.8km | Pupils | 127 |
| School Name | Croom National School | Distance | 6.8km | Pupils | 166 |
| School Name | Kildimo National School | Distance | 6.9km | Pupils | 161 |
| School Name | Crecora National School | Distance | 8.3km | Pupils | 223 |
School Name | Distance | Pupils | |||
|---|---|---|---|---|---|
| School Name | Colaiste Chiarain | Distance | 6.7km | Pupils | 709 |
| School Name | Salesian Secondary College | Distance | 10.7km | Pupils | 711 |
| School Name | Mungret Community College | Distance | 10.7km | Pupils | 800 |
School Name | Distance | Pupils | |||
|---|---|---|---|---|---|
| School Name | Colaiste Na Trocaire (mercy Community College) | Distance | 10.8km | Pupils | 493 |
| School Name | Colaiste Mhuire | Distance | 12.9km | Pupils | 310 |
| School Name | Crescent College Comprehensive Sj | Distance | 13.1km | Pupils | 918 |
| School Name | Villiers Secondary School | Distance | 14.3km | Pupils | 556 |
| School Name | Laurel Hill Secondary School Fcj | Distance | 14.6km | Pupils | 714 |
| School Name | Laurel Hill Coláiste Fcj | Distance | 14.6km | Pupils | 380 |
| School Name | St Clements College | Distance | 14.7km | Pupils | 427 |
Type | Distance | Stop | Route | Destination | Provider | ||||||
|---|---|---|---|---|---|---|---|---|---|---|---|
| Type | Bus | Distance | 400m | Stop | Adare | Route | 13 | Destination | Tralee | Provider | Bus Éireann |
| Type | Bus | Distance | 400m | Stop | Adare | Route | 315 | Destination | South Quay, Stop 335701 | Provider | Flight Link Limited |
| Type | Bus | Distance | 400m | Stop | Adare | Route | 300 | Destination | Princes Street, Tralee | Provider | Dublin Coach |
Type | Distance | Stop | Route | Destination | Provider | ||||||
|---|---|---|---|---|---|---|---|---|---|---|---|
| Type | Bus | Distance | 400m | Stop | Adare | Route | 14 | Destination | Killarney | Provider | Bus Éireann |
| Type | Bus | Distance | 400m | Stop | Adare | Route | 300 | Destination | Mission Road, Killarney | Provider | Dublin Coach |
| Type | Bus | Distance | 400m | Stop | Adare | Route | 321 | Destination | Newcastlewest | Provider | Bus Éireann |
| Type | Bus | Distance | 400m | Stop | Adare | Route | 722 | Destination | Mission Road | Provider | Flight Link Limited |
| Type | Bus | Distance | 410m | Stop | Adare | Route | 722 | Destination | Dublin Airport | Provider | Flight Link Limited |
| Type | Bus | Distance | 410m | Stop | Adare | Route | 315 | Destination | Arthurs Quay, Stop 605551 | Provider | Flight Link Limited |
| Type | Bus | Distance | 410m | Stop | Adare | Route | 13 | Destination | Limerick Bus Station | Provider | Bus Éireann |
Property Facilities
- Parking
BER Details

BER No: 116968983
Energy Performance Indicator: 83.73 kWh/m2/yr
Statistics
21/11/2023
Entered/Renewed
52,070
Property Views
Check off the steps to purchase your new home
Use our Buying Checklist to guide you through the whole home-buying journey.

Daft ID: 118650661


Ailbhe O'Malley
SALE AGREEDThinking of selling?
Ask your agent for an Advantage Ad
- • Top of Search Results with Bigger Photos
- • More Buyers
- • Best Price

Home Insurance
Quick quote estimator
