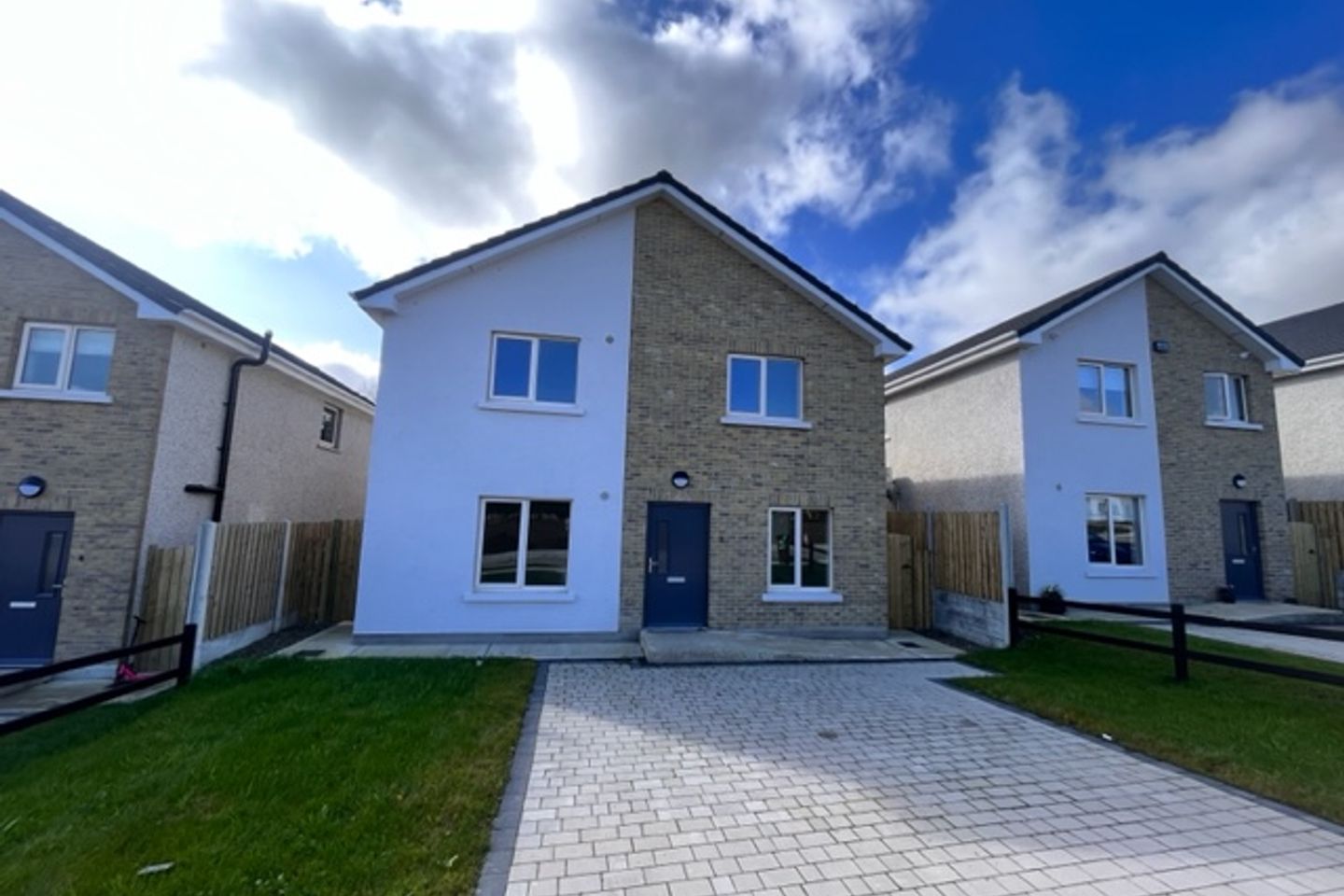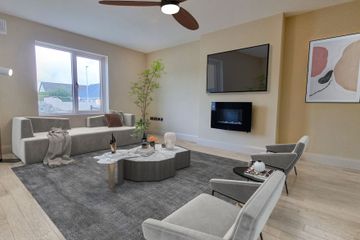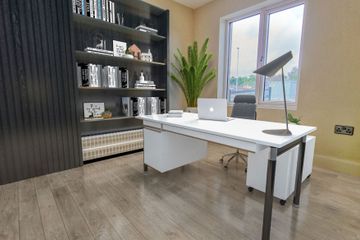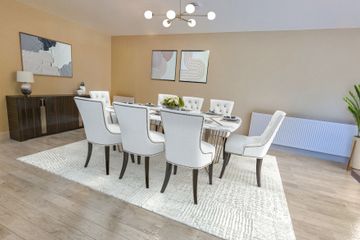



No. 9 The Willows, Roundwood, Co. Wicklow, A98C9C0
€595,000
- Price per m²:€3,306
- Estimated Stamp Duty:€5,950
- Selling Type:By Private Treaty
About this property
Highlights
- BER: A2
- Exceptionally large four bed home
- Sought after area
- Air to water Heat pump
- High quality kitchen
Description
****last remaining home***** HJ Byrne Estate Agents are proud to welcome you to No. 9The Willows, Roundwood, Co. Wicklow. This stunning 4 bed detached home extending to 180 sq.m (1,938 sq.f) boasts an A2 rated energy efficiency. Intelligent design and layout has maximised floor area producing a sense of space and light through out. The Willows is an exclusive enclave of just 19 homes in the secluded and charming village of Roundwood, Co. Wicklow. The Willows enjoys the best of both worlds - all the benefits of country living can be enjoyed here yet the village is within easy access to city life in Dublin. Roundwood surroundings are among the some of the most spectacular scenery in the country, including the nearby Vartry Reservoir, superb views of the Wicklow mountains with Lough Dan, Sally Gap and Glendalough just a few kilometres away. Accommodation Entrance Hall (7.3m x 1.2m) Ample natural light and tiled flooring Living Room (5.2m X 3.9m) Spacious and bright room to the front with feature electric fire. Home Office (3.1m x 2.8m) Working from home will be a pleasure in this light filled room facing front of home. Guest WC (1.8m x 1.65m) Large guest cloakroom with WC and WHB. Living/Dining/Kitchen (6.7m x 3.9m plus 4.9m x 2.7m) Exceptionally spacious open plan living, dining and kitchen with high end fitted kitchen with extensive floor, high level units and shelving together with Quartz worktop and stainless-steel sink. Double patio door leads to garden. Entire area with floor tiling. Utility Room (3.6m x 3.0m) Separately located off the kitchen area this room high level units and space for washing machine and separate dryer. Control unit for the air to water heat pump system is also housed here. Door to side and garden also. FIRST FLOOR Large landing area, exceptionally well lit with hotpress and storage room. Bedroom 1 (5.3m x 4.0m) Exceptionally large Primary Bedroom with extensive built-in wardrobes over looks the rear of the property. Luxury tiled en-suite consists of WC, WHB and large shower cubicle. Bedroom 2 (4.9m x 3.9m) Facing the front of the property this double bed room includes built in wardrobes Bedroom 3 (4m x 4m) Large double bedroom to the rear with built in wardrobes Bedroom 4 (4m x 3m) Large single bedroom to the front of property Family bathroom (2.8m x 2.2m) Stunning bathroom with bath, separate shower, WC and WHB. Tiled flooring. OUTSIDE Front Driveway finished with Cobblelock Paving with ample parking for 2 cars Large rear garden facing South with patio area and outside power supply
The local area
The local area
Sold properties in this area
Stay informed with market trends
Local schools and transport

Learn more about what this area has to offer.
School Name | Distance | Pupils | |||
|---|---|---|---|---|---|
| School Name | Roundwood National School | Distance | 500m | Pupils | 264 |
| School Name | Moneystown National School | Distance | 7.4km | Pupils | 111 |
| School Name | Newtownmountkennedy Primary School | Distance | 7.7km | Pupils | 365 |
School Name | Distance | Pupils | |||
|---|---|---|---|---|---|
| School Name | Woodstock Educate Together National School | Distance | 7.8km | Pupils | 117 |
| School Name | Scoil Chaoimhín Naofa/st. Kevin's | Distance | 8.3km | Pupils | 127 |
| School Name | Nuns Cross National School | Distance | 8.7km | Pupils | 197 |
| School Name | Scoil Na Coróine Mhuire | Distance | 9.8km | Pupils | 317 |
| School Name | St Francis National School | Distance | 10.0km | Pupils | 95 |
| School Name | St Catherine's Special School | Distance | 10.9km | Pupils | 89 |
| School Name | Kilcoole Primary School | Distance | 11.5km | Pupils | 575 |
School Name | Distance | Pupils | |||
|---|---|---|---|---|---|
| School Name | Colaiste Chraobh Abhann | Distance | 11.2km | Pupils | 774 |
| School Name | Greystones Community College | Distance | 12.6km | Pupils | 630 |
| School Name | Temple Carrig Secondary School | Distance | 13.3km | Pupils | 946 |
School Name | Distance | Pupils | |||
|---|---|---|---|---|---|
| School Name | St David's Holy Faith Secondary | Distance | 13.9km | Pupils | 772 |
| School Name | Coláiste Chill Mhantáin | Distance | 14.0km | Pupils | 933 |
| School Name | East Glendalough School | Distance | 14.5km | Pupils | 366 |
| School Name | St. Kilian's Community School | Distance | 14.6km | Pupils | 416 |
| School Name | Avondale Community College | Distance | 14.9km | Pupils | 624 |
| School Name | Dominican College | Distance | 16.0km | Pupils | 473 |
| School Name | Pres Bray | Distance | 16.0km | Pupils | 649 |
Type | Distance | Stop | Route | Destination | Provider | ||||||
|---|---|---|---|---|---|---|---|---|---|---|---|
| Type | Bus | Distance | 370m | Stop | Roundwood | Route | 181 | Destination | Stephen's Green Nth | Provider | St.kevin's Bus Service |
| Type | Bus | Distance | 380m | Stop | Roundwood | Route | 181 | Destination | Glendalough | Provider | St.kevin's Bus Service |
| Type | Bus | Distance | 740m | Stop | Roundwood | Route | 183 | Destination | Wicklow | Provider | Tfi Local Link Carlow Kilkenny Wicklow |
Type | Distance | Stop | Route | Destination | Provider | ||||||
|---|---|---|---|---|---|---|---|---|---|---|---|
| Type | Bus | Distance | 740m | Stop | Roundwood | Route | 183 | Destination | Sallins | Provider | Tfi Local Link Carlow Kilkenny Wicklow |
| Type | Bus | Distance | 740m | Stop | Roundwood | Route | 183 | Destination | Glendalough | Provider | Tfi Local Link Carlow Kilkenny Wicklow |
| Type | Bus | Distance | 740m | Stop | Roundwood | Route | 183 | Destination | Arklow | Provider | Tfi Local Link Carlow Kilkenny Wicklow |
| Type | Bus | Distance | 4.5km | Stop | Ballianastoe Golf C | Route | 181 | Destination | Stephen's Green Nth | Provider | St.kevin's Bus Service |
| Type | Bus | Distance | 4.5km | Stop | Ballianastoe Golf C | Route | 181 | Destination | Glendalough | Provider | St.kevin's Bus Service |
| Type | Bus | Distance | 4.5km | Stop | Annamoe Bridge | Route | 183 | Destination | Wicklow | Provider | Tfi Local Link Carlow Kilkenny Wicklow |
| Type | Bus | Distance | 4.5km | Stop | Annamoe Bridge | Route | 183 | Destination | Arklow | Provider | Tfi Local Link Carlow Kilkenny Wicklow |
Your Mortgage and Insurance Tools
Check off the steps to purchase your new home
Use our Buying Checklist to guide you through the whole home-buying journey.
Budget calculator
Calculate how much you can borrow and what you'll need to save
BER Details
Ad performance
- Views30,186
- Potential views if upgraded to an Advantage Ad49,203
Similar properties
€575,000
11a Greenane Road, Rathdrum, Co. Wicklow, A67AY026 Bed · 5 Bath · Detached€625,000
Diamond Hill, Roundwood, Co. Wicklow, A98Y4345 Bed · 2 Bath · Detached€750,000
Former Creche, Beechlawn, Corballis Upper, Ballinaclash, Co. Wicklow, A67PX5313 Bed · 11 Bath · Detached€1,000,000
Diamond Hill, Roundwood, Co. Wicklow, A98WN239 Bed · 9 Bath · Detached
Daft ID: 118159567

