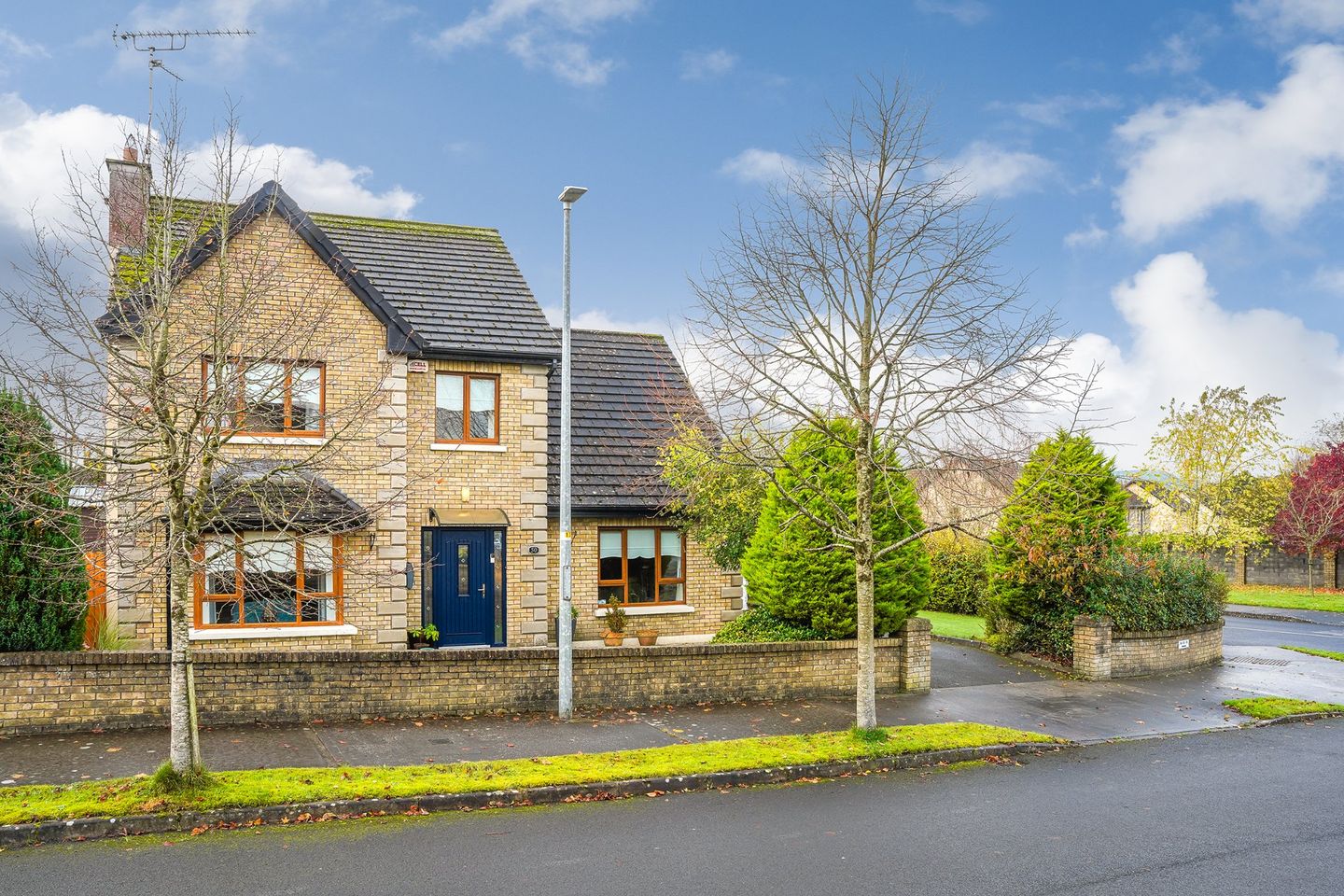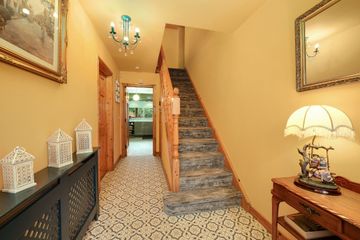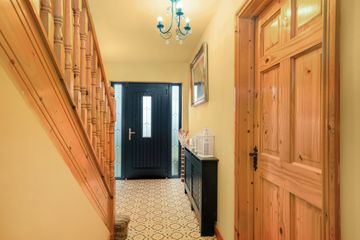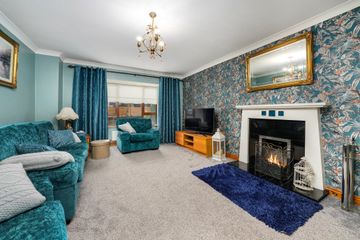



50 Swiftbrook Glen,, Virginia,, Co.Cavan, A82XY51
€399,995
- Price per m²:€2,564
- Estimated Stamp Duty:€3,999
- Selling Type:By Private Treaty
- BER No:102773330
- Energy Performance:168.35 kWh/m2/yr
About this property
Highlights
- Detached Residence
- Desirable Estate of Swiftbrook Glen
- Additional storage / home office space
- Spacious garden
- 4 Bedrooms (1 En-Suite)
Description
Welcome to Swiftbrook Glen, an esteemed estate located in the charming town of Virginia. Nestled within this highly sought-after community, you will find an impressive detached 4-bedroom residence in a cul de sac. This exceptional property is situated on a spacious plot with large garden, allowing for privacy and a serene atmosphere. The exterior showcases a timeless architectural design, combining classic elements with modern touches. Accommodation is bright, light and very well proportioned with its ground floor living space lending itself to excellent areas for entertaining & family life. The kitchen features built in units & breakfast bar, sitting room with feature marble fireplace and bay window, additional living area with feature fireplace, utility room with built in units and a w/c. On the first floor there are four generously proportioned bedrooms, two of which have built in wardobes, one ensuite and a family bathroom and office/playroom. This residence goes above and beyond with its additional features. The thoughtfully designed layout ensures that every square inch of the property is utilised efficiently, providing both comfort and practicality. Swiftbrook Glen offers a peaceful and welcoming community environment, with nearby amenities such as Deerpark forest, primary & secondary school, and a host of shops, cafe's and local amenities. Its location provides easy access to major transportation routes, connecting you to many surrounding areas plus Dublin city centre and Dublin airport. Please call or email us to arrange a viewing. Entrance Hall 2.03m x 4.93m. Tiled flooring Living Room 3.96m x 5.45m. Carpet flooring, feature fireplace, coving Dining Area 2.50m x 4.12m. Wood flooring Kitchen 3.59m x 4.12m. Breakfast bar, tiled backsplash, Wood flooring Utility Room 3.92m x 3.04m. Tiled flooring, Built in units W/C 1.54m x 2.04m. Tiled flooring Family Room 3.92m x 5.19m. Wood flooring Master Bedroom 3.54m x 4.17m. Carpet flooring Bedroom 2 2.94m x 2.95m. Carpet flooring, built in wardrobes, rear facing Bedroom 3 3.06m x 2.95m. Carpet flooring, built in wardrobes, rear facing Bedroom 4 2.45m x 2.65m. Carpet flooring, front facing Storage / Home Office 3.92m x 4.77m. Carpet flooring Ensuite 2.52m x 1.24m. Fully tiled, shower, WHB, W/C Bathroom 2.63m x 1.77m. Fully tiled, bath, W/C, WHB Landing 4.21m x 3.08m. Carpet flooring
The local area
The local area
Sold properties in this area
Stay informed with market trends
Local schools and transport

Learn more about what this area has to offer.
School Name | Distance | Pupils | |||
|---|---|---|---|---|---|
| School Name | Virginia National School | Distance | 1.6km | Pupils | 481 |
| School Name | Cnoc An Teampaill | Distance | 4.1km | Pupils | 157 |
| School Name | Killinkere National School | Distance | 5.5km | Pupils | 184 |
School Name | Distance | Pupils | |||
|---|---|---|---|---|---|
| School Name | Castlerahan National School | Distance | 5.7km | Pupils | 98 |
| School Name | S N Cillin | Distance | 5.9km | Pupils | 89 |
| School Name | Carrigabruise National School | Distance | 6.0km | Pupils | 110 |
| School Name | Billis National School | Distance | 6.1km | Pupils | 83 |
| School Name | St Clares National School | Distance | 7.2km | Pupils | 427 |
| School Name | Gilson National School | Distance | 8.8km | Pupils | 227 |
| School Name | St Killian's National School | Distance | 9.9km | Pupils | 335 |
School Name | Distance | Pupils | |||
|---|---|---|---|---|---|
| School Name | Virginia College | Distance | 1.3km | Pupils | 844 |
| School Name | St Clare's College | Distance | 7.1km | Pupils | 612 |
| School Name | St Oliver Post Primary | Distance | 8.6km | Pupils | 641 |
School Name | Distance | Pupils | |||
|---|---|---|---|---|---|
| School Name | Bailieborough Community School Bailieborough Community School | Distance | 11.5km | Pupils | 751 |
| School Name | Eureka Secondary School | Distance | 19.6km | Pupils | 759 |
| School Name | St Ciarán's Community School | Distance | 19.7km | Pupils | 597 |
| School Name | Coláiste Dún An Rí | Distance | 20.7km | Pupils | 689 |
| School Name | Castlepollard Community College | Distance | 22.9km | Pupils | 334 |
| School Name | O'Carolan College | Distance | 23.5km | Pupils | 678 |
| School Name | Royal School Cavan | Distance | 23.6km | Pupils | 354 |
Type | Distance | Stop | Route | Destination | Provider | ||||||
|---|---|---|---|---|---|---|---|---|---|---|---|
| Type | Bus | Distance | 1.1km | Stop | Virginia | Route | 109x | Destination | U C D Belfield | Provider | Bus Éireann |
| Type | Bus | Distance | 1.1km | Stop | Virginia | Route | 109x | Destination | Dublin | Provider | Bus Éireann |
| Type | Bus | Distance | 1.1km | Stop | Virginia | Route | Um05 | Destination | University Campus | Provider | Streamline Coaches |
Type | Distance | Stop | Route | Destination | Provider | ||||||
|---|---|---|---|---|---|---|---|---|---|---|---|
| Type | Bus | Distance | 1.1km | Stop | Virginia | Route | 186 | Destination | Kells | Provider | Tfi Local Link Cavan Monaghan |
| Type | Bus | Distance | 1.1km | Stop | Virginia | Route | 187 | Destination | Virginia | Provider | Bus Éireann |
| Type | Bus | Distance | 1.1km | Stop | Virginia | Route | Ek1 | Destination | Kells | Provider | Bus Éireann |
| Type | Bus | Distance | 1.1km | Stop | Virginia | Route | 186 | Destination | Baile Ghib | Provider | Tfi Local Link Cavan Monaghan |
| Type | Bus | Distance | 1.1km | Stop | Virginia | Route | 109 | Destination | Kells | Provider | Bus Éireann |
| Type | Bus | Distance | 1.1km | Stop | Virginia | Route | 172 | Destination | Cootehill | Provider | Tfi Local Link Cavan Monaghan |
| Type | Bus | Distance | 1.1km | Stop | Virginia | Route | 30 | Destination | Dublin | Provider | Bus Éireann |
Your Mortgage and Insurance Tools
Check off the steps to purchase your new home
Use our Buying Checklist to guide you through the whole home-buying journey.
Budget calculator
Calculate how much you can borrow and what you'll need to save
BER Details
BER No: 102773330
Energy Performance Indicator: 168.35 kWh/m2/yr
Ad performance
- Views14,676
- Potential views if upgraded to an Advantage Ad23,922
Daft ID: 15883233

