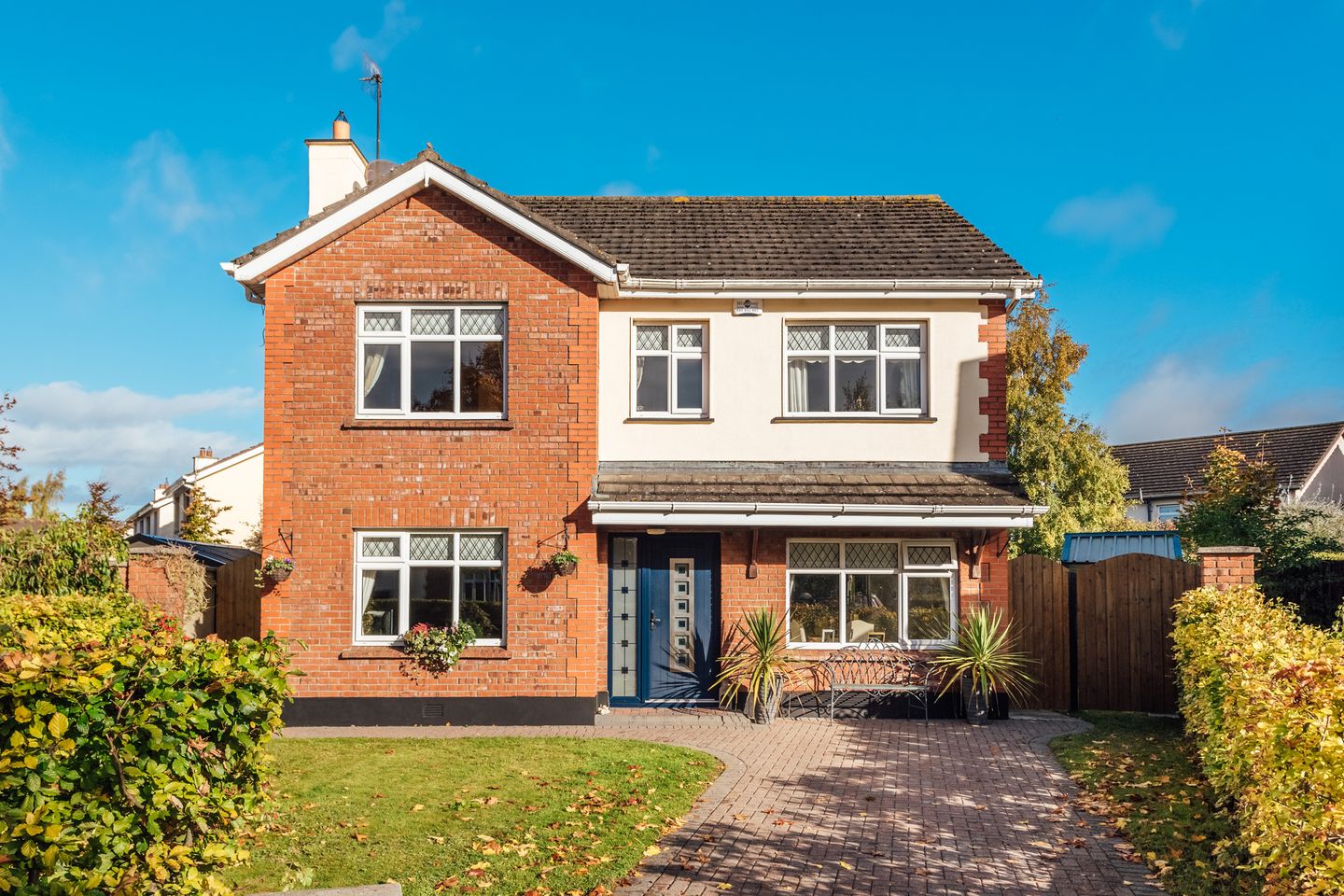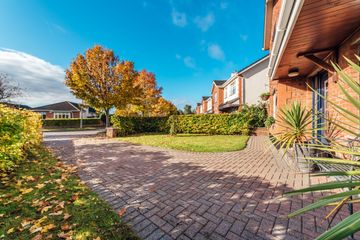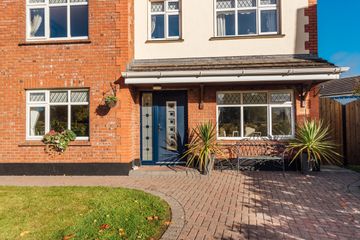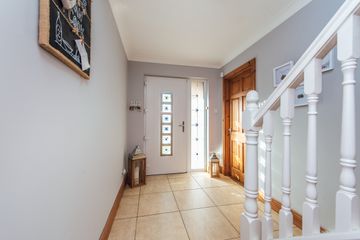


+24

28
52 Baroda Court, Newbridge, Co. Kildare, W12H228
€425,000
SALE AGREED3 Bed
2 Bath
142 m²
Detached
Description
- Sale Type: For Sale by Private Treaty
- Overall Floor Area: 142 m²
Baroda Court is a sought after residential development of detached houses on the Dublin side of Town. Approached by a cobble loc drive to front with gardens to front and large rear garden in lawn enclosed by block walls with metal garden shed and paved patio area. Built in 1998 by PM & E Donnelly, the property comprising c. sq.m. (c. sq.ft.) and is presented in excellent condition throughout with features including PVC double glazed windows, red brick facade, oil fired central heating, cobble loc driveway, paved patio area, painted fitted kitchen with granite worktops and appliances.
The property is situated only a short walk from the Town Centre within easy access of all the amenities including restaurants, pubs, schools, churches, banks, post office and superb shopping to include Tescos, Dunnes Stores, Lidl, Aldi, Supervalu, Penneys, TK Maxx, Newbridge Silverware and the Whitewater Shopping Centre with 75 retail outlets, foodcourt and cinema.
The commuters have the benefit of an excellent road and rail infrastructure with the bus route available from the Naas Road, M7 Motorway access at Junction 10 and train service from town direct to City Centre either Grand Canal Dock or Heuston Station. The area offers a wealth of recreational facilities with rugby, GAA, basketball, hockey, horseriding, athletics, golf, canoeing, fishing, leisure centres and racing in the Curragh, Naas and Punchestown.
Accommodation :
Entrance Hall 5.35m x 1.95m (17.55ft x 6.40ft)
tiled floor, coving, understairs storage
Sitting Room 3.30m x 5.63m (10.83ft x 18.47ft)
coving, mahogany surround fireplace with tiled inset, solid oak floor
Toilet
w.c., w.h.b., tiled floor
Kitchen/Living 8.25m x 2.80m (27.07ft x 9.19ft)
painted fitted kitchen with ground and eye level units, tiled floor, polished granite worktops, sink unit, integrated Bosch dishwasher, recessed lights, integrated washing machine, larder unit, Rangemaster gas/electric cooker, Rangemaster cooker hood, tiled surround, Whirlpool American fridge/freezer, Stanley stove and French doors to rear garden
Dining Room 5.52m x 2.76m (18.11ft x 9.06ft)
with tiled floor
Shower Room
w.c., w.h.b., electric shower, fully tiled floor and walls
Master Bedroom 9.00m x 5.37m (29.53ft x 17.62ft)
oak floor, walk-in wardrobe
En-suite
cast iron bath with shower attachment, recessed lights, corner shower, w.c., w.h.b., heated towel rail, tiled floor and surround
Bedroom 2 3.78m x 2.78m (12.40ft x 9.12ft)
with built in wardrobes and oak floor
Hotpress
shelved with immersion
Bedroom 3 3.80m x 2.63m (12.47ft x 8.63ft)
with oak floor
Outside : Approached by cobble loc drive to front, gardens to front and large walled in rear garden, side access with gates, metal garden shed, paved patio area, outside tap and raised flower beds
Services :
Mains water, mains drainage, refuse collection, oil fired central heating and alarm
Inclusions :
Carpets, curtains, blinds, light fittings, Rangemaster cooker, Rangemaster cooker hood, Whirlpool American fridge/freezer, Bosch integrated dishwasher, integrated washing machine and metal garden shed

Can you buy this property?
Use our calculator to find out your budget including how much you can borrow and how much you need to save
Property Features
- * Cobble loc driveway
- * Walled in gardens to front and rear
- * PVC fascia/soffits
- * Oil fired central heating
- * PVC double glazed windows
- * Painted fitted kitchen with integrated appliances
- * Large master bedroom suite with walk-in wardrobe and ensuite
- * Sought after residential development
- * Short walk from Town Centre
- * Excellent road and rail infrastructure with bus, train and motorway
Map
Map
Local AreaNEW

Learn more about what this area has to offer.
School Name | Distance | Pupils | |||
|---|---|---|---|---|---|
| School Name | Patrician Primary | Distance | 540m | Pupils | 340 |
| School Name | St Conleth's Infant School | Distance | 560m | Pupils | 305 |
| School Name | St Conleth And Mary's National School | Distance | 630m | Pupils | 357 |
School Name | Distance | Pupils | |||
|---|---|---|---|---|---|
| School Name | Rickardstown National School | Distance | 1.1km | Pupils | 598 |
| School Name | St Patricks National School | Distance | 2.0km | Pupils | 197 |
| School Name | St Marks Special School | Distance | 2.1km | Pupils | 95 |
| School Name | Scoil Mhuire Sóisearch | Distance | 2.3km | Pupils | 363 |
| School Name | Scoil Mhuire Senior School | Distance | 2.4km | Pupils | 404 |
| School Name | Gaescoil Chill Dara | Distance | 3.0km | Pupils | 331 |
| School Name | St Annes Special School | Distance | 3.4km | Pupils | 74 |
School Name | Distance | Pupils | |||
|---|---|---|---|---|---|
| School Name | Holy Family Secondary School | Distance | 470m | Pupils | 744 |
| School Name | Patrician Secondary School | Distance | 680m | Pupils | 921 |
| School Name | Newbridge College | Distance | 1.1km | Pupils | 909 |
School Name | Distance | Pupils | |||
|---|---|---|---|---|---|
| School Name | St Conleth's Community College | Distance | 1.1km | Pupils | 659 |
| School Name | Curragh Community College | Distance | 4.7km | Pupils | 196 |
| School Name | Cross And Passion College | Distance | 6.2km | Pupils | 831 |
| School Name | Piper's Hill College | Distance | 7.8km | Pupils | 1008 |
| School Name | Gael-choláiste Chill Dara | Distance | 8.6km | Pupils | 389 |
| School Name | Kildare Town Community School | Distance | 8.8km | Pupils | 995 |
| School Name | Naas Cbs | Distance | 9.0km | Pupils | 1014 |
Type | Distance | Stop | Route | Destination | Provider | ||||||
|---|---|---|---|---|---|---|---|---|---|---|---|
| Type | Bus | Distance | 460m | Stop | Great Connell | Route | 126t | Destination | Dublin | Provider | Go-ahead Ireland |
| Type | Bus | Distance | 460m | Stop | Great Connell | Route | 125 | Destination | Ucd Belfield | Provider | Go-ahead Ireland |
| Type | Bus | Distance | 460m | Stop | Great Connell | Route | 126e | Destination | Dublin | Provider | Go-ahead Ireland |
Type | Distance | Stop | Route | Destination | Provider | ||||||
|---|---|---|---|---|---|---|---|---|---|---|---|
| Type | Bus | Distance | 460m | Stop | Great Connell | Route | 126d | Destination | Dcu | Provider | Go-ahead Ireland |
| Type | Bus | Distance | 460m | Stop | Great Connell | Route | 126u | Destination | Ucd Belfield | Provider | Go-ahead Ireland |
| Type | Bus | Distance | 460m | Stop | Great Connell | Route | 126 | Destination | Dublin | Provider | Go-ahead Ireland |
| Type | Bus | Distance | 460m | Stop | Great Connell | Route | 126x | Destination | Dublin | Provider | Go-ahead Ireland |
| Type | Bus | Distance | 460m | Stop | Great Connell | Route | 126a | Destination | Dublin | Provider | Go-ahead Ireland |
| Type | Bus | Distance | 460m | Stop | Great Connell | Route | 126b | Destination | Dublin | Provider | Go-ahead Ireland |
| Type | Bus | Distance | 460m | Stop | Great Connell | Route | 126 | Destination | Kill | Provider | Go-ahead Ireland |
Video
BER Details

BER No: 115953010
Statistics
25/04/2024
Entered/Renewed
8,656
Property Views
Check off the steps to purchase your new home
Use our Buying Checklist to guide you through the whole home-buying journey.

Similar properties
Price on Application
The Willow - House Type B , Cúl an Tor, Cut Bush, Cúl an Tor, Cut Bush , The Curragh, Co. Kildare4 Bed · 3 Bath ·€390,000
55 The Meadows, Cornelscourt, Newbridge, Co. Kildare, W12DR704 Bed · 3 Bath · Detached€400,000
3 Storey Willow, Station Walk, Station Walk, Newbridge, Co. Kildare3 Bed · 3 Bath · End of Terrace€400,000
3 bed 3 Storey Willow, Station Walk, Station Walk, Newbridge, Co. Kildare3 Bed · 3 Bath · End of Terrace
€410,000
34 Ailesbury Park, Newbridge, Co. Kildare, W12NF844 Bed · 2 Bath · Bungalow€410,000
6 Morristown Green, Newbridge, Co. Kildare, W12E0614 Bed · 3 Bath · Semi-D€425,000
Old Connell Mews, Naas Road, Newbridge, Co. Kildare3 Bed · 3 Bath · Semi-D€430,000
5 Ailesbury Park, Newbridge, Co. Kildare, W12W3293 Bed · 2 Bath · Bungalow€435,000
3 Bedroom House, Curragh Farm, 3 Bedroom House, Curragh Farm, Newbridge, Co. Kildare3 Bed · 2 Bath · Semi-D€445,000
Elm, Station Walk, Station Walk, Newbridge, Co. Kildare3 Bed · 3 Bath · Semi-D€445,000
Elm, Station Walk, Station Walk, Newbridge, Co. Kildare3 Bed · 3 Bath · Semi-D€450,000
Old Connell Mews, Naas Road, Newbridge, Co. Kildare3 Bed · 3 Bath · Detached
Daft ID: 114015911


Liam Hargaden
SALE AGREEDThinking of selling?
Ask your agent for an Advantage Ad
- • Top of Search Results with Bigger Photos
- • More Buyers
- • Best Price

Home Insurance
Quick quote estimator
