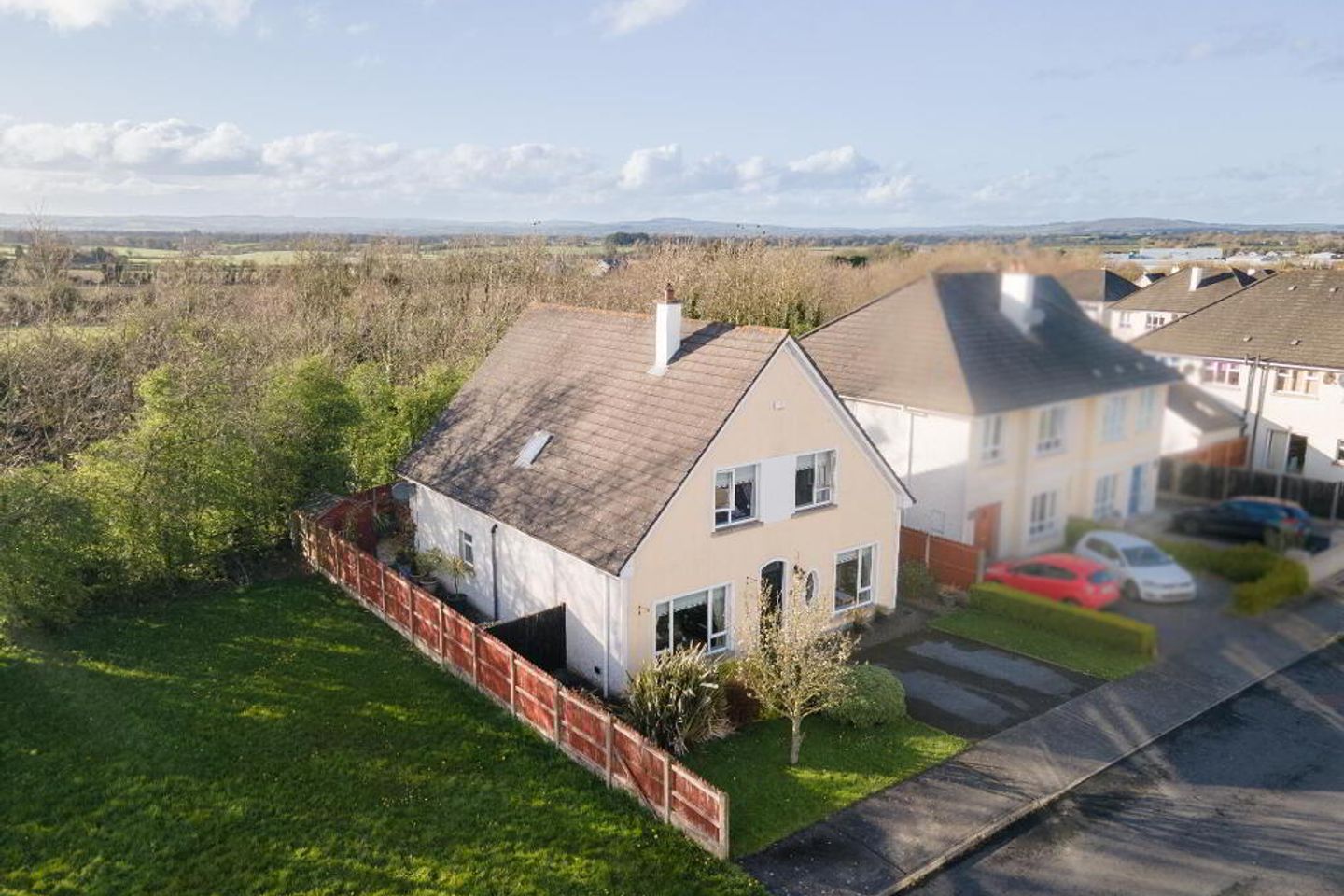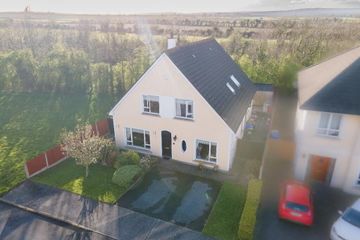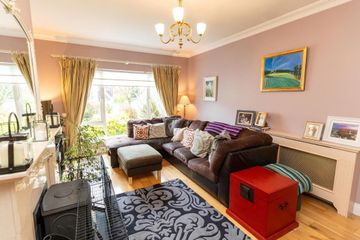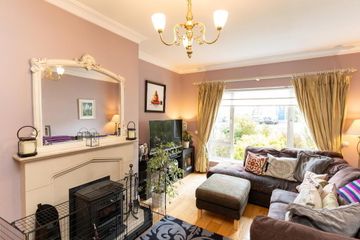


+40

44
53 Clonkil, Callan, Co. Kilkenny, R95RF77
€325,000
5 Bed
3 Bath
187 m²
Detached
Description
- Sale Type: For Sale by Private Treaty
- Overall Floor Area: 187 m²
Spacious five-bedroom residence situated within a sought-after estate, in close proximity to all of Callan's amenities. Upon entering through the centrally located front door, you are welcomed into a spacious entrance hall a lovely tiled floor. On the left, the inviting living room boasts ample natural light, complemented by a wood burning stove and continued solid timber flooring. Through double doors lies the generously sized kitchen/dining area, featuring a modern fitted kitchen, a convenient island, and an impressive tiled floor. Adjacent to the kitchen, the spacious utility room offers additional storage, work surface area, and plumbing for laundry appliances, with access to both the rear of the property and a sizable under-stairs storage area accommodating the "Vacuflo" internal vacuum system. Completing the ground floor is a substantial shower room and a versatile bedroom suitable for use as a home office or children's playroom.
Ascending the central staircase reveals a spacious first-floor landing illuminated by a large Velux window, bathing the area in natural light. The first floor comprises four double bedrooms, including one with an ensuite bathroom, as well as a generously proportioned main bathroom boasting a Jacuzzi bath complet this exceptional residence.
Glazed double doors seamlessly connect the dining area to the rear patio, where there is a double garden shed. To the front of the house is a front lawn and a double carpark area.
Accommodation
Entrance Hall
Central front door. Tiled floor, coving and centrepiece.
Living Room
6.30m x 3.80m Spacious living room with good floor area, large window to the front of the house , solid timber floor and double doors leading to the dining area. Marble fireplace with a solid fuel stove.
Kitchen/Dining Area
6.30m x 5.20m Beautiful kitchen with excellent fitted kitchen units and ample work surface area as well as a wonderful island. The kitchen has integrated appliances including the oven, hob and dishwasher. There is a stunning floor tile throughout this area and glazed double doors open to the rear patio area.
Utility Room
2.50m x 3.10m More fitted units within this expansive utility room which is plumbed for the washing machine and dryer. There is a rear door to the back yard as well as access to the very large storage area under the stairs which houses the central Vacuflo valcume system.
Bathroom
3.30m x 1.85m Lovely tiles to the floors and walls and fitted with a bath, whb, wc and separate shower unit
Power shower
Office/Bedroom
3.40m x 4.20m Large ground floor bedroom that could be utilised as a home office or as a childrens playroom. Solid timber floor and a large window to the front.
Bedroom 1
3.70m x 3.70m Double bedroom, carpet floor, double slide-robe with mirrored finish.
En-suite
Tiled walls, wc, whb and shower unit
Triton electric shower
Bedroom 2
4.60m x 3.50m Large double bedroom with laminate floor.
Bedroom 3
4.00m x 3.70m Spacious double bedroom room with laminate floor, and a double slide-robe
mirror finish
Bedroom 4
3.20m x 3.00m Double bedroom with laminate floor.
Bathroom
Corner Jacuzzi bath, shower with power shower. Tiled walls and tiled floor.
Landing
Spacious landing with large electric Velux window that allows light to flood in
Outside:
Large rear yard featuring a double garage, complemented by well-maintained surroundings and gated access on both sides of the house. Additionally, ample parking space for two cars is available at the front, along with a manicured front lawn.
DIRECTIONS:
Starting from Green Street, take a right onto Chapel Lane (beside the church) and continue for approximately 300 meters. The entrance to the estate will be on your left. Once inside the estate, proceed to the far end, reaching the last cul-de-sac where the house will be situated on the right-hand side.

Can you buy this property?
Use our calculator to find out your budget including how much you can borrow and how much you need to save
Property Features
- Super location
- Property in exceptional condition.
- Spacious living accommodation.
- 5 double bedrooms.
- Gas central heating.
- Central vacum system
- Jacuzzi bath.
- Only 10 minutes from Kilkenny city.
- GFCH
- Mains water
Map
Map
Local AreaNEW

Learn more about what this area has to offer.
School Name | Distance | Pupils | |||
|---|---|---|---|---|---|
| School Name | Bunscoil Mcauley Rice | Distance | 400m | Pupils | 415 |
| School Name | Poulacapple National School | Distance | 5.3km | Pupils | 50 |
| School Name | Mullinahone National School | Distance | 7.7km | Pupils | 141 |
School Name | Distance | Pupils | |||
|---|---|---|---|---|---|
| School Name | Burnchurch National School | Distance | 7.7km | Pupils | 61 |
| School Name | St Leonard's National School Dunnamaggin | Distance | 7.8km | Pupils | 129 |
| School Name | Saint Brigid's National School | Distance | 8.4km | Pupils | 19 |
| School Name | Churchhill National School | Distance | 8.8km | Pupils | 186 |
| School Name | St Nicholas's National School | Distance | 8.9km | Pupils | 119 |
| School Name | St Aidans National School | Distance | 8.9km | Pupils | 202 |
| School Name | S N Cill Mheanman | Distance | 9.5km | Pupils | 23 |
School Name | Distance | Pupils | |||
|---|---|---|---|---|---|
| School Name | Coláiste Abhainn Rí | Distance | 880m | Pupils | 597 |
| School Name | St. Brigid's College | Distance | 950m | Pupils | 244 |
| School Name | Callan Cbs | Distance | 1.1km | Pupils | 267 |
School Name | Distance | Pupils | |||
|---|---|---|---|---|---|
| School Name | Presentation Secondary School | Distance | 12.6km | Pupils | 371 |
| School Name | Scoil Aireagail | Distance | 14.2km | Pupils | 185 |
| School Name | Presentation Secondary School | Distance | 14.8km | Pupils | 815 |
| School Name | St Kieran's College | Distance | 15.1km | Pupils | 772 |
| School Name | City Vocational School | Distance | 15.2km | Pupils | 315 |
| School Name | Coláiste Pobail Osraí | Distance | 15.4km | Pupils | 229 |
| School Name | C.b.s. Kilkenny | Distance | 15.6km | Pupils | 824 |
Type | Distance | Stop | Route | Destination | Provider | ||||||
|---|---|---|---|---|---|---|---|---|---|---|---|
| Type | Bus | Distance | 410m | Stop | Callan | Route | 817c | Destination | Callan | Provider | Tfi Local Link Carlow Kilkenny Wicklow |
| Type | Bus | Distance | 410m | Stop | Callan | Route | 717 | Destination | Clonmel Showgrounds | Provider | J.j Kavanagh & Sons |
| Type | Bus | Distance | 430m | Stop | Callan | Route | 717 | Destination | Dublin Airport | Provider | J.j Kavanagh & Sons |
Type | Distance | Stop | Route | Destination | Provider | ||||||
|---|---|---|---|---|---|---|---|---|---|---|---|
| Type | Bus | Distance | 600m | Stop | Camphill Community Callan | Route | 817c | Destination | Callan | Provider | Tfi Local Link Carlow Kilkenny Wicklow |
| Type | Bus | Distance | 600m | Stop | Camphill Community Callan | Route | 817c | Destination | Carrick-on-suir | Provider | Tfi Local Link Carlow Kilkenny Wicklow |
| Type | Bus | Distance | 8.0km | Stop | The Auld House | Route | 717 | Destination | Clonmel Showgrounds | Provider | J.j Kavanagh & Sons |
| Type | Bus | Distance | 8.0km | Stop | The Auld House | Route | 717 | Destination | Dublin Airport | Provider | J.j Kavanagh & Sons |
| Type | Bus | Distance | 11.0km | Stop | Ballingarry | Route | 896 | Destination | The Commons | Provider | Tfi Local Link Tipperary |
| Type | Bus | Distance | 11.0km | Stop | Ballingarry | Route | 896 | Destination | Thurles Tus | Provider | Tfi Local Link Tipperary |
| Type | Bus | Distance | 11.5km | Stop | Stoneyford | Route | Wi01 | Destination | Dublin Road | Provider | Dunnes Coaches |
Video
Property Facilities
- Parking
- Gas Fired Central Heating
- Wheelchair Access
BER Details

BER No: 104391230
Statistics
24/04/2024
Entered/Renewed
2,783
Property Views
Check off the steps to purchase your new home
Use our Buying Checklist to guide you through the whole home-buying journey.

Daft ID: 119286671


Robbie Grace
353567725163Thinking of selling?
Ask your agent for an Advantage Ad
- • Top of Search Results with Bigger Photos
- • More Buyers
- • Best Price

Home Insurance
Quick quote estimator
