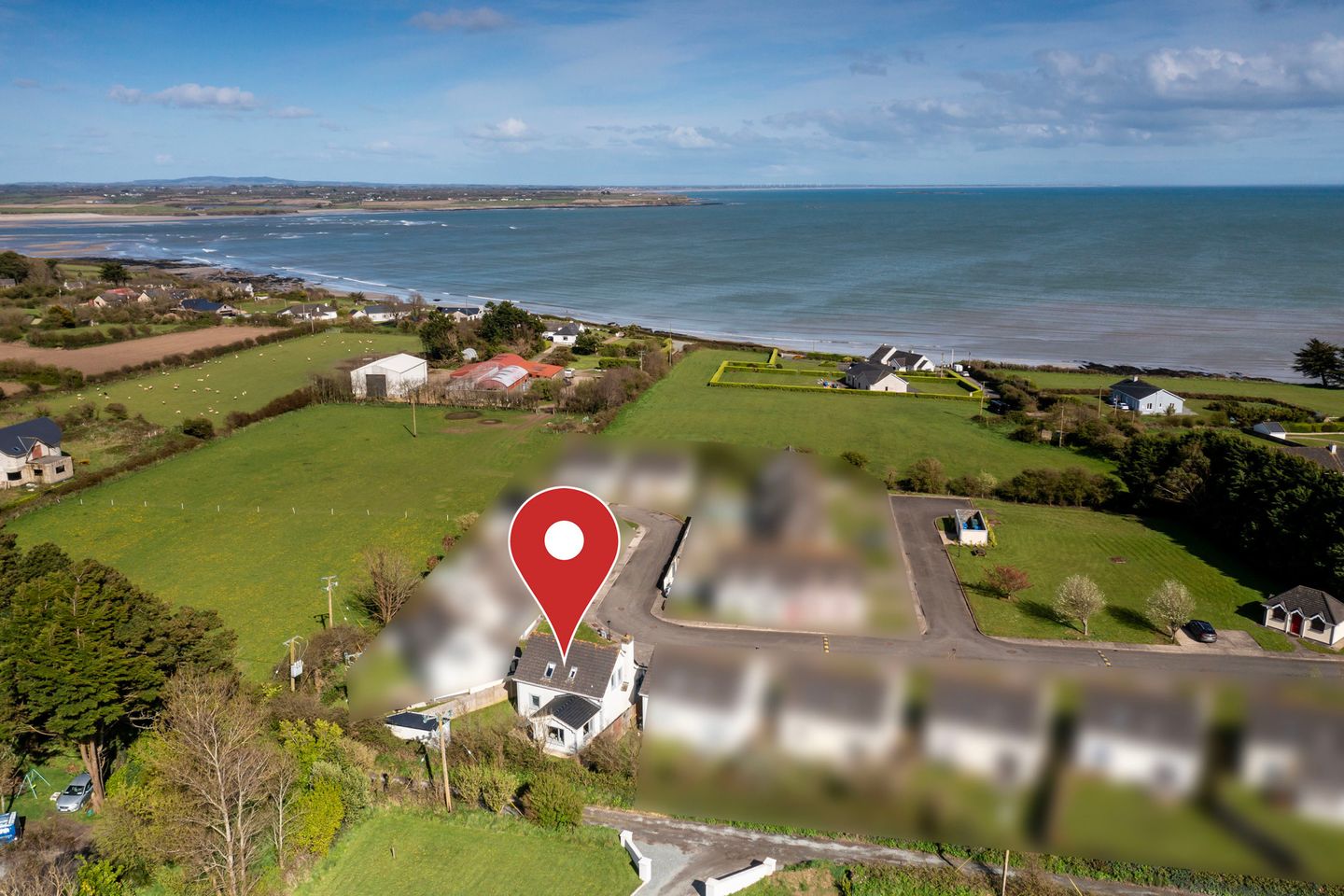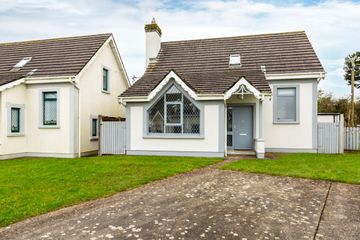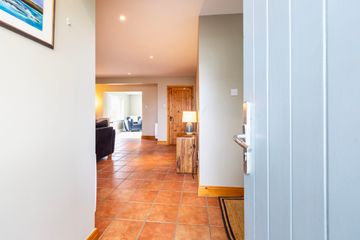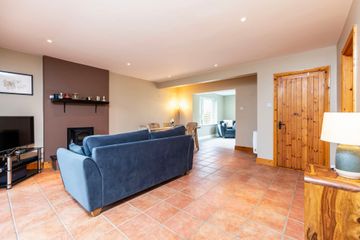


+35

39
6 Grange Court, Fethard, Co. Wexford, Y34EA22
€290,000
3 Bed
Detached
Description
- Sale Type: For Sale by Private Treaty
Excess €290,000
Number 6 Grange Court, Fethard-On-Sea occupies an enviable position within this popular development of 21 houses located beside Grange Beach and within walking distance of Fethard village with a host of amenities from shops, cafes and bars.
This fully detached residence is presented in excellent condition throughout, extending to c. 105sqm it offers spacious and practical living accommodation of a large open plan living/dining area with open fire, sunroom with French doors to rear garden, well-appointed kitchen with range of fitted units and is plumbed for appliances, fine double bedroom on the ground floor. Upstairs there are two further bedrooms (one with en-suite shower room) and bathroom.
Outside there is off street parking and rear garden with patio area and garden room. The property makes an ideal permanent or holiday home in the Sunny South East.
Viewing is highly recommended.
Entrance Porch 1.29m x 1.45m. Tiled floor, spotlights
Living & Dining Area 4.87m x 5.48m. Living room incorporating storage area, tiled floor, spotlights, raised fireplace, tv point, open plan to kitchen and sun room
Kitchen Area 2.38m x 3.67m. Large feature window to front, tiled splashback, vaulted ceiling, plumbed for dishwasher and washing machine, waist and eye level units, stainless steel sink
Sun Room 4.03m x 3.41. French doors to rear, tiled floor and spotlights
Bedroom One 2.98m x 4.45m. Laminate flooring, dual aspect windows
FIRST FLOOR
Landing 4.34m x 0.92m. Carpet flooring, attic access, spotlights
Hot Press 0.95m x 0.96. Shelved
Bathroom 1.67m x 2.83m. Tiled floor, part tiled walls and splashbacks, bath wit triton T90sr shower over,fan heater, WC, wash hand basin with mirror and shaving light over
Bedroom Two 3.49m x 4.94m. Laminate flooring, walk in wardrobe (1.65m x 0.98m) shelved
Ensuite 1.65m x 2.07m. Tiled floor, part tiled walls and splashbacks, shower unit with Mira Elite QT shower, fan heater, WC, wash hand basin with mirror and shaving light over
Bedroom Three 2.12m x 3.98m. Laminate flooring, skylight, to rear
Garden Room 1.91m x 4.49m. ESB, tiled floor, electric heating

Can you buy this property?
Use our calculator to find out your budget including how much you can borrow and how much you need to save
Property Features
- Electric heating
- Mains water and sewage
- Sun room to rear
- Detached property
- Close to Grange Beach and Fethard village
- Management fee's apply €850 per annum
Map
Map
Local AreaNEW

Learn more about what this area has to offer.
School Name | Distance | Pupils | |||
|---|---|---|---|---|---|
| School Name | Scoil Mhaodhóig Poulfur | Distance | 1.6km | Pupils | 207 |
| School Name | St Leonard's National School | Distance | 7.1km | Pupils | 111 |
| School Name | Shielbeggan Convent | Distance | 7.2km | Pupils | 33 |
School Name | Distance | Pupils | |||
|---|---|---|---|---|---|
| School Name | Duncannon National School | Distance | 7.3km | Pupils | 72 |
| School Name | Ramsgrange National School | Distance | 7.9km | Pupils | 75 |
| School Name | Danescastle National School | Distance | 8.3km | Pupils | 142 |
| School Name | Ballycullane National School | Distance | 9.0km | Pupils | 55 |
| School Name | Passage East National School | Distance | 10.3km | Pupils | 78 |
| School Name | Ballyhack National School | Distance | 10.4km | Pupils | 57 |
| School Name | Clongeen National School | Distance | 11.8km | Pupils | 86 |
School Name | Distance | Pupils | |||
|---|---|---|---|---|---|
| School Name | Ramsgrange Community School | Distance | 7.7km | Pupils | 625 |
| School Name | Newtown School | Distance | 19.1km | Pupils | 396 |
| School Name | De La Salle College | Distance | 19.3km | Pupils | 1090 |
School Name | Distance | Pupils | |||
|---|---|---|---|---|---|
| School Name | Waterpark College | Distance | 19.3km | Pupils | 551 |
| School Name | Abbey Community College | Distance | 19.5km | Pupils | 988 |
| School Name | Bridgetown College | Distance | 19.6km | Pupils | 604 |
| School Name | St Angela's Secondary School | Distance | 19.8km | Pupils | 972 |
| School Name | Mount Sion Cbs Secondary School | Distance | 20.3km | Pupils | 424 |
| School Name | Presentation Secondary School | Distance | 20.9km | Pupils | 432 |
| School Name | Our Lady Of Mercy Secondary School | Distance | 21.0km | Pupils | 497 |
Type | Distance | Stop | Route | Destination | Provider | ||||||
|---|---|---|---|---|---|---|---|---|---|---|---|
| Type | Bus | Distance | 770m | Stop | Fethard Village | Route | 399 | Destination | Hook Head | Provider | Tfi Local Link Wexford |
| Type | Bus | Distance | 790m | Stop | Fethard Village | Route | 399 | Destination | New Ross Deerpark | Provider | Tfi Local Link Wexford |
| Type | Bus | Distance | 790m | Stop | Fethard Village | Route | 399 | Destination | New Ross Quay | Provider | Tfi Local Link Wexford |
Type | Distance | Stop | Route | Destination | Provider | ||||||
|---|---|---|---|---|---|---|---|---|---|---|---|
| Type | Bus | Distance | 790m | Stop | Fethard Village | Route | 399 | Destination | Ballyhack Lower | Provider | Tfi Local Link Wexford |
| Type | Bus | Distance | 840m | Stop | Fethard-on-sea | Route | 373 | Destination | New Ross | Provider | Bus Éireann |
| Type | Bus | Distance | 840m | Stop | Fethard-on-sea | Route | 373 | Destination | Wexford | Provider | Bus Éireann |
| Type | Bus | Distance | 1.9km | Stop | Poulfur Church | Route | 399 | Destination | Hook Head | Provider | Tfi Local Link Wexford |
| Type | Bus | Distance | 1.9km | Stop | Poulfur Church | Route | 399 | Destination | Ballyhack Lower | Provider | Tfi Local Link Wexford |
| Type | Bus | Distance | 1.9km | Stop | Poulfur Church | Route | 399 | Destination | New Ross Quay | Provider | Tfi Local Link Wexford |
| Type | Bus | Distance | 1.9km | Stop | Poulfur Church | Route | 399 | Destination | New Ross Deerpark | Provider | Tfi Local Link Wexford |
BER Details

BER No: 117323352
Energy Performance Indicator: 210.47 kWh/m2/yr
Statistics
15/04/2024
Entered/Renewed
1,967
Property Views
Check off the steps to purchase your new home
Use our Buying Checklist to guide you through the whole home-buying journey.

Similar properties
€265,000
8 The Willows, Wellingtonbridge, Co. Wexford, Y35XR943 Bed · 2 Bath · Detached€275,000
Main Street, Fethard, Y34R6023 Bed · 1 Bath · Terrace€295,000
9 Saint John's Court, Wellingtonbridge, Co. Wexford, Y35TW144 Bed · 1 Bath · Detached€300,000
2 Beechfields, Fethard-On-Sea, New Ross, Co. Wexford, Y34TY723 Bed · 2 Bath · Detached
€309,000
Grange Cross, Fethard, Co. Wexford, Y34WY944 Bed · 2 Bath · Detached€315,000
Cullenstown, Duncormick, Co. Wexford, Y35XE333 Bed · 1 Bath · Detached€315,000
1 Ceol na Mara, Portersgate, Fethard, Co Wexford, Y34HD284 Bed · 2 Bath · Semi-D€325,000
Coolishal, Duncormick, Co. Wexford, Y35X7043 Bed · 2 Bath · Detached€330,000
Grange, Fethard-On-Sea, Co. Wexford, Y34AN884 Bed · 2 Bath · Detached€345,000
32 South Beach, Duncannon, Co Wexford, Y34PP823 Bed · 2 Bath · Detached€349,000
12 Cois Na Mara, Templetown, Fethard, Co Wexford, Y34E9204 Bed · 2 Bath · Detached€350,000
Ocean View, Cooleskin, Duncormick, Co. Wexford, Y35Y6234 Bed · 3 Bath · Detached
Daft ID: 15640359


Louise O'Mahoney
051426161Thinking of selling?
Ask your agent for an Advantage Ad
- • Top of Search Results with Bigger Photos
- • More Buyers
- • Best Price

Home Insurance
Quick quote estimator
