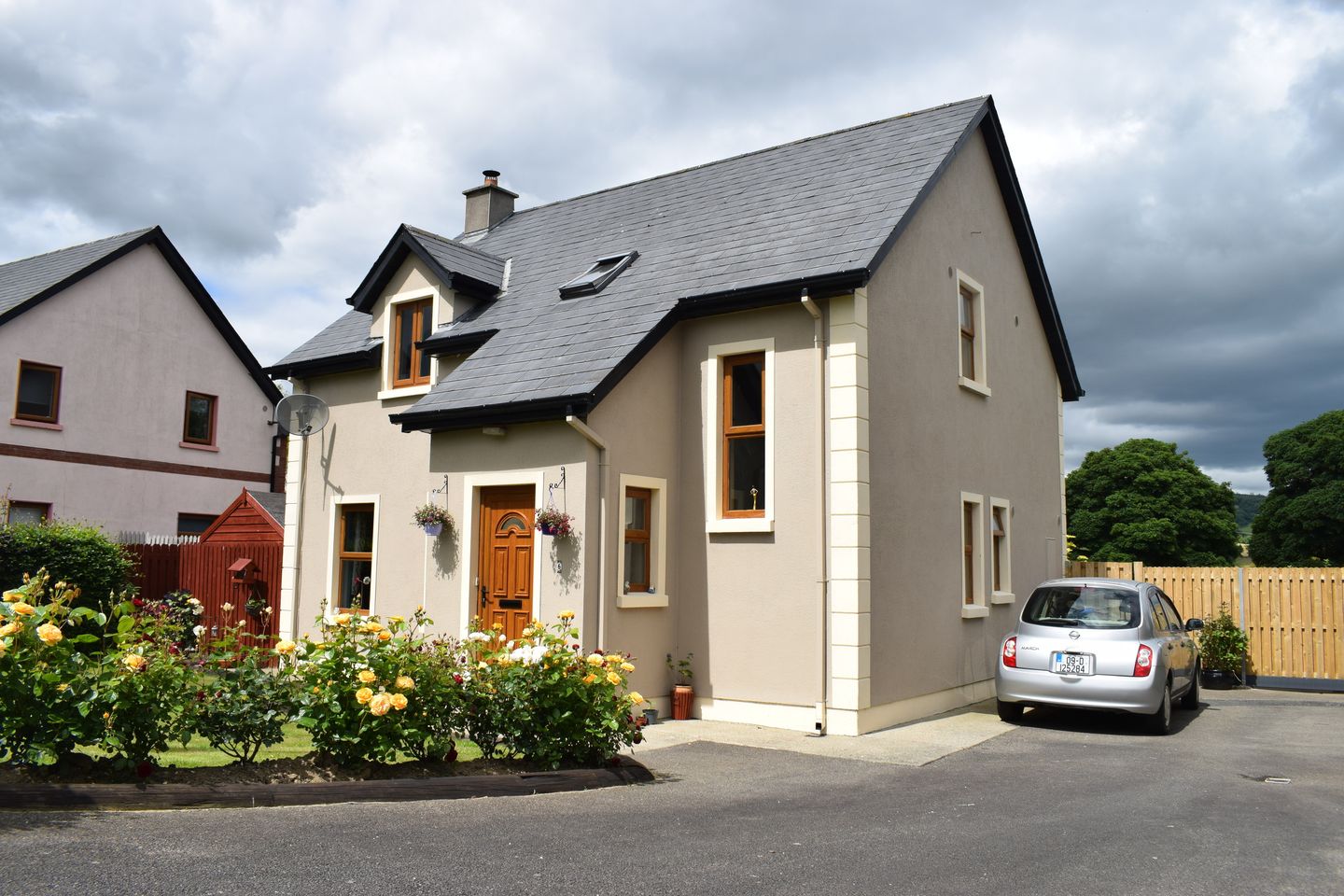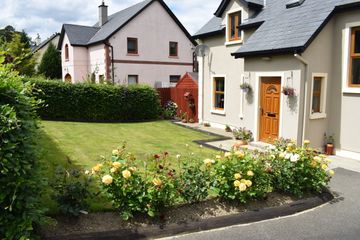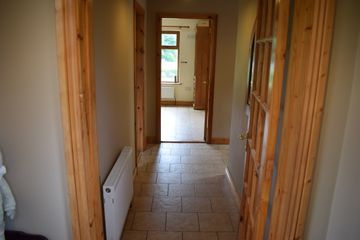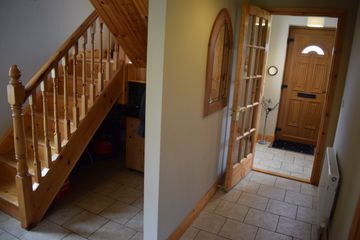


+26

30
6 Oakridge Manor, Shillelagh, Co. Wicklow, Y14DD54
€325,000
3 Bed
3 Bath
116 m²
Detached
Description
- Sale Type: For Sale by Private Treaty
- Overall Floor Area: 116 m²
DNG McCormack Properties present to the market this beautifully presented, 3 bed, detached family home in a mature development over looking a large green area. Oakridge Manor is only a short walk from the charming village of Shillelagh. The village is located on the Wicklow Way, one of Ireland's most popular long distance walking routes.
Accommodation comprises in brief of a kitchen / dining room, sitting room, utility, guest WC, 3 bedrooms, 1 en-suite & family bathroom all in turn key condition. Number 6 has a tarmaced driveway and ample parking. The gardens are well maintained, family friendly and are full of shrubs, trees, timber raised flower beds and a well manicured lawn with a wooden shed.
This family home is ideally situated in a quiet and safe cul de sac, family friendly neighbourhood and benefits from a large green area. Oakridge Manor is conveniently within walking distance to all the amenities the picturesque village has to offer. Please call DNG McCormack Properties on 0599133800 to arrange a viewing of this property.
Entrance hall 5.15m x 1.35m
2m x 1.4m
Tiled flooring
Sitting room 5.0m x 3.45m. Laminate flooring, TV point, solid fuel stove with feature chimney breast and rustic beam mantle
Kitchen/Diner 6.5m x 3.5m. Tiled flooring, fully fitted modern units at eye and floor level, tiled splashback, dual aspect, 2 windows
Utility room 2.15m x 1.95m. Tiled floor and splashback, rear access, all services
Guest WC 1.7m x 1.5m. Tiled floor and walls, WC, WHB
Landing 5.2m x 1.45m. Wood flooring, hot press
Bedroom 1 4.25m x 3.5m. Wood flooring, double room, rear aspect
En-suite 2.7m x 1.9m. Ceramic tiling on floor and walls, WC, WHB, shower
Bedroom 2 4.0m x 3.5m. Wood flooring, front aspect, double room
Bedroom 3 2.95m x 2.85m. Wood flooring, rear aspect, single room
Bathroom 3.0m x 2.2m. Ceramic tiling on floor and walls, WC, WHB, walk in shower unit, Velux window

Can you buy this property?
Use our calculator to find out your budget including how much you can borrow and how much you need to save
Property Features
- 3 bed, detached
- Mature development
- Over looking a large green area
- Short walk from the Village
- Beautiful landscaped gardens
- Quiet and safe cul de sac
- Family friendly neighbourhood
Map
Map
Local AreaNEW

Learn more about what this area has to offer.
School Name | Distance | Pupils | |||
|---|---|---|---|---|---|
| School Name | Shillelagh No. 1 National School | Distance | 150m | Pupils | 22 |
| School Name | Sc Mhuire Na Naird | Distance | 1.3km | Pupils | 75 |
| School Name | Carnew National School | Distance | 5.2km | Pupils | 206 |
School Name | Distance | Pupils | |||
|---|---|---|---|---|---|
| School Name | All Saints National School Carnew | Distance | 5.5km | Pupils | 20 |
| School Name | Kilcommon National School | Distance | 7.0km | Pupils | 87 |
| School Name | Coolfancy National School | Distance | 7.3km | Pupils | 81 |
| School Name | Tinahely National School | Distance | 7.4km | Pupils | 130 |
| School Name | Crossbridge National School | Distance | 7.6km | Pupils | 51 |
| School Name | Ballyellis National School | Distance | 8.3km | Pupils | 108 |
| School Name | Ballyconnell National School | Distance | 8.9km | Pupils | 199 |
School Name | Distance | Pupils | |||
|---|---|---|---|---|---|
| School Name | Coláiste Bhríde Carnew | Distance | 5.5km | Pupils | 957 |
| School Name | Coláiste Eoin | Distance | 12.1km | Pupils | 313 |
| School Name | F.c.j. Secondary School | Distance | 13.0km | Pupils | 1007 |
School Name | Distance | Pupils | |||
|---|---|---|---|---|---|
| School Name | Bunclody Community College | Distance | 13.5km | Pupils | 262 |
| School Name | Tullow Community School | Distance | 13.9km | Pupils | 807 |
| School Name | Creagh College | Distance | 17.5km | Pupils | 995 |
| School Name | Gorey Educate Together Secondary School | Distance | 18.0km | Pupils | 100 |
| School Name | Gorey Community School | Distance | 19.2km | Pupils | 1532 |
| School Name | Scoil Chonglais | Distance | 23.2km | Pupils | 480 |
| School Name | Glenart College | Distance | 25.1km | Pupils | 605 |
Type | Distance | Stop | Route | Destination | Provider | ||||||
|---|---|---|---|---|---|---|---|---|---|---|---|
| Type | Bus | Distance | 320m | Stop | Post Office | Route | 800 | Destination | Arklow Station | Provider | Tfi Local Link Carlow Kilkenny Wicklow |
| Type | Bus | Distance | 320m | Stop | Post Office | Route | 800 | Destination | Tullow | Provider | Tfi Local Link Carlow Kilkenny Wicklow |
| Type | Bus | Distance | 320m | Stop | Post Office | Route | 800 | Destination | Carlow Setu | Provider | Tfi Local Link Carlow Kilkenny Wicklow |
Type | Distance | Stop | Route | Destination | Provider | ||||||
|---|---|---|---|---|---|---|---|---|---|---|---|
| Type | Bus | Distance | 320m | Stop | Post Office | Route | 800 | Destination | Carlow Station | Provider | Tfi Local Link Carlow Kilkenny Wicklow |
| Type | Bus | Distance | 430m | Stop | Shilelagh | Route | 132 | Destination | Dublin | Provider | Bus Éireann |
| Type | Bus | Distance | 450m | Stop | Shilelagh | Route | 132 | Destination | Rosslare Harbour | Provider | Bus Éireann |
| Type | Bus | Distance | 5.6km | Stop | Carnew | Route | 132 | Destination | Rosslare Harbour | Provider | Bus Éireann |
| Type | Bus | Distance | 5.6km | Stop | Carnew | Route | 132 | Destination | Dublin | Provider | Bus Éireann |
| Type | Bus | Distance | 6.8km | Stop | Coolkenna | Route | 800 | Destination | Carlow Station | Provider | Tfi Local Link Carlow Kilkenny Wicklow |
| Type | Bus | Distance | 6.8km | Stop | Coolkenna | Route | 800 | Destination | Carlow Setu | Provider | Tfi Local Link Carlow Kilkenny Wicklow |
BER Details

BER No: 101291110
Energy Performance Indicator: 145.59 kWh/m2/yr
Statistics
02/05/2024
Entered/Renewed
6,889
Property Views
Check off the steps to purchase your new home
Use our Buying Checklist to guide you through the whole home-buying journey.

Similar properties
€295,000
Mullinacuffe, Tinahely, Co. Wicklow, Y14T2893 Bed · 2 Bath · Detached€310,000
2 Glenview, Gorey Road, Carnew, Co. Wicklow, Y14T2093 Bed · 2 Bath · Detached€348,950
Tankardstown, Tullow, Co. Carlow, Tullow, Co. Carlow, R93T6735 Bed · 4 Bath · Bungalow€349,000
Stranakelly, Tinahely, Co. Wicklow, Y14RH213 Bed · 2 Bath · Detached
€385,000
The Old Schoolhouse, Raheengraney, Clonegal, Co Wicklow, Y21HP285 Bed · 3 Bath · Detached€399,000
The Burrow, Ballyellis, Gorey, Co. Wexford, Y25Y2Y14 Bed · 3 Bath · Detached€449,000
Moores Lane, Moores Lane, Crosslow, Tullow, Co. Carlow, R93PK644 Bed · 3 Bath · Detached€479,000
9 Coollattin Gardens, Shillelagh, Co. Wicklow, Y14R7934 Bed · 3 Bath · Detached€795,000
Greenhall Lodge, Greenhall, Tinahely, Co. Wicklow, Y14HE653 Bed · 3 Bath · Detached
Daft ID: 117433552


DNG McCormack Carlow Office
059 9133800Thinking of selling?
Ask your agent for an Advantage Ad
- • Top of Search Results with Bigger Photos
- • More Buyers
- • Best Price

Home Insurance
Quick quote estimator
