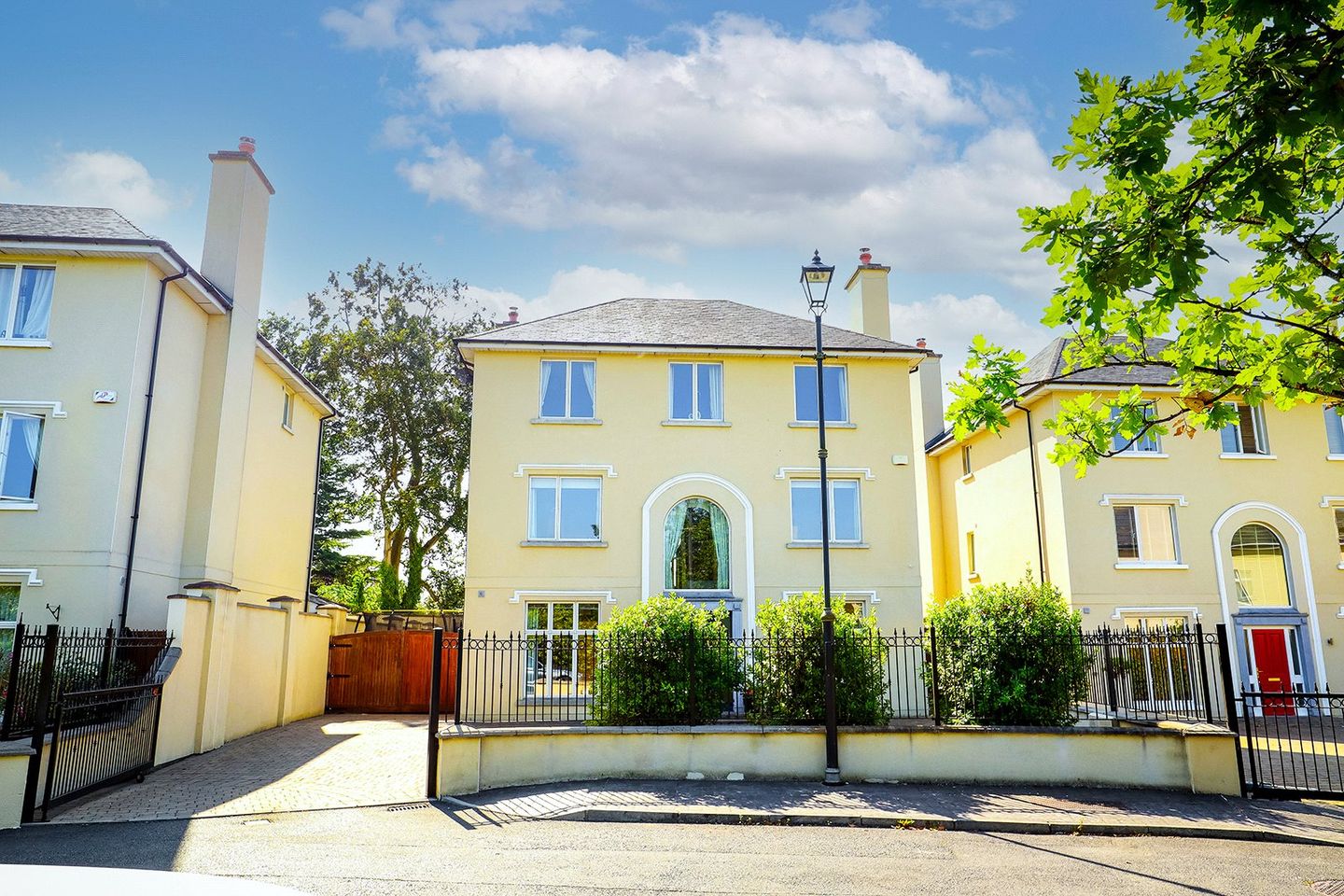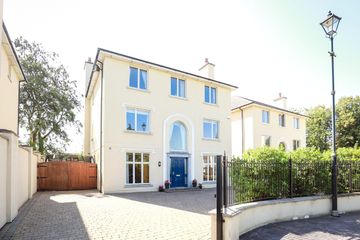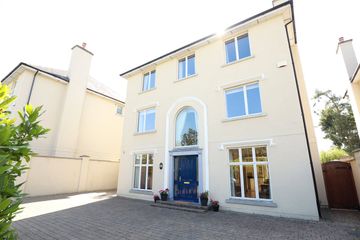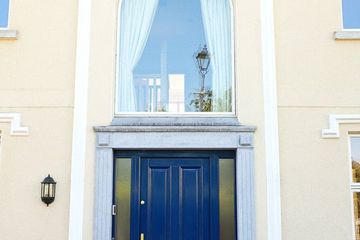


+56

60
6 Rose Gardens, Rose Hill, Kells Road, R95N6T7
€750,000
6 Bed
6 Bath
301 m²
Detached
Description
- Sale Type: For Sale by Private Treaty
- Overall Floor Area: 301 m²
To see current offers or place your own offer on this property, please visit SherryFitz.ie and register for your mySherryFitz account.
Sherry FitzGerald McCreery are delighted to bring to the market number 6 Rose Gardens, a magnificent and modern detached executive residence built to a very high standard. Featuring a luxurious interior throughout, built in 2005 this property represents the ultimate in luxurious suburban living yet situated within easy reach of a host of amenities. Set in mature and private grounds, this home is a statement of contemporary living with style, functionally and versatility in mind.
Beyond the handsome fa ade lies a wealth of tremendously generous proportions married with an abundance of exquisite attention to detail extending over three levels to 301 Sq. M. / 3,240 Sq. Ft. approx. The owner s sophisticated eye for quality and detail is evident throughout the property and gives an exceptionally rare combination of an ideal location together with walk-in perfection. The bespoke interior includes a large open plan kitchen / dining room with double doors leading out into the sun drenched south west facing rear garden allowing for an abundance of natural light to flood this space. The comforts of modern living are continued throughout with high ceilings, spacious bedrooms and luxurious bathrooms and all this married together to create this unique home.
The ground floor accommodation comprises; entrance hall with guest WC, cloakroom and a storage closet, a large sitting room with open plan access through to a luxurious and spacious kitchen/dining room and a separate large utility room. A study/play room completes the accommodation at ground level. The layout on the first floor level is as equally impressive and comprises: a large landing with a feature arched picture window, a magnificent drawing room, a large master bedroom (with en-suite) and a double bedroom (with en-suite). On the top floor there is a spacious landing, four large double bedrooms (two with en-suites) and a family bathroom.
FRONT AND REAR GARDENS:
The property is positioned in a desirable and private enclave of four detached houses just inside the entrance to the exclusive Rose Hill development. The front garden is fully walled with decorative wrought iron railings and a vehicular entrance gate. There is parking to the front and side of the property for up to four cars. A flowerbed is planted with mature hedging. Double Teak timber vehicular gates give access to the left hand side and rear of the property. The sun drenched south west facing rear garden (measuring 51ft W x 47ft L approx.) is fully walled and very secluded. A large Astro Turf area is ideal as a children s play area. A block built shed (measuring 23ft L x 13ft W approx.) is built to an exceptionally high standard of finish. There is also a pedestrian gate to the right hand side of the property.
LOCATION:
The exclusive development of Rose Hill is superbly located just off the Kells Road (R697) close to the roundabout with the N76 Callan Road and the Kilkenny Ring Road. A fifteen-minute walk will take you into Kilkenny City Centre to enjoy many of the wonderful attractions including Kilkenny Castle, Kilkenny Design Centre, Rothe House and St Canice s Cathedral. The Medieval Mile Museum, located in the heart of Kilkenny City, houses within the finest example of a medieval church in Ireland. The Medieval Mile isn t just focused on ancient history. Kilkenny is one of Ireland s most cosmopolitan cities, with many blooming festivals, eateries and creative people resulting in an electric atmosphere. Amenities such as Loughboy Shopping Centre and Market Cross Shopping Centre are all within walking distance. The property is convenient to excellent primary and secondary schools such as St. Patricks Boys National School, St. John of Gods Girls National School, Gael Scoil Osrai, Presentation Secondary School St. Kieran s College, CBS national and secondary schools, St Canice s national school and Loreto girls secondary school.
Viewing of this property is highly recommended.
GROUND FLOOR
Entrance Hall: A striking coloured blue solid door with glass side panels and Limestone surround opens into a grand and spacious entrance hall. Tiled floor, ceiling coving and recessed lighting. The staircase to the first floor is fitted with a runner carpet.
Study / Play Room: 2.86m x 3.38m. Positioned to the front of the property and accessed from the hall through solid double doors. Solid wooden floor.
Sitting Room: 3.96m x 6.18m. A spacious and light filled room with a large picture window overlooking the front of the property. It features a striking Sandstone open fireplace and hearth fitted with a gas fire. Ceiling coving, recessed lighting and solid wooden floor. Accessed through solid double doors from the entrance hall. Open plan access through to the kitchen/dining room. Built-in speakers in the ceiling.
Kitchen /
Dining Room: 7.55m x 4.51m. A sun drenched and spacious open plan room overlooking the rear garden. The kitchen is fitted with cream country-style wall and floor units with black granite countertops and a one and a half undermount sink. Neff double electric oven and a Belling five ring ceramic hob. Integrated extractor fan. Thor dishwasher and LG American Fridge Freezer. Sharp integrated microwave. Window overlooking the rear garden. The dining area is very spacious and can accommodate a large table and chairs for family dining and formal entertaining. Cream tiled floor throughout. Ceiling coving, recessed lighting and built-in ceiling speakers. French doors with glass side panels and window openings open out to a sun drenched cobblelock patio area and the rear garden.
Utility Room:: 2.13m x 4.20m. Fitted with wall and floor units with a single drainer sink. Whirlpool integrated fridge/freezer, Hoover washing machine and a Zanussi tumble dryer. Tiled floor and fitted shelving. A window overlooks the rear garden and a glass panel door gives access to the side of the property.
Guest W.C. Comprising a wash hand basin and a WC. Fully tiled walls and floor with a window to the side of the property. Recessed lighting.
Hot Press: Located off the utility room with a window to the side of the property. Tiled floor and access to the water tank.
Cloakroom: Located off the entrance hall. Tiled floor and coat hanging space.
Storage
Closet: Located off the entrance hall opposite the cloakroom. Tiled floor, shelving and coat hanging space.
FIRST FLOOR
Landing: Impressive and spacious light filled area with a staircase leading up to the second floor. A floor to ceiling arched window overlooks the front of the property. Fitted carpet on the landing and a carpet runner on the staircase. Solid double doors open through to the drawing room. Ceiling coving and recessed lighting.
Drawing Room: 7.55m x 4.51m. A very spacious and light fitted room positioned to the rear of the property. French doors with glass side panels open out to a black wrought-iron Juliet balcony. A raised fireplace with a Sandstone surround, hearth and firebox fitted with a gas fire. A window overlooks the rear garden. Ceiling coving, recessed lighting and built-in ceiling speakers. Beige fitted carpet.
Bedroom One: 3.96m x 6.18m. A very fine sized double room positioned to the front of the property. Dual built-in wardrobes with storage drawers. Fitted carpet and recessed lighting.
En-Suite One: 2.13m x 4.51m. Comprising a jacuzzi bath and enclosed shower cubicle with a Mira combi flow pressure balanced shower. WC and a double vanity unit with storage underneath. Fully tiled walls and floor. Heated towel rail and recessed lighting. Window to the rear of the property.
Bedroom Two: 2.86m x 4.29m. A double room located to the front of the property. Built-in wardrobes and a fitted carpet.
En-Suite Two: 2.86m x 1.76m. Comprising an enclosed shower cubicle, wash hand basin and a WC. Fully tiled walls and floor. Heated towel rail and window to the side of the property.
SECOND FLOOR
Landing: Spacious and bright area with a window overlooking the front of the property. Fitted carpet, ceiling coving and recessed lighting. A Stira folding ladder gives access to a large attic space which is part floored and has lighting.
Bedroom Three: 3.96m x 6.18m. Is a very large double room positioned to the front of the property. Dual built-in wardrobes with storage drawers and fitted carpet.
En-Suite Three: 2.13m x 2.19m. Comprising an enclosed shower cubicle with a Triton T90 XR electric shower, wash hand basin and a WC. Fully tiled walls and floor. Extractor fan and a window to the side of the property.
Bedroom Four: 2.86m x 4.30m. A fine sized double room located to the front of the property. Built-in wardrobes with storage drawers and fitted carpet.
Bedroom Five: 4.47m x 3.30m. A good double room positioned to the rear of the property. Built-in wardrobes with storage drawers. Pine tongue and groove flooring.
En-Suite Five: 2.18m x 2.13m. Comprising an enclosed shower cubicle with a Triton T90si pumped electric shower, wash hand basin and a WC. Fully tiled walls and floor. Window to the rear of the property.
Bedroom Six: 4.09m x 3.91m. A large double room positioned to the rear of the property. Built-in wardrobes with storage drawers and fitted carpet.
Bathroom: 2.84m x 2.18m. Comprising a Jacuzzi bath, enclosed shower cubicle with a Mira combiflow pressure balanced shower, wash hand basin and a WC. Fully tiled walls and floor. Extractor fan and a window to the side of the property.

Can you buy this property?
Use our calculator to find out your budget including how much you can borrow and how much you need to save
Property Features
- Premium six bedroomed detached family home
- Spacious and light filled accommodation extending to 301 Sq. M. / 3,240 Sq. Ft. approx. over three levels
- Presented in excellent condition throughout
- The property is positioned in a desirable and private enclave of four detached houses just inside the entrance to the exclusive Rose Hill development
- Secure off-street parking for up to four cars
- Sun drenched and private south west facing rear garden
- 15 minute into Kilkenny City Centre
- SERVICES:
- Gas fired central heating
- Alarm
Map
Map
Local AreaNEW

Learn more about what this area has to offer.
School Name | Distance | Pupils | |||
|---|---|---|---|---|---|
| School Name | Kilkenny School Project | Distance | 410m | Pupils | 239 |
| School Name | St Patrick's De La Salle Boys National School | Distance | 650m | Pupils | 384 |
| School Name | School Of The Holy Spirit Special School | Distance | 690m | Pupils | 84 |
School Name | Distance | Pupils | |||
|---|---|---|---|---|---|
| School Name | St Patricks Spec Sch | Distance | 750m | Pupils | 83 |
| School Name | Gaelscoil Osrai | Distance | 750m | Pupils | 456 |
| School Name | St John Of God Kilkenny | Distance | 840m | Pupils | 357 |
| School Name | Cbs Primary Kilkenny | Distance | 1.3km | Pupils | 198 |
| School Name | Presentation Primary School | Distance | 1.3km | Pupils | 441 |
| School Name | Mother Of Fair Love Spec School | Distance | 1.4km | Pupils | 58 |
| School Name | The Lake Junior School | Distance | 1.7km | Pupils | 228 |
School Name | Distance | Pupils | |||
|---|---|---|---|---|---|
| School Name | Presentation Secondary School | Distance | 670m | Pupils | 815 |
| School Name | St Kieran's College | Distance | 830m | Pupils | 772 |
| School Name | City Vocational School | Distance | 930m | Pupils | 315 |
School Name | Distance | Pupils | |||
|---|---|---|---|---|---|
| School Name | Coláiste Pobail Osraí | Distance | 1.1km | Pupils | 229 |
| School Name | C.b.s. Kilkenny | Distance | 1.5km | Pupils | 824 |
| School Name | Loreto Secondary School | Distance | 2.2km | Pupils | 1025 |
| School Name | Kilkenny College | Distance | 3.2km | Pupils | 919 |
| School Name | Callan Cbs | Distance | 13.3km | Pupils | 267 |
| School Name | St. Brigid's College | Distance | 13.4km | Pupils | 244 |
| School Name | Coláiste Abhainn Rí | Distance | 13.5km | Pupils | 597 |
Type | Distance | Stop | Route | Destination | Provider | ||||||
|---|---|---|---|---|---|---|---|---|---|---|---|
| Type | Bus | Distance | 810m | Stop | College Road | Route | Iw01 | Destination | Setu Carlow Campus | Provider | Dunnes Coaches |
| Type | Bus | Distance | 810m | Stop | College Road | Route | Iw01 | Destination | Bohernatounish Road | Provider | Dunnes Coaches |
| Type | Bus | Distance | 1.0km | Stop | Ormonde College | Route | 374 | Destination | Kilkenny | Provider | Bus Éireann |
Type | Distance | Stop | Route | Destination | Provider | ||||||
|---|---|---|---|---|---|---|---|---|---|---|---|
| Type | Bus | Distance | 1.0km | Stop | Ormonde College | Route | 600 | Destination | Bachelors Walk | Provider | Dublin Coach |
| Type | Bus | Distance | 1.0km | Stop | Ormonde College | Route | 73 | Destination | Longford | Provider | Bus Éireann |
| Type | Bus | Distance | 1.0km | Stop | Ormonde College | Route | 73 | Destination | Athlone | Provider | Bus Éireann |
| Type | Bus | Distance | 1.0km | Stop | Ormonde College | Route | Um12 | Destination | Maynooth University | Provider | J.j Kavanagh & Sons |
| Type | Bus | Distance | 1.0km | Stop | Ormonde College | Route | 736 | Destination | Dublin Airport | Provider | J.j Kavanagh & Sons |
| Type | Bus | Distance | 1.0km | Stop | Ormonde College | Route | 897 | Destination | Kilkenny | Provider | Tfi Local Link Carlow Kilkenny Wicklow |
| Type | Bus | Distance | 1.0km | Stop | Ormonde College | Route | 374 | Destination | New Ross | Provider | Bus Éireann |
Video
BER Details

BER No: 109747808
Energy Performance Indicator: 119.73 kWh/m2/yr
Statistics
16/04/2024
Entered/Renewed
54,320
Property Views
Check off the steps to purchase your new home
Use our Buying Checklist to guide you through the whole home-buying journey.

Daft ID: 16201171


John Doherty
056 7721904Thinking of selling?
Ask your agent for an Advantage Ad
- • Top of Search Results with Bigger Photos
- • More Buyers
- • Best Price

Home Insurance
Quick quote estimator
