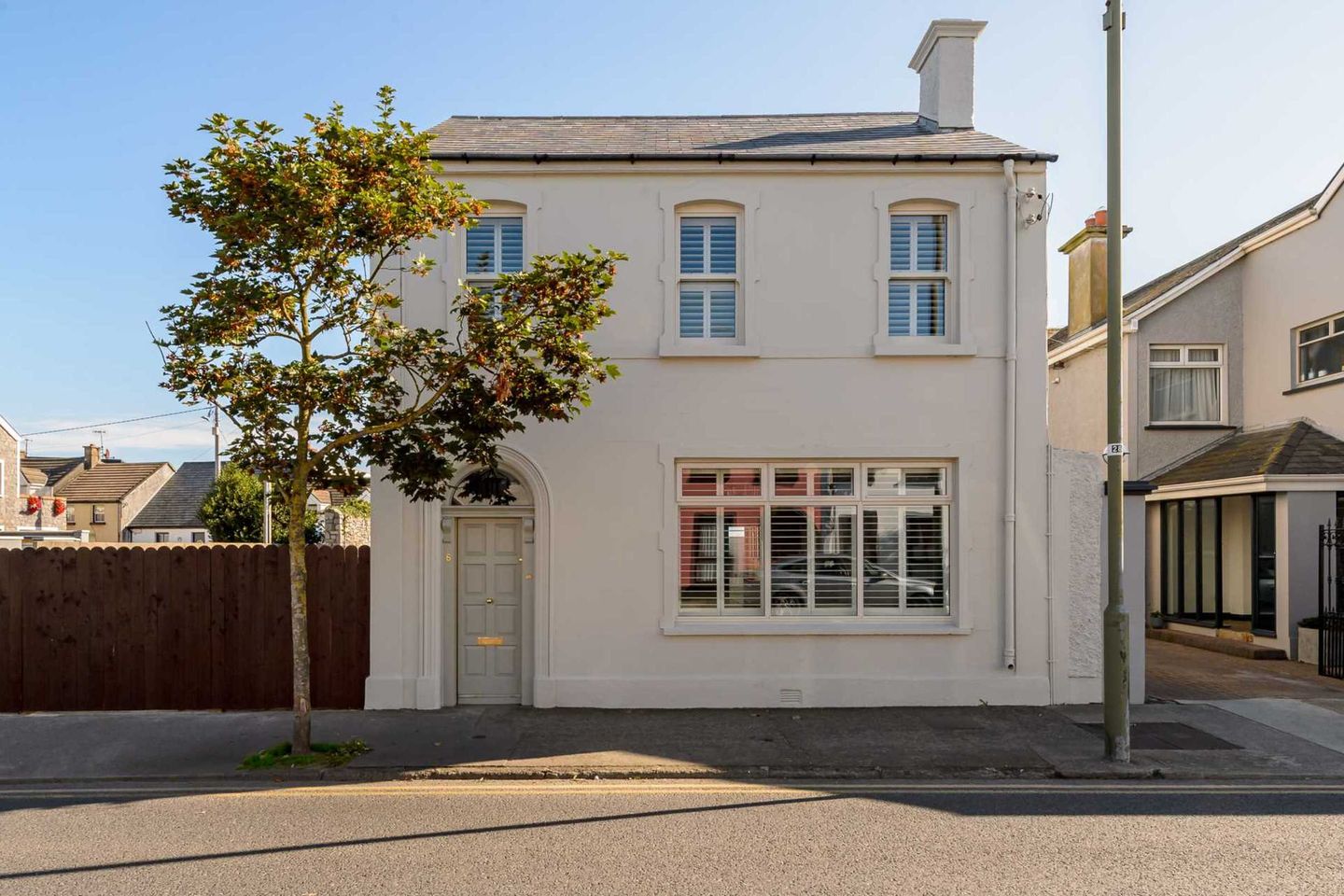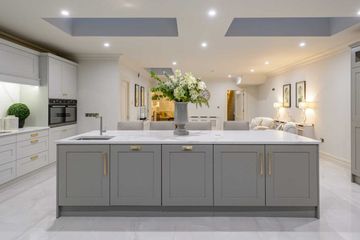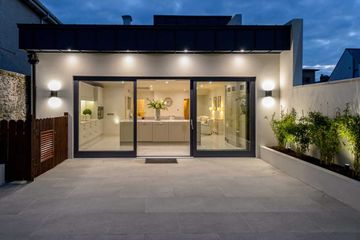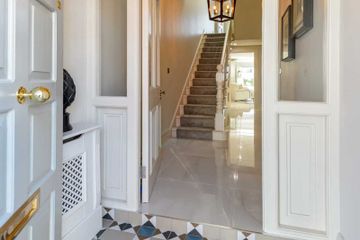


+55

59
6 Strand Street, Skerries, Co. Dublin, K34ED76
€1,195,000
SALE AGREED3 Bed
4 Bath
187 m²
Detached
Description
- Sale Type: For Sale by Private Treaty
- Overall Floor Area: 187 m²
Halligan O'Connor (Skerries) are delighted to present 6 Strand Street to the market. Having been tastefully extended and refurbished to the highest of standards, this 3 bed / 4 bath detached property comes to the market with an A3 Building Energy Rating and high end furnishings throughout. Given its central location in the heart of Skerries town, 6 Strand Street is just a stone's throw away from every conceivable amenity - including Skerries Harbour, both the North & South Beaches, numerous Creches, Primary & Secondary Schools and a host of coffee shops, bars & restaurants.
6 Strand Street offers c. 187.2sqm of living space stylishly set-out over 2 floors. On entering the property via the tiled Entrance Hall, the benefit of the original high ceilings and contemporary glazing is immediately highlighted by the abundance of natural light and spacious feel to the building. Some of the properties many features include:
- Substantial open plan Kitchen / Dining area with skylights & bespoke kitchen units, central island and Quartz worktops by Brennan Kitchens (Reaghstown, Co. Louth)
- Spacious Living Room with Sliding Door to Kitchen / Dining & high quality laminate flooring, electric fireplace, bespoke bookcase (by Brennan Kitchens) & feature chandeliers
- Landscaped rear garden accessed via a Triple Glazed Lift & Slide Patio Door & featuring illuminated shrubbery, Bamboo, ceramic tiling & Donegal gravel
- 1x Private Parking Space to rear (STPP)
- New Sash windows throughout
- Bespoke Wooden Window Shutters
- Italian Bathroom furniture & tiling throughout
- Air to Water Heating system with Panasonic R32 Heat Pump
- Potential to convert Attic into an additional room
- Sea views
The accommodation briefly comprises:
Ground Floor: Entrance Hallway, Living Room, Kitchen/Dining, Landscaped Rear Garden, Laundry Room, Guest WC, Mechanical Room
First Floor: Primary Bedroom w/en-suite, Bedroom 2 w/en-suite, Bedroom 3 w/en-suite
Skerries is a popular coastal town with a host of amenities including the famous Skerries harbour and numerous schools, beaches, cafes, restaurants, sports clubs, bars and leisure facilities all within walking distance from this property. Winner of the 2016 Tidy Towns, Skerries is a hive of activity year round, is well serviced by rail and bus services (Irish Rail & Dublin Bus) and is a short drive from Dublin Airport (26km), the M1 (9km) & M50 (27km) Motorways and Dublin City (36km).
Viewing highly recommended.
Accommodation
Entrance Hallway - 1.74m (5'9") x 6.38m (20'11")
Living Room - 4.85m (15'11") x 7.55m (24'9")
Kitchen / Dining - 6.63m (21'9") x 10.76m (35'4")
Laundry Room - 1.5m (4'11") x 2.77m (9'1")
Hallway to Guest WC - 1.55m (5'1") x 1.16m (3'10")
Guest WC - 1.51m (4'11") x 1.47m (4'10")
Mechanical Room - 1.05m (3'5") x 2.24m (7'4")
Landing - 1.74m (5'9") x 5.9m (19'4")
Primary Bedroom - 4.88m (16'0") x 3.54m (11'7")
Primary En-Suite - 1.8m (5'11") x 3.53m (11'7")
Bedroom 2 - 3.8m (12'6") x 3.74m (12'3")
Bedroom 2 En-Suite - 2.69m (8'10") x 0.91m (3'0")
Bedroom 3 - 3.13m (10'3") x 3.56m (11'8")
Bedroom 3 En-Suite - 2.13m (7'0") x 1.37m (4'6")
Note:
Please note we have not tested any apparatus, fixtures, fittings, or services. Interested parties must undertake their own investigation into the working order of these items. All measurements are approximate and photographs provided for guidance only. Property Reference :HOCR1738

Can you buy this property?
Use our calculator to find out your budget including how much you can borrow and how much you need to save
Property Features
- Sea views
- Close to all town amenities including both beaches & Skerries harbour
- Substantial open plan Kitchen/Dining area w/ bespoke kitchen by Brennan Kitchens
- Original high ceilings throughout
- Living Room w/Sliding Door to Kitchen/Dining & high quality laminate flooring & bespoke bookcase
- Landscaped rear garden w/Triple Glazed Lift & Slide Patio Door & illuminated shrubbery
- Air to Water heating system with Panasonic R32 Heat Pump
- Potential to convert Attic into additional room.
- 1x Private Parking Space to rear (STPP)
- New Sash windows throughout & Quartz kitchen counter tops
Map
Map
More about this Property
Local AreaNEW

Learn more about what this area has to offer.
School Name | Distance | Pupils | |||
|---|---|---|---|---|---|
| School Name | Holmpatrick National School | Distance | 180m | Pupils | 77 |
| School Name | St Patrick's Junior School | Distance | 390m | Pupils | 307 |
| School Name | St Patricks Snr Mixed | Distance | 420m | Pupils | 343 |
School Name | Distance | Pupils | |||
|---|---|---|---|---|---|
| School Name | Scoil Réalt Na Mara | Distance | 910m | Pupils | 349 |
| School Name | Saint Michael's House Skerries | Distance | 1.8km | Pupils | 29 |
| School Name | Skerries Educate Together National School | Distance | 1.8km | Pupils | 369 |
| School Name | Milverton National School | Distance | 3.3km | Pupils | 83 |
| School Name | Loughshinny National School | Distance | 4.0km | Pupils | 200 |
| School Name | St Teresa's Primary School | Distance | 5.1km | Pupils | 424 |
| School Name | St Catherine's National School | Distance | 5.2km | Pupils | 337 |
School Name | Distance | Pupils | |||
|---|---|---|---|---|---|
| School Name | Skerries Community College | Distance | 630m | Pupils | 1030 |
| School Name | Ardgillan Community College | Distance | 5.2km | Pupils | 998 |
| School Name | Loreto Secondary School | Distance | 6.2km | Pupils | 1260 |
School Name | Distance | Pupils | |||
|---|---|---|---|---|---|
| School Name | Balbriggan Community College | Distance | 6.2km | Pupils | 655 |
| School Name | Lusk Community College | Distance | 6.6km | Pupils | 878 |
| School Name | Bremore Educate Together Secondary School | Distance | 6.8km | Pupils | 727 |
| School Name | St Joseph's Secondary School | Distance | 6.9km | Pupils | 923 |
| School Name | Coláiste Ghlór Na Mara | Distance | 7.1km | Pupils | 456 |
| School Name | Franciscan College | Distance | 10.3km | Pupils | 372 |
| School Name | Donabate Community College | Distance | 10.4km | Pupils | 837 |
Type | Distance | Stop | Route | Destination | Provider | ||||||
|---|---|---|---|---|---|---|---|---|---|---|---|
| Type | Bus | Distance | 100m | Stop | Strand Street | Route | 100 | Destination | Dundalk | Provider | Bus Éireann |
| Type | Bus | Distance | 100m | Stop | Skerries | Route | 33e | Destination | Skerries | Provider | Dublin Bus |
| Type | Bus | Distance | 100m | Stop | Skerries | Route | 33n | Destination | Balbriggan | Provider | Nitelink, Dublin Bus |
Type | Distance | Stop | Route | Destination | Provider | ||||||
|---|---|---|---|---|---|---|---|---|---|---|---|
| Type | Bus | Distance | 100m | Stop | Skerries | Route | 33x | Destination | Balbriggan | Provider | Dublin Bus |
| Type | Bus | Distance | 100m | Stop | Skerries | Route | 33a | Destination | Balbriggan | Provider | Go-ahead Ireland |
| Type | Bus | Distance | 100m | Stop | Skerries | Route | 33 | Destination | Balbriggan | Provider | Dublin Bus |
| Type | Bus | Distance | 100m | Stop | Skerries | Route | 33a | Destination | Skerries | Provider | Go-ahead Ireland |
| Type | Bus | Distance | 100m | Stop | Skerries | Route | 33 | Destination | Skerries | Provider | Dublin Bus |
| Type | Bus | Distance | 140m | Stop | Skerries | Route | 33 | Destination | Abbey St | Provider | Dublin Bus |
| Type | Bus | Distance | 140m | Stop | Skerries | Route | 33x | Destination | Stephen's Gn | Provider | Dublin Bus |
Video
Property Facilities
- Gas Fired Central Heating
BER Details

Energy Performance Indicator: 70.0 kWh/m2/yr
Statistics
17/04/2024
Entered/Renewed
35,477
Property Views
Check off the steps to purchase your new home
Use our Buying Checklist to guide you through the whole home-buying journey.

Daft ID: 113729583


Ross Halligan
SALE AGREEDThinking of selling?
Ask your agent for an Advantage Ad
- • Top of Search Results with Bigger Photos
- • More Buyers
- • Best Price

Home Insurance
Quick quote estimator
