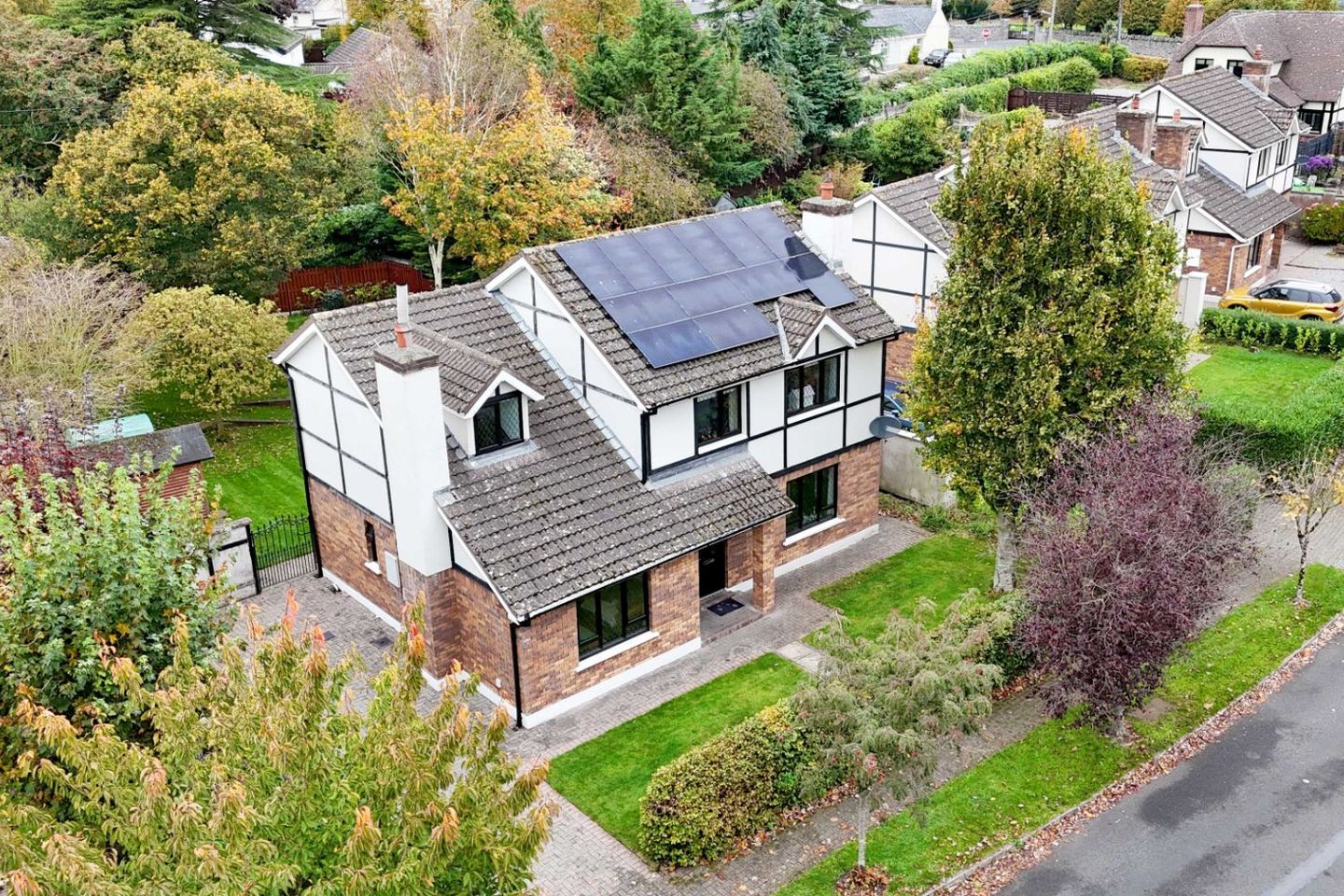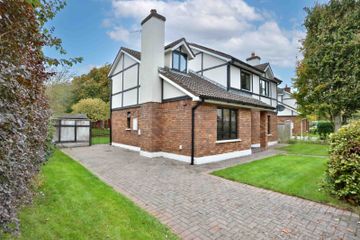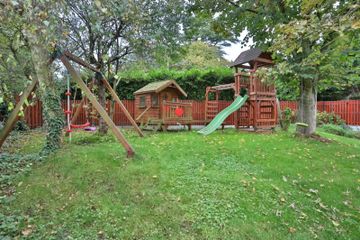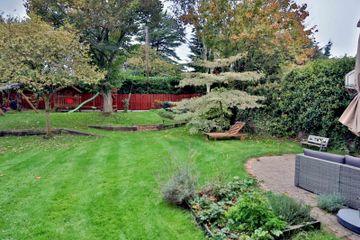



6 The Downs, Stradbally Road, Portlaoise, Co. Laois, R32TW9D
€525,000
- Estimated Stamp Duty:€5,250
- Selling Type:By Private Treaty
- BER No:108885146
About this property
Highlights
- Hume Auctioneers - We Get The Pick Of The Crop
- Oil Central Heating. Solar Panels
- Mint Condition
- Prestigious Location
- Large private garden professionally landscaped.
Description
Hume Auctioneers - We Get The Pick Of The Crop. Perhaps the finest house in this prestigious neighbourhood, this stunningly beautiful 5 bedroom family residence has been recently refurbished to an extraordinary standard and now comes to the market in pristine condition and boasting an exceptional catalogue of premium extras. Set on a beautiful tree lined street, this charming home oozes kerb appeal. With its attractive part brick façade, pretty front garden, large side access and quality cobble-lock driveway, premium windows and doors, this home immediately impresses. Beautifully set with the historic Downs as a picture postcard setting, the property offers immense privacy with no house overlooking to the rear. Step through the covered porch and into the welcoming front hall and the attention to detail will immediately impress with its mosaic tiled floor and vertical radiator. This is a home of beautiful décor, exceptional finishes and it comes to the market in pristine condition, ready to move in. The large sitting room with its large picture window and feature fireplace, and beautiful stove is the perfect formal reception room or family living space alike. This room can easily become a playroom, home office or 5th bedroom. Step into the breathtakingly beautiful kitchen dining room, pause and admire. Perhaps the most perfect kitchen dining room that we have listed all year, this room is just amazing. With spectacular solid wood and timeless cabinetry, integrated high end appliances, this is a cooks haven, The space extends to a beautiful light filled dining area with a large patio door offering beautiful views over the professionally landscaped garden. Feature lighting, luxury floors and designer radiators add to the ambiance. Off the kitchen is a similarly appointed utility room. Plumbed for appliances and with additional storage space here you will find the control panel for the state of the art 24 panel solar EV charger and heating system. The guest WC is modernly appointed. The main reception room offers a beautiful space for family relaxation. With a feature fireplace, large picture window and designer flooring, this room is beautifully appointed. There are four spacious bedrooms on the first floor. Each, enjoying superb light and great wardrobe space. The dual-aspect master bedroom enjoys a fully appointed en-suite. The heating system has been totally upgraded with a state of the art solar system, new boiler and radiators. Step outside into this stunning, private rear garden – the perfect blend of relaxation and play. The spacious lawn is bordered by mature trees and hedging, offering a wonderful sense of privacy and tranquillity. A paved patio area provides ample space for outdoor dining and entertaining. For families, the garden is a true haven, featuring a dedicated play area with a wooden climbing frame, slide, swings, and a charming playhouse – sure to delight children of all ages. Thoughtful landscaping, including tiered planting beds and a well-maintained lawn, adds both character and functionality. Additional highlights include a garden shed and greenhouse, ideal for storage or keen gardeners, and plenty of open space for sports, lounging, or summer barbecues. Not overlooked and offering total privacy, this is a garden that truly invites you to enjoy outdoor living in every season. There is further space to the sides with exceptional off-street parking and EV charging point. The property has achieved a magnificent B3 energy rating meaning not only will your energy bills be greatly reduced but the property also qualifies for a super low interest rate green mortgage. The Downs has an extraordinarily special location. Being within walking distance of the town centre and adjacent to church and town park, everything is at your convenience. And now with the new Portlaoise bus service passing the entrance access to the Hospital and Train service has never been better. Viewing of this exceptional home is highly recommended.
Standard features
The local area
The local area
Sold properties in this area
Stay informed with market trends
Local schools and transport

Learn more about what this area has to offer.
School Name | Distance | Pupils | |||
|---|---|---|---|---|---|
| School Name | Maryborough National School | Distance | 140m | Pupils | 93 |
| School Name | Portlaoise S S | Distance | 270m | Pupils | 119 |
| School Name | Portlaoise Educate Together National School | Distance | 710m | Pupils | 464 |
School Name | Distance | Pupils | |||
|---|---|---|---|---|---|
| School Name | Portlaoise Primary School | Distance | 920m | Pupils | 601 |
| School Name | Holy Family Senior School | Distance | 920m | Pupils | 643 |
| School Name | The Kolbe Special School | Distance | 1.1km | Pupils | 44 |
| School Name | Gaelscoil Phort Laoise | Distance | 1.5km | Pupils | 376 |
| School Name | Scoil Bhride National School | Distance | 1.6km | Pupils | 737 |
| School Name | Fraoch Mor National School | Distance | 5.1km | Pupils | 214 |
| School Name | Ratheniska National School | Distance | 5.8km | Pupils | 184 |
School Name | Distance | Pupils | |||
|---|---|---|---|---|---|
| School Name | Dunamase College (coláiste Dhún Másc) | Distance | 560m | Pupils | 577 |
| School Name | Portlaoise College | Distance | 1.5km | Pupils | 952 |
| School Name | St. Mary's C.b.s. | Distance | 1.8km | Pupils | 803 |
School Name | Distance | Pupils | |||
|---|---|---|---|---|---|
| School Name | Scoil Chriost Ri | Distance | 1.8km | Pupils | 802 |
| School Name | Mountmellick Community School | Distance | 9.7km | Pupils | 706 |
| School Name | Mountrath Community School | Distance | 13.4km | Pupils | 804 |
| School Name | Coláiste Íosagáin | Distance | 15.3km | Pupils | 1135 |
| School Name | Heywood Community School | Distance | 16.5km | Pupils | 748 |
| School Name | St Pauls Secondary School | Distance | 19.3km | Pupils | 790 |
| School Name | Clonaslee College | Distance | 19.4km | Pupils | 256 |
Type | Distance | Stop | Route | Destination | Provider | ||||||
|---|---|---|---|---|---|---|---|---|---|---|---|
| Type | Bus | Distance | 140m | Stop | Saint Peter And Paul's Church | Route | Pl2 | Destination | Bellingham | Provider | City Direct |
| Type | Bus | Distance | 140m | Stop | Saint Peter And Paul's Church | Route | Iw06 | Destination | Peter & Paul's | Provider | J.j Kavanagh & Sons |
| Type | Bus | Distance | 150m | Stop | Saint Peter And Paul's Church | Route | Iw06 | Destination | Hanover Bus Park | Provider | J.j Kavanagh & Sons |
Type | Distance | Stop | Route | Destination | Provider | ||||||
|---|---|---|---|---|---|---|---|---|---|---|---|
| Type | Bus | Distance | 150m | Stop | Saint Peter And Paul's Church | Route | Pl2 | Destination | Kilminchy Avenue | Provider | City Direct |
| Type | Bus | Distance | 210m | Stop | Stradbrook | Route | Pl2 | Destination | Kilminchy Avenue | Provider | City Direct |
| Type | Bus | Distance | 220m | Stop | Saint Peter And Paul's Church | Route | Pl1 | Destination | Woodgrove | Provider | City Direct |
| Type | Bus | Distance | 230m | Stop | Saint Peter And Paul's Church | Route | Pl1 | Destination | Colliers Lane | Provider | City Direct |
| Type | Bus | Distance | 230m | Stop | Stradbrook | Route | Pl2 | Destination | Bellingham | Provider | City Direct |
| Type | Bus | Distance | 250m | Stop | Saint Peter And Paul's Church | Route | Iw08 | Destination | Mountmellick | Provider | Pj Martley |
| Type | Bus | Distance | 250m | Stop | Saint Peter And Paul's Church | Route | Iw08 | Destination | Tyndall College | Provider | Pj Martley |
Your Mortgage and Insurance Tools
Check off the steps to purchase your new home
Use our Buying Checklist to guide you through the whole home-buying journey.
Budget calculator
Calculate how much you can borrow and what you'll need to save
BER Details
BER No: 108885146
Statistics
- 22/10/2025Entered
- 6,617Property Views
- 10,786
Potential views if upgraded to a Daft Advantage Ad
Learn How
Similar properties
€499,000
Rossleighan, Portlaoise, Portlaoise, Co. Laois, R32YY4C5 Bed · 5 Bath · Detached€560,000
15 Cherrybrook, Foxburrow, Portlaoise, Co. Laois, R32K2WH5 Bed · 5 Bath · Detached€575,000
The Anneville, SAND WOOD, SAND WOOD, Portlaoise, Co. Laois5 Bed · 4 Bath · Detached€650,000
The Maltings, Coote Street, Portlaoise, Co. Laois, R32FX2910 Bed · 5 Bath · Detached
€695,000
9 Kellyville Park, Portlaoise, Co. Laois, R32DY935 Bed · 4 Bath · Semi-D€695,000
1 Coote Terrace, Coote Street, Portlaoise, Co. Laois, R32EVK113 Bed · 5 Bath · Semi-D€790,000
Curragha, Mountrath Road, Portlaoise, Co. Laois, R32CCN85 Bed · 4 Bath · Detached€790,000
"Curragha", Mountrath Road, Portlaoise, Co. Laois, R32CCN85 Bed · 4 Bath · Detached€950,000
Ballydavis, Portlaoise, Co. Laois, R32F8WE5 Bed · 5 Bath · Detached
Daft ID: 16327917

