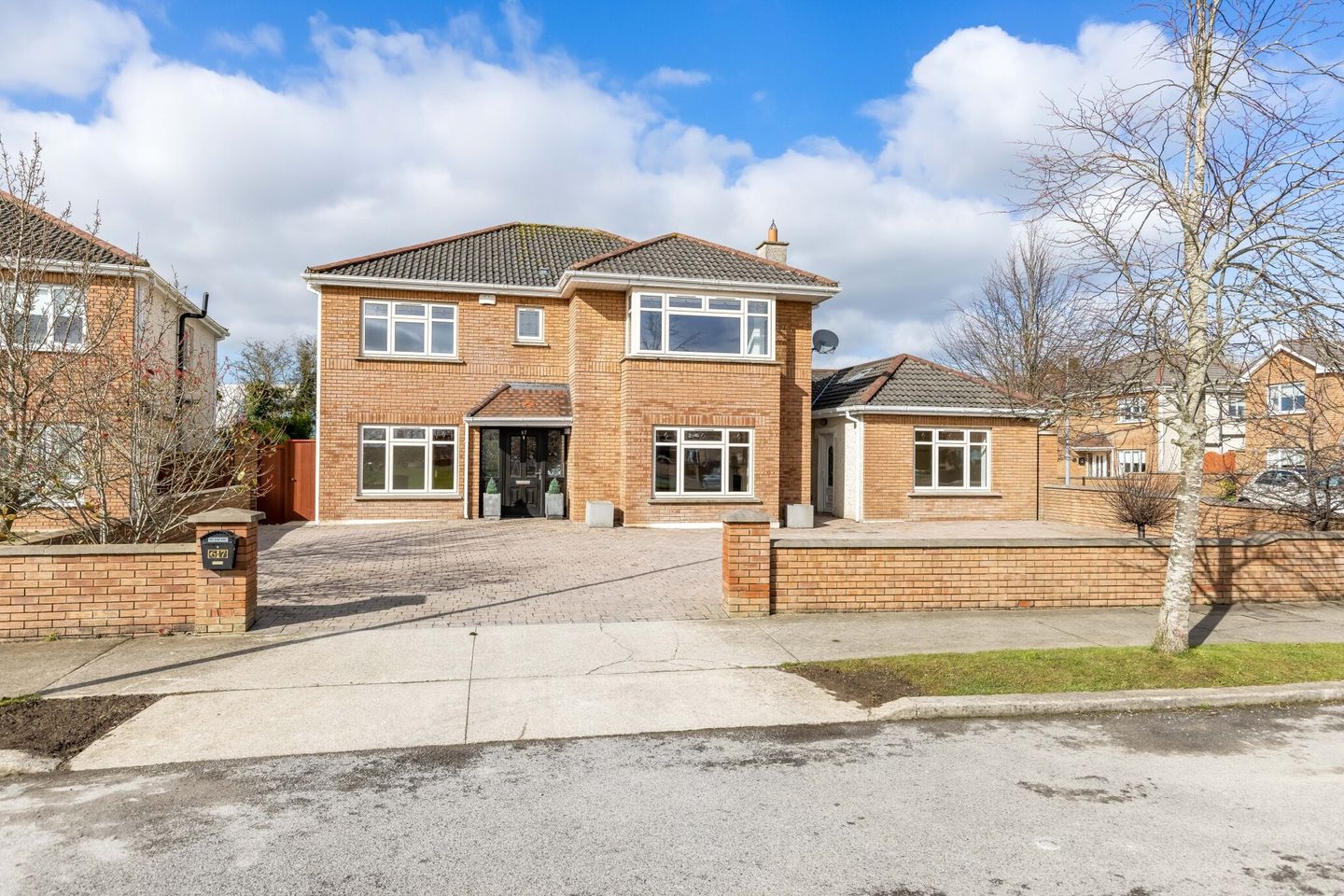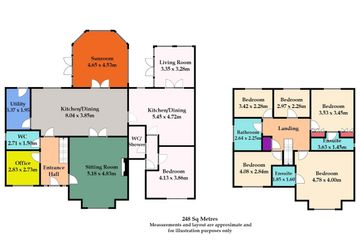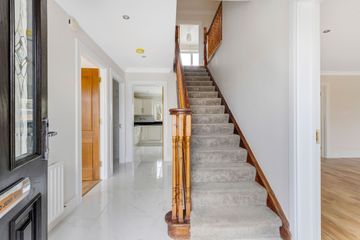



67 Racehill Park, Racehill Manor, A84YY76
€725,000
- Price per m²:€2,923
- Estimated Stamp Duty:€7,250
- Selling Type:By Private Treaty
- BER No:100458777
- Energy Performance:152.35 kWh/m2/yr
About this property
Highlights
- BER Main Residence C1, Granny Flat B3
- The entire property has been Pyrite Remediated with all relevant certs in place
- Walled in front garden
- Excellent off street parking on cobble lock driveway
- Large paved patio to rear
Description
Measuring an impressive 248 sq m / 2669 sq ft Sherry FitzGerald Geraghty are delighted to present 67 Racehill Park to the Spring market. Located in a private cul-de-sac with beautiful gardens, a stunning interior and sought after location this home is sure to impress. This is a 5-bedroom detached residence with a granny flat that is internally linked but with its own front door. The granny flat lends itself to a multitude of uses and along side the main residence is presented in pristine condition. Occupying a corner site this is a well-kept home with easily maintained mature grounds, spacious front driveway and overlooks a large open green. Gardens are not overlooked to the rear which ensures excellent privacy as we long for the incoming summer evenings! Accommodation is restful, stylish, easy on the eye and has rooms that cater for all family members. This lovely home is a tribute to the owners sense of style where attention to detail is evident from the moment you enter the home. A must see for those seeking privacy, comfort and a secluded setting on the doorstep of all amenities... Entrance Hall Composite front door with glass panels allowing excellent natural light. Coving, recessed lighting, tiled flooring underfoot. Office Located to the front of the property, coving, timber flooring. Guest WC Large space, fully tiled, window for natural light and ventilation. Living Room Feature fireplace with gas fire insert, timber flooring, recessed lighting, coving, large window with views to open green area. Double glass panel doors to: Kitchen / Dining Fitted kitchen with granite countertops, hob, built in double oven and microwave, integrated dishwasher, recessed lighting, coving, tiled flooring. Double doors to: Sunroom Spacious and full of natural light, recessed lighting, tiled floor. Doors to patio area and rear garden. Utility Room Excellent storage with wall and floor units, sink unit, plumbed for appliances, tiled flooring, door to rear garden. Landing Laminate flooring, Airing cupboard with insulated tank. Bedroom 1 Bay window, coving, built-in wardrobes, laminate flooring. En-Suite With three-piece suite, fully tiled walls and tiled floor. Window for natural light and ventilation, Bedroom 2 A double room located to the rear of the property with built-in wardrobes, laminate flooring. En-Suite With three-piece suite, fully tiled walls and tiled flooring. Window for natural light and ventilation. Bedroom 3 Coving, built-in wardrobes and laminate flooring Bedroom 4 Coving, built-in wardrobes and laminate flooring Bedroom 5 Coving, built in wardrobes and laminate flooring. Bathroom Fully tiled, three-piece suite, heated towel rail. Granny flat Accommodation Entrance Hall: Own front door, laminate flooring. Bedroom: A double room with a built-in sliding wardrobe. Shower Room: Fully tiled, vanity sink unit, window for natural light and ventilation. Open Plan Kitchen / Dining A bright open space with fitted kitchen, built in oven, hob and extractor fan, integrated microwave, plumbed for appliances, tiled flooring to kitchen area. Dining area with coving, laminate flooring, Velux window for natural light, double glass panel doors to: Living Room Bright and airy, recessed lighting, coving, laminate flooring, double doors to rear garden. Included in Sale All light fixtures and fittings, built in oven, hob and extractor fan (Neff Appliances) integrated dishwasher and garden shed. DIRECTIONS: Eircode for Google Maps: A84 YY76
The local area
The local area
Sold properties in this area
Stay informed with market trends
Local schools and transport

Learn more about what this area has to offer.
School Name | Distance | Pupils | |||
|---|---|---|---|---|---|
| School Name | Ashbourne Community National School | Distance | 1.3km | Pupils | 303 |
| School Name | Gaelscoil Na Mí | Distance | 1.4km | Pupils | 283 |
| School Name | Ashbourne Educate Together National School | Distance | 1.4km | Pupils | 410 |
School Name | Distance | Pupils | |||
|---|---|---|---|---|---|
| School Name | St Declan's National School Ashbourne | Distance | 1.7km | Pupils | 647 |
| School Name | Gaelscoil Na Cille | Distance | 2.0km | Pupils | 227 |
| School Name | St Andrew's Curragha | Distance | 3.4km | Pupils | 112 |
| School Name | St Paul's National School Ratoath | Distance | 4.1km | Pupils | 576 |
| School Name | Ratoath Senior National School | Distance | 4.8km | Pupils | 360 |
| School Name | Garristown National School | Distance | 4.8km | Pupils | 187 |
| School Name | Ratoath Junior National School | Distance | 4.8km | Pupils | 244 |
School Name | Distance | Pupils | |||
|---|---|---|---|---|---|
| School Name | De Lacy College | Distance | 1.2km | Pupils | 913 |
| School Name | Ashbourne Community School | Distance | 2.0km | Pupils | 1111 |
| School Name | Ratoath College | Distance | 4.5km | Pupils | 1112 |
School Name | Distance | Pupils | |||
|---|---|---|---|---|---|
| School Name | Coláiste Rioga | Distance | 9.2km | Pupils | 193 |
| School Name | Community College Dunshaughlin | Distance | 9.9km | Pupils | 1135 |
| School Name | Le Chéile Secondary School | Distance | 11.9km | Pupils | 959 |
| School Name | St. Peter's College | Distance | 12.3km | Pupils | 1227 |
| School Name | Loreto College Swords | Distance | 12.6km | Pupils | 632 |
| School Name | Swords Community College | Distance | 13.1km | Pupils | 930 |
| School Name | St. Finian's Community College | Distance | 13.1km | Pupils | 661 |
Type | Distance | Stop | Route | Destination | Provider | ||||||
|---|---|---|---|---|---|---|---|---|---|---|---|
| Type | Bus | Distance | 630m | Stop | Johnswood Court | Route | 195 | Destination | Ashbourne | Provider | Tfi Local Link Louth Meath Fingal |
| Type | Bus | Distance | 630m | Stop | Johnswood Court | Route | 105 | Destination | Parkway Station | Provider | Bus Éireann |
| Type | Bus | Distance | 630m | Stop | Johnswood Court | Route | 109a | Destination | Dublin | Provider | Bus Éireann |
Type | Distance | Stop | Route | Destination | Provider | ||||||
|---|---|---|---|---|---|---|---|---|---|---|---|
| Type | Bus | Distance | 630m | Stop | Johnswood Court | Route | 109a | Destination | Dublin Airport | Provider | Bus Éireann |
| Type | Bus | Distance | 630m | Stop | Johnswood Court | Route | 109d | Destination | Dublin | Provider | Bus Éireann |
| Type | Bus | Distance | 630m | Stop | Johnswood Court | Route | 197 | Destination | Swords | Provider | Go-ahead Ireland |
| Type | Bus | Distance | 630m | Stop | Johnswood Court | Route | 103x | Destination | U C D Belfield | Provider | Bus Éireann |
| Type | Bus | Distance | 630m | Stop | Johnswood Court | Route | 103x | Destination | St. Stephen's Green | Provider | Bus Éireann |
| Type | Bus | Distance | 630m | Stop | Johnswood Court | Route | 103 | Destination | Dublin | Provider | Bus Éireann |
| Type | Bus | Distance | 650m | Stop | Johnswood Court | Route | 197 | Destination | Ashbourne | Provider | Go-ahead Ireland |
Your Mortgage and Insurance Tools
Check off the steps to purchase your new home
Use our Buying Checklist to guide you through the whole home-buying journey.
Budget calculator
Calculate how much you can borrow and what you'll need to save
A closer look
BER Details
BER No: 100458777
Energy Performance Indicator: 152.35 kWh/m2/yr
Ad performance
- Date listed21/03/2024
- Views5,561
- Potential views if upgraded to an Advantage Ad9,064
Daft ID: 119174012

