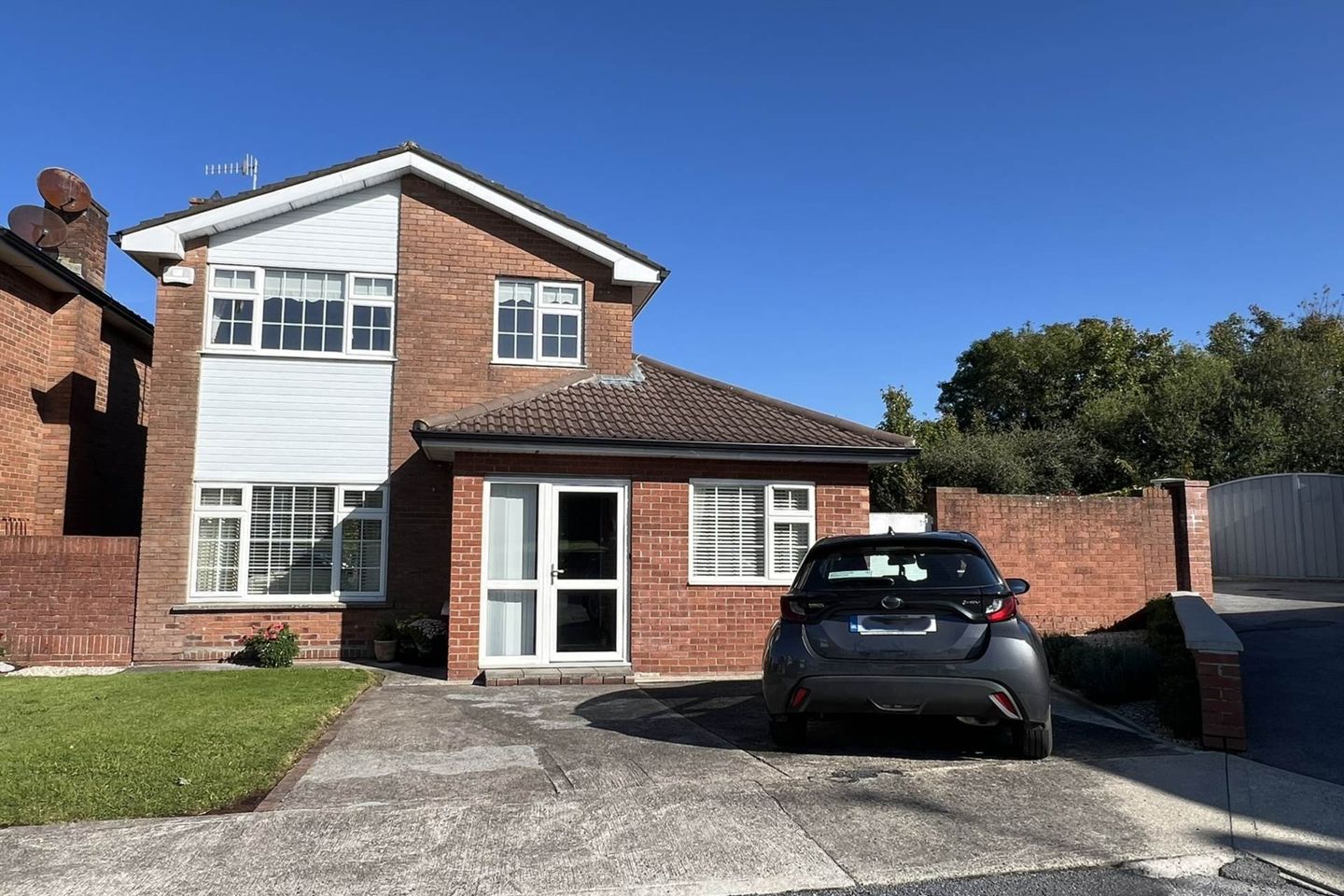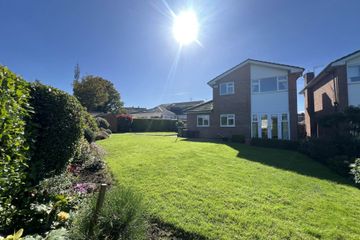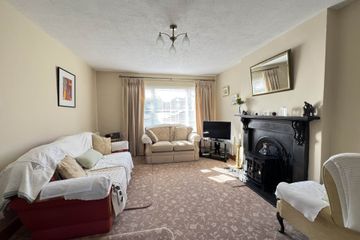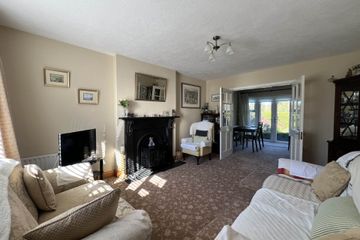



7 Birchdale, Clonmel Road, Cahir, Co. Tipperary, E21W309
€360,000
- Price per m²:€3,224
- Estimated Stamp Duty:€3,600
- Selling Type:By Private Treaty
- BER No:118788025
- Energy Performance:219.21 kWh/m2/yr
About this property
Highlights
- Detached 4-bedroom 2 reception room residence
- Generous private gardens to the side and rear
- Situated in a sought-after cul-de-sac offering excellent security and privacy
- Prime location just minutes from Cahir town centre the N24 and M8
- Built 1980
Description
Brought to the market by PF Quirke & Co. is a fine detached four-bedroom residence, ideally located in a private cul-de-sac just a short distance from Cahir town centre. This is a home that offers both privacy and convenience, being within easy reach of all town amenities as well as excellent transport links via the N24 and M8. The accommodation is spacious and well laid out. At ground floor level there is a welcoming porch and entrance hall leading to a comfortable living room and a separate dining room. The kitchen is bright and practical with an adjoining utility, while a study provides flexibility, easily serving as a fourth bedroom with the benefit of an attached ensuite. Upstairs there are three further bedrooms together with the main bathroom. The property is fitted with oil-fired central heating and PVC windows throughout. To the side and rear lies a large private garden, offering excellent outdoor space for family living, entertaining or gardening. This is a wonderful opportunity to acquire a well-situated home in a secure and private setting, with generous space both inside and out. Accommodation Entrance Porch - 1.91m (6'3") x 1.4m (4'7") tile floor, pvc doors (composite main door) Hallway - 5.01m (16'5") x 1.82m (6'0") laminate wood floor with understairs storage Study/Bed 4 - 2.56m (8'5") x 3.27m (10'9") laminate floor En-Suite - 1.46m (4'9") x 1.14m (3'9") tile floor, wc, whb, electric shower with tile splashback Living Room - 3.6m (11'10") x 4.79m (15'9") carpet, solid fuel stove, double doors leading to ... Dining Room - 2.76m (9'1") x 2.64m (8'8") carpet, hatch to kitchen, double doors leading to back garden Kitchen - 2.65m (8'8") x 5.29m (17'4") tile floor, units at eye and floor level, sink, electric stovetop Utility - 2.54m (8'4") x 1.6m (5'3") units at floor level, sink, rear door to back garden Upstairs Landing - 2.36m (7'9") x 3.44m (11'3") carpet, built-in storage Main Bathroom - 2.36m (7'9") x 1.79m (5'10") tile floor, tiled walls, electric shower, bath, wc, whb Bedroom 1 - 2.98m (9'9") x 3.65m (12'0") laminate flooring with built-in storage units Bedroom 2 - 3.02m (9'11") x 3.32m (10'11") sliding built-in wardrobe, laminate flooring Bedroom 3 - 2.08m (6'10") x 2.09m (6'10") laminate flooring Note: Please note we have not tested any apparatus, fixtures, fittings, or services. Interested parties must undertake their own investigation into the working order of these items. All measurements are approximate and photographs provided for guidance only. Property Reference :PFQC5326
The local area
The local area
Sold properties in this area
Stay informed with market trends
Local schools and transport

Learn more about what this area has to offer.
School Name | Distance | Pupils | |||
|---|---|---|---|---|---|
| School Name | Bunscoil Na Cathrach | Distance | 300m | Pupils | 428 |
| School Name | Ballydrehid National School | Distance | 4.6km | Pupils | 17 |
| School Name | Ballylooby National School | Distance | 7.2km | Pupils | 156 |
School Name | Distance | Pupils | |||
|---|---|---|---|---|---|
| School Name | New Inn Boys National School | Distance | 7.5km | Pupils | 51 |
| School Name | Tankerstown National School | Distance | 7.8km | Pupils | 86 |
| School Name | Grange National School | Distance | 7.8km | Pupils | 157 |
| School Name | Scoil Mhuire Gan Smal, New Inn | Distance | 7.8km | Pupils | 115 |
| School Name | Ardfinnan National School | Distance | 8.0km | Pupils | 241 |
| School Name | Rathkeevin National School | Distance | 9.3km | Pupils | 141 |
| School Name | Rosegreen National School | Distance | 11.8km | Pupils | 145 |
School Name | Distance | Pupils | |||
|---|---|---|---|---|---|
| School Name | Colaiste Dun Iascaigh | Distance | 540m | Pupils | 904 |
| School Name | Rockwell College | Distance | 9.2km | Pupils | 478 |
| School Name | High School Clonmel | Distance | 15.2km | Pupils | 700 |
School Name | Distance | Pupils | |||
|---|---|---|---|---|---|
| School Name | Central Technical Institute, Clonmel | Distance | 15.5km | Pupils | 316 |
| School Name | Loreto Secondary School | Distance | 15.7km | Pupils | 467 |
| School Name | Cashel Community School | Distance | 16.0km | Pupils | 855 |
| School Name | Patrician Presentation | Distance | 18.2km | Pupils | 280 |
| School Name | The Abbey School | Distance | 19.4km | Pupils | 345 |
| School Name | St. Ailbe's School | Distance | 19.5km | Pupils | 654 |
| School Name | St. Anne's Secondary School | Distance | 19.9km | Pupils | 284 |
Type | Distance | Stop | Route | Destination | Provider | ||||||
|---|---|---|---|---|---|---|---|---|---|---|---|
| Type | Rail | Distance | 170m | Stop | Cahir | Route | Rail | Destination | Limerick Junction | Provider | Irish Rail |
| Type | Rail | Distance | 170m | Stop | Cahir | Route | Rail | Destination | Waterford (plunkett) | Provider | Irish Rail |
| Type | Rail | Distance | 170m | Stop | Cahir | Route | Rail | Destination | Carrick-on-suir | Provider | Irish Rail |
Type | Distance | Stop | Route | Destination | Provider | ||||||
|---|---|---|---|---|---|---|---|---|---|---|---|
| Type | Bus | Distance | 240m | Stop | Cahir Station | Route | 855 | Destination | Limerick Junction | Provider | Tfi Local Link Tipperary |
| Type | Bus | Distance | 250m | Stop | Cahir Station | Route | 855 | Destination | Limerick Junction | Provider | Tfi Local Link Tipperary |
| Type | Bus | Distance | 420m | Stop | Cahir | Route | 355 | Destination | Cahir | Provider | Bus Éireann |
| Type | Bus | Distance | 420m | Stop | Cahir | Route | 855 | Destination | Limerick Junction | Provider | Tfi Local Link Tipperary |
| Type | Bus | Distance | 420m | Stop | Cahir | Route | 55 | Destination | Limerick Bus Station | Provider | Bus Éireann |
| Type | Bus | Distance | 420m | Stop | Cahir | Route | 245x | Destination | Cork | Provider | Bus Éireann |
| Type | Bus | Distance | 420m | Stop | Cahir | Route | 245 | Destination | Cork | Provider | Bus Éireann |
Your Mortgage and Insurance Tools
Check off the steps to purchase your new home
Use our Buying Checklist to guide you through the whole home-buying journey.
Budget calculator
Calculate how much you can borrow and what you'll need to save
A closer look
BER Details
BER No: 118788025
Energy Performance Indicator: 219.21 kWh/m2/yr
Ad performance
- Date listed25/09/2025
- Views4,443
- Potential views if upgraded to an Advantage Ad7,242
Daft ID: 123482637

