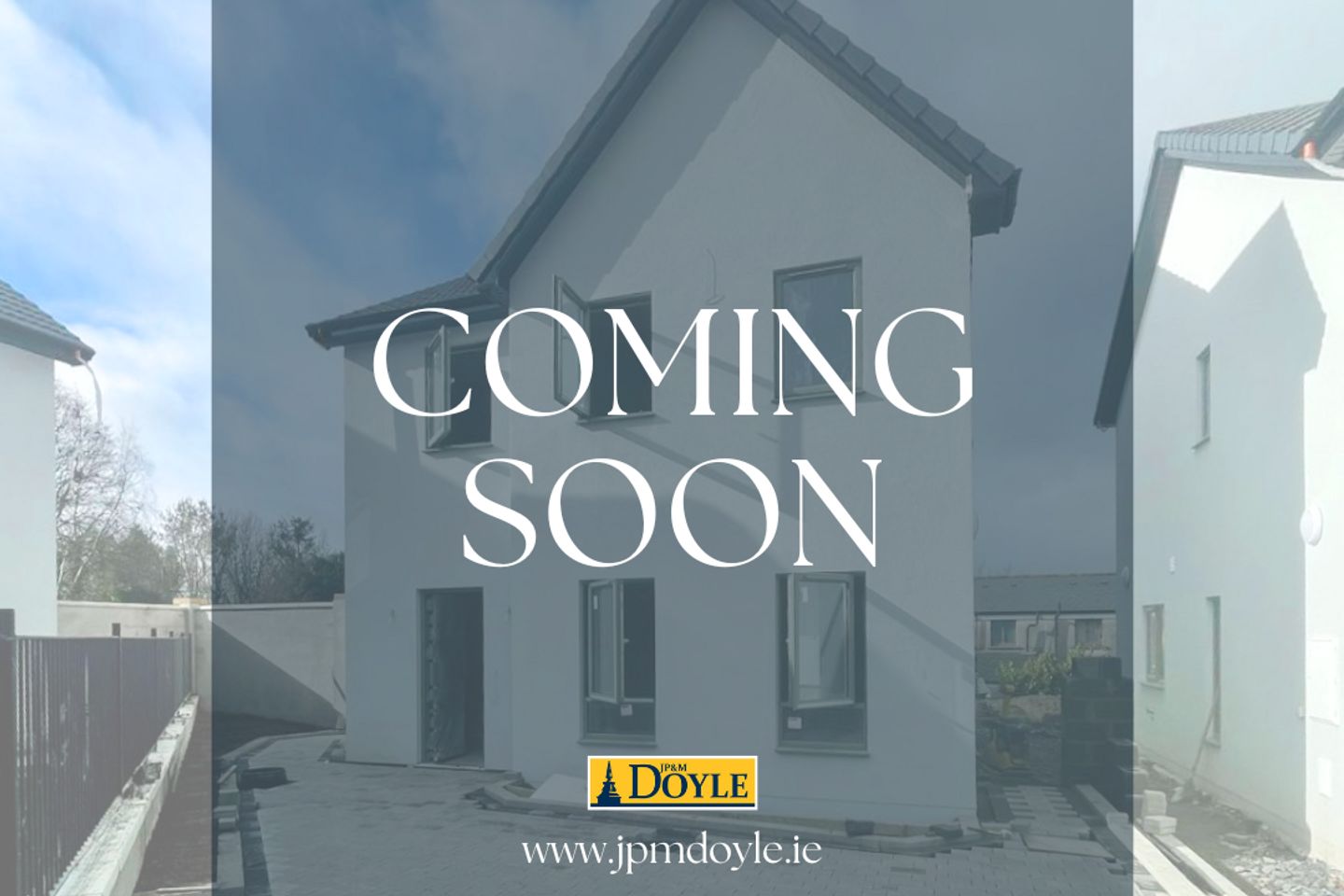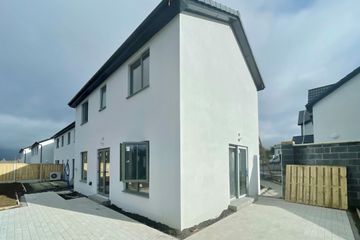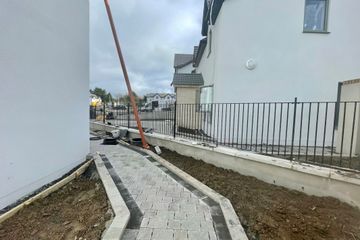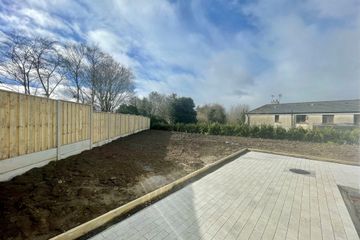


+6

10
7 Chapel Manor, Dunlavin, Co. Wicklow, W91YYA3
€495,000
4 Bed
3 Bath
144 m²
Detached
Description
- Sale Type: For Sale by Private Treaty
- Overall Floor Area: 144 m²
Joint Agents Dillon Marshall Property Consultants
JP & M Doyle are proud to present No 7. Chapel Manor, a substantial new 4-bedroom family home in the scenic and well-connected community of Dunlavin, County Wicklow. Enjoy an exceptional lifestyle in this traditional market town, which offers an unrivalled combination of local amenities, travel links and outdoor activities.
Chapel Manor is a beautiful development of only 25 family homes located between the foothills of the Wicklow Mountains and the Curragh Plains in Co. Kildare but yet has Dublin City within easy commutable distance with the Luas park and ride facilities at City West and Red Cow less than 40 minutes away, the train available at Newbridge, Kildare Town and Sallins offering links throughout the country and access to the M9 motorway and N8l less than ten minutes from the village. Dublin Bus (Route 65) stops are located in Ballymore and Blessington.
The surrounding area offers an abundance of opportunity for the outdoor and sporting enthusiast with hillwalking routes nearby including the renowned Glendalough which forms part of the Wicklow National Park, water sports and activities on the Blessington Lakes, Horse Racing at the nearby Naas, Punchestown and The Curragh, beautiful golf courses including Rathsallagh, Tulfaris, Baltinglass and Kilkea Castle. There are Rugby, GAA, Soccer, Running, Hillwalking and Cycling Clubs all located within the village of Dunlavin or nearby.
House Specification:
-Front driveways are paved with Castlestone paving from Roadstone with ample parking provided for two cars
-Soft planting to front driveway planter beds
-Parkland metal railings to front boundary of all houses
All rear gardens have a generous paved area which is completed in Roadstone paving with lawns seeded throughout. Gardens are enclosed by a combination of post and panel fencing and brick / block walls which are capped.
Windows and Doors
-High-performance double-glazed windows and doors fitted throughout with a U-Value of 12W/m2K
-Each house benefits from a high-performance timber front door with multipoint locking system.
External Finishes
-The houses are completed in an acrylic finish providing a long-term low maintenance solution.
-Roofs are constructed using timber trusses with a concrete tile from Condron Concrete as a roof finish, a dry ridge system is used, again ensuring minimal maintenance in the years to come.
Bathrooms & En Suites
-Bathrooms are superbly finished with Sonas sanitary ware, taps and showers throughout along with high-quality shower doors.
-Each main bathroom and en-suite benefits from the vanity units provided.
-High quality porcelain tiles are used on the floors and wet walls with tiled splash backs also provided throughout.
-All showers are pressurised.
Electrical and Heating
-Energy efficient A rated air source heat pump heating system is provided in all houses. The heating system is easily customised to the individual home owners needs with multiple heating zones and programmer.
-The heating system provides on demand hot water 24 hours a day.
-The hot water cylinder provides energy efficient central heating and a large capacity of hot water storage.
-Numerous lighting points are provided throughout including low energy LED down lighters and pendant lighting.
-A generous allocation of sockets is provided throughout the house.
-Each house has been prewired for an alarm key pad at both the front door and master bedroom, a bell box has also been wired for.
-All houses are prewired for T.V, telephone and broadband.
-Cabling has been provided for Sky/ Free to air / Saorview
Internal Doors
-Kirkland Shaker style internal painted doors with high quality brushed chrome handles.
Kitchens
The kitchens are beautifully handcrafted and hand painted units by SC Woodcraft finished in a colour from Farrow and Ball. The kitchen is bespoke and completed in an in frame shaker style door.
Wardrobes
Luxury bespoke wardrobes with oak veneer carcasses and white panel style doors are provided by SC Woodcraft.
Internal Finishes
All homes feature a contemporary timber stairs. High density insulation is provided throughout each home to provide a warm, comfortable, A rated energy efficient house. All homes come fully painted.
Structural Guarantee
All homes come with a Homebond structural guarantee.

Can you buy this property?
Use our calculator to find out your budget including how much you can borrow and how much you need to save
Map
Map
Local AreaNEW

Learn more about what this area has to offer.
School Name | Distance | Pupils | |||
|---|---|---|---|---|---|
| School Name | Jonathan Swift National School | Distance | 110m | Pupils | 32 |
| School Name | Scoil Nioclais Naofa | Distance | 310m | Pupils | 244 |
| School Name | St. Joseph's National School Halverstown | Distance | 5.4km | Pupils | 42 |
School Name | Distance | Pupils | |||
|---|---|---|---|---|---|
| School Name | Donard National School | Distance | 6.9km | Pupils | 159 |
| School Name | Grangecon Primary School | Distance | 7.3km | Pupils | 18 |
| School Name | Brannoxtown Community National School | Distance | 7.4km | Pupils | 83 |
| School Name | Stratford National School | Distance | 7.8km | Pupils | 65 |
| School Name | Crookstown National School | Distance | 7.8km | Pupils | 266 |
| School Name | Hollywood National School | Distance | 7.9km | Pupils | 136 |
| School Name | Ballyshannon National School | Distance | 8.2km | Pupils | 127 |
School Name | Distance | Pupils | |||
|---|---|---|---|---|---|
| School Name | St Kevin's Community College | Distance | 470m | Pupils | 706 |
| School Name | Cross And Passion College | Distance | 8.7km | Pupils | 831 |
| School Name | Curragh Community College | Distance | 13.2km | Pupils | 196 |
School Name | Distance | Pupils | |||
|---|---|---|---|---|---|
| School Name | Scoil Chonglais | Distance | 13.2km | Pupils | 480 |
| School Name | Holy Family Secondary School | Distance | 15.3km | Pupils | 744 |
| School Name | Patrician Secondary School | Distance | 15.4km | Pupils | 921 |
| School Name | St Conleth's Community College | Distance | 15.5km | Pupils | 659 |
| School Name | Piper's Hill College | Distance | 15.6km | Pupils | 1008 |
| School Name | Newbridge College | Distance | 15.9km | Pupils | 909 |
| School Name | Blessington Community College | Distance | 16.7km | Pupils | 627 |
Type | Distance | Stop | Route | Destination | Provider | ||||||
|---|---|---|---|---|---|---|---|---|---|---|---|
| Type | Bus | Distance | 200m | Stop | Centra | Route | 885 | Destination | Baltinglass | Provider | Tfi Local Link Carlow Kilkenny Wicklow |
| Type | Bus | Distance | 210m | Stop | Centra | Route | 885 | Destination | Sallins Station | Provider | Tfi Local Link Carlow Kilkenny Wicklow |
| Type | Bus | Distance | 5.0km | Stop | Annalecky Cross | Route | 132 | Destination | Dublin | Provider | Bus Éireann |
Type | Distance | Stop | Route | Destination | Provider | ||||||
|---|---|---|---|---|---|---|---|---|---|---|---|
| Type | Bus | Distance | 5.0km | Stop | Annalecky Cross | Route | 132 | Destination | Rosslare Harbour | Provider | Bus Éireann |
| Type | Bus | Distance | 5.0km | Stop | Annalecky Cross | Route | 132 | Destination | Tullow | Provider | Bus Éireann |
| Type | Bus | Distance | 5.3km | Stop | Nursery Junction | Route | Um06 | Destination | Leinster Street, Athy | Provider | J.j Kavanagh & Sons |
| Type | Bus | Distance | 5.3km | Stop | Nursery Junction | Route | Um06 | Destination | Maynooth University | Provider | J.j Kavanagh & Sons |
| Type | Bus | Distance | 7.0km | Stop | Carrig Glen | Route | 880 | Destination | Carlow | Provider | Tfi Local Link Kildare South Dublin |
| Type | Bus | Distance | 7.0km | Stop | Brannockstown Cross Roads | Route | 885 | Destination | Sallins Station | Provider | Tfi Local Link Carlow Kilkenny Wicklow |
| Type | Bus | Distance | 7.0km | Stop | Carrig Glen | Route | 880 | Destination | Naas | Provider | Tfi Local Link Kildare South Dublin |
BER Details

Statistics
29/02/2024
Entered/Renewed
1,160
Property Views
Check off the steps to purchase your new home
Use our Buying Checklist to guide you through the whole home-buying journey.

Daft ID: 119075532


J.P. & M Doyle Terenure
01-4903201Thinking of selling?
Ask your agent for an Advantage Ad
- • Top of Search Results with Bigger Photos
- • More Buyers
- • Best Price

Home Insurance
Quick quote estimator
