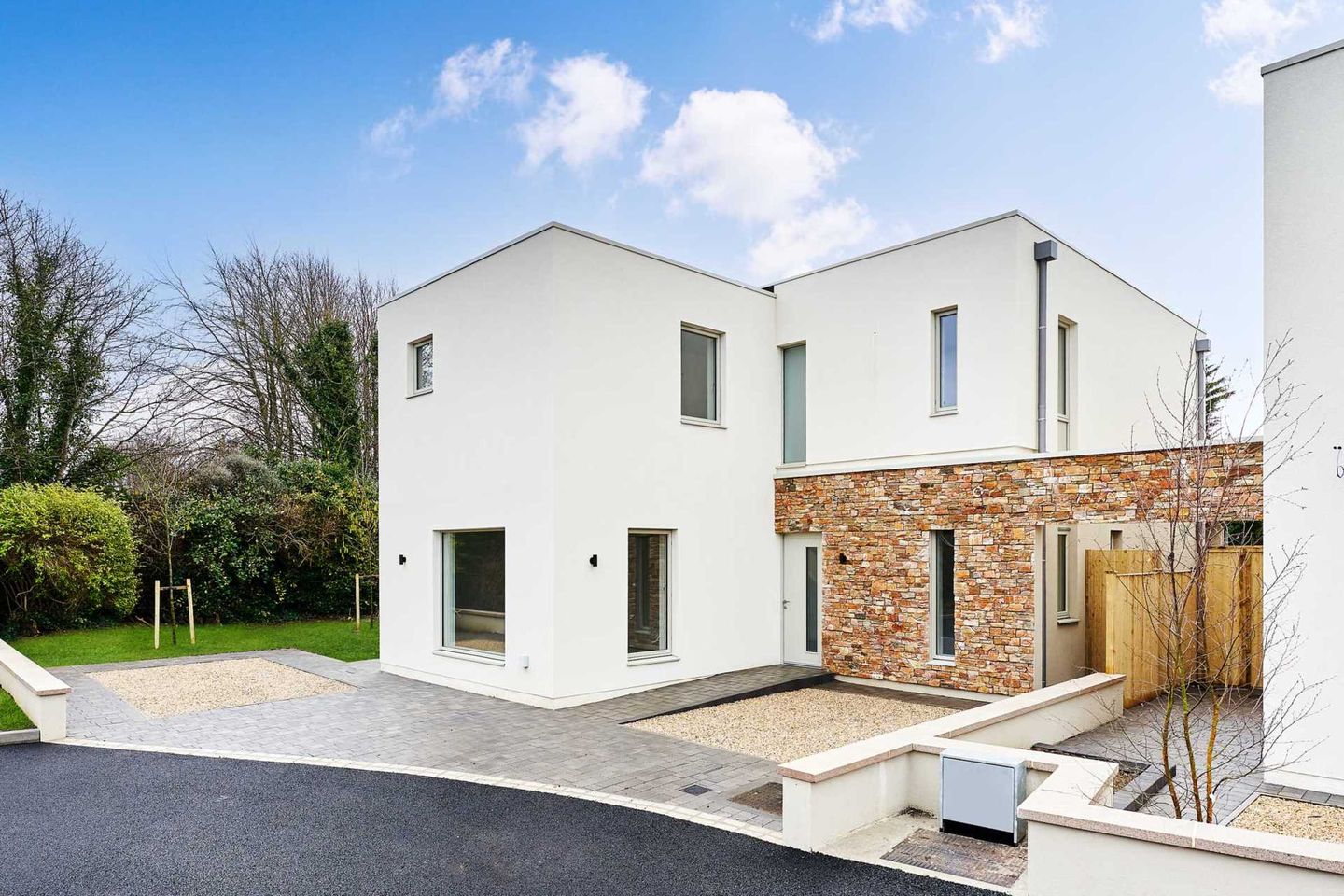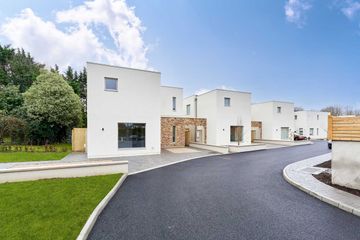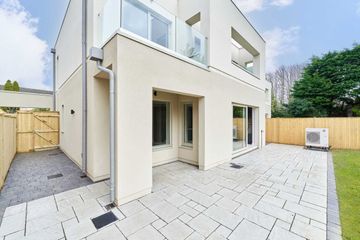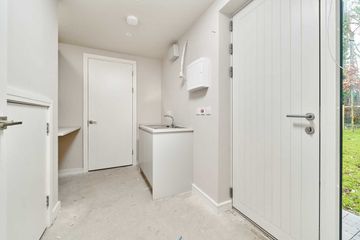


+30

34
7 Crannach, Castleknock, Dublin 15
€1,075,000
SALE AGREED4 Bed
4 Bath
Detached
Description
- Sale Type: For Sale by Private Treaty
192 sqm (2066 sqm)
Flynn Estate Agents are delighted to present number 7 Crannach, Castleknock to the Market. This brand new detached home in a wonderful private development of just 7 properties, offers bright and spacious living accomdation throughout. Exceptional location, adjacent to The Royal Canal Way and Castleknock train station. Blanchardstown village main street is just 500 metres from this magnificent property and Castleknock village is just over 1km away.
Downstairs consists of a spacious entrance hall, home office/ study, lounge room, guest WC, 2x storage rooms, utility room and a large open plan kitchen, living and dining room with access to the beautiful private South facing garden complete the ground floor. Upstairs consists of four double bedrooms, two with en suite, two with sunny balconies and a main family bathroom complete the accommodation.
Crannach also offers convenient access to the M50, Castleknock hotel and Country Club, Luttrellstown Castle Resort and Golf Club and very close proximity to some of the best schools known in North Dublin such as St Vincent's Castleknock College and Mount Sackville.
Viewing is highly reccomended and by appointment only.
Accomodation:Entrance hall - 4.42m (14'6") x 2.67m (8'9")
Storage press x2, recessed lighting
Living room - 4.23m (13'11") x 4.04m (13'3")
Large windows, recessed lighting
Office - 2.33m (7'8") x 2.42m (7'11")
Recessed lighting
Kitchen, dining, lounge - 8.47m (27'9") x 5.33m (17'6")
Built in presses, large sliding glass door to garden
Utility room - 3.33m (10'11") x 1.83m (6'0")
WHB, built in presses, storage, side door
Landing - 2.18m (7'2") x 5.49m (18'0")
Skylight, storage, recessed lighting
Bedroom 1 - 3.97m (13'0") x 3.26m (10'8")
Large window, recessed lighting, built in wardrobes, walk in wardrobe, balcony
Walk in wardrobe - 1.06m (3'6") x 1.13m (3'8")
Built in wardrobes + shelves
En suite - 1.94m (6'4") x 2.88m (9'5")
Tiles, WC, WHB, shower, recessed lighting
Bedroom 2 - 2.85m (9'4") x 4.5m (14'9")
Built in wardrobes, balcony
Bedroom 3 - 4.39m (14'5") x 3.65m (12'0")
Built in wardrobes
En suite 2 - 1.33m (4'4") x 2.69m (8'10")
WC, WHB, shower, sky light, recessed lighting
Bedroom 4 - 3.34m (10'11") x 2.88m (9'5")
Built in wardrobes, built in desk, recessed lighting
Main family bathroom - 3.29m (10'10") x 1.89m (6'2")
Tiles, WC, WHB, recessed lighting, bathtub, window
Guest WC - 2.47m (8'1") x 1.52m (5'0")
Tiles, WC, WHB, recessed lighting, window

Can you buy this property?
Use our calculator to find out your budget including how much you can borrow and how much you need to save
Property Features
- New build
- BER A2
- 4 bed 4 bath
- South facing
- Small development
Map
Map
Local AreaNEW

Learn more about what this area has to offer.
School Name | Distance | Pupils | |||
|---|---|---|---|---|---|
| School Name | Scoil Bhríde Buachaillí | Distance | 290m | Pupils | 264 |
| School Name | Scoil Bhríde Cailíní | Distance | 330m | Pupils | 280 |
| School Name | Castleknock Educate Together National School | Distance | 590m | Pupils | 414 |
School Name | Distance | Pupils | |||
|---|---|---|---|---|---|
| School Name | Scoil Thomáis | Distance | 650m | Pupils | 675 |
| School Name | St Francis Xavier Senior School | Distance | 830m | Pupils | 369 |
| School Name | St Francis Xavier J National School | Distance | 830m | Pupils | 376 |
| School Name | St Brigids Mxd National School | Distance | 980m | Pupils | 924 |
| School Name | Castleknock National School | Distance | 1.1km | Pupils | 209 |
| School Name | St Patrick's National School Diswellstown | Distance | 1.8km | Pupils | 853 |
| School Name | St Patrick's Junior School | Distance | 1.9km | Pupils | 171 |
School Name | Distance | Pupils | |||
|---|---|---|---|---|---|
| School Name | Edmund Rice College | Distance | 840m | Pupils | 516 |
| School Name | Castleknock College | Distance | 1.5km | Pupils | 741 |
| School Name | Castleknock Community College | Distance | 1.8km | Pupils | 1244 |
School Name | Distance | Pupils | |||
|---|---|---|---|---|---|
| School Name | Scoil Phobail Chuil Mhin | Distance | 1.8km | Pupils | 990 |
| School Name | Rath Dara Community College | Distance | 2.3km | Pupils | 233 |
| School Name | Luttrellstown Community College | Distance | 2.6km | Pupils | 984 |
| School Name | Eriu Community College | Distance | 2.6km | Pupils | 129 |
| School Name | Mount Sackville Secondary School | Distance | 2.6km | Pupils | 673 |
| School Name | Blakestown Community School | Distance | 2.6km | Pupils | 448 |
| School Name | The King's Hospital | Distance | 2.8km | Pupils | 730 |
Type | Distance | Stop | Route | Destination | Provider | ||||||
|---|---|---|---|---|---|---|---|---|---|---|---|
| Type | Rail | Distance | 90m | Stop | Castleknock | Route | Rail | Destination | Dublin Pearse | Provider | Irish Rail |
| Type | Rail | Distance | 90m | Stop | Castleknock | Route | Rail | Destination | Longford | Provider | Irish Rail |
| Type | Rail | Distance | 90m | Stop | Castleknock | Route | Rail | Destination | Bray (daly) | Provider | Irish Rail |
Type | Distance | Stop | Route | Destination | Provider | ||||||
|---|---|---|---|---|---|---|---|---|---|---|---|
| Type | Rail | Distance | 90m | Stop | Castleknock | Route | Rail | Destination | Dublin Connolly | Provider | Irish Rail |
| Type | Rail | Distance | 90m | Stop | Castleknock | Route | Rail | Destination | Mullingar | Provider | Irish Rail |
| Type | Rail | Distance | 90m | Stop | Castleknock | Route | Rail | Destination | Maynooth | Provider | Irish Rail |
| Type | Rail | Distance | 90m | Stop | Castleknock | Route | Rail | Destination | Docklands | Provider | Irish Rail |
| Type | Rail | Distance | 90m | Stop | Castleknock | Route | Rail | Destination | M3 Parkway | Provider | Irish Rail |
| Type | Bus | Distance | 180m | Stop | Park Lodge | Route | 38 | Destination | Damastown | Provider | Dublin Bus |
| Type | Bus | Distance | 180m | Stop | Park Lodge | Route | 70d | Destination | Dunboyne | Provider | Dublin Bus |
Video
BER Details

BER No: 116937210
Energy Performance Indicator: 35.27 kWh/m2/yr
Statistics
23/04/2024
Entered/Renewed
14,579
Property Views
Check off the steps to purchase your new home
Use our Buying Checklist to guide you through the whole home-buying journey.

Similar properties
€995,000
37 Luttrellstown Heights, Castleknock, Dublin 15, D15A8X64 Bed · 6 Bath · Detached€1,000,000
16 The Beeches, Castleknock, Castleknock, Dublin 15, D15T6N45 Bed · 5 Bath · Detached€1,100,000
23 Beechpark Lawn, Castleknock, Dublin 15, D15E7KK4 Bed · 3 Bath · Detached€1,400,000
12 Farmleigh Park, Castleknock Dublin 15, Castleknock, Dublin 155 Bed · 5 Bath · Semi-D
Daft ID: 119120032


Flynn and Associates Castleknock
SALE AGREEDThinking of selling?
Ask your agent for an Advantage Ad
- • Top of Search Results with Bigger Photos
- • More Buyers
- • Best Price

Home Insurance
Quick quote estimator
