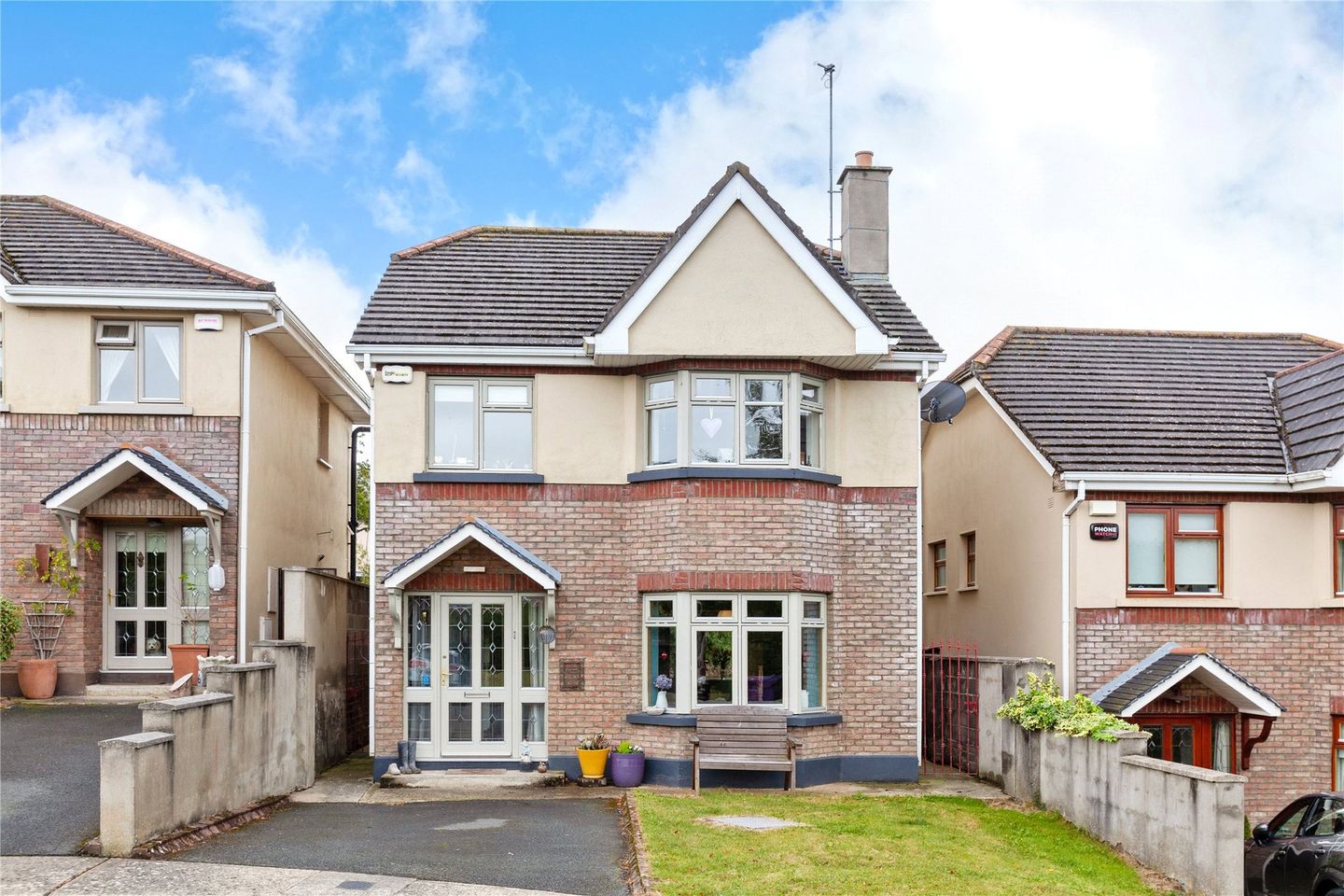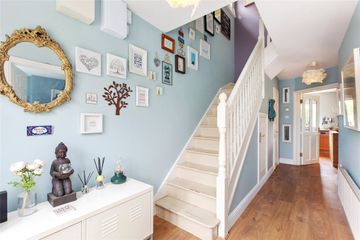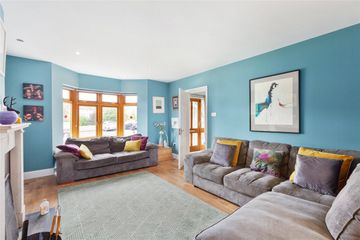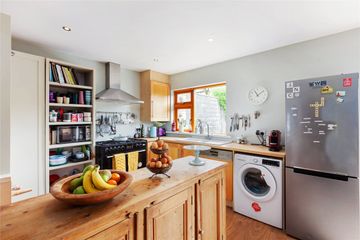


+9

13
7 Orchard View, Delgany Wood, Delgany, Co Wicklow, A63KF57
€645,000
SALE AGREED4 Bed
3 Bath
115 m²
Detached
Description
- Sale Type: For Sale by Private Treaty
- Overall Floor Area: 115 m²
7 Orchard View is ideally located within Delgany Wood and offers naturally bright and well laid out accommodation. This 4-bedroom detached home extends to approx. 115sq.m/1,238sq.ft. and is tucked away at the end of a quiet cul-de-sac overlooking an open green space and boasts serene mountain views. Having been lovingly maintained and cared for this home is offered for sale in good order throughout and enjoys a wonderful open plan layout which is drenched in natural light and provides the perfect flow of living accommodation, ideal for entertaining.
From the moment you enter this wonderful home, you get a good feeling. The accommodation comprises of a welcoming entrance hall with double doors to the kitchen/dining room at the rear of the home. A large living room is positioned to the front with opening to the kitchen/dining room which spans the width of the house. Double doors access the private rear garden which is lush with a selection of trees and shrubs and is laid mainly in lawn with graveled patio area. Upstairs there are 4 bedrooms, main bedroom with en-suite and a main bathroom completes the internal accommodation.
The position of this home cannot be underestimated offering scenic views and an open green space idyllic for those with young families. The house itself offers versatile yet functional accommodation that is sure to suit a myriad of buyers actively looking in the area.
A wonderful place in which to live; not only are local village amenities to hand – a craft butcher, delightful Deli, village market, pub, and golf club among them – but proximity to a choice of schools at primary and secondary level, and Greystones’ seafront, retail and leisure attractions win residents’ hearts. As well as the Marina and an active sailing club, Greystones offers sporting athletic clubs { G.A.A, soccer, rugby, tennis} and the Shoreline leisure centre with indoor pool, in addition to golf, all within minutes’ drive, or a decent walk, from Delgany Wood. There is excellent connectivity, with citybound and DART feeder buses offering versatile transport options, while some of the county’s favourite beauty spots, forest trails, and hill-walking are near at hand.
This is a fantastic home of character and flair, its location so convenient to Greystones’ DART, the N11/M11/M50 corridor, and scenic Wicklow beauty spots. The charming walled village of Delgany is a short stroll and the amenities of Greystones a short distance eastward, where two beaches and a harbour marina combine with choice retail, sporting and leisure amenities to make this a great place to live and rear a family.
Entrance Hall 1.98m x 6.3m. Alarm panel, understairs storage, double doors to kitchen.
WC 0.78m x 1.71m. Wash-hand basin, WC, window.
Living Room 3.9m x 5.05m. Recessed lighting, stone mantle piece with open fire and black slate hearth, opening to;
Kitchen/Dining Room 6.03m x 4.29m. Recessed lighting, eye and floor level units, range of 5 ring gas hob and oven, Belfast style sink, integrated dishwasher, provision for washing machine, double doors to garden.
Landing Attic access, hot press, recessed lighting, solid wooden flooring.
Main Bedroom 3.55m x 4.84m. Double, wooden flooring, bay window overlooking an open green space and mountain views, built-in wardrobes, access to;
En-Suite 1.61m x 1.99m. Tiled floor, window, recessed lighting, wash-hand basin, WC, fitted shelving, fitted mirror with light, step-in thermostat shower.
Bedroom 2 3.2m x 3.4m. Double, wooden flooring, built-in wardrobe, to rear.
Bedroom 3 2.4m x 2.96m. Double, to front overlooking open green space and mountain views, built-in wardrobes.
Bedroom 4 2.74m x 2.41m. Large single to rear, wooden flooring.
Bathroom 1.68m x 2.11m. Tiled floor, wash-hand basin, WC, bath with separate shower attachment,

Can you buy this property?
Use our calculator to find out your budget including how much you can borrow and how much you need to save
Property Features
- Special Features
- Overlooking an open green space with serene mountain views
- Tucked away at the end of a quiet cul-de-sac ideal for those with young families
- Open plan layout downstairs
- Naturally bright accommodation throughout
- Mature residential development
- Exceptionally well maintained
- Beautiful views of the Sugarloaf
- Services
- GFCH
Map
Map
Local AreaNEW

Learn more about what this area has to offer.
School Name | Distance | Pupils | |||
|---|---|---|---|---|---|
| School Name | Delgany National School | Distance | 220m | Pupils | 218 |
| School Name | St Laurence's National School | Distance | 690m | Pupils | 664 |
| School Name | Greystones Community National School | Distance | 1.4km | Pupils | 377 |
School Name | Distance | Pupils | |||
|---|---|---|---|---|---|
| School Name | St Kevin's National School | Distance | 1.7km | Pupils | 479 |
| School Name | Gaelscoil Na Gcloch Liath | Distance | 1.8km | Pupils | 320 |
| School Name | Greystones Educate Together National School | Distance | 1.8km | Pupils | 457 |
| School Name | St Patrick's National School | Distance | 1.9km | Pupils | 362 |
| School Name | St Brigid's National School | Distance | 2.1km | Pupils | 450 |
| School Name | Kilcoole Primary School | Distance | 3.0km | Pupils | 578 |
| School Name | Kilmacanogue National School | Distance | 5.2km | Pupils | 243 |
School Name | Distance | Pupils | |||
|---|---|---|---|---|---|
| School Name | Greystones Community College | Distance | 1.1km | Pupils | 287 |
| School Name | Temple Carrig Secondary School | Distance | 2.0km | Pupils | 916 |
| School Name | St David's Holy Faith Secondary | Distance | 2.1km | Pupils | 731 |
School Name | Distance | Pupils | |||
|---|---|---|---|---|---|
| School Name | Colaiste Chraobh Abhann | Distance | 4.1km | Pupils | 782 |
| School Name | St. Kilian's Community School | Distance | 6.2km | Pupils | 411 |
| School Name | Pres Bray | Distance | 6.4km | Pupils | 647 |
| School Name | Loreto Secondary School | Distance | 7.0km | Pupils | 699 |
| School Name | St Thomas' Community College | Distance | 7.4km | Pupils | 14 |
| School Name | North Wicklow Educate Together Secondary School | Distance | 7.6km | Pupils | 342 |
| School Name | Coláiste Raithín | Distance | 7.8km | Pupils | 344 |
Type | Distance | Stop | Route | Destination | Provider | ||||||
|---|---|---|---|---|---|---|---|---|---|---|---|
| Type | Bus | Distance | 330m | Stop | Delgany Wood | Route | 184 | Destination | Newtownmountkennedy | Provider | Go-ahead Ireland |
| Type | Bus | Distance | 350m | Stop | Chapel Road | Route | 184 | Destination | Bray Station | Provider | Go-ahead Ireland |
| Type | Bus | Distance | 360m | Stop | Chapel Road | Route | 184 | Destination | Newtownmountkennedy | Provider | Go-ahead Ireland |
Type | Distance | Stop | Route | Destination | Provider | ||||||
|---|---|---|---|---|---|---|---|---|---|---|---|
| Type | Bus | Distance | 430m | Stop | Wendon Brook | Route | 184 | Destination | Bray Station | Provider | Go-ahead Ireland |
| Type | Bus | Distance | 510m | Stop | Health Centre | Route | 184 | Destination | Bray Station | Provider | Go-ahead Ireland |
| Type | Bus | Distance | 540m | Stop | Health Centre | Route | 184 | Destination | Newtownmountkennedy | Provider | Go-ahead Ireland |
| Type | Bus | Distance | 620m | Stop | Kilcoole Road | Route | 184 | Destination | Newtownmountkennedy | Provider | Go-ahead Ireland |
| Type | Bus | Distance | 620m | Stop | Kilcoole Road | Route | 84 | Destination | Newcastle | Provider | Dublin Bus |
| Type | Bus | Distance | 620m | Stop | Kilcoole Road | Route | 84x | Destination | Kilcoole | Provider | Dublin Bus |
| Type | Bus | Distance | 620m | Stop | Kilcoole Road | Route | 84x | Destination | Newcastle | Provider | Dublin Bus |
Video
BER Details

BER No: 115482960
Energy Performance Indicator: 232.57 kWh/m2/yr
Statistics
25/04/2024
Entered/Renewed
17,107
Property Views
Check off the steps to purchase your new home
Use our Buying Checklist to guide you through the whole home-buying journey.

Similar properties
€595,000
39 Church Drive, Eden Gate, Delgany, Co. Wicklow, A63YT724 Bed · 3 Bath · Semi-D€600,000
4 Bellevue Heights, Greystones, Co Wicklow, A63KW274 Bed · 1 Bath · Bungalow€625,000
15 Hillside, Greystones, Co. Wicklow, A63FT804 Bed · 2 Bath · Semi-D€625,000
Derrymore, Killincarrig Village, Greystones, Co. Wicklow, A63KC424 Bed · 2 Bath · Semi-D
€625,000
Derrymore, Killincarrig Village, Greystones, Co. Wicklow, A63KC424 Bed · 2 Bath · Semi-D€625,000
12A Castle Villas, Greystones, Co. Wicklow, A63RK254 Bed · 2 Bath · Detached€640,000
32 Heathervue, Greystones, Co. Wicklow, A63EK034 Bed · 2 Bath · Semi-D€675,000
Lazy Acre, Bohilla Lane, Kilmacanogue, Co. Wicklow, A98KV094 Bed · 2 Bath · Detached€680,000
16 Seagreen Avenue, Blacklion, Greystones, Co Wicklow, A63VE844 Bed · 3 Bath · Semi-D€680,000
4 Bedroom Semi-Detached House, Archers Wood, Archers Wood, Delgany, Co. Wicklow4 Bed · 3 Bath · Semi-D€790,000
4 Bedroom Detached House, Archers Wood, Archers Wood, Delgany, Co. Wicklow4 Bed · 3 Bath · Detached€795,000
The Hazel, Bellevue, Bellevue , Bellevue Hill, Delgany, Co. Wicklow5 Bed · 3 Bath · Semi-D
Daft ID: 113528378


Lydia Casey
SALE AGREEDThinking of selling?
Ask your agent for an Advantage Ad
- • Top of Search Results with Bigger Photos
- • More Buyers
- • Best Price

Home Insurance
Quick quote estimator
