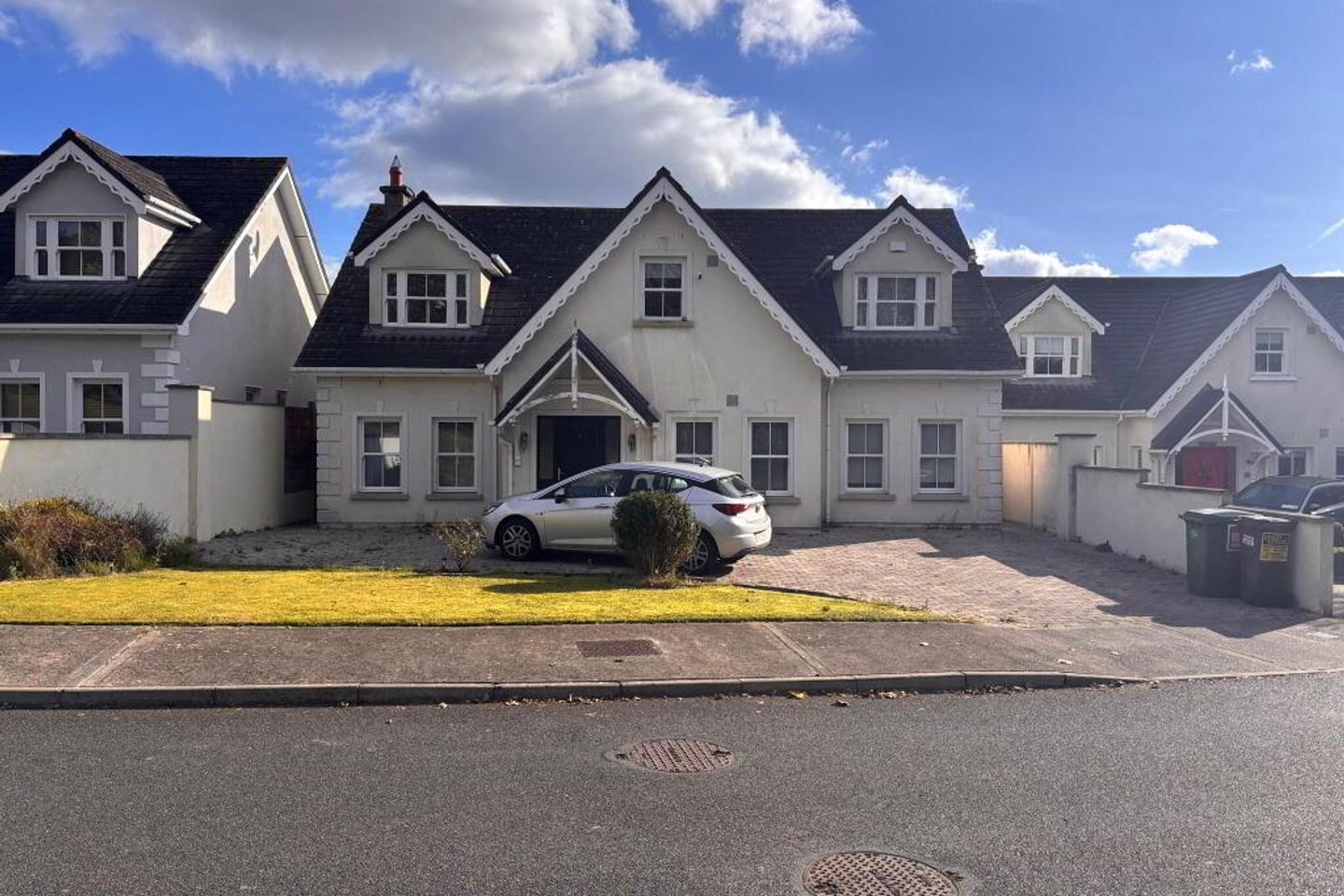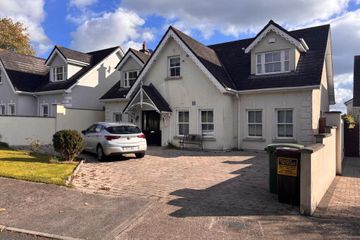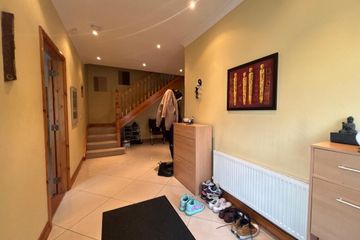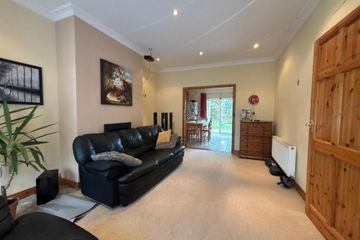



7 Sycamore Drive, Ard Na Sidhe, Clonmel, Co. Tipperary, E91D7D3
€375,000
- Price per m²:€1,838
- Estimated Stamp Duty:€3,750
- Selling Type:By Private Treaty
- BER No:118818657
About this property
Highlights
- B2 BER
- Spacious and bright adding to C. 2,200 sq.ft
- Excellent location within walking distance of Abbot, Boston and all local amenities
- 2 en-Suites
- Private rear garden with large patio area.
Description
REA Stokes and Quirke are delighted to bring to the market this beautifully presented 5 bedroom detached residence with the benefit of 2 En-Suite bedrooms, one downstairs and one upstairs. This home is in a showroom decorative order throughout and has been well maintained. You have ample off street parking to the front of the home along with a large rear garden and patio area. Ard na Sidhe is a popular development situated within minutes' walk of Abbott Vascular, Boston Scientific and just a short distance from the town centre and all local amenities with the convenient Local Link bus connections outside the estate. Ideally located in a quiet cul-de-sac, the property has the benefit of off street parking to the front and an enclosed private rear garden and patio area with a side pedestrian access. With gas heating and double glazed PVC windows throughout, it gives the home a desirable B2 BER. Early viewing is recommended and strictly by prior appointment. Accommodation Entrance Hall 2.10m x 6.60m Tiled flooring with a feature carpet staircase. Office 4.10m x 3.00m Timber flooring with a window overlooking the front garden Sitting Room 3.70m x 5.20m Timber flooring with windows overlooking the front garden. Kitchen/Dining 7.45m x 3.70m Tiled flooring and backsplash along with units at eye and floor level and integrated appliances. you have double doors to the sitting room and sliding doors to the rear patio and garden. Back Hall 3.00m x 1.10m Tiled flooring WC 1.70m x 1.80m Tiled flooring, W.C, W.H.B Utility Room 2.30m x 2.90m Tiled flooring and backsplash along with plumbing for washer and dryer Bedroom 1 4.00m x 3.60m Timber flooring with windows overlooking the front garden along with an E-Suite and walk in wardrobe Walk in Wardrobe 2.00m x 2.00m fitted units En-Suite 1 1.80m x 1.80m Tiled flooring, W.C, W.H.B and shower First Floor Landing 5.30m x 2.70m Carpet flooring with the hot-press and storage thereof. Bathroom 3.00m x 2.10m Tiled flooring, W.C, W.H.B, bath and shower Bedroom 2 3.60m x 4.30m Carpet flooring, window overlooking the rear garden Bedroom 3 3.70m x 3.40m Carpet flooring, window overlooking the front garden Bedroom 4 3.60m x 3.10m Carpet flooring, window overlooking the front garden Bedroom 5 3.70m x 6.85m Carpet flooring, built in wardrobes and window overlooking the front and rear garden En-Suite 2 2.10m x 1.80m Tiled flooring, W.C, W.H.B and shower OutsideTo the front you'll find off-street parking and pedestrian side access to the rear garden which is a private enclosed garden with a small timber shed and a patio area off the dining room. DIRECTIONS: The property is located in a quiet cul-de-sac in Ard Na Sidhe, just a short distance from the town centre at Eircode E91 D7D3
The local area
The local area
Sold properties in this area
Stay informed with market trends
Local schools and transport

Learn more about what this area has to offer.
School Name | Distance | Pupils | |||
|---|---|---|---|---|---|
| School Name | St Oliver Plunketts National School | Distance | 900m | Pupils | 311 |
| School Name | St Peter And Paul | Distance | 1.5km | Pupils | 291 |
| School Name | St Marys Parochial School | Distance | 1.6km | Pupils | 26 |
School Name | Distance | Pupils | |||
|---|---|---|---|---|---|
| School Name | Sisters Of Charity | Distance | 1.6km | Pupils | 392 |
| School Name | St. Mary's C.b.s., Primary | Distance | 1.7km | Pupils | 213 |
| School Name | Gaelscoil Chluain Meala | Distance | 1.8km | Pupils | 291 |
| School Name | Presentation Primary School | Distance | 2.2km | Pupils | 274 |
| School Name | Powerstown National School | Distance | 3.3km | Pupils | 334 |
| School Name | Coláiste Sliabh Na Mban | Distance | 4.0km | Pupils | 12 |
| School Name | Rathkeevin National School | Distance | 4.9km | Pupils | 141 |
School Name | Distance | Pupils | |||
|---|---|---|---|---|---|
| School Name | High School Clonmel | Distance | 1.5km | Pupils | 700 |
| School Name | Central Technical Institute, Clonmel | Distance | 1.9km | Pupils | 316 |
| School Name | Loreto Secondary School | Distance | 2.3km | Pupils | 467 |
School Name | Distance | Pupils | |||
|---|---|---|---|---|---|
| School Name | Patrician Presentation | Distance | 11.2km | Pupils | 280 |
| School Name | Colaiste Dun Iascaigh | Distance | 14.1km | Pupils | 904 |
| School Name | Rockwell College | Distance | 15.9km | Pupils | 478 |
| School Name | Cashel Community School | Distance | 20.4km | Pupils | 855 |
| School Name | Comeragh College | Distance | 20.6km | Pupils | 565 |
| School Name | Edmund Rice Secondary School | Distance | 21.3km | Pupils | 316 |
| School Name | Scoil Ruain | Distance | 22.8km | Pupils | 371 |
Type | Distance | Stop | Route | Destination | Provider | ||||||
|---|---|---|---|---|---|---|---|---|---|---|---|
| Type | Bus | Distance | 100m | Stop | Ard Na Sidhe | Route | Cl9 | Destination | Crann Ard | Provider | Tfi Local Link Tipperary |
| Type | Bus | Distance | 100m | Stop | Ard Na Sidhe | Route | Cl2 | Destination | Crann Ard | Provider | Tfi Local Link Tipperary |
| Type | Bus | Distance | 350m | Stop | Cashel Court | Route | Cl9 | Destination | Crann Ard | Provider | Tfi Local Link Tipperary |
Type | Distance | Stop | Route | Destination | Provider | ||||||
|---|---|---|---|---|---|---|---|---|---|---|---|
| Type | Bus | Distance | 350m | Stop | Cashel Court | Route | Cl2 | Destination | Crann Ard | Provider | Tfi Local Link Tipperary |
| Type | Bus | Distance | 370m | Stop | Cashel Court | Route | Cl2 | Destination | Ard Gaoithe Business Park | Provider | Tfi Local Link Tipperary |
| Type | Bus | Distance | 370m | Stop | Cashel Court | Route | Cl9 | Destination | Ard Gaoithe Business Park | Provider | Tfi Local Link Tipperary |
| Type | Bus | Distance | 410m | Stop | Ard Na Sidhe | Route | Cl2 | Destination | Ard Gaoithe Business Park | Provider | Tfi Local Link Tipperary |
| Type | Bus | Distance | 410m | Stop | Ard Na Sidhe | Route | Cl9 | Destination | Ard Gaoithe Business Park | Provider | Tfi Local Link Tipperary |
| Type | Bus | Distance | 430m | Stop | Parknascaddane | Route | Cl2 | Destination | Crann Ard | Provider | Tfi Local Link Tipperary |
| Type | Bus | Distance | 430m | Stop | Parknascaddane | Route | Cl9 | Destination | Crann Ard | Provider | Tfi Local Link Tipperary |
Your Mortgage and Insurance Tools
Check off the steps to purchase your new home
Use our Buying Checklist to guide you through the whole home-buying journey.
Budget calculator
Calculate how much you can borrow and what you'll need to save
BER Details
BER No: 118818657
Ad performance
- Date listed07/10/2025
- Views5,787
- Potential views if upgraded to an Advantage Ad9,433
Daft ID: 123661362

