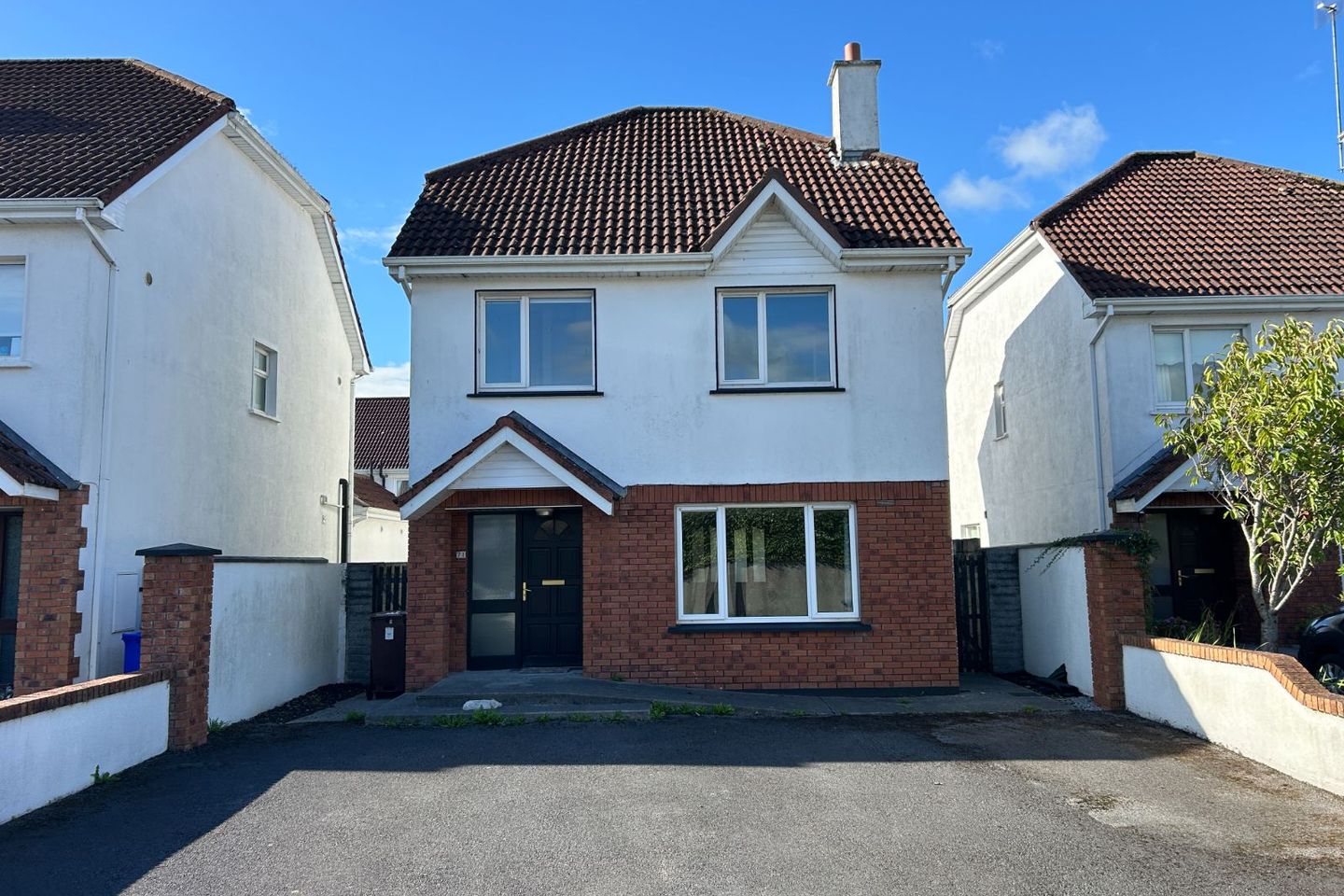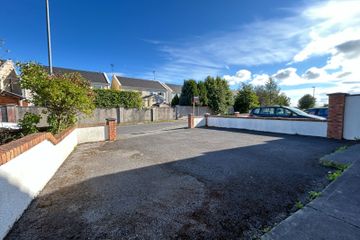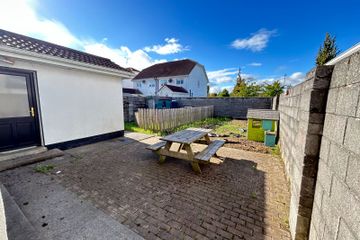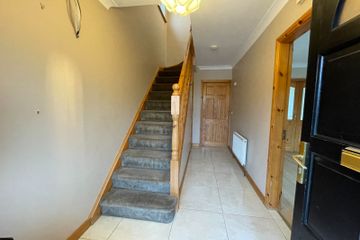



71 Woodfield, Galway Road, Tuam, Co. Galway, H54A003
€310,000
- Price per m²:€2,952
- Estimated Stamp Duty:€3,100
- Selling Type:By Private Treaty
- BER No:118302231
- Energy Performance:189.5 kWh/m2/yr
Make your move
Offers in progress
This property is for sale by Private Treaty
- Bidder 2936€284,00009:11 - 17/10/2025
- Bidder 3643€282,00021:43 - 10/10/2025
- Bidder 8244€280,00017:17 - 26/09/2025
About this property
Highlights
- Prime Location - Walking Distance of Tuam Town Centre
- Easy Commuting Distance to Galway with Bus Stops Nearby and 500 m to M18 Motorway
- Bright and Spacious Accommodation
- Turn-Key Condition
- On-Site Parking
Description
IMMACULATELY MAINTAINED DETACHED RESIDENCE WITHIN WALKING DISTANCE OF TUAM TOWN CENTRE David Moggan Property Consultants are delighted to present this spacious detached residence to the market. Ideally located just 500 metres from the M17 motorway and within walking distance of Tuam town centre, this home offers the perfect blend of convenience and comfort. Whether you are commuting, raising a family, or seeking easy access to local amenities — this property delivers on all fronts. Occupying a generous site, the home enjoys excellent privacy with off-street parking to the front and a fully enclosed, low-maintenance garden and paved patio area to the rear—perfect for outdoor dining or entertaining guests. Inside, the entrance hall welcomes you with tiled flooring and an abundance of natural light. To the left, a large sitting room features a classic bay window overlooking the front garden, elegant wooden flooring, an open fireplace - creating a warm and inviting space. Double doors lead through to a bright and spacious kitchen/dining area that enjoys garden views. Sleek fitted cabinetry, a breakfast bar and ample counter space make this kitchen as functional as it is stylish. A patio door opens directly to the rear paved area, seamlessly connecting indoor and outdoor living. A separate utility room, with separate rear access and fitted units offers excellent storage. A guest WC completes the ground floor accommodation. Upstairs, three well-proportioned bedrooms provide generous sleeping accommodation. The master bedroom, positioned to the front, boasts an ensuite with electric shower and bespoke fitted wardrobes that maximise every inch of space. The two additional bedrooms are equally spacious, with one also benefiting from a built-in wardrobe—ideal for children, guests, or a home office. A stylish main bathroom completes the upper floor. This home is ideally suited for buyers seeking a turn-key property in a peaceful yet highly connected location. With easy access to schools, shops, transport links, and all the amenities Tuam has to offer, this property is a must-see. Don’t miss out - contact us today to arrange your personal viewing! Accommodation: Ground Floor: Entrance Hall, Sitting Room, Kitchen/Dining, Utility and W.C First Floor: Three Bedrooms (One En-suite) and Main Bathroom
The local area
The local area
Sold properties in this area
Stay informed with market trends
Local schools and transport
Learn more about what this area has to offer.
School Name | Distance | Pupils | |||
|---|---|---|---|---|---|
| School Name | St Oliver's Special School | Distance | 1.5km | Pupils | 39 |
| School Name | Trinity Primary School | Distance | 1.5km | Pupils | 760 |
| School Name | Gaelscoil Iarfhlatha | Distance | 1.6km | Pupils | 224 |
School Name | Distance | Pupils | |||
|---|---|---|---|---|---|
| School Name | Tuam Educate Together National School | Distance | 1.6km | Pupils | 209 |
| School Name | Gardenfield National School | Distance | 4.2km | Pupils | 205 |
| School Name | St Benin's National School | Distance | 4.5km | Pupils | 34 |
| School Name | Sylane National School | Distance | 4.7km | Pupils | 87 |
| School Name | Belclare National School | Distance | 4.9km | Pupils | 208 |
| School Name | Cummer National School | Distance | 6.8km | Pupils | 209 |
| School Name | Cahergal National School | Distance | 7.5km | Pupils | 113 |
School Name | Distance | Pupils | |||
|---|---|---|---|---|---|
| School Name | Presentation College | Distance | 1.6km | Pupils | 499 |
| School Name | St. Brigid's School | Distance | 1.6km | Pupils | 391 |
| School Name | High Cross College | Distance | 1.6km | Pupils | 827 |
School Name | Distance | Pupils | |||
|---|---|---|---|---|---|
| School Name | Archbishop Mchale College | Distance | 1.8km | Pupils | 471 |
| School Name | St. Jarlath's College | Distance | 1.8km | Pupils | 706 |
| School Name | Dunmore Community School | Distance | 14.7km | Pupils | 353 |
| School Name | Presentation College | Distance | 16.5km | Pupils | 845 |
| School Name | Coláiste Bhaile Chláir | Distance | 20.1km | Pupils | 1315 |
| School Name | Glenamaddy Community School | Distance | 22.9km | Pupils | 420 |
| School Name | Coláiste An Eachréidh | Distance | 24.6km | Pupils | 238 |
Type | Distance | Stop | Route | Destination | Provider | ||||||
|---|---|---|---|---|---|---|---|---|---|---|---|
| Type | Bus | Distance | 420m | Stop | Mg Business Park | Route | 427 | Destination | Eyre Square, Stop 524121 | Provider | Burkesbus |
| Type | Bus | Distance | 420m | Stop | Mg Business Park | Route | 427 | Destination | Nuig Main Gate, Stop 523031 | Provider | Burkesbus |
| Type | Bus | Distance | 420m | Stop | Mg Business Park | Route | 427 | Destination | Eyre Square | Provider | Burkesbus |
Type | Distance | Stop | Route | Destination | Provider | ||||||
|---|---|---|---|---|---|---|---|---|---|---|---|
| Type | Bus | Distance | 420m | Stop | Mg Business Park | Route | 427 | Destination | Dunmore, Stop 532341 | Provider | Burkesbus |
| Type | Bus | Distance | 420m | Stop | Mg Business Park | Route | 427 | Destination | Bishop Street | Provider | Burkesbus |
| Type | Bus | Distance | 480m | Stop | Killaloonty | Route | 427 | Destination | Nuig Main Gate, Stop 523031 | Provider | Burkesbus |
| Type | Bus | Distance | 480m | Stop | Killaloonty | Route | 427 | Destination | Eyre Square, Stop 524121 | Provider | Burkesbus |
| Type | Bus | Distance | 480m | Stop | Killaloonty | Route | 427 | Destination | Dunmore, Stop 532341 | Provider | Burkesbus |
| Type | Bus | Distance | 480m | Stop | Killaloonty | Route | 428 | Destination | Nuig Main Gate, Stop 523031 | Provider | Burkesbus |
| Type | Bus | Distance | 480m | Stop | Killaloonty | Route | 427 | Destination | Bishop Street | Provider | Burkesbus |
Your Mortgage and Insurance Tools
Check off the steps to purchase your new home
Use our Buying Checklist to guide you through the whole home-buying journey.
Budget calculator
Calculate how much you can borrow and what you'll need to save
BER Details
BER No: 118302231
Energy Performance Indicator: 189.5 kWh/m2/yr
Statistics
- 17/10/2025Entered
- 3,683Property Views
- 6,003
Potential views if upgraded to a Daft Advantage Ad
Learn How
Similar properties
€290,000
127 Cois Na H-Abhainn, Ballygaddy Road, Tuam, Co. Galway, H54V2124 Bed · 3 Bath · Semi-D€290,000
18 Palace Fields, Tuam, Co. Galway, H54R2714 Bed · 4 Bath · Terrace€295,000
80 Bealach Na Gaoithe, Tuam, Co. Galway, H54FP933 Bed · 2 Bath · Terrace€295,000
182 Cois Na H-Abhainn, Ballygaddy Road, Tuam, Co. Galway, H54EY624 Bed · 3 Bath · Semi-D
€295,000
111 Clochrán, Kilcloghans, Tuam, Co. Galway, H54E6503 Bed · 3 Bath · End of Terrace€300,000
160 Palace Fields, Tuam, Co. Galway, H54AP823 Bed · 3 Bath · Terrace€300,000
33 The Pottery, Weir Road, Tuam, Co. Galway, H54FN763 Bed · 1 Bath · Semi-D€320,000
14 Hazel Court, Tuam, Tuam, Co. Galway, H54XC995 Bed · 4 Bath · Semi-D€320,000
24 Lissadyra, Ballygaddy Road, Tuam, Co. Galway, H54E1244 Bed · 2 Bath · Semi-D€330,000
15 Clochrán, Kilcloghans, Tuam, Co. Galway, H54C7954 Bed · 3 Bath · Semi-D€335,000
10 Lissadyra, Tuam, Co. Galway, H54WC934 Bed · 2 Bath · Bungalow€340,000
9 The Birches, Galway Road, Tuam, Co. Galway, H54CV444 Bed · 3 Bath · Semi-D
Daft ID: 16249398
Contact Agent

Home Insurance
Quick quote estimator
