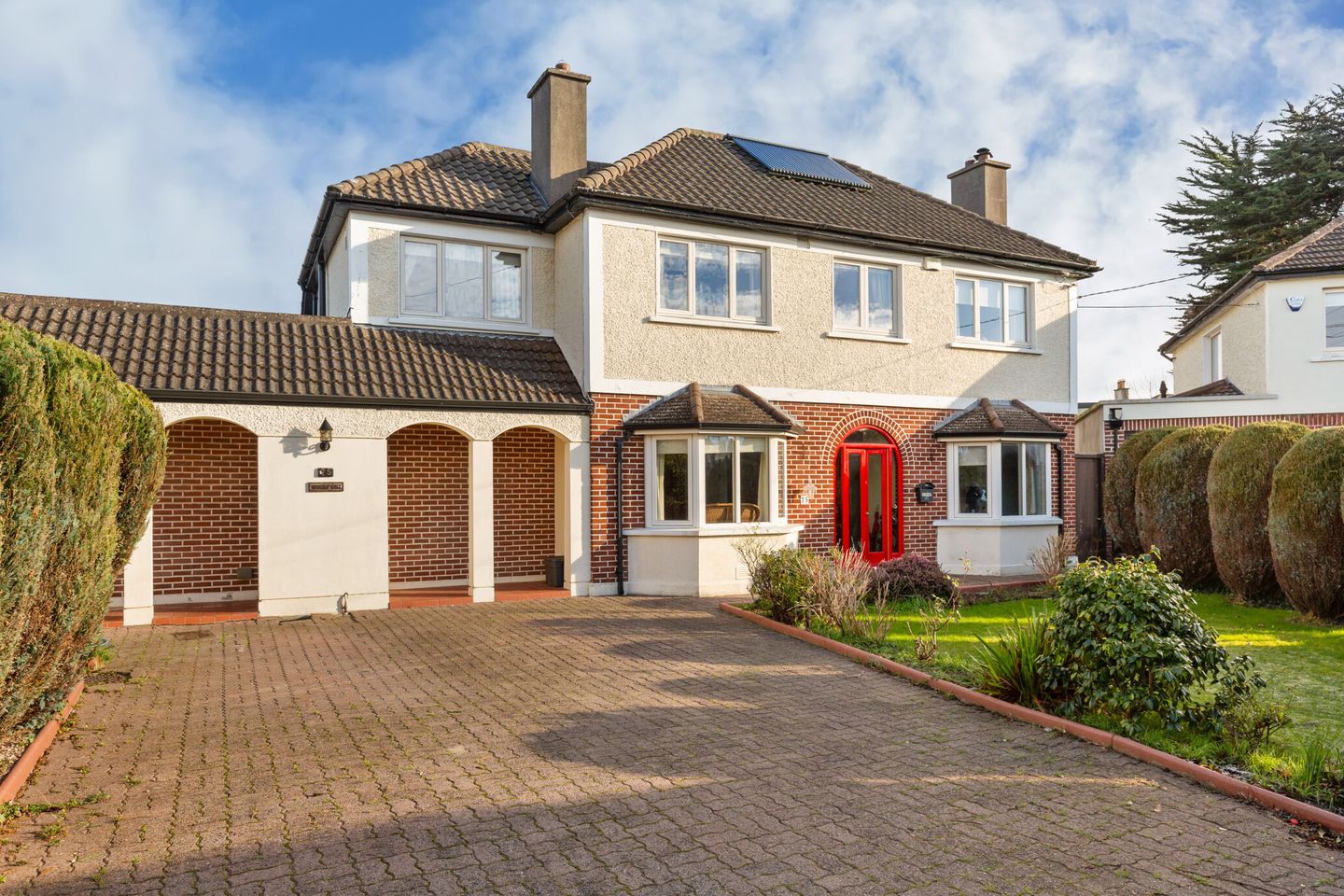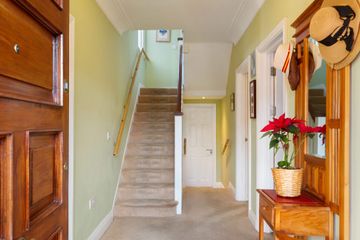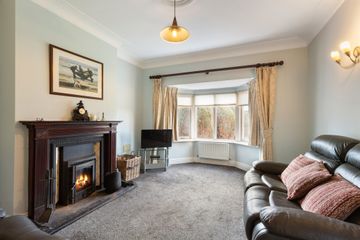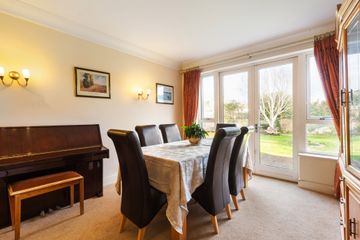


+22

26
75 Templeville Drive, Templeogue, Dublin 6w, D6WNT22
€1,495,000
5 Bed
3 Bath
288 m²
Detached
Description
- Sale Type: For Sale by Private Treaty
- Overall Floor Area: 288 m²
75 Templeville Drive is a hugely appealing, attractive 5-bedroom detached family home, which enjoys beautiful mature, private gardens of 0.3 acre (approx.) set on this well established and much sought after road in Templeogue.
The property offers substantial, well-appointed accommodation of 288 sq.m. (approx) offering an attractive mix of living and bedroom space, all of which enjoy pleasing views over the wonderful gardens. The gardens enjoy an extensive manicured lawn, outdoor heated swimming pool, cleverly positioned sunny patios, not to mention a very large garage to the side.
Home to the same family for almost 40 years, this lovingly maintained house has been a very happy home and has been host to many a family occasion over the years. The porch and spacious reception hallway offer a warm welcome to this appealing family home. Two well-proportioned reception rooms, a kitchen/dining room, guest wc and understairs storage are accessed from here. Three of the four reception rooms overlook and open out onto the rear gardens. The kitchen / dining room runs dual aspect from front to back with a separate pantry and playroom just off. The living room features a open fireplace and bay window and the Family room has a polished Limestone fireplace and connects with the Study with fitted bookshelves. Upstairs five bedrooms, 2 bathroms and a large walk-in hotpress/store room are located off a large gallery landing. The main room boasts an en-suite and a walk-in wardrobe.
The superb gardens are a real feature of this home. The front garden provides ample off-street parking and is bordered by mature hedging with a tidy lawn area. To the rear there is an extremely private and sunny rear garden which enjoys an outdoor heated swimming pool on the south east corner of the garden. Laid mainly in lawn, the garden is nicely stocked with mature trees, shrubs, flowering beds and plants.
Templeville Drive enjoys an almost unparalleled sense of convenience, ideally located just a short walk to local shops, close to Templeogue and Terenure villages, Rathfarnham Shopping Centre and the M50, and is within easy commuting distance of Dublin city centre. An excellent selection of schools is close at hand including St. Pius X Boys’ & Girls’ primary schools, Templeogue College, Terenure College & Our Lady’s secondary school. Bushy Park is also within a short stroll and several sporting clubs, golf courses and recreational amenities are nearby
Porch 1.59m x 1.01m. With Tiled floor.
Entrance Hall 1.45m x 1.79m. With alarm control panel, ceiling coving and under stair storage.
Living Room 4.16m x 3.58m. Reception room to front with bay window, ceiling coving, mahogany and cast iron fireplace with Heritage stove.
Family Room 7.55m x 3.61m. Large reception room to the rear with ceiling coving, double doors to the garden, polished Limestone fireplace with gas inset and wall mounted lighting.
Study 4.14m x 3.59m. With ceiling coving, double doors to garden and built in shelving.
Kitchen/dining room 10.23m x 3.57m. Kitchen with an array of wall and floor mounted solid timber kitchen units, granite counter top, Zanussi induction hob, Bosch dishwasher, Whirlpool microwave, Bosch oven and fridge freezer. Dining area with bay window, ceiling coving. Double door to the garden.
Play Room 4.99m x 2.66m. With tiled floors and double doors to the garden.
Pantry 2.65m x 1.78m. With fitted shelving.
Garage 4.33m 6.68m. Large garage and utility area with Zanussi dryer and Whirlpool washing machine. Double doors to garden.
Upstairs
Shower room 2.41m x 1.64m. With shower cubicle, WC and wash hand basin. Cabinet with mirror and shaving light. Fully tiled walls and floor.
Bedroom 1 4.89m x 4.48m. Double room to rear with carpet floor and fitted cabinet with drawers
Walk-in wardrobe 2.96m x 2.06m. With fitted wardrobes and shelving.
En-Suite 2.96m x 2.08m. With shower cubicle, jacuzzi bath, WC and wash hand basin. Fully tiled walls and floor.
Bedroom 2 4.25m x 3.59m. Double room to front with carpet flooring and fitted wardobe.
Bedroom 3 3.26m x 2.41m. Double room to front with carpet flooring and fitted wardobe.
Bedroom 4 3.21m x 2.80m. Double room to front with carpet flooring and fitted wardobe.
Bedroom 5 6.89m x 2.61m. Double room to sidewith carpet flooring and fitted wardobe & skylight.
Bathroom 3.58m x 1.42m. With bathtub with shower attachment, WC and wash hand basin. Wall mounted steel rad.

Can you buy this property?
Use our calculator to find out your budget including how much you can borrow and how much you need to save
Map
Map
Local AreaNEW

Learn more about what this area has to offer.
School Name | Distance | Pupils | |||
|---|---|---|---|---|---|
| School Name | St Pius X Girls National School | Distance | 320m | Pupils | 548 |
| School Name | St Pius X Boys National School | Distance | 350m | Pupils | 529 |
| School Name | Rathfarnham Parish National School | Distance | 720m | Pupils | 226 |
School Name | Distance | Pupils | |||
|---|---|---|---|---|---|
| School Name | Libermann Spiritan School | Distance | 820m | Pupils | 0 |
| School Name | Cheeverstown Sp Sch | Distance | 890m | Pupils | 26 |
| School Name | Bishop Shanahan National School | Distance | 1.0km | Pupils | 449 |
| School Name | Bishop Galvin National School | Distance | 1.0km | Pupils | 473 |
| School Name | St Mary's Boys National School | Distance | 1.4km | Pupils | 419 |
| School Name | Ballyroan Girls National School | Distance | 1.5km | Pupils | 524 |
| School Name | Presentation Primary School | Distance | 1.6km | Pupils | 491 |
School Name | Distance | Pupils | |||
|---|---|---|---|---|---|
| School Name | Our Lady's School | Distance | 470m | Pupils | 774 |
| School Name | Terenure College | Distance | 630m | Pupils | 744 |
| School Name | Templeogue College | Distance | 750m | Pupils | 690 |
School Name | Distance | Pupils | |||
|---|---|---|---|---|---|
| School Name | Coláiste Éanna Cbs | Distance | 1.5km | Pupils | 604 |
| School Name | Loreto High School, Beaufort | Distance | 1.5km | Pupils | 634 |
| School Name | St. Mac Dara's Community College | Distance | 1.6km | Pupils | 842 |
| School Name | Presentation Community College | Distance | 1.6km | Pupils | 466 |
| School Name | Sancta Maria College | Distance | 1.7km | Pupils | 552 |
| School Name | Gaelcholáiste An Phiarsaigh | Distance | 1.8km | Pupils | 319 |
| School Name | St Pauls Secondary School | Distance | 2.1km | Pupils | 407 |
Type | Distance | Stop | Route | Destination | Provider | ||||||
|---|---|---|---|---|---|---|---|---|---|---|---|
| Type | Bus | Distance | 150m | Stop | Riverside Cottages | Route | 65b | Destination | Poolbeg St | Provider | Dublin Bus |
| Type | Bus | Distance | 150m | Stop | Riverside Cottages | Route | 49 | Destination | Pearse St | Provider | Dublin Bus |
| Type | Bus | Distance | 150m | Stop | Riverside Cottages | Route | 65 | Destination | Poolbeg St | Provider | Dublin Bus |
Type | Distance | Stop | Route | Destination | Provider | ||||||
|---|---|---|---|---|---|---|---|---|---|---|---|
| Type | Bus | Distance | 150m | Stop | Riverside Cottages | Route | 15 | Destination | Clongriffin | Provider | Dublin Bus |
| Type | Bus | Distance | 160m | Stop | Riverside Cottages | Route | 49 | Destination | The Square | Provider | Dublin Bus |
| Type | Bus | Distance | 160m | Stop | Riverside Cottages | Route | 15 | Destination | Ballycullen Road | Provider | Dublin Bus |
| Type | Bus | Distance | 160m | Stop | Riverside Cottages | Route | 65b | Destination | Citywest | Provider | Dublin Bus |
| Type | Bus | Distance | 160m | Stop | Riverside Cottages | Route | 65 | Destination | Ballymore | Provider | Dublin Bus |
| Type | Bus | Distance | 160m | Stop | Riverside Cottages | Route | 65 | Destination | Ballyknockan | Provider | Dublin Bus |
| Type | Bus | Distance | 160m | Stop | Riverside Cottages | Route | Um08 | Destination | Riverside Cottages, Stop 1127 | Provider | Slevins Coaches |
Video
BER Details

BER No: 112286265
Statistics
09/02/2024
Entered/Renewed
6,840
Property Views
Check off the steps to purchase your new home
Use our Buying Checklist to guide you through the whole home-buying journey.

Daft ID: 15578386


Ronan O'Malley
01 490 7433Thinking of selling?
Ask your agent for an Advantage Ad
- • Top of Search Results with Bigger Photos
- • More Buyers
- • Best Price

Home Insurance
Quick quote estimator
