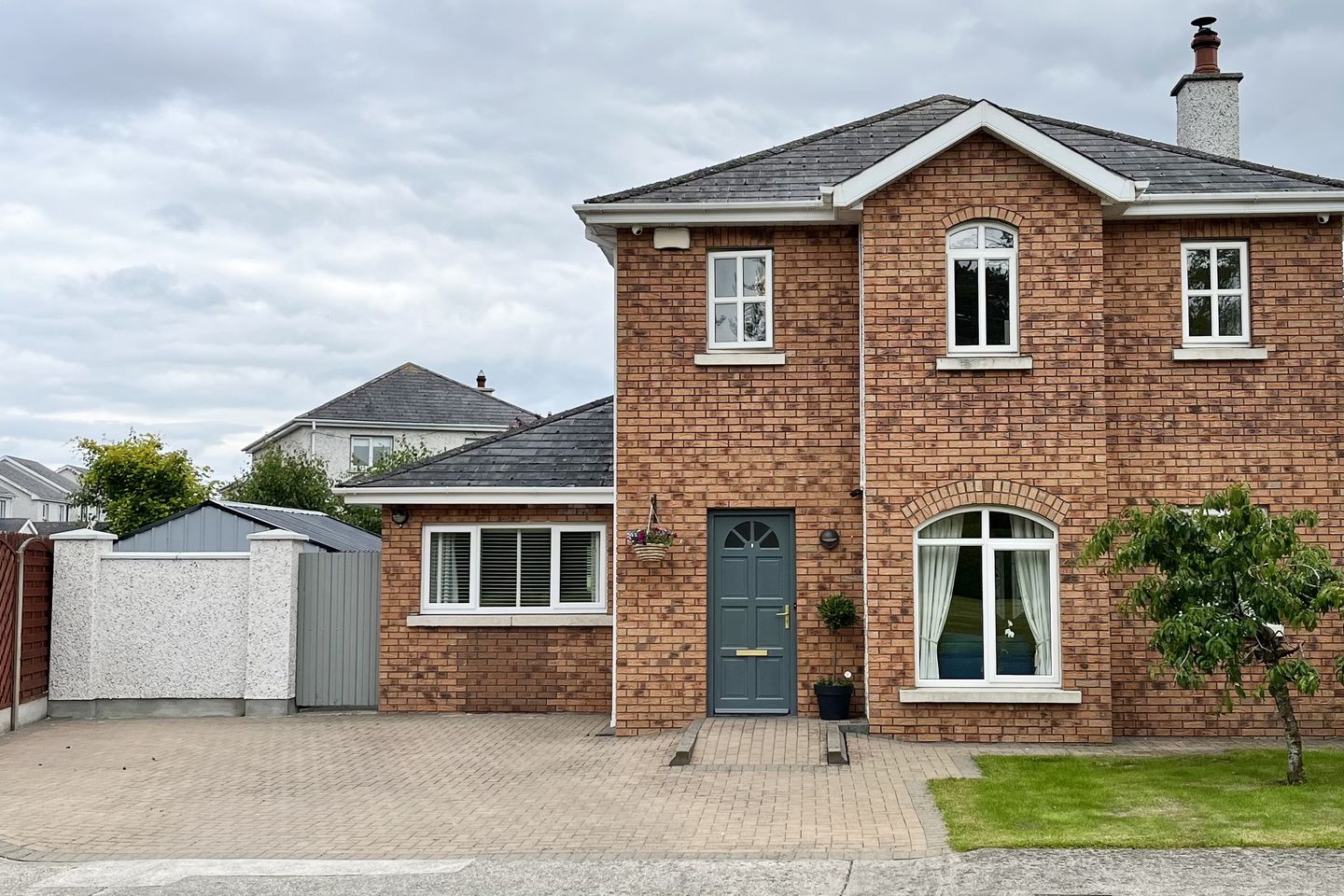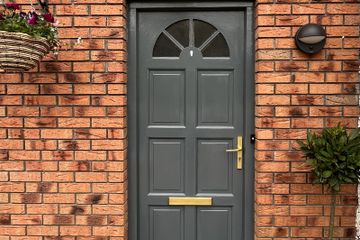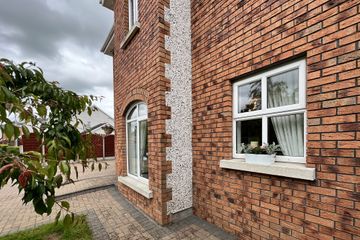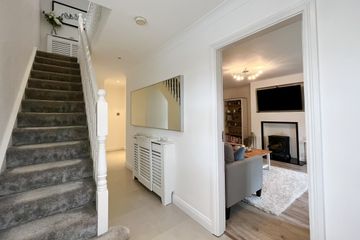



79 Glen Vale, Ballyragget, Co. Kilkenny, R95DW95
€380,000
- Selling Type:By Private Treaty
- BER No:115028490
About this property
Highlights
- LAYOUT TO FACILITATE OPEN PLAN LIVING AND SEPARATE LIVING AREAS
- OWNER OCCUPIED PROPERTY SINCE CONSTRUCTION,METICULOUSLY MAINTAINED
- OIL CENTRAL HEATING RECENTLY INSTALLED WITH NEW CONDENSING BOILER
- EXECUTIVE STYLE HOME WITH UNIQUE FEATURES, EXTENDED TO REAR
- BESPOKE STORAGE UNITS THROUGHOUT
Description
The first thing to acknowledge with the sale of Number 79 Glenvale, is the uniqueness of the opportunity. There is no other property like Number 79. Number 79 Glenvale, Ballyragget, is a double extended 5-bedroom, 4 bathroom detached house, in pristine condition. The care given and the efforts made to achieve the clearly visible quality finish are truly amazing. Rarely does a property of this caliber, come to the market and at the price, it's being offered at. Glenvale, Ballyragget, is a short drive North of Kilkenny City and is a well-established and maintained development. Number 79 has the ideal position in the development as it's tucked away nicely to the left as you enter and faces a beautiful green area and the old church building. It's a sweet position in the development. Parking outside the property you are immediately aware of the quality of the property. It's in pristine condition. The cobble-locked parking area to the front and wheelchair access to the house itself is maintained to perfection. Aesthetically, the house with its low-maintenance brick facade is impeccable to inspect. The lawned area to the right completes the picture-perfect front of the property. Stepping inside the house is stepping into a difference, high ceilings, bright spacious rooms, and upgraded specifications are where things are at with 79 Glenvale. The porcelain tile finish to the entrance hall, combined with the finished spec of the walls and timber work, and the crafted ceiling coving, all combine to create the perfect statement. The main living room is to the right as you enter. It's a gorgeous space. Everything about the room is perfect. The combined works and the quality of them have to be recognized and acknowledged, it's perfection. French doors link this room to the extended kitchen, dining, and rear living space. The quality, the choice of floors, and the architectural decisions that were made in extending this room create a special space. It's a gorgeous room. A clique new fitted kitchen, with integrated appliances, contrasting tiles, it's just perfect!! The living space off the kitchen/dining area is a brilliant bright room. A vaulted ceiling with roof lights assists hugely with the feeling of the room. But the use of windows gives the room the character it oozes, it's another great space that overlooks the rear garden from all sides. A nicely fitted utility room and an immaculate visitor's w/c are part of the ground layout. The ground floor bedroom and its private en-suite is located off the entrance hall. The finish again has to be witnessed to acknowledge the true quality, it's magnificent, with bespoke storage to boot. When you go to the first floor of this home and you see the upgrade and the level of effort made in the upgrade, you have to be impressed, it's perfection!! There are four bedrooms and two bathrooms on the first floor. The finishing in these two bathrooms is way above the average and is in showroom condition. The bedrooms are pristine in finish with bespoke storage throughout. The choice of colours and the professional approach to the finish make all the difference. The attic space in No 79 allows for storage. Outside to the rear is special. There's full sun in the garden and it's there all day. The back garden has been landscaped with a cobble-locked patio area and garden shed to one side. A new oil condensing boiler has been installed to assist with the efficiency of heating the house. Everything about this lovely family home is perfection. Its construction, its finish, and the feeling of it. Viewing is the only way to appreciate what's on offer with this property. Ring Fran. These particulars are issued strictly on the understanding that they do not form part of any contract and are provided, without liability, as a general guide only to what is being offered subject to contract and availability. They are not to be constructed as containing any representation of fact upon which any interested party is entitled to rely. Any intending purchaser or lessee should satisfy themselves by inspection or otherwise as to the accuracy of these particulars. The vendor or lessor does not make, give or imply nor is Fran Grincell or its staff authorized to make, give or imply any representation or warranty whatsoever in respect of this property. No responsibility can be accepted for any expenses incurred by intending purchasers in inspecting properties which have been sold, let, or withdrawn. Fran Grincell Properties are advertising this property with the instruction the property certificates and title documents are correct. THINKING OF SELLING EMAIL OR CALL FOR SALES ADVICE
Standard features
The local area
The local area
Sold properties in this area
Stay informed with market trends
Local schools and transport
Learn more about what this area has to offer.
School Name | Distance | Pupils | |||
|---|---|---|---|---|---|
| School Name | Ballyragget National School | Distance | 450m | Pupils | 160 |
| School Name | Scoil Bhríde National School | Distance | 3.9km | Pupils | 99 |
| School Name | Conahy National School | Distance | 4.3km | Pupils | 21 |
School Name | Distance | Pupils | |||
|---|---|---|---|---|---|
| School Name | Clinstown National School | Distance | 5.6km | Pupils | 124 |
| School Name | Clontubrid Mixed National School | Distance | 6.0km | Pupils | 44 |
| School Name | Lisnafunchin National School | Distance | 6.8km | Pupils | 29 |
| School Name | Freshford National School | Distance | 7.7km | Pupils | 201 |
| School Name | Our Ladys Meadows National School | Distance | 7.8km | Pupils | 196 |
| School Name | Firoda Mixed National School | Distance | 7.9km | Pupils | 78 |
| School Name | Wandesforde National School | Distance | 8.5km | Pupils | 59 |
School Name | Distance | Pupils | |||
|---|---|---|---|---|---|
| School Name | Castlecomer Community School | Distance | 7.9km | Pupils | 633 |
| School Name | Heywood Community School | Distance | 11.0km | Pupils | 748 |
| School Name | Kilkenny College | Distance | 14.5km | Pupils | 919 |
School Name | Distance | Pupils | |||
|---|---|---|---|---|---|
| School Name | C.b.s. Kilkenny | Distance | 15.8km | Pupils | 836 |
| School Name | Coláiste Mhuire Johnstown Cmj | Distance | 16.1km | Pupils | 654 |
| School Name | Coláiste Pobail Osraí | Distance | 16.4km | Pupils | 222 |
| School Name | City Vocational School | Distance | 16.4km | Pupils | 311 |
| School Name | St Kieran's College | Distance | 16.5km | Pupils | 802 |
| School Name | Presentation Secondary School | Distance | 17.5km | Pupils | 902 |
| School Name | St Fergal's College | Distance | 18.1km | Pupils | 368 |
Type | Distance | Stop | Route | Destination | Provider | ||||||
|---|---|---|---|---|---|---|---|---|---|---|---|
| Type | Bus | Distance | 240m | Stop | Ballyragget | Route | 838 | Destination | Mountmellick, Stop 131561 | Provider | Slieve Bloom Coach Tours |
| Type | Bus | Distance | 240m | Stop | Ballyragget | Route | 838 | Destination | Portlaoise Railway Station | Provider | Slieve Bloom Coach Tours |
| Type | Bus | Distance | 240m | Stop | Ballyragget | Route | 897 | Destination | Kilkenny | Provider | Tfi Local Link Carlow Kilkenny Wicklow |
Type | Distance | Stop | Route | Destination | Provider | ||||||
|---|---|---|---|---|---|---|---|---|---|---|---|
| Type | Bus | Distance | 240m | Stop | Ballyragget | Route | 897 | Destination | Athy | Provider | Tfi Local Link Carlow Kilkenny Wicklow |
| Type | Bus | Distance | 240m | Stop | Ballyragget | Route | 897 | Destination | Moneenroe | Provider | Tfi Local Link Carlow Kilkenny Wicklow |
| Type | Bus | Distance | 240m | Stop | Ballyragget | Route | 838 | Destination | Market Yard, Stop 10289 | Provider | Slieve Bloom Coach Tours |
| Type | Bus | Distance | 2.9km | Stop | Finnan | Route | 897 | Destination | Kilkenny | Provider | Tfi Local Link Carlow Kilkenny Wicklow |
| Type | Bus | Distance | 2.9km | Stop | Finnan | Route | 897 | Destination | Athy | Provider | Tfi Local Link Carlow Kilkenny Wicklow |
| Type | Bus | Distance | 2.9km | Stop | Finnan | Route | 897 | Destination | Moneenroe | Provider | Tfi Local Link Carlow Kilkenny Wicklow |
| Type | Bus | Distance | 4.2km | Stop | Byrnesgrove | Route | 897 | Destination | Kilkenny | Provider | Tfi Local Link Carlow Kilkenny Wicklow |
Your Mortgage and Insurance Tools
Check off the steps to purchase your new home
Use our Buying Checklist to guide you through the whole home-buying journey.
Budget calculator
Calculate how much you can borrow and what you'll need to save
BER Details
BER No: 115028490
Statistics
- 07/08/2025Entered
- 41,315Property Views
- 67,343
Potential views if upgraded to a Daft Advantage Ad
Learn How
Similar properties
€350,000
McCormacks Bar, The Corner House, R95HX637 Bed · 5 Bath · Detached€395,000
6 Riverside, Ballyragget, Co. Kilkenny, R95VA894 Bed · 4 Bath · Detached€395,000
Kiltown, Castlecomer, Co. Kilkenny, R95CDW25 Bed · 2 Bath · Detached€2,000,000
Skinstown, Ballyragget, Clontubbrid, Co. Kilkenny, R95WV387 Bed · 7 Bath · Detached
Daft ID: 18907475

