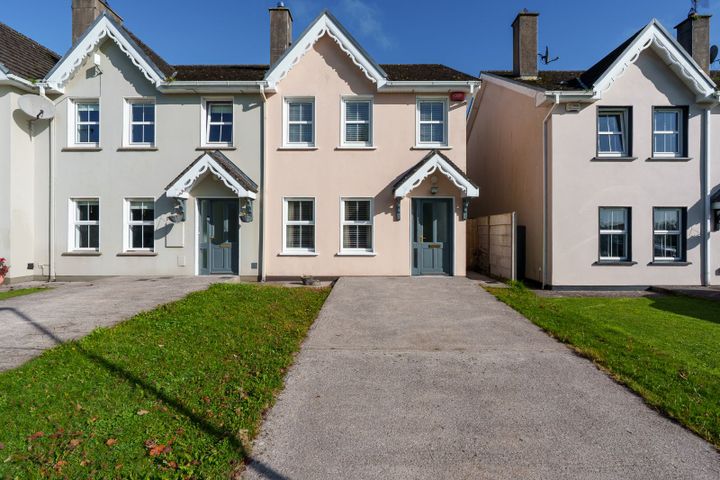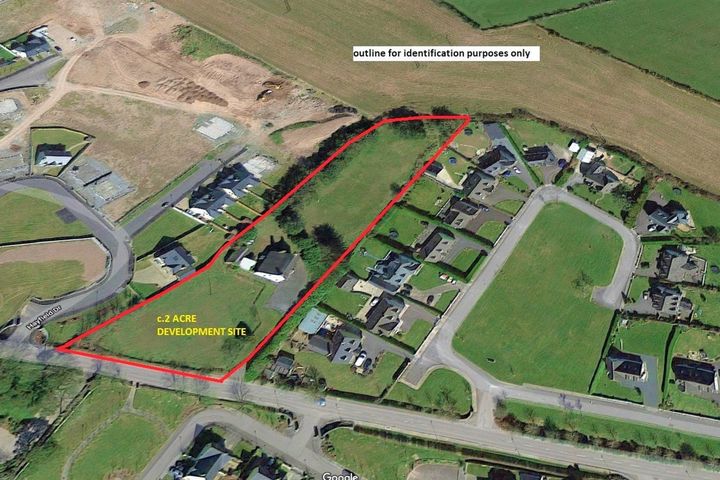Carrignavar, Cork
3 Properties for Sale in Carrignavar, Cork
31 Pairc Na Sride, Glenville, Co. Cork, T56DA59
3 Bed3 Bath111 m²End of Terrace
Templemichael, White's Cross, Co. Cork, T23V125
0.75 acSiteBallinvarrig, Whitechurch, Co. Cork, T34YV63
2 acSite
Didn't find what you were looking for?
Expand your search:
Explore Sold Properties
Stay informed with recent sales and market trends.
Most visible agents in Carrignavar






