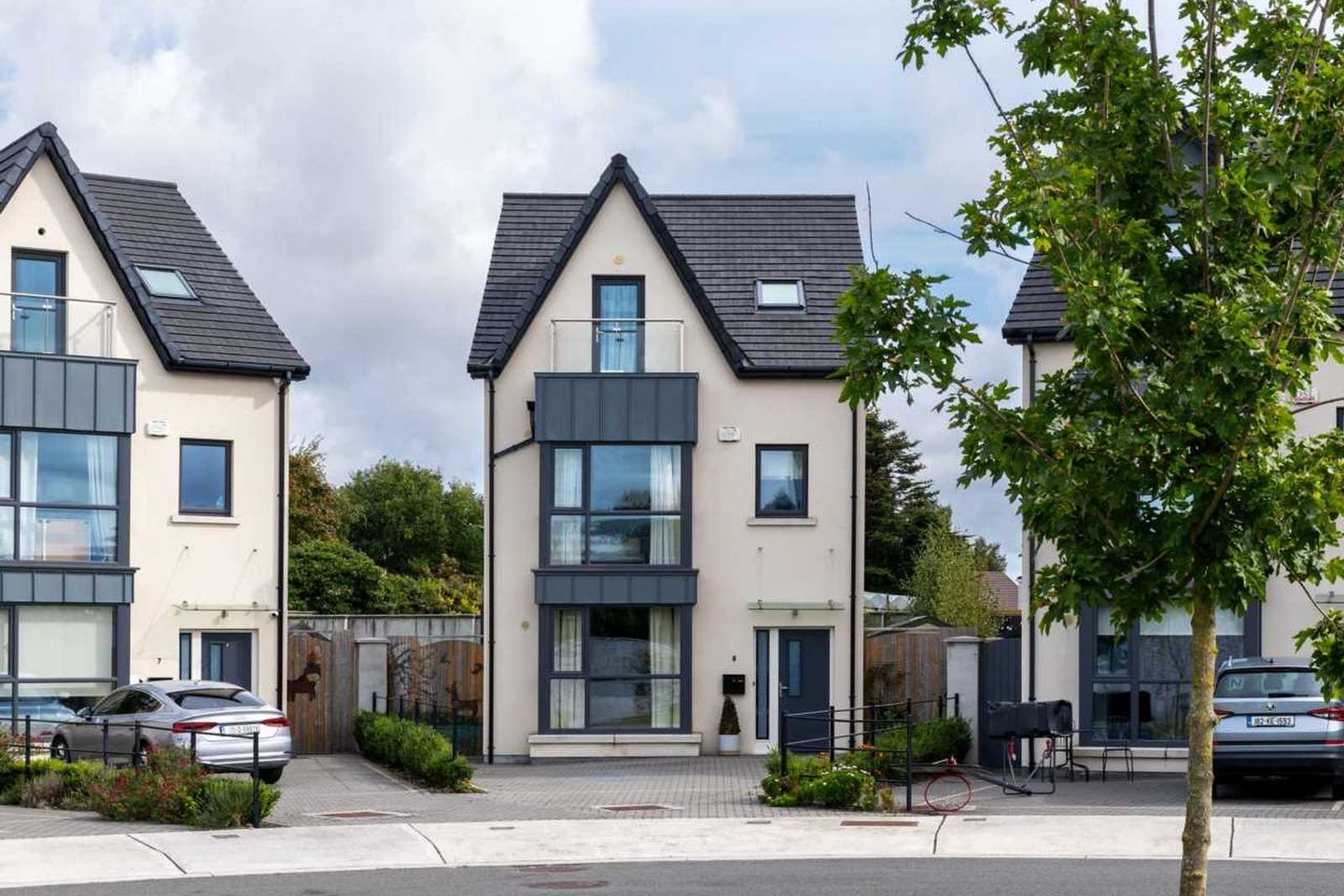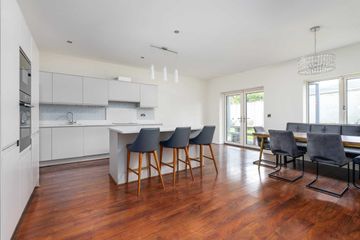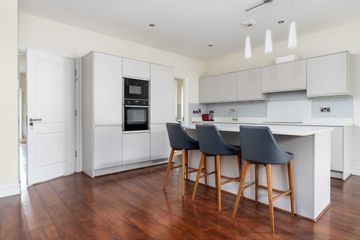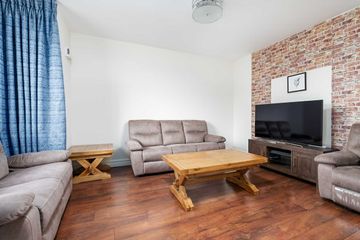


+25

29
8 Limekiln Manor, Dublin 12, D12W5XK
€825,000
4 Bed
4 Bath
183 m²
Detached
Description
- Sale Type: For Sale by Private Treaty
- Overall Floor Area: 183 m²
25th April 2024.
Get Property Estate Agents are proud to present this large (185 sq m), A rated, detached, 4-bedroom home to the sales market. The property is in Limekiln Manor, a much sought after development, constructed in 2019. The accommodation is spread out over three levels and is presented to the market in excellent condition. The property further benefits from a large rear garden and a driveway with off-street parking for two cars.
Accommodation briefly consists of; a welcoming entrance hallway, a cosy living room, an open plan kitchen/dining room which is fully equipped with all mod cons and a separate utility room. There is also a ground floor toilet and a sizable under stairs storage room. On the first floor, there are three double bedrooms. One being en-suite, all with built in wardrobes. The main bathroom includes a bath, towel warming radiator, WC and a hand wash basin. On the second floor, there is a spacious master bedroom with an en-suite with a walk-in shower and features a south facing balcony. A study/ home office is located on this floor also, which completes the accommodation.
Limekiln Manor has an array of amenities on its doorstep, including well established local junior and senior schools. There is a wide range of recreational activities like GAA clubs, tennis clubs and shops, all within walking distance. Tymon park and Bushy Park are only a short stroll away. The area is well serviced by buses to the City Centre and the access to the M50 is within easy reach.
Accomdation:
Living room: 3.82 m x 3.31 m
Downstairs bathroom: 1.49 m x 1.43 m
Utility Room: 1.67 m x 1.48 m
Kitchen / Dining Room: 5.2 m x 5.2 m
Hallway: 5.61 m x 1.67 m
Storage Closet: 3.38 m 2.27 m
Back garden: 10.96 m x 7.67 m
First floor:
Bedroom 1: 3.69 m x 3.26 m
Ensuite: 1.39 m x 2.67 m
Bathroom: 2.67 m x 1.65 m
Bedroom 2: 4.71 m 2.52 m
Bedroom 3: 3.49 m x 2.5 m
Landing: 7.28 m x 1.74 m
Top Floor:
Bedroom 4: 7.64 m x 3.30 m
Ensuite: 3.56 m x 2.17 m
Office: 3.77 m x 1.71 m
Landing: 4.85 m x 1.72 m
All measurements are for guidance purposes only.
This is an exceptional property in a great location. Viewing is highly recommended. Please take advantage of the Virtual Tour we had provided with this advert. Open viewings shall take place once weekly and private viewings are available on request. To arrange a viewing please complete the form to the right of this page or give Sarah Dowling of Get Property Estate Agents a call on 087 373 6666. Get Property Estate Agents is fully licensed and regulated by the PSRA (002324)
Accommodation
Note:
Please note we have not tested any apparatus, fixtures, fittings, or services. Interested parties must undertake their own investigation into the working order of these items. All measurements are approximate and photographs provided for guidance only. Property Reference :GETL1337

Can you buy this property?
Use our calculator to find out your budget including how much you can borrow and how much you need to save
Map
Map
Local AreaNEW

Learn more about what this area has to offer.
School Name | Distance | Pupils | |||
|---|---|---|---|---|---|
| School Name | Riverview Educate Together National School | Distance | 80m | Pupils | 208 |
| School Name | Holy Spirit Junior Primary School | Distance | 550m | Pupils | 262 |
| School Name | Holy Spirit Senior Primary School | Distance | 550m | Pupils | 290 |
School Name | Distance | Pupils | |||
|---|---|---|---|---|---|
| School Name | Bishop Shanahan National School | Distance | 1.1km | Pupils | 449 |
| School Name | Libermann Spiritan School | Distance | 1.1km | Pupils | 0 |
| School Name | Bishop Galvin National School | Distance | 1.1km | Pupils | 473 |
| School Name | St Damian's National School | Distance | 1.1km | Pupils | 225 |
| School Name | Scoil Iosa | Distance | 1.4km | Pupils | 108 |
| School Name | The Assumption Junior School | Distance | 1.5km | Pupils | 397 |
| School Name | St Pius X Boys National School | Distance | 1.6km | Pupils | 529 |
School Name | Distance | Pupils | |||
|---|---|---|---|---|---|
| School Name | St Pauls Secondary School | Distance | 330m | Pupils | 407 |
| School Name | Greenhills Community College | Distance | 550m | Pupils | 155 |
| School Name | St. Mac Dara's Community College | Distance | 920m | Pupils | 842 |
School Name | Distance | Pupils | |||
|---|---|---|---|---|---|
| School Name | Templeogue College | Distance | 1.1km | Pupils | 690 |
| School Name | Tallaght Community School | Distance | 1.4km | Pupils | 798 |
| School Name | Coláiste De Híde | Distance | 1.4km | Pupils | 278 |
| School Name | Assumption Secondary School | Distance | 1.9km | Pupils | 256 |
| School Name | Rosary College | Distance | 2.0km | Pupils | 203 |
| School Name | Terenure College | Distance | 2.1km | Pupils | 744 |
| School Name | Drimnagh Castle Secondary School | Distance | 2.1km | Pupils | 491 |
Type | Distance | Stop | Route | Destination | Provider | ||||||
|---|---|---|---|---|---|---|---|---|---|---|---|
| Type | Bus | Distance | 110m | Stop | St Peter's School | Route | 15a | Destination | Merrion Square | Provider | Dublin Bus |
| Type | Bus | Distance | 120m | Stop | Tymon Park | Route | 15a | Destination | Limekiln Ave | Provider | Dublin Bus |
| Type | Bus | Distance | 210m | Stop | Limekiln Park | Route | 15a | Destination | Limekiln Ave | Provider | Dublin Bus |
Type | Distance | Stop | Route | Destination | Provider | ||||||
|---|---|---|---|---|---|---|---|---|---|---|---|
| Type | Bus | Distance | 240m | Stop | Mountdown Park | Route | 15a | Destination | Merrion Square | Provider | Dublin Bus |
| Type | Bus | Distance | 250m | Stop | Limekiln Road | Route | 15a | Destination | Merrion Square | Provider | Dublin Bus |
| Type | Bus | Distance | 310m | Stop | Limekiln Avenue | Route | 15a | Destination | Limekiln Ave | Provider | Dublin Bus |
| Type | Bus | Distance | 370m | Stop | Greenhills College | Route | 9 | Destination | Charlestown | Provider | Dublin Bus |
| Type | Bus | Distance | 370m | Stop | Greenhills College | Route | 9 | Destination | Parnell Sq | Provider | Dublin Bus |
| Type | Bus | Distance | 370m | Stop | Greenhills College | Route | 9 | Destination | Limekiln Avenue | Provider | Dublin Bus |
| Type | Bus | Distance | 390m | Stop | Wellington Lane | Route | 15a | Destination | Merrion Square | Provider | Dublin Bus |
Virtual Tour
BER Details

BER No: 112484167
Energy Performance Indicator: 45.18 kWh/m2/yr
Statistics
26/04/2024
Entered/Renewed
7,465
Property Views
Check off the steps to purchase your new home
Use our Buying Checklist to guide you through the whole home-buying journey.

Daft ID: 119075485


Sarah Dowling
Thinking of selling?
Ask your agent for an Advantage Ad
- • Top of Search Results with Bigger Photos
- • More Buyers
- • Best Price

Home Insurance
Quick quote estimator
