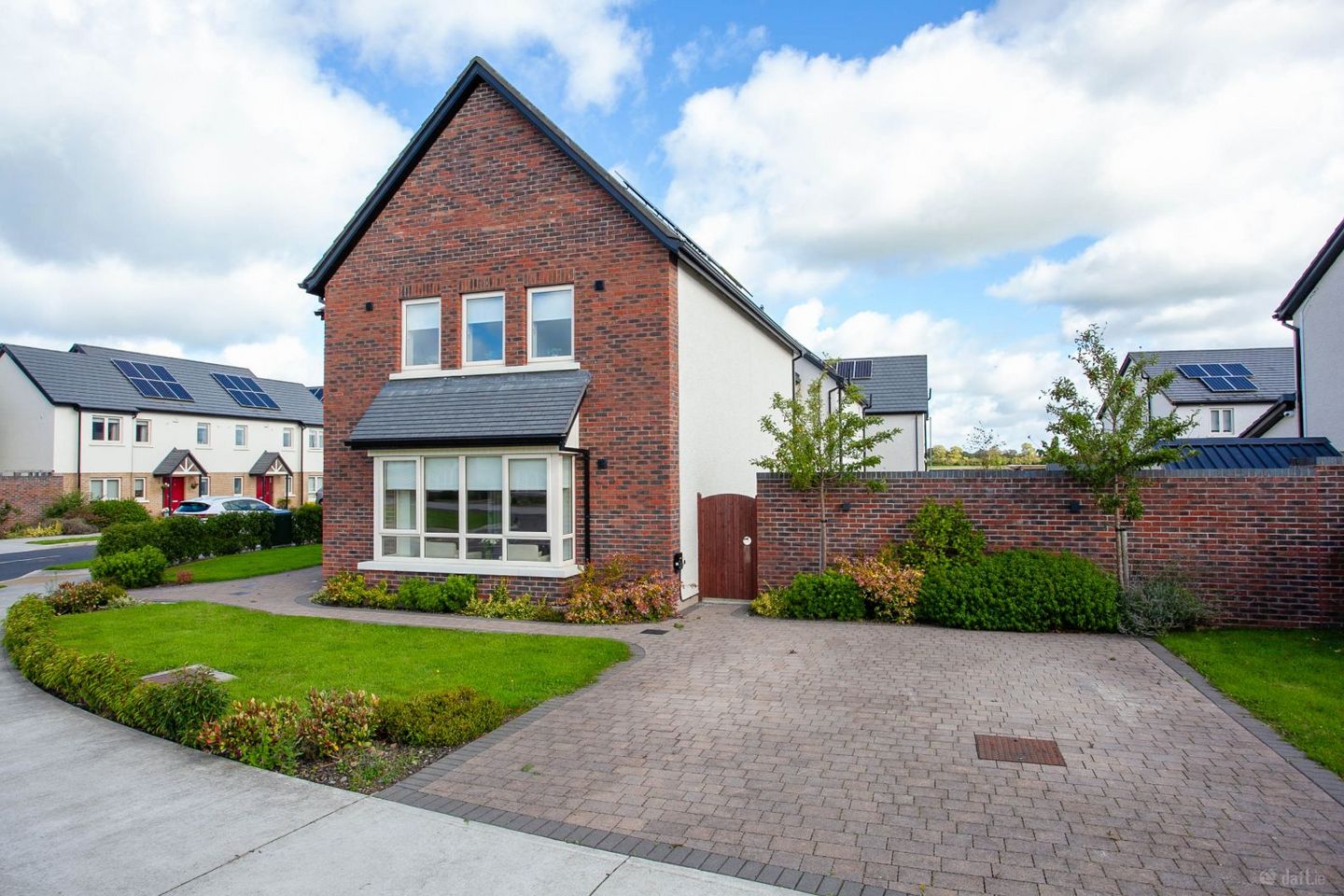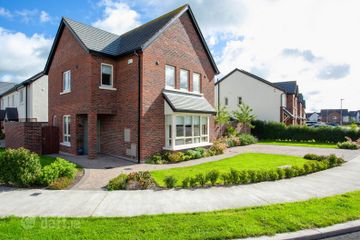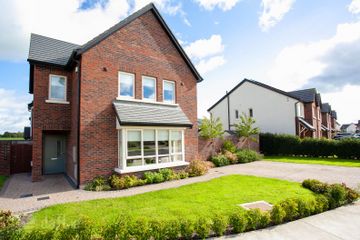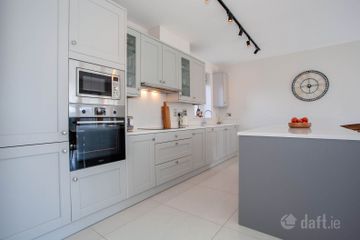



8 Mill Avenue, Millerstown, Kilcock, Co. Meath, W23KX6W
€600,000
- Price per m²:€4,138
- Estimated Stamp Duty:€6,000
- Selling Type:By Private Treaty
- BER No:113463061
About this property
Description
A STUNNING AND SUPERB 4 BEDROOM (3 BATH) DETACHED PROPERTY SITUATED ON A LARGE CORNER SITE , WHICH IS ONLY APPROX 5 YEARS OLD PROVIDING C. 1600 SQ FT OF SUPERB BRIGHT AND SPACIOUS AND WELL PROPORTIONED ACCOMMODATION, WITH A LARGE GREEN TO THE SIDE AND ENJOYING A SOUTHERLY FACING REAR GARDEN WHICH PROVIDES PLENTY OF FUTURE POTENTIAL TO EXTEND IN ADDITION TO BEAUTIFUL AMENITY. THE PROPERTY HAS AN A RATED BER ENERGY CERTIFICATE AND OFFERS EXQUISITE STANDARD OF MAINTENANCE AND DECOR. IT ENJOYS EXCELLENT PARKING ALSO VIA ITS LARGE COBBLE LOCKED DRIVEWAY TO THE SIDE AND IS EXCELLENTLY LOCATED FOR QUICK ACCESS TO AN ABUNDANCE OF AMENITIES, SERVICES AND FACILITIES. This is a truly superb and outstanding large Detached property located on an excellent large Corner site providing space, privacy and an abundance of parking on its large cobble locked driveway. The property is presented in stunning condition by its present and only owner occupiers and has been extremely well maintained and decorated. Comprising Entrance Hall with WC off, large Sitting room with Bay window and sunny orientation, large open plan Kitchen/Dining with superb kitchen units and center island and enjoying French doors to a southerly facing rear garden, Utility off the Kitchen, 4 well proportioned bedrooms with Master Ensuite and Bathroom , viewing of this fantastic property is highly recommended by appointment with the Agent Brid Feely MIPAV on 0872052649. PRICE REGION 600,000.00 EURO BER CERT A3 --------------------------------------------------------------------------------------- --------------------------------------------------------------------------------------- Entrance Hall 15’0’’ x 6’10’’ Tiled floor. Radiator cover. Coving. Stair case and WC to side. WC 5’6’’ x 4’7’’ Tiled floor and splash back. Spotlights. WHB, WC. Extractor fan. Heated towel rail. Wall mounted mirrored Storage cabinet. Sitting room 18’6’’ x 14’6’’ Wooden floor. Bay Window with south westerly orientation. Media wall. Kitchen/Dining Open Plan 19’3’’ x 16’3’’ Extensive range of beautiful modern fitted kitchen units with integrated oven, microwave, dishwasher, hob , extractor hood. French doors to private rear south easterly facing garden with patio. Tiled floor. Center Island unit with storage presses and marble worktop. Door to Utility. Utility room 7’0’’ x 6’2’’ Tiled floor. Shelving. Plumbed for washing machine and dryer. Landing 16'6'' x 11'0'' Carpeted. Hot-press off. Attic access. Master Bedroom 13'2'' x 12'2'' Wooden floor. Dual Aspect with southwesterly orientation. Range of modern built in wardrobes. Door to Ensuite Ensuite 6’1’’ x 6’0’’ Tiled floor and splash back. WC, WHB set in Storage cabinet. Corner Shower cubicle with tiled surround. Spotlights. Heated towel rail. Extractor fan. Wall mounted mirrored storage unit with inset lighting. Bedroom 2 11’10’’ x 11’1’’ Wooden floor. Built in wardrobes. Bedroom 3 10’10’’ x 9’2’’ Wooden floor. Bedroom 4 12’5’’ x 7’2’’ Wooden Floor. Extensive range of modern built in wardrobes. Bathroom 8’5’’ x 6’10’’ Tiled floor and splash back. Part tiled walls. WC, WHB in storage unit, Bath with bath screen, tiled surround and overhead shower mixer. Heated towel rail. Extractor fan. EXTERIOR Aluminium Storage Shed Raised flower beds Sandstone Patio -------------------------------------------------------------- -------------------------------------------------------------- Additional Features Superb and unrivalled location within walking distance of Primary and Secondary Schools and Creches Central location close to Shops, Restaurants, Entertainment/Sporting facilities and the excellent train and bus commuter services. Bright and very spacious, well proportioned accommodation c 1600 sq ft presented in pristine and immaculate condition External lighting and Water tap. Double Glazed Windows and Doors, with Gas fired central heating (Boiler only 5 years old and with Multi Zone Controls Overlooking large Green to side and spacious southerly facing private rear Garden. Quick 5 minute drive to motorway access at Maynooth Short driving distances to North Kildare Rugby Club, K Club, Carton House Hotel, Clongowes Wood College and many other Schools and Recreational facilities. Superb standard of finish in terms of Kitchen Units, Sanitary ware, flooring, tiling etc etc. Large Cobble locked Driveway to front providing excellent private parking for a number of vehicles Excellent Branded Integrated Kitchen Appliances Included in the sale Within 6 mins drive to the nearby University town of Maynooth. Situated on a large Corner site giving extra exterior space and privacy.
The local area
The local area
Sold properties in this area
Stay informed with market trends
Local schools and transport

Learn more about what this area has to offer.
School Name | Distance | Pupils | |||
|---|---|---|---|---|---|
| School Name | Scoil Chóca Naofa | Distance | 640m | Pupils | 446 |
| School Name | St. Joseph's National School | Distance | 840m | Pupils | 424 |
| School Name | Scoil Uí Riada | Distance | 1.2km | Pupils | 487 |
School Name | Distance | Pupils | |||
|---|---|---|---|---|---|
| School Name | Maynooth Boys National School | Distance | 4.6km | Pupils | 613 |
| School Name | St. Joseph's National School | Distance | 4.9km | Pupils | 92 |
| School Name | Presentation Girls Primary School | Distance | 5.1km | Pupils | 633 |
| School Name | Tiermohan National School | Distance | 5.9km | Pupils | 108 |
| School Name | Stepping Stones Special School | Distance | 6.0km | Pupils | 42 |
| School Name | Kilcloon National School | Distance | 6.0km | Pupils | 229 |
| School Name | Gaelscoil Ui Fhiaich | Distance | 6.0km | Pupils | 458 |
School Name | Distance | Pupils | |||
|---|---|---|---|---|---|
| School Name | Scoil Dara | Distance | 810m | Pupils | 860 |
| School Name | Maynooth Post Primary School | Distance | 4.5km | Pupils | 1018 |
| School Name | Gaelcholáiste Mhaigh Nuad | Distance | 4.5km | Pupils | 129 |
School Name | Distance | Pupils | |||
|---|---|---|---|---|---|
| School Name | Maynooth Community College | Distance | 4.5km | Pupils | 962 |
| School Name | Salesian College | Distance | 8.5km | Pupils | 842 |
| School Name | Celbridge Community School | Distance | 8.6km | Pupils | 714 |
| School Name | St Wolstans Community School | Distance | 9.8km | Pupils | 820 |
| School Name | Clongowes Wood College | Distance | 10.0km | Pupils | 433 |
| School Name | Confey Community College | Distance | 11.1km | Pupils | 911 |
| School Name | Coláiste Chiaráin | Distance | 11.3km | Pupils | 638 |
Type | Distance | Stop | Route | Destination | Provider | ||||||
|---|---|---|---|---|---|---|---|---|---|---|---|
| Type | Bus | Distance | 420m | Stop | Millerstown | Route | 115 | Destination | Maynooth University | Provider | Bus Éireann |
| Type | Bus | Distance | 420m | Stop | Millerstown | Route | 115c | Destination | Dublin Via Ballivor | Provider | Bus Éireann |
| Type | Bus | Distance | 480m | Stop | Millerstown | Route | 115 | Destination | Enfield | Provider | Bus Éireann |
Type | Distance | Stop | Route | Destination | Provider | ||||||
|---|---|---|---|---|---|---|---|---|---|---|---|
| Type | Bus | Distance | 530m | Stop | Kilcock Square | Route | Dy02 | Destination | Dunboyne College Of Further Education | Provider | Mccaffrey Coaches Limited |
| Type | Bus | Distance | 540m | Stop | Kilcock | Route | Um02 | Destination | Birr, Stop 152181 | Provider | Kearns Transport |
| Type | Bus | Distance | 540m | Stop | Kilcock | Route | 115 | Destination | Enfield | Provider | Bus Éireann |
| Type | Bus | Distance | 540m | Stop | Kilcock | Route | 115 | Destination | Mullingar | Provider | Bus Éireann |
| Type | Bus | Distance | 540m | Stop | Kilcock | Route | Um02 | Destination | Columcille Street, Stop 104531 | Provider | Kearns Transport |
| Type | Rail | Distance | 630m | Stop | Kilcock | Route | Rail | Destination | Mullingar | Provider | Irish Rail |
| Type | Rail | Distance | 630m | Stop | Kilcock | Route | Rail | Destination | Dublin Pearse | Provider | Irish Rail |
Your Mortgage and Insurance Tools
Check off the steps to purchase your new home
Use our Buying Checklist to guide you through the whole home-buying journey.
Budget calculator
Calculate how much you can borrow and what you'll need to save
BER Details
BER No: 113463061
Ad performance
- Date listed10/10/2025
- Views13,838
- Potential views if upgraded to an Advantage Ad22,556
Similar properties
€575,000
Type 3, Langford Park, Langford Park, Summerhill, Co. Meath4 Bed · 3 Bath · Detached€575,000
Type 2, Langford Park, Langford Park, Summerhill, Co. Meath4 Bed · 3 Bath · Detached€575,000
1 Langford Park, Summerhill, Trim, Co. Meath, A83HC944 Bed · 3 Bath · Detached€590,000
D1 House Type, The Bawnogues, The Bawnogues, Kilcock, Co. Kildare4 Bed · 4 Bath · End of Terrace
€630,000
Coomyanna, Mulhussey, Maynooth, Co. Meath, W23W9F85 Bed · 1 Bath · Bungalow€695,000
Type 1, Langford Park, Langford Park, Summerhill, Co. Meath4 Bed · 3 Bath · Detached€745,000
Gallow, Summerhill, Garadice, Co. Meath, A83YN664 Bed · 6 Bath · Detached€800,000
Colistown, Kilcloon, Co. Meath, A85TK526 Bed · 5 Bath · Detached€1,250,000
Piercetown, Kilcock, Co. Meath, W23W9WC6 Bed · 7 Bath · Detached€1,500,000
Corner House, New Lane, Bridge Street, Kilcock, Co. Kildare, W23X2H46 Bed · 7 Bath · Apartment€1,650,000
Pitchfordstown, Kilcock, Co. Kildare, W23D1FW5 Bed · 5 Bath · Detached
Daft ID: 16295552

