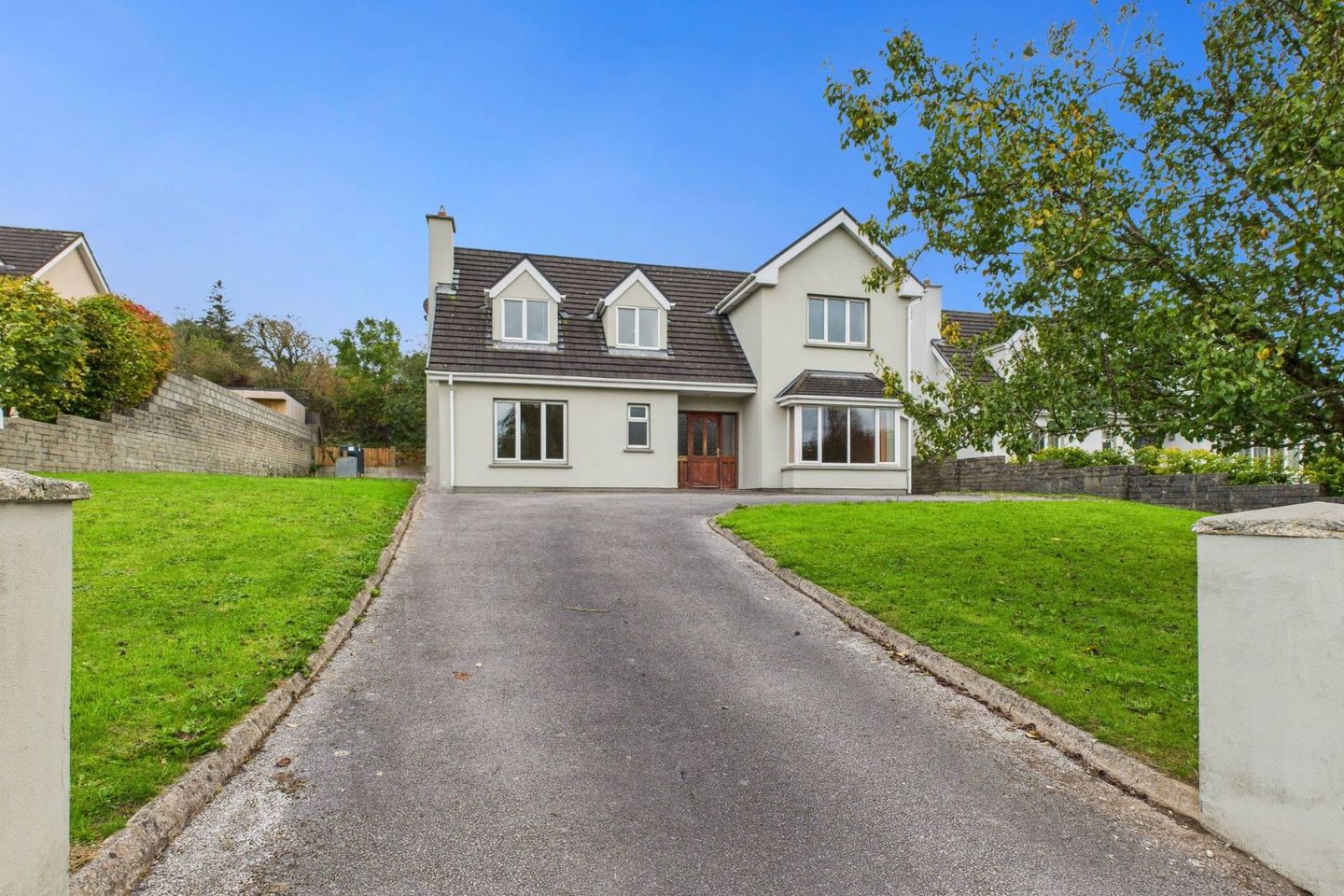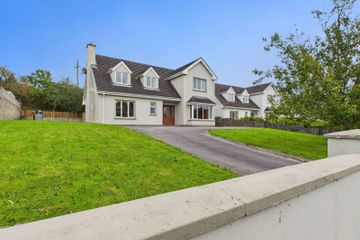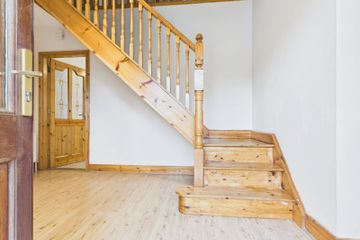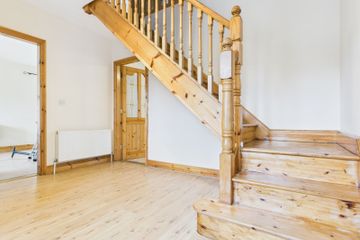



8 The Paddocks, Youghal Road, Tallow, Co. Waterford, P51Y152
€375,000
- Price per m²:€2,038
- Estimated Stamp Duty:€3,750
- Selling Type:By Private Treaty
- BER No:118848175
- Energy Performance:145.83 kWh/m2/yr
About this property
Description
Spacious 4-Bedroom Detached Residence in a Prime Residential Location DNG Spillane is delighted to present to the market this impressive and spacious four-bedroom detached family home, ideally situated within the highly regarded and mature residential development of The Paddocks, just off Youghal Road in Tallow. Built c. 2005, this well-designed property extends to circa 184 sq. m. and offers generous, light-filled accommodation throughout. With its excellent B3 energy rating, ample parking, and large enclosed rear garden, No. 8 The Paddocks represents an outstanding opportunity for families and buyers seeking a comfortable and efficient home in a peaceful yet convenient location. Property Overview From the moment you arrive, 8 The Paddocks conveys a real sense of space and comfort. The wide driveway provides parking for multiple vehicles and leads to a welcoming entrance framed by neat lawns and mature boundaries. Inside, the accommodation is both functional and inviting, featuring multiple reception areas, a large kitchen and dining space, and four double bedrooms on the first floor, including a spacious master suite with en-suite bathroom and walk-in wardrobe. The overall design allows for flexible use of space — ideal for a growing family or those needing a home office or additional living area. ________________________________________ Ground Floor Accommodation The property opens into a bright entrance hallway with laminate flooring and a feature staircase leading to the first floor. To the right lies a generously sized living room, centred around an attractive open fireplace with timber surround and bay window flooding the room with natural light. This comfortable living area connects seamlessly via double glass-panelled doors to the formal dining room, which overlooks the rear garden and benefits from French doors opening directly to the patio — perfect for family gatherings and entertaining. The kitchen is both practical and spacious, fitted with an array of wall and floor units, tiled splashbacks, and a central island offering additional workspace and breakfast seating. A large window provides pleasant garden views, making this the true heart of the home. Adjacent to the kitchen is a fully fitted utility room with further storage, countertop space, and rear garden access. Completing the ground floor is a guest W.C. and a large additional reception room, ideal for a fifth bedroom, playroom, home gym, or study — a flexible space that can easily adapt to any family’s needs. ________________________________________ First Floor Accommodation The first-floor landing is bright and airy, offering access to four well-proportioned bedrooms and the main family bathroom. The master bedroom is a true highlight — a generous space that includes a walk-in wardrobe and a private en-suite with tiled shower area. The remaining bedrooms are spacious, each with good proportions and natural light, suitable for family members, guests, or home office use. The main bathroom is finished with floor and wall tiling, a fitted bath, wash-hand basin, and W.C., along with a Velux window that allows for excellent light and ventilation. A hot press and attic access complete the upper floor. ________________________________________ Exterior Externally, the property enjoys a large, private site. The front driveway offers off-street parking for multiple cars, while the rear garden is fully enclosed with boundary walls and fencing, providing excellent privacy and security. The garden is predominantly laid to lawn, offering plenty of room for children to play or for summer barbecues and outdoor entertaining. There is ample scope to add further landscaping or a garden shed if desired. ________________________________________ Location Located within the highly regarded development of The Paddocks, this property benefits from a quiet and safe cul-de-sac setting while remaining only minutes’ walk from Tallow village and all its amenities. The area is well served by schools, shops, cafés, sports facilities, and scenic countryside walks. For commuters, the location is excellent — Youghal and Fermoy are both approximately 15 minutes away, while Cork City is reachable in about 45 minutes, offering a straightforward commute to the city and surrounding employment hubs. This balance of rural tranquility and modern convenience makes 8 The Paddocks an ideal choice for families seeking a peaceful lifestyle within easy reach of larger towns and cities. ________________________________________ Summary 8 The Paddocks, Youghal Road, represents an outstanding opportunity to acquire a substantial, detached family home in one of Tallow’s most desirable residential developments. Spacious, well-laid out, and filled with natural light, this home offers all the ingredients for comfortable family living — with the added benefit of generous gardens and excellent proximity to local amenities. Early viewing is highly recommended to appreciate the potential of this fine property. ________________________________________ For further details or to arrange a viewing, please contact: DNG Spillane – Your local property experts www.dngspillane.ie info@dngspillane.ie | 024 93333
The local area
The local area
Sold properties in this area
Stay informed with market trends
Local schools and transport

Learn more about what this area has to offer.
School Name | Distance | Pupils | |||
|---|---|---|---|---|---|
| School Name | Curraglass National School | Distance | 3.1km | Pupils | 46 |
| School Name | Ballyduff B 2 National School | Distance | 6.8km | Pupils | 107 |
| School Name | Lismore National School | Distance | 7.8km | Pupils | 24 |
School Name | Distance | Pupils | |||
|---|---|---|---|---|---|
| School Name | Conna National School | Distance | 7.8km | Pupils | 173 |
| School Name | Bunscoil Bhóthar Na Naomh | Distance | 7.9km | Pupils | 301 |
| School Name | Ballynoe National School | Distance | 8.1km | Pupils | 104 |
| School Name | Knockanore National School | Distance | 8.6km | Pupils | 99 |
| School Name | Villierstown National School | Distance | 10.9km | Pupils | 27 |
| School Name | Inch National School | Distance | 11.3km | Pupils | 200 |
| School Name | Kilmagner National School | Distance | 12.0km | Pupils | 61 |
School Name | Distance | Pupils | |||
|---|---|---|---|---|---|
| School Name | Blackwater Community School | Distance | 6.9km | Pupils | 964 |
| School Name | Pobalscoil Na Tríonóide | Distance | 17.6km | Pupils | 1089 |
| School Name | Loreto Secondary School | Distance | 19.3km | Pupils | 727 |
School Name | Distance | Pupils | |||
|---|---|---|---|---|---|
| School Name | St. Colman's College | Distance | 19.4km | Pupils | 719 |
| School Name | Coláiste An Chraoibhín | Distance | 19.8km | Pupils | 922 |
| School Name | Midleton College | Distance | 22.2km | Pupils | 484 |
| School Name | St Colman's Community College | Distance | 22.6km | Pupils | 1125 |
| School Name | St Mary's High School | Distance | 22.9km | Pupils | 760 |
| School Name | Midleton Cbs | Distance | 22.9km | Pupils | 949 |
| School Name | Dungarvan College-coláiste Dhún Garbhán | Distance | 25.8km | Pupils | 254 |
Type | Distance | Stop | Route | Destination | Provider | ||||||
|---|---|---|---|---|---|---|---|---|---|---|---|
| Type | Bus | Distance | 830m | Stop | Tallow | Route | 363a | Destination | Ballyduff Upper | Provider | Tfi Local Link Waterford |
| Type | Bus | Distance | 830m | Stop | Tallow | Route | 363a | Destination | Dungarvan | Provider | Tfi Local Link Waterford |
| Type | Bus | Distance | 830m | Stop | Tallow | Route | 363 | Destination | Tallow | Provider | Tfi Local Link Waterford |
Type | Distance | Stop | Route | Destination | Provider | ||||||
|---|---|---|---|---|---|---|---|---|---|---|---|
| Type | Bus | Distance | 830m | Stop | Tallow | Route | 363 | Destination | Fermoy | Provider | Tfi Local Link Waterford |
| Type | Bus | Distance | 840m | Stop | Tallow | Route | 363a | Destination | Dungarvan | Provider | Tfi Local Link Waterford |
| Type | Bus | Distance | 840m | Stop | Tallow | Route | 363 | Destination | Dungarvan | Provider | Tfi Local Link Waterford |
| Type | Bus | Distance | 840m | Stop | Tallow | Route | 363a | Destination | Ballyduff Upper | Provider | Tfi Local Link Waterford |
| Type | Bus | Distance | 2.8km | Stop | Curraglass | Route | 363 | Destination | Fermoy | Provider | Tfi Local Link Waterford |
| Type | Bus | Distance | 2.8km | Stop | Curraglass | Route | 363 | Destination | Dungarvan | Provider | Tfi Local Link Waterford |
| Type | Bus | Distance | 7.2km | Stop | Conna | Route | 363 | Destination | Fermoy | Provider | Tfi Local Link Waterford |
Your Mortgage and Insurance Tools
Check off the steps to purchase your new home
Use our Buying Checklist to guide you through the whole home-buying journey.
Budget calculator
Calculate how much you can borrow and what you'll need to save
A closer look
BER Details
BER No: 118848175
Energy Performance Indicator: 145.83 kWh/m2/yr
Ad performance
- 13/10/2025Entered
- 6,042Property Views
- 9,848
Potential views if upgraded to a Daft Advantage Ad
Learn How
Similar properties
€395,000
The Arches, Carrigeen Hill, Conna, Co. Cork, P51V9F35 Bed · 3 Bath · Bungalow€400,000
Killeenagh South, Knockanore, Co. Waterford, P51E0F14 Bed · 2 Bath · Detached€470,000
Ballyvecane Upper, Glencairn, Lismore, Lismore, Co. Waterford, P51E2D34 Bed · 3 Bath · Detached€480,000
Happy Hill, Ballydaniel, Lackaroe, Inch, Co. Cork, P36D6566 Bed · 5 Bath · Detached
Daft ID: 16319689

