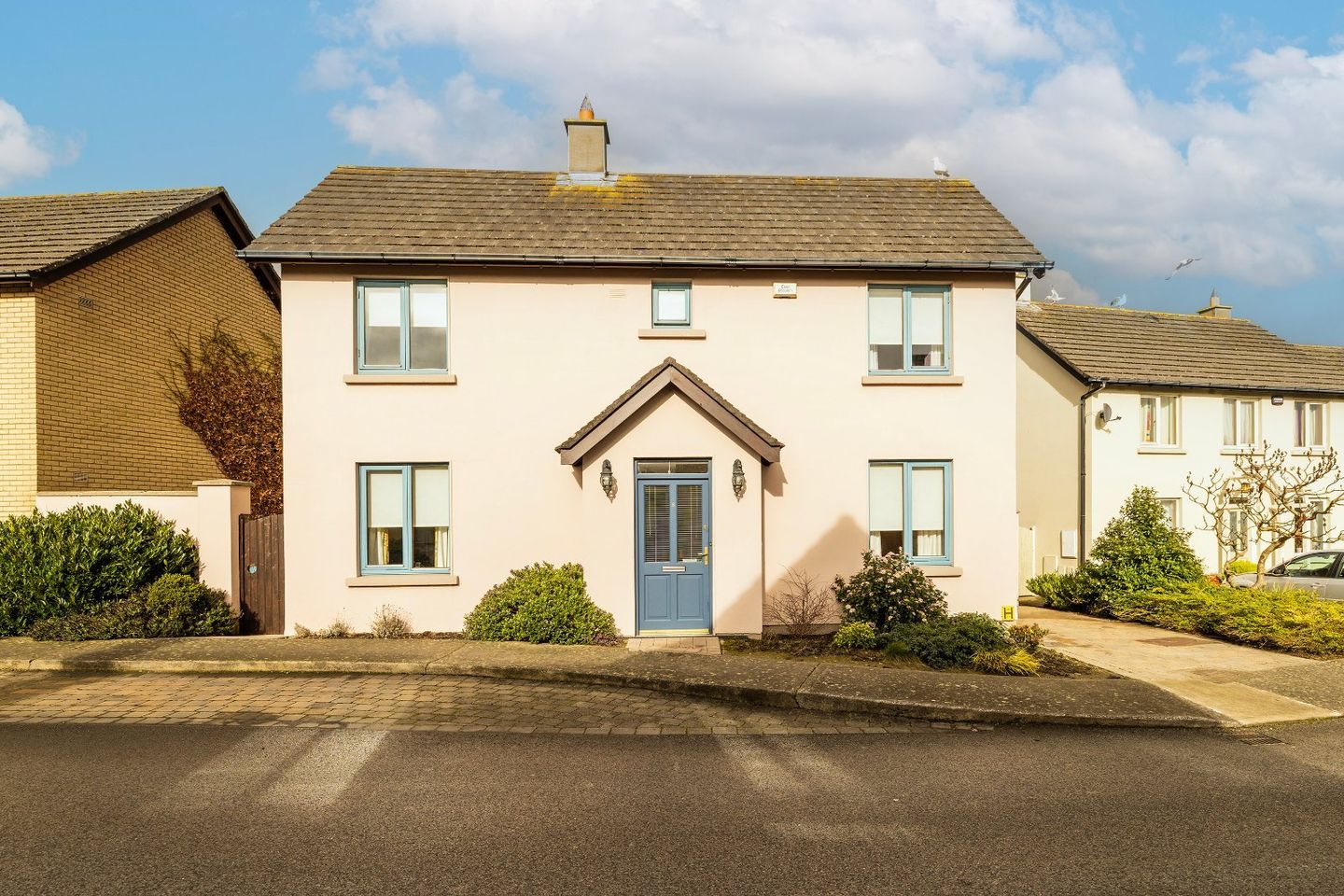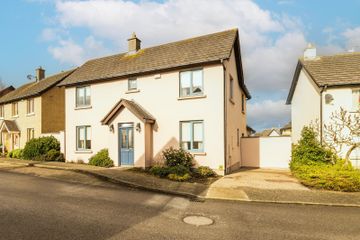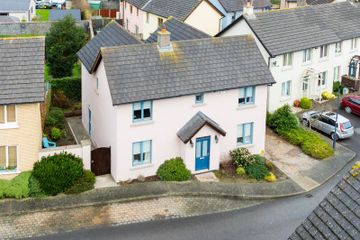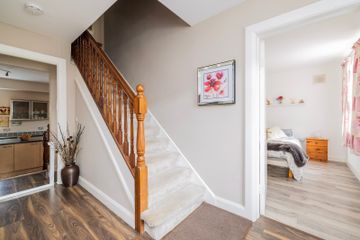


+35

39
8 Village Road, Lusk Village, Lusk, Co. Dublin, K45XK88
€575,000
5 Bed
5 Bath
209 m²
Detached
Description
- Sale Type: For Sale by Private Treaty
- Overall Floor Area: 209 m²
DNG McKenna Healy are delighted to bring to the market 8 Village Road, a superb detached five bedroom family home. The property is in walk in condition throughout, boasting wonderful features such well appointed living accommodaton, open plan Kitchen / dining / family room, four bedrooms with en-suite facilities, downstairs bedroom with attached wetroom, private outlook, off street parking to name but a few.
Accommodation comprises entrance hall, living room, open plan kitchen cum dining room, family room, guest wc, utility room, downstairs bedroom with wet-room, four spacious first floor bedrooms, main with en-suite and two others with jack and jill bathroom access and a main family bathroom.
Situated on the entrance to the picturesque residential development of Lusk Village, located just a short distance from the Main Street where every conceivable amenity and service is within easy reach including great schools, shops and playgrounds.
Lusk is a small and beautiful village situated convenient to Skerries and Rush and within easy commuting distance to Dublin Airport and the City Centre. Lusk train station is within walking distance of the estate.
To appreciate this excellent residence, viewing is essential.
Entrance Hall Walnut wood floor, phone point, smoke alarm, storage closet
Living Room 4.78m x 3.58m. Wood floor, feature fireplace with gas insert, wall lights with dimmer switches, 7 Channel Surround Sound, installed DLP projector, wired for an electric drop down screen
Kitchen Dining Room 7.13m x 3.99m. Split floor open plan room, wood floor, fitted kitchen with wall and floor mounted units, floating Island unit, integrated oven and hob, plumbed for dishwasher
Family Room 4.16m x 3.93m. Wood floor, TV point, French doors to side garden
Utility Room 2.99m x 2.21m. Wood floor, wall and floor mounted units, tiled splash back, plumbed for washing machine and dryer, door to side garden
Guest WC 2.21m x 0.89m. Wood floor, WC, WHB, tiled splashback, fan
Bedroom 1 3.45m x 3.12m. Wood floor, spacious double room, walk in storage closet
Wet Room 2.38m x 1.52m. Tiled floor, part tiled walls, WC, WHB, shower, window
Landing Carpet to floor, stira to attic with insulated flooring and shelving, hotpress
Main Bedroom 4.52m x 3.53m. Spacious double room, T&G floor, built in wardrobes
En-suite 2.13m x 2.08m. Tiled floor, WC, WHB, part tiled walls, shower unit with fully tiled walls, window
Bedroom 3 4.33m x 3.36m. T&G floor, spacious double room, built in wardrobes
Jack and Jill Bathroom 2.22m x 1.8m. Tiled floor, WC, WHB, Shower unit with fully tiled walls, Mira shower, window
Bedroom 4 3.72m x 3.6m. T&G floor, spacious double room, built in wardrobes, over looking rear garden, access to Jack and Jill bathroom
Bedroom 5 3.65m x 3.31m. T&G floor, spacious room, built in wardrobes
Bathroom 3.62m x 1.82m. WC, WHB, bath with fully tiled walls, window, full length storage press
Rear Garden Designed with low mainteance in mind, cobblelock patio areas, raised flower beds with mature planting, two wide sides, electric sockets, one with access to the front, private outlook, private off street parking to the side

Can you buy this property?
Use our calculator to find out your budget including how much you can borrow and how much you need to save
Property Features
- Detached Property
- G.F.C.H. New energy efficient Worcester Bosch boiler.
- Guest WC
- Downstairs Bedroom with Wet-Room
- Multiroom TV points(8) installed at build stage.
- Off Steet Parking
- Main Bedroom En-suite
- Two Bedrooms with Jack and Jill Bathroom
- Remediated of Pyrite
- Two Attics
Map
Map
Local AreaNEW

Learn more about what this area has to offer.
School Name | Distance | Pupils | |||
|---|---|---|---|---|---|
| School Name | Lusk S.n.s. St. Maccullins | Distance | 160m | Pupils | 441 |
| School Name | Lusk Junior National School St Maccullins | Distance | 170m | Pupils | 392 |
| School Name | Rush And Lusk Educate Together | Distance | 580m | Pupils | 423 |
School Name | Distance | Pupils | |||
|---|---|---|---|---|---|
| School Name | Corduff National School | Distance | 2.1km | Pupils | 90 |
| School Name | St Mary's Special School Drumcar | Distance | 3.3km | Pupils | 71 |
| School Name | Hedgestown National School | Distance | 3.7km | Pupils | 70 |
| School Name | Gaelscoil Ros Eo | Distance | 4.0km | Pupils | 182 |
| School Name | Rush National School | Distance | 4.2km | Pupils | 720 |
| School Name | Milverton National School | Distance | 4.2km | Pupils | 83 |
| School Name | Donabate/portrane Educate Together National School | Distance | 4.4km | Pupils | 429 |
School Name | Distance | Pupils | |||
|---|---|---|---|---|---|
| School Name | Lusk Community College | Distance | 610m | Pupils | 878 |
| School Name | Donabate Community College | Distance | 4.6km | Pupils | 837 |
| School Name | St Joseph's Secondary School | Distance | 5.0km | Pupils | 923 |
School Name | Distance | Pupils | |||
|---|---|---|---|---|---|
| School Name | Skerries Community College | Distance | 6.5km | Pupils | 1030 |
| School Name | Swords Community College | Distance | 8.1km | Pupils | 738 |
| School Name | St. Finian's Community College | Distance | 8.1km | Pupils | 644 |
| School Name | Ardgillan Community College | Distance | 8.1km | Pupils | 998 |
| School Name | Fingal Community College | Distance | 8.3km | Pupils | 867 |
| School Name | Bremore Educate Together Secondary School | Distance | 8.8km | Pupils | 727 |
| School Name | Coláiste Ghlór Na Mara | Distance | 9.0km | Pupils | 456 |
Type | Distance | Stop | Route | Destination | Provider | ||||||
|---|---|---|---|---|---|---|---|---|---|---|---|
| Type | Bus | Distance | 370m | Stop | Station Road | Route | 33a | Destination | Dublin Airport | Provider | Go-ahead Ireland |
| Type | Bus | Distance | 370m | Stop | Station Road | Route | 33a | Destination | Station Road | Provider | Go-ahead Ireland |
| Type | Bus | Distance | 370m | Stop | Station Road | Route | 33x | Destination | Stephen's Gn | Provider | Dublin Bus |
Type | Distance | Stop | Route | Destination | Provider | ||||||
|---|---|---|---|---|---|---|---|---|---|---|---|
| Type | Bus | Distance | 370m | Stop | Station Road | Route | 33 | Destination | Abbey St | Provider | Dublin Bus |
| Type | Bus | Distance | 370m | Stop | Station Road | Route | 33a | Destination | Carlton Court | Provider | Go-ahead Ireland |
| Type | Bus | Distance | 380m | Stop | Station Road | Route | 33 | Destination | Skerries | Provider | Dublin Bus |
| Type | Bus | Distance | 380m | Stop | Station Road | Route | 33n | Destination | Balbriggan | Provider | Nitelink, Dublin Bus |
| Type | Bus | Distance | 380m | Stop | Station Road | Route | 33e | Destination | Skerries | Provider | Dublin Bus |
| Type | Bus | Distance | 380m | Stop | Station Road | Route | 33a | Destination | Skerries | Provider | Go-ahead Ireland |
| Type | Bus | Distance | 380m | Stop | Station Road | Route | 33x | Destination | Balbriggan | Provider | Dublin Bus |
BER Details

BER No: 117099606
Energy Performance Indicator: 198.36 kWh/m2/yr
Statistics
27/04/2024
Entered/Renewed
4,082
Property Views
Check off the steps to purchase your new home
Use our Buying Checklist to guide you through the whole home-buying journey.

Daft ID: 119054881
Contact Agent

DNG McKenna Healy Skerries
01 8491510Thinking of selling?
Ask your agent for an Advantage Ad
- • Top of Search Results with Bigger Photos
- • More Buyers
- • Best Price

Home Insurance
Quick quote estimator
