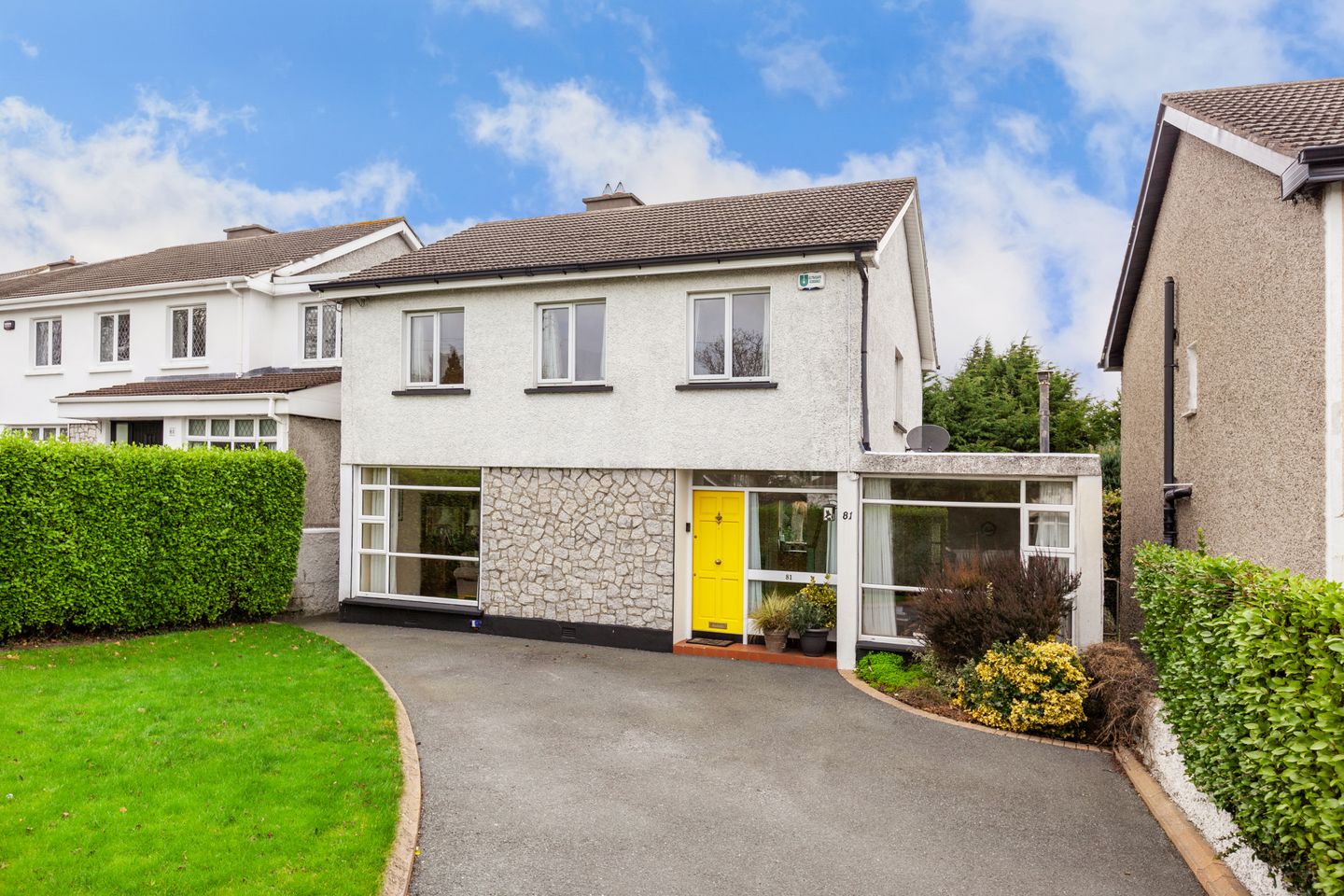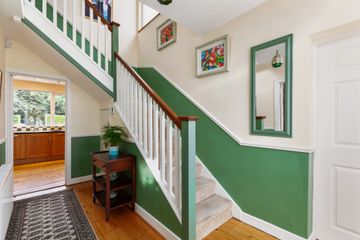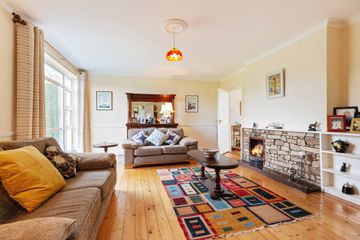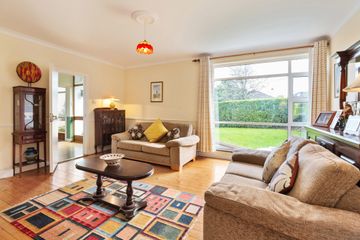


+20

24
81 Kill Lane, Foxrock, Dublin 18, D18C6X0
€950,000
4 Bed
4 Bath
188 m²
Detached
Description
- Sale Type: For Sale by Private Treaty
- Overall Floor Area: 188 m²
This substantial detached house has been a much-loved family home for many years. The warm and inviting ambiance of this property is immediately apparent as you step through the front door, with a prevailing sense of light flowing throughout the generously appointed accommodation.
The owner's meticulous care is evident in every corner of this home, making it not only move-in ready but also a blank canvas for those who wish to put their own stamp on it. The spacious layout of the house provides plenty of room for the whole family, with three reception areas on the ground floor, a convenient w.c, and a utility room. Upstairs, the nicely appointed bedrooms are well-suited for family living, with the added bonus of an attic conversion complete with an en-suite bathroom.
Outside, the property offers off-street parking to the front, with the potential to create even more parking by removing the existing lawned are. The incredibly private rear garden extends to 110ft (approx.) and has a north west facing orientation. It provides the perfect space for children to play in, outdoor entertaining and relaxation and is also accessed from the pedestrian side access.
The location of this property is ideal for families. With a selection of highly regarded schools in the area, excellent shopping facilities in Deansgrange, Cabinteely, Foxrock, and local shops on Foxrock Avenue, residents are well-served with amenities and conveniences along with easy access to the QBC, the N11 and the M50
This much-loved family home offers an excellent opportunity to own a property that is not only beautifully maintained and spacious but also filled with potential for personalization. With its desirable location and abundance of features, this house is sure to make a perfect home for a new family to create lasting memories for years to come.
Entrance Hall 4.34m x 2.28m. Solid timber floors, under stair storage, large floor to ceiling, glazed window, dado rail
Living Room 4.67m x 5.43m. Solid timber floors, feature stone surround fireplace, fitted shelving, ceiling coving, large light bearing picture window
Family Room 4.67m x 2.52m. Tongue and groove half paneled walls, wall mounted lighting, fitted shelving
Kitchen/Dining 3.19m x 7.81m. Timber floors, shaker style fitted kitchen, with tiled splash back, integrated oven, integrated microwave, integrated dishwasher, electric hob, extractor fan, American fridge/freezer, recessed lighting, open though to a…
Conservatory/ Sun Room 3.80m x 3.09m. Tiled floor, glazed surround and double doors to garden
Utility Room 1.26m x 2.52m. Linoleum floor:, plumbed for washing machine, tongue and groove, wood panel, ceiling, and wall, wall mounted shelving door to garden.
Guest W.C Linoleum floor, w.c., w.h.b., part tiled walls
Storage Room With boiler and wall mounted shelving
Landing Dado rail, hot press
First Floor
Bedroom 1 3.43m x 4.61m. Solid timber floors, two large light bearing windows, built-in wardrobes
En-Suite Wood floors, fully tiled walls, shower cubicle, recessed lighting, w.c., w.h.b. and bidet
Bedroom 2 2.50m x 3.10m. To the front of the house, built-in wardrobes, built-in desk, dado rail, solid wood floors
Bathroom 2.08m x 2.05m. Linoleum floor, tiled walls, bath with shower attachment and further electric shower, w.c. and w.h.b.
Bedroom 3 3.19m x 2.46m max. Dado rail, ceiling coving, built-in wardrobes with vanity area, solid wood floors
Bedroom 4 3.57m max x 3.09m. Solid wood floors, built-in wardrobes with study area, dado rail, ceiling, coving, outlook over rear garden
Attic Room Solid wood floor, under eaves storage, recessed lighting, 4 x Velux windows
En-Suite 1.84m x 1.93m. Tiled floor, step in shower cubicle, fitted shelving, w.c., w.h.b., Velux window
Garden To the front of the house there is off street parking and a large lawn bordered with mature hedging, affording the property a great degree of privacy. Pedestrian side access leads to the rear garden. It is laid mainly in lawn and is bordered by beds stocked with mature plants and shrubs. The bottom of the garden is somewhat partition and reveals a further lawned area that is lovely and private with beds stocked with mature plants and two garden sheds.

Can you buy this property?
Use our calculator to find out your budget including how much you can borrow and how much you need to save
Property Features
- Detached home
- Meticulously maintained
- 110ft rear garden
- Excellent potential to extend (subject to planning permission)
- Highly sought after location
- Convenient to excellent amenities
Map
Map
Local AreaNEW

Learn more about what this area has to offer.
School Name | Distance | Pupils | |||
|---|---|---|---|---|---|
| School Name | Kill O' The Grange National School | Distance | 440m | Pupils | 213 |
| School Name | Gaelscoil Laighean | Distance | 530m | Pupils | 54 |
| School Name | Hollypark Girls National School | Distance | 590m | Pupils | 540 |
School Name | Distance | Pupils | |||
|---|---|---|---|---|---|
| School Name | Hollypark Boys National School | Distance | 600m | Pupils | 548 |
| School Name | St Brigid's Girls School | Distance | 840m | Pupils | 533 |
| School Name | St Brigid's Boys National School Foxrock | Distance | 870m | Pupils | 441 |
| School Name | National Rehabilitation Hospital | Distance | 1.1km | Pupils | 8 |
| School Name | Monkstown Etns | Distance | 1.3km | Pupils | 446 |
| School Name | Holy Family School | Distance | 1.4km | Pupils | 137 |
| School Name | Red Door Special School | Distance | 1.4km | Pupils | 29 |
School Name | Distance | Pupils | |||
|---|---|---|---|---|---|
| School Name | Loreto College Foxrock | Distance | 730m | Pupils | 564 |
| School Name | Clonkeen College | Distance | 1.1km | Pupils | 617 |
| School Name | Rockford Manor Secondary School | Distance | 1.2km | Pupils | 321 |
School Name | Distance | Pupils | |||
|---|---|---|---|---|---|
| School Name | Newpark Comprehensive School | Distance | 1.5km | Pupils | 856 |
| School Name | Christian Brothers College | Distance | 2.0km | Pupils | 526 |
| School Name | Holy Child Community School | Distance | 2.1km | Pupils | 263 |
| School Name | Cabinteely Community School | Distance | 2.2km | Pupils | 545 |
| School Name | Rathdown School | Distance | 2.5km | Pupils | 303 |
| School Name | St Raphaela's Secondary School | Distance | 2.6km | Pupils | 624 |
| School Name | Oatlands College | Distance | 2.9km | Pupils | 640 |
Type | Distance | Stop | Route | Destination | Provider | ||||||
|---|---|---|---|---|---|---|---|---|---|---|---|
| Type | Bus | Distance | 50m | Stop | Foxrock Avenue | Route | 46a | Destination | Westmoreland St | Provider | Dublin Bus |
| Type | Bus | Distance | 50m | Stop | Foxrock Avenue | Route | 46a | Destination | Phoenix Pk | Provider | Dublin Bus |
| Type | Bus | Distance | 100m | Stop | Foxrock Grove | Route | 46a | Destination | Dun Laoghaire | Provider | Dublin Bus |
Type | Distance | Stop | Route | Destination | Provider | ||||||
|---|---|---|---|---|---|---|---|---|---|---|---|
| Type | Bus | Distance | 160m | Stop | Foxrock Avenue | Route | 46a | Destination | Dun Laoghaire | Provider | Dublin Bus |
| Type | Bus | Distance | 240m | Stop | Deansgrange Village | Route | 46a | Destination | Phoenix Pk | Provider | Dublin Bus |
| Type | Bus | Distance | 240m | Stop | Deansgrange Village | Route | 46a | Destination | Westmoreland St | Provider | Dublin Bus |
| Type | Bus | Distance | 250m | Stop | Foxrock Park | Route | 46a | Destination | Phoenix Pk | Provider | Dublin Bus |
| Type | Bus | Distance | 250m | Stop | Foxrock Park | Route | 46a | Destination | Westmoreland St | Provider | Dublin Bus |
| Type | Bus | Distance | 290m | Stop | Deansgrange Village | Route | 46a | Destination | Dun Laoghaire | Provider | Dublin Bus |
| Type | Bus | Distance | 330m | Stop | Clonkeen Road | Route | 84 | Destination | Newcastle | Provider | Dublin Bus |
Video
BER Details

BER No: 105619472
Energy Performance Indicator: 410.46 kWh/m2/yr
Statistics
08/04/2024
Entered/Renewed
1,925
Property Views
Check off the steps to purchase your new home
Use our Buying Checklist to guide you through the whole home-buying journey.

Daft ID: 15582472


Miriam Mulligan
01 284 4422Thinking of selling?
Ask your agent for an Advantage Ad
- • Top of Search Results with Bigger Photos
- • More Buyers
- • Best Price

Home Insurance
Quick quote estimator
