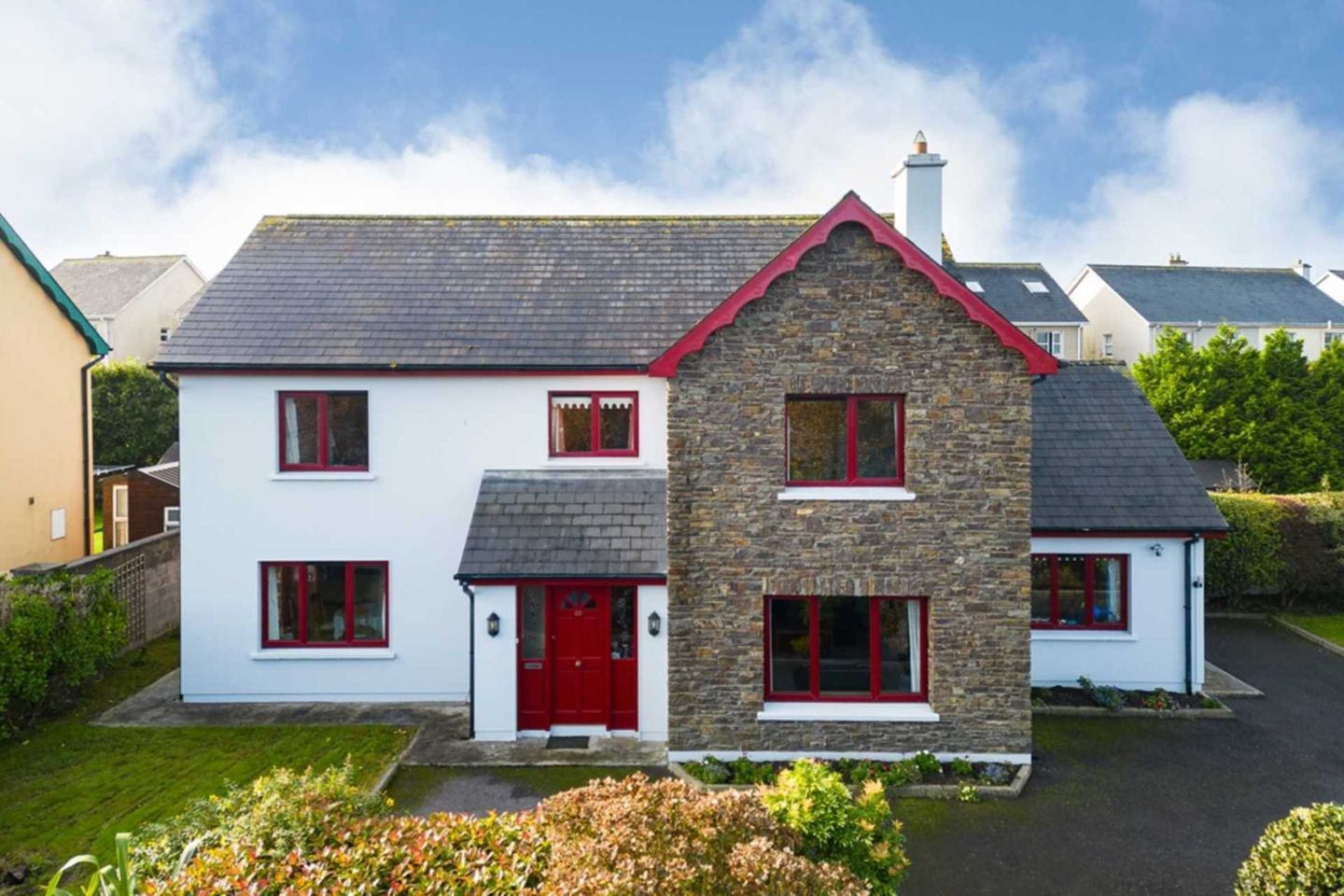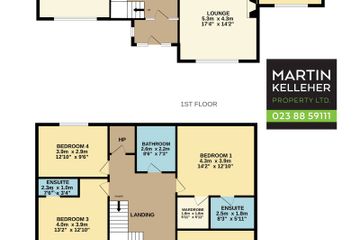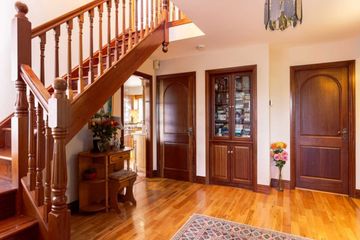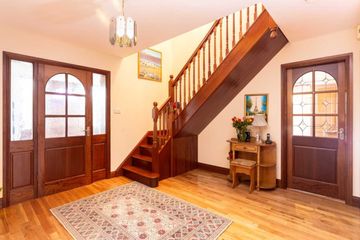


+18

22
88 Ladys Cross, Clonakilty, Co. Cork, P85TH98
€575,000
SALE AGREED5 Bed
3 Bath
Detached
Description
- Sale Type: For Sale by Private Treaty
Martin Kelleher Property Limited is delighted to present for sale this very attractive detached property, in one of Clonakilty's best residential locations.
Built in 2003, it is rare that a spacious detached family home comes up for sale in the popular and convenient Lady's Cross estate. No. 88 is a well built and finished 4/5 bedroom home with its own pillared entrance, driveway and south facing, easy to maintain rear garden.
The setting along with its bright spacious living accommodation with flexible layout lends itself to an ideal family home.
The property includes a downstairs 5th bedroom/studio that could also work as an office or playroom, previously used as a studio apartment for family members.
The Lady's Cross estate is located less than 1 mile from Clonakilty town centre and within easy walking distance to Dunnes Stores and the superb Clonakilty Park Hotel and Leisure Centre.
Centrally located in multi-award winning, cosmopolitan and welcoming seaside town of Clonakilty at the heart of West Cork. Clonakilty boasts 12 beaches within 12 miles with the stunning Inchydoney Island just 5 minutes' drive away.
The Irish Times Best Place to Live in Ireland contest – Top 5 (September 2021)
Clonakilty was nominated as one of the Top 5 best places to live in Ireland:
'2,400 members of the public nominated 470 locations in every county in Ireland. While the number of nominations was a factor in our original selection, the judges have now visited all locations to determine for themselves the quality of each one.' Excerpt from Irish Times 18th September 2021
Accommodation
Porch - 2.05m (6'9") x 1.04m (3'5")
Spacious light-filled porch with stained glass windows and tiled floor.
Entrance Hall 3.8 m x 4.3 m - 3.08m (10'1") x 4.03m (13'3")
Wide, welcoming and very spacious entrance hall with solid wood flooring. Very impressive teak staircase with beautifully detailed carvings. Spacious cloakroom and beautiful built in display unit.
Guest Tiolet - 1.04m (3'5") x 2.06m (6'9")
Bright and spacious guest toilet with WC and wash hand basin. Tiled throughout.
Lounge - 4.03m (13'3") x 5.03m (16'6")
Double doors lead to a beautiful, bright and spacious room with large picture window overlooking the front garden. Stunning marble fire surround, mirror and hearth. The room also boasts a lovely ceiling rose and coving. Carpeted throughout.
Kitchen/Dining Room - 7.08m (23'3") x 6.08m (19'11")
Solid oak kitchen with marble worktops and integrated appliances including oven, electric hob, extractor, dishwasher and full size fridge. There is also a sizable island and a bespoke fitted display cabinet. The dining area is wonderfully bright with sliding glass doors to the garden. Tiled flooring throughout kitchen/dining room.
Utility Room - 2.03m (6'8") x 2.03m (6'8")
Solid oak fitted units with sink and plumbed for washing and drying machines. Door to rear south facing garden.
Living Room - 4.03m (13'3") x 3.08m (10'1")
Spacious south facing room carpeted throughout. Door leading to 5th bedroom/Studio
Bedroom Five - 3.05m (10'0") x 3.08m (10'1")
Very spacious, multi-purpose room that would also suit as an office or playroom. Previously used as studio apartment for family members. Fitted cupboards throughout.
Multifunctional Room / Studio / Playroom Office - 3.05m (10'0") x 2.03m (6'8")
Great multifunctional south facing room.
Stairs to first floor landing
Bedroom One - 4.03m (13'3") x 3.09m (10'2")
Large, bright, south facing double bedroom with walk in wardrobe and timber floors. Spacious ensuite, fully tiled with WC, wash hand basin and shower.
Bedroom Two - 4.03m (13'3") x 3.03m (9'11")
Bright, double bedroom with built in wardrobe. Carpeted throughout.
Bedroom Three - 3.09m (10'2") x 3m (9'10")
Large south facing, bright double bedroom with south facing aspect with fitted wardrobes. Timber floor throughout.
Bedroom Four & Ensuite - 4m (13'1") x 3.09m (10'2")
Bright double bedroom with built in dressing table and wardrobe. Carpeted throughout. Spacious ensuite, fully tiled with WC, wash hand basin and shower.
Bathroom - 2.02m (6'8") x 2.06m (6'9")
Large tiled bathroom with corner jacuzzi bath, wash hand basin and WC. Superb built in vanity unit. Beautifully tiled throughout.
Hotpress
Very spacious walk in hotpress with extensive storage space.
Outside
Pillared entrance with tarmac drive. Beautifully planted with mature plants and shrubs. Spacious rear south facing garden with great potential for further development.
Note:
Please note we have not tested any apparatus, fixtures, fittings, or services. Interested parties must undertake their own investigation into the working order of these items. All measurements are approximate and photographs provided for guidance only. Property Reference :MKPS1030
DIRECTIONS:
Lady`s Cross is located south of the N71 bypass road that skirts around Clonakilty town to the rear of Care Choice Nursing Home. Type P85 TH98 into your device for exact driving directions

Can you buy this property?
Use our calculator to find out your budget including how much you can borrow and how much you need to save
Property Features
- 4/5 bedroom c. 2300 ft² detached property in one of Clonakilty's best residential locations
- Large south facing rear garden
- Downstairs 5th bedroom could also be suitable as a studio apartment office or playroom
- Less than 1 mile from Clonakilty town centre and easy walking to Dunnes Stores and Clonakilty Park H
Map
Map
Local AreaNEW

Learn more about what this area has to offer.
School Name | Distance | Pupils | |||
|---|---|---|---|---|---|
| School Name | Scoil Na Mbuachaillí Clonakilty | Distance | 1.0km | Pupils | 277 |
| School Name | Gaelscoil Mhichíl Uí Choileáin | Distance | 1.4km | Pupils | 380 |
| School Name | St Joseph's Girls National School Clonakilty | Distance | 2.0km | Pupils | 213 |
School Name | Distance | Pupils | |||
|---|---|---|---|---|---|
| School Name | Kilgarriffe National School | Distance | 2.4km | Pupils | 53 |
| School Name | Lisavaird National School | Distance | 3.9km | Pupils | 57 |
| School Name | Ardfield National School | Distance | 5.1km | Pupils | 106 |
| School Name | Darrara National School | Distance | 5.3km | Pupils | 24 |
| School Name | Knockskeagh National School | Distance | 5.6km | Pupils | 216 |
| School Name | S N Rath A Bharraigh | Distance | 6.7km | Pupils | 45 |
| School Name | Kilmeen National School | Distance | 8.7km | Pupils | 121 |
School Name | Distance | Pupils | |||
|---|---|---|---|---|---|
| School Name | Clonakilty Community College | Distance | 1.5km | Pupils | 661 |
| School Name | Sacred Heart Secondary School | Distance | 2.0km | Pupils | 555 |
| School Name | Mount St Michael | Distance | 9.1km | Pupils | 344 |
School Name | Distance | Pupils | |||
|---|---|---|---|---|---|
| School Name | Bandon Grammar School | Distance | 16.9km | Pupils | 726 |
| School Name | Maria Immaculata Community College | Distance | 18.1km | Pupils | 584 |
| School Name | Coláiste Na Toirbhirte | Distance | 18.2km | Pupils | 424 |
| School Name | Hamilton High School | Distance | 18.2km | Pupils | 429 |
| School Name | St. Brogan's College | Distance | 19.1km | Pupils | 789 |
| School Name | Skibbereen Community School | Distance | 25.4km | Pupils | 908 |
| School Name | Kinsale Community School | Distance | 27.7km | Pupils | 1444 |
Type | Distance | Stop | Route | Destination | Provider | ||||||
|---|---|---|---|---|---|---|---|---|---|---|---|
| Type | Bus | Distance | 1.2km | Stop | Clonakilty | Route | 253 | Destination | Kinsale | Provider | Tfi Local Link Cork |
| Type | Bus | Distance | 1.2km | Stop | Clonakilty | Route | 253 | Destination | Clonakilty Tech Park | Provider | Tfi Local Link Cork |
| Type | Bus | Distance | 1.2km | Stop | Clonakilty | Route | 253 | Destination | Clonakilty | Provider | Tfi Local Link Cork |
Type | Distance | Stop | Route | Destination | Provider | ||||||
|---|---|---|---|---|---|---|---|---|---|---|---|
| Type | Bus | Distance | 1.3km | Stop | Clonakilty | Route | 237 | Destination | Clonakilty | Provider | Bus Éireann |
| Type | Bus | Distance | 1.3km | Stop | Clonakilty | Route | 237 | Destination | Skibbereen | Provider | Bus Éireann |
| Type | Bus | Distance | 1.3km | Stop | Clonakilty | Route | 237 | Destination | Goleen | Provider | Bus Éireann |
| Type | Bus | Distance | 1.3km | Stop | Clonakilty | Route | 237 | Destination | Schull | Provider | Bus Éireann |
| Type | Bus | Distance | 1.4km | Stop | Clonakilty | Route | 230 | Destination | Skibbereen | Provider | West Cork Connect |
| Type | Bus | Distance | 1.4km | Stop | Clonakilty | Route | 237 | Destination | Cork | Provider | Bus Éireann |
| Type | Bus | Distance | 1.4km | Stop | Clonakilty | Route | 253 | Destination | Clonakilty Tech Park | Provider | Tfi Local Link Cork |
BER Details

BER No: 114495310
Energy Performance Indicator: 201.31 kWh/m2/yr
Statistics
15/02/2024
Entered/Renewed
3,253
Property Views
Check off the steps to purchase your new home
Use our Buying Checklist to guide you through the whole home-buying journey.

Daft ID: 118965233
Contact Agent

Martin Kelleher
SALE AGREEDThinking of selling?
Ask your agent for an Advantage Ad
- • Top of Search Results with Bigger Photos
- • More Buyers
- • Best Price

Home Insurance
Quick quote estimator
