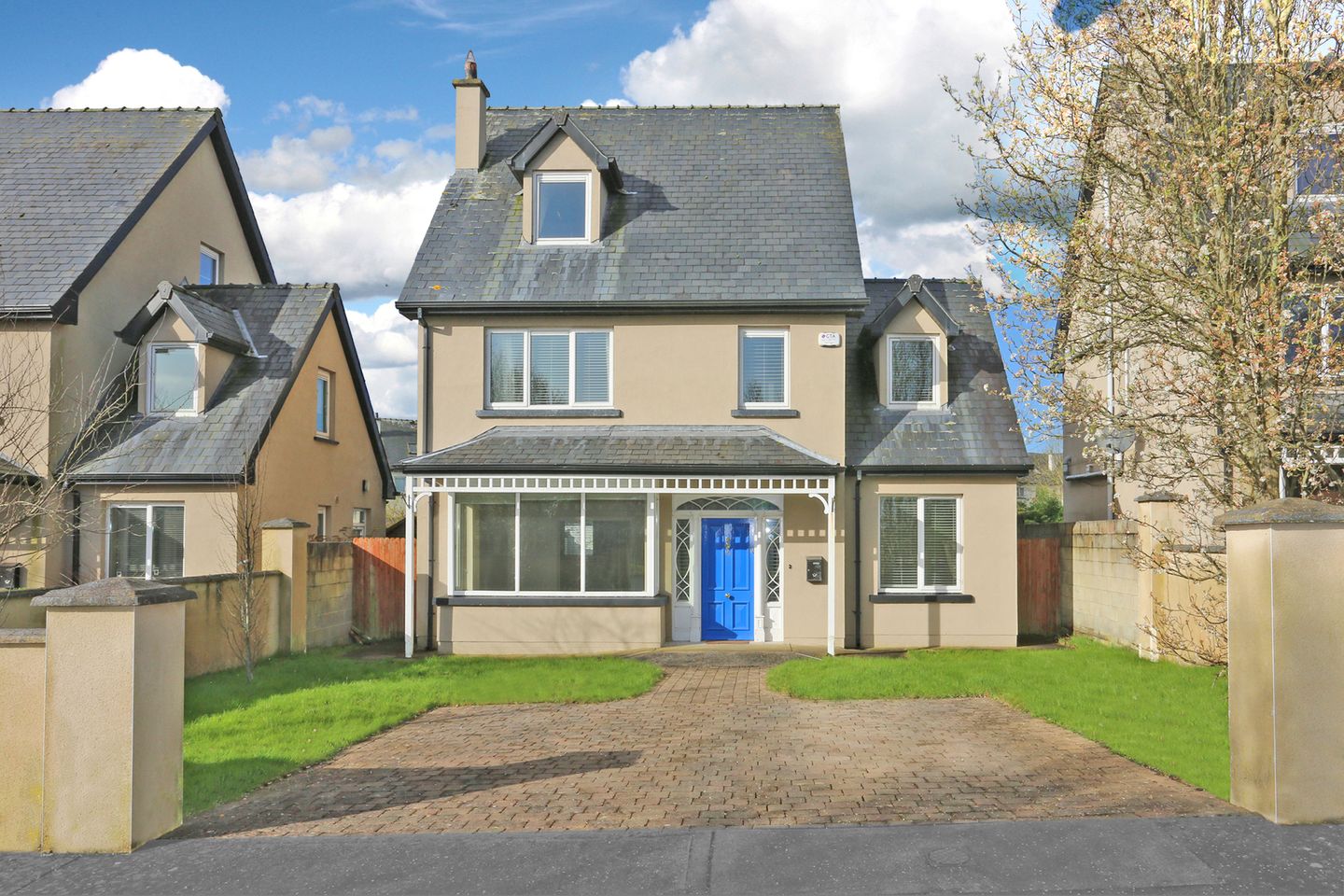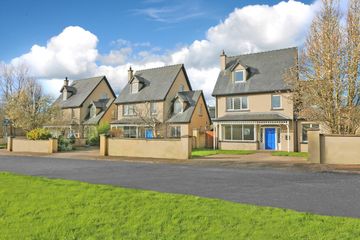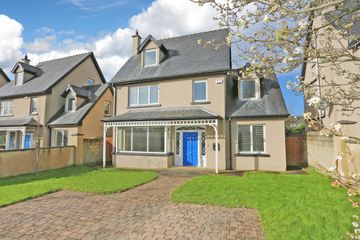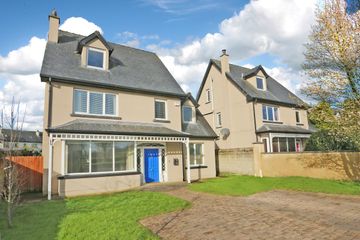


+34

38
89 Cois Sruthain, Croom, Co. Limerick, V35WP62
€379,000
SALE AGREED5 Bed
5 Bath
190 m²
Detached
Description
- Sale Type: For Sale by Private Treaty
- Overall Floor Area: 190 m²
Sherry FitzGerald takes great pleasure in presenting this substantial detached home, ideally positioned towards the end of a tree lined cul-de-sac within this pleasant residential development of similar homes. Overlooking open countryside and the River Maigue to the front, and with an enclosed west-facing rear garden which attracts the afternoon and evening sun, the setting could not be better.
The accommodation is very impressive. From the moment you enter the hallway, the sense of space is immediately evident. With a generous living room on the left, complemented by a feature bay window, you continue through double doors to a large, light-filled kitchen/dining room which extends out further to an open plan living area overlooking the garden. With high, vaulted ceilings and recessed ceiling lights, this is open plan living at its best and the accommodation is cleverly laid out, ideal for families of all sizes. There is a utility from the kitchen with guest WC and study overlooking the front. Upstairs are three bedrooms on the first floor with two ensuite shower rooms and a bright, light-filled bathroom. On the second floor, there are two further double bedrooms with another ensuite shower to the fifth bedroom, as well as a large walk-in wardrobe. The property also has a fully functioning alarm system and a zoned heating system.
The gardens offer plenty of outdoor space and are enclosed at the rear with gated side access on both sides, making this a safe place for younger children to play. The fantastic westerly aspect ensures that the sun stays at the rear of the house well into the evening.
The property is just a short walk to Croom village. Passing Croom Castle along the way, amenities include a newly established coffee shop/restaurant which is next to a children s playground, both of which are orbited by a riverside park - ideal for walking. For families there are a number of nearby schools, including Col iste Chiar in and Croom National School in the immediate area. Other amenities include Croom Orthopaedic Hospital, Croom Health Centre, Community Enterprise Centre and the Croom Mill which has been developed into an educational facility.
The development is found just off the N20 Cork to Limerick Road making this a great location for commuters. Ideally placed, it is just a short distance to the M7 motorway system offering convenient access to University Hospital Limerick (UHL), Raheen Industrial Estate, University of Limerick, Castletroy Business Park and Limerick City. Shannon airport is also an easy drive from the property.
Viewing of this lovely home is highly recommended.
Entrance Hall With front door, coved ceiling, recessed ceiling lights, stairs to first floor and tiled floor.
Living Room With feature bay window, coved ceiling, recessed ceiling lights, wood flooring and double doors to dining area.
Kitchen Dining Room Open plan kitchen into dining area, with a living space overlooking the rear garden. With part tiled walls, range of wall and floor level kitchen units, drawers and work surfaces, one and a half bowl sink and drainer, integrated electric double oven and hob with extractor/cooker hood over, integrated dishwasher, tiled floor, coved ceiling and double doors to rear garden.
Utility Room With wall level kitchen units, sink and draining board, plumbed for washing machine and tumble dryer, tiled floor and door to garden.
Guest WC With tiled walls and floor, pedestal wash hand basin, WC and extractor.
Study With recessed ceiling lights and wood flooring.
Landing With stairs to second floor.
Bedroom 1 Double bedroom with wood flooring and range of fitted wardrobes.
En-Suite With fully tiled walls and floor, corner shower unit with electric shower, pedestal wash hand basin with vanity light and mirror over, WC.
Bedroom 2 Double bedroom with wood flooring.
En-Suite With fully tiled walls and floor, shower cubicle with electric shower, pedestal wash hand basin with vanity light and mirror over, WC and extractor unit.
Bedroom 3 Double bedroom with wood flooring and fitted wardrobes.
Bathroom With fully tiled walls and floor, panelled jacuzzi bath with mixer/shower tap over, pedestal wash hand basin with vanity light and mirror over, WC and extractor unit.
Top floor landing Access to attic with pull down ladder, hotpress and coved ceiling.
Bedroom 4 Double bedroom with wood flooring.
Bedroom 5 Double bedroom with wood flooring, velux window and large walk in wardrobe.
En-Suite With fully tiled walls and floor, shower cubicle with electric shower, pedestal wash hand basin with vanity light and mirror over, WC.
Garden Front garden with walls to front and rear, cobblelock driveway, lawn and mature trees. Pedestrian gated side access on both sides to rear garden. Enclosed rear garden with walls to the side and rear, lawn, gravel seating area, cobblelock patio, raised flower beds with mature shrubs and barna shed.

Can you buy this property?
Use our calculator to find out your budget including how much you can borrow and how much you need to save
Property Features
- Exceptional detached family home
- Elevated position with views across fields and river to front
- Incredibly spacious interiors over three floors
- Ensuite shower in three of the five bedrooms
- Tranquil tree lined cul-de-sac location
- Spacious westerly rear garden
- No onward chain
Map
Map
Local AreaNEW

Learn more about what this area has to offer.
School Name | Distance | Pupils | |||
|---|---|---|---|---|---|
| School Name | Croom National School | Distance | 740m | Pupils | 166 |
| School Name | Banogue National School | Distance | 3.9km | Pupils | 85 |
| School Name | Manister National School | Distance | 4.8km | Pupils | 98 |
School Name | Distance | Pupils | |||
|---|---|---|---|---|---|
| School Name | Kilfinny National School | Distance | 5.8km | Pupils | 53 |
| School Name | Granagh National School | Distance | 6.9km | Pupils | 70 |
| School Name | Scoil Naomh Iosaf | Distance | 7.0km | Pupils | 154 |
| School Name | Our Lady's Abbey Girls School | Distance | 7.2km | Pupils | 153 |
| School Name | St. Nicholas Church Of Ireland School | Distance | 7.3km | Pupils | 67 |
| School Name | Crecora National School | Distance | 7.6km | Pupils | 223 |
| School Name | Athlacca National School | Distance | 8.2km | Pupils | 122 |
School Name | Distance | Pupils | |||
|---|---|---|---|---|---|
| School Name | Colaiste Chiarain | Distance | 680m | Pupils | 709 |
| School Name | Mungret Community College | Distance | 13.1km | Pupils | 800 |
| School Name | Crescent College Comprehensive Sj | Distance | 14.5km | Pupils | 918 |
School Name | Distance | Pupils | |||
|---|---|---|---|---|---|
| School Name | Colaiste Na Trocaire (mercy Community College) | Distance | 14.5km | Pupils | 493 |
| School Name | Coláiste Iósaef | Distance | 15.7km | Pupils | 472 |
| School Name | Laurel Hill Secondary School Fcj | Distance | 16.4km | Pupils | 714 |
| School Name | Laurel Hill Coláiste Fcj | Distance | 16.5km | Pupils | 380 |
| School Name | St Clements College | Distance | 16.6km | Pupils | 427 |
| School Name | Villiers Secondary School | Distance | 16.8km | Pupils | 556 |
| School Name | Colaiste Mhichil | Distance | 17.3km | Pupils | 346 |
Type | Distance | Stop | Route | Destination | Provider | ||||||
|---|---|---|---|---|---|---|---|---|---|---|---|
| Type | Bus | Distance | 410m | Stop | Croom | Route | 320 | Destination | Limerick | Provider | Bus Éireann |
| Type | Bus | Distance | 410m | Stop | Croom | Route | 320 | Destination | Limerick Bus Station | Provider | Bus Éireann |
| Type | Bus | Distance | 410m | Stop | Croom | Route | 320 | Destination | Croom | Provider | Bus Éireann |
Type | Distance | Stop | Route | Destination | Provider | ||||||
|---|---|---|---|---|---|---|---|---|---|---|---|
| Type | Bus | Distance | 410m | Stop | Croom | Route | 595 | Destination | Croom Hospital | Provider | Tfi Local Link Limerick Clare |
| Type | Bus | Distance | 720m | Stop | Croom Garda Station | Route | 595 | Destination | Tarbert | Provider | Tfi Local Link Limerick Clare |
| Type | Bus | Distance | 720m | Stop | Croom Garda Station | Route | 320 | Destination | Charleville | Provider | Bus Éireann |
| Type | Bus | Distance | 1.4km | Stop | Mid Western Regional Hospital | Route | 595 | Destination | Croom Hospital | Provider | Tfi Local Link Limerick Clare |
| Type | Bus | Distance | 1.4km | Stop | Mid Western Regional Hospital | Route | 595 | Destination | Tarbert | Provider | Tfi Local Link Limerick Clare |
| Type | Bus | Distance | 3.2km | Stop | Fanningstown Cross | Route | 320 | Destination | Limerick | Provider | Bus Éireann |
| Type | Bus | Distance | 3.2km | Stop | Fanningstown Cross | Route | 320 | Destination | Limerick Bus Station | Provider | Bus Éireann |
BER Details

BER No: 100596626
Energy Performance Indicator: 120.41 kWh/m2/yr
Statistics
28/04/2024
Entered/Renewed
4,960
Property Views
Check off the steps to purchase your new home
Use our Buying Checklist to guide you through the whole home-buying journey.

Daft ID: 119118700


Ed Nepean
SALE AGREEDThinking of selling?
Ask your agent for an Advantage Ad
- • Top of Search Results with Bigger Photos
- • More Buyers
- • Best Price

Home Insurance
Quick quote estimator
