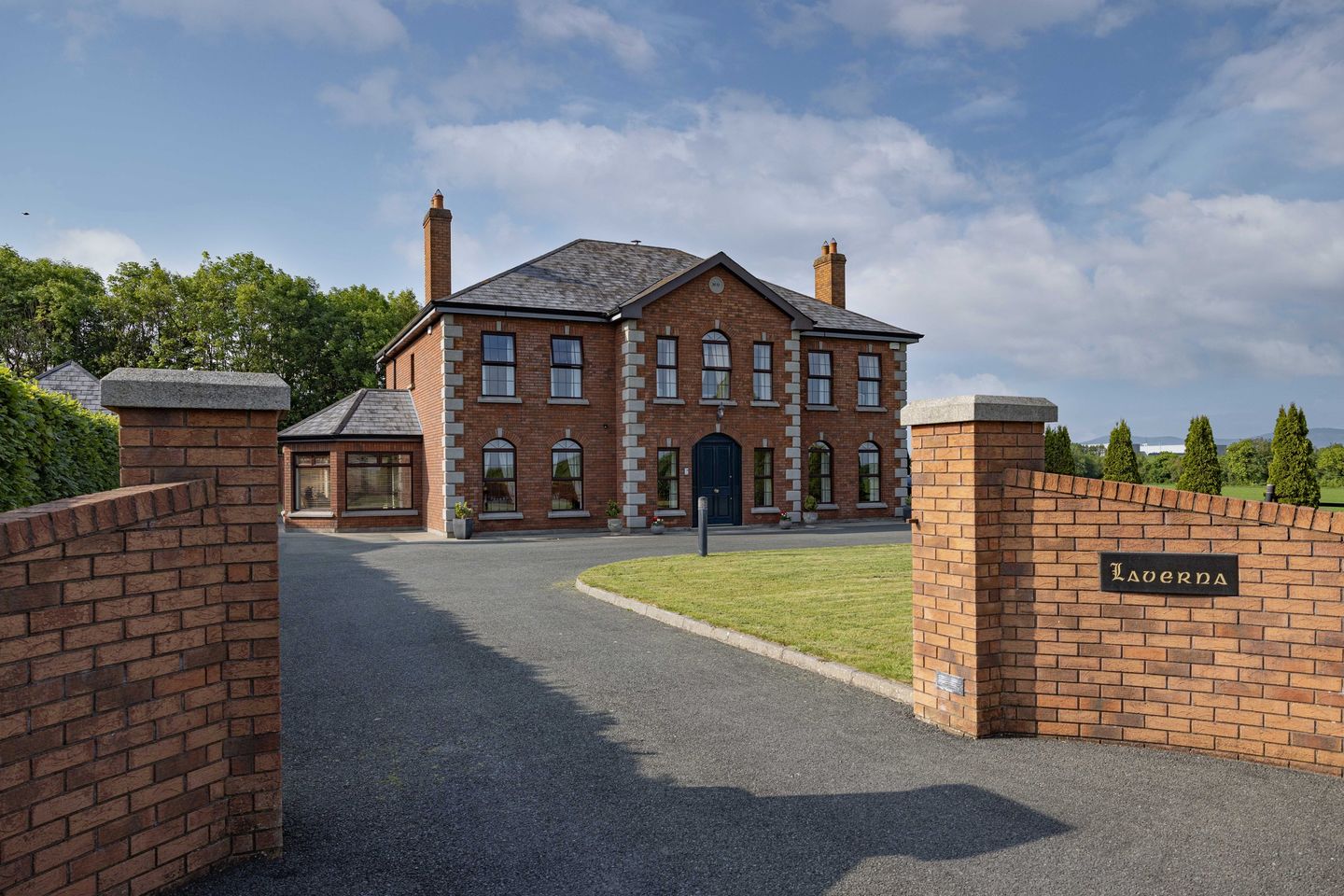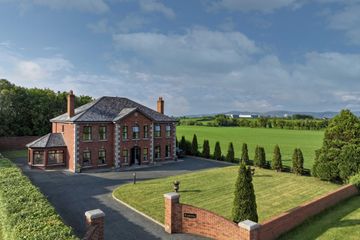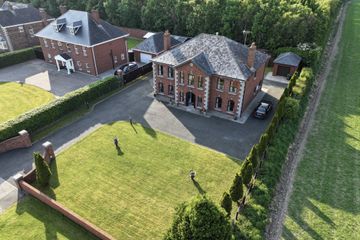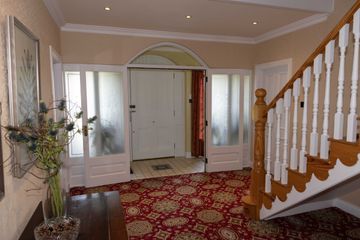



Laverna, 9 Brookfield, Haggardstown, Blackrock, Co. Louth, A91EY13
€675,000
- Price per m²:€1,740
- Estimated Stamp Duty:€6,750
- Selling Type:By Private Treaty
About this property
Description
Kevin Flanigan Estates are delighted to present 9 Brookfield, a stunning all brick built 5 bedroom detached property situated on c. 0.3 Acres site in a beautiful location convenient to all local amenities, Dundalk town centre, train station, 3km from the picturesque Blackrock village, easy access to M1 motorway and 40 minutes from Dublin Airport. This impressive family residence extending to Approx 388 sq m of well-appointed accommodation and is positioned in a small mature development of only 12 detached homes. The spacious accommodation is superbly arranged, and all rooms enjoy good natural light with high ceilings. The property has magnificent entertaining space downstairs, upstairs there are five large bedrooms, two of which are en-suite and furthermore on the second floor there are study, playroom and shower room. 9 Brookfield is further complimented outside by a detached garage and large surrounding gardens. Features Oil Fired Central Heating Underfloor heating on ground floor Located just off exit 16 M1, 3 mins drive to the property Close to Dundalk train station Within 200m you reach St Fursey's National School and Geraldine's GAA club 2 kms SuperValu, Fairways Hotel, your local Costa, pharmacy, GP clinic & Felda Health & Spa Centre. 3 km from Blackrock Village Accommodation Entrance Porch (4.42 x 1.40) tiled floor, coving, recessed lighting, alarm, panic button, heating timer Entrance Hallway (4.96 x 3.54) carpet, coving, recessed lighting, runner carpet on stairs Formal Dining Room (5.24 x 4.77) marble fireplace with cast iron inset, gas fire, coving, centre cornice, wall lights, carpet, access to kitchen/dining room off Kitchen/Dining Room (6.56 x 4.84) wall and floor mounted units, tiled between, double ss sink, aga stove with two tops, recessed lighting, under counter lighting, telephone point, double glass panelled doors to family room Utility room (3.53 x 3.20) wall and floor mounted units, tiled between, ss sink, oven, hob, extractor fan, plumbed for washing machine, tiled floor, access to rear garden Guest Wc (6.95 x 2.09) with wc, whb, tiled floor, window Family Room (4.62 x 3.56), carpet, tv point Sunroom Off (4.17 x 3.16) sunny aspect, tiled floor, access to rear garden Reception Room (5.24 x 4.78) with carpet, coving, feature marble fireplace with cast iron inset, centre cornice Upstairs Landing (7.38 x 3.53) with wooden floors, coving, recessed lighting, walk in hot press and shelving off (2.11 x 1.26) Bedroom one (4.79 x 4.80) double bedroom with wooden floor, En-suite wc, whb, tiled shower, wooden floor, window Bedroom Two (4.37 x 3.93) with wooden floor En-suite wc, whb, shower, wooden floor, heated towel radiator, window Bathroom fully tiled, wc, whb, free standing shower, corner bath/jacuzzi, double sinks, heated towel radiator, window Bedroom Three (4.84 x 3.36) double bedroom with wooden floor Bedroom Four (4.84 x 3.56) double bedroom with wooden floor Bedroom five (3.35 x 3.05) used as a walk in wardrobe. 2nd Floor Attic converted Study (5.96 x 2.74) laminate floor, window, storage into the eaves Shower Room (2.33 x 1.62) with wc, whb, shower Playroom (5.97 x 4.32) with laminate floor Front: Driveway and lawn, walled in Side: access, fenced in Rear: Walled, lawn, outside tap Detached Garage with electric shutter and door (4.95 x 3.05) Every effort has been made to ensure the accuracy of the information in this brochure. However, measurements, floor plans, descriptions, and inventory details are provided as a guide only and may not be exact. Buyers are advised to carry out their own due diligence and verify all details independently. We recommend consulting with your solicitor or legal advisor before relying on any information contained here or entering into any contractual agreement. No responsibility is accepted for any loss or inconvenience caused by reliance on this brochure.
The local area
The local area
Sold properties in this area
Stay informed with market trends
Local schools and transport

Learn more about what this area has to offer.
School Name | Distance | Pupils | |||
|---|---|---|---|---|---|
| School Name | Saint Fursey's National School | Distance | 250m | Pupils | 231 |
| School Name | St. Francis National School | Distance | 2.0km | Pupils | 433 |
| School Name | St Oliver Plunkett National School Blackrock | Distance | 2.4km | Pupils | 474 |
School Name | Distance | Pupils | |||
|---|---|---|---|---|---|
| School Name | Gaelscoil Dhún Dealgan | Distance | 2.8km | Pupils | 216 |
| School Name | St Joseph's National School Dundalk | Distance | 3.0km | Pupils | 569 |
| School Name | Bay Estate National School | Distance | 3.8km | Pupils | 626 |
| School Name | St Malachy's Girls Dundalk | Distance | 3.8km | Pupils | 230 |
| School Name | St Malachy's Boys National School | Distance | 3.8km | Pupils | 232 |
| School Name | St Malachy's Infant School | Distance | 3.9km | Pupils | 215 |
| School Name | Dún Dealgan National School | Distance | 4.2km | Pupils | 84 |
School Name | Distance | Pupils | |||
|---|---|---|---|---|---|
| School Name | Ó Fiaich College | Distance | 2.3km | Pupils | 312 |
| School Name | Dundalk Grammar School | Distance | 3.4km | Pupils | 590 |
| School Name | St Vincent's Secondary School | Distance | 4.4km | Pupils | 927 |
School Name | Distance | Pupils | |||
|---|---|---|---|---|---|
| School Name | Coláiste Chú Chulainn | Distance | 4.4km | Pupils | 897 |
| School Name | Colaiste Rís | Distance | 4.5km | Pupils | 622 |
| School Name | St Mary's College | Distance | 4.7km | Pupils | 905 |
| School Name | De La Salle College | Distance | 5.8km | Pupils | 760 |
| School Name | St Louis Secondary School | Distance | 5.8km | Pupils | 498 |
| School Name | Bush Post Primary School | Distance | 14.6km | Pupils | 854 |
| School Name | Scoil Ui Mhuiri | Distance | 15.7km | Pupils | 656 |
Type | Distance | Stop | Route | Destination | Provider | ||||||
|---|---|---|---|---|---|---|---|---|---|---|---|
| Type | Bus | Distance | 1.2km | Stop | Seafield Road | Route | 168 | Destination | Dundalk | Provider | Bus Éireann |
| Type | Bus | Distance | 1.2km | Stop | Seafield Road | Route | 100 | Destination | Dundalk | Provider | Bus Éireann |
| Type | Bus | Distance | 1.3km | Stop | Seafield Road | Route | 100 | Destination | Monasterboice | Provider | Bus Éireann |
Type | Distance | Stop | Route | Destination | Provider | ||||||
|---|---|---|---|---|---|---|---|---|---|---|---|
| Type | Bus | Distance | 1.3km | Stop | Seafield Road | Route | 100 | Destination | Drogheda | Provider | Bus Éireann |
| Type | Bus | Distance | 1.3km | Stop | Seafield Road | Route | 168 | Destination | Drogheda | Provider | Bus Éireann |
| Type | Bus | Distance | 1.6km | Stop | Rock Road West | Route | 169 | Destination | Saint Patricks Cathedral | Provider | Halpenny Transport |
| Type | Bus | Distance | 1.6km | Stop | Rock Road West | Route | 169 | Destination | Hoeys Lane | Provider | Halpenny Transport |
| Type | Bus | Distance | 1.6km | Stop | Rock Road West | Route | 169 | Destination | Medical Centre | Provider | Halpenny Transport |
| Type | Bus | Distance | 1.6km | Stop | Greengates | Route | 168 | Destination | Dundalk | Provider | Bus Éireann |
| Type | Bus | Distance | 1.6km | Stop | Greengates | Route | 100 | Destination | Dundalk | Provider | Bus Éireann |
Your Mortgage and Insurance Tools
Check off the steps to purchase your new home
Use our Buying Checklist to guide you through the whole home-buying journey.
Budget calculator
Calculate how much you can borrow and what you'll need to save
BER Details
Statistics
- 13/08/2025Entered
- 10,903Property Views
- 17,772
Potential views if upgraded to a Daft Advantage Ad
Learn How
Similar properties
€820,000
No. 3 Carraig Mór (The Celeste), Carraig Mór, Carraig Mór, Blackrock, Co. Louth5 Bed · 3 Bath · Detached€820,000
No. 4 Carraig Mór (The Celeste), Carraig Mór, Carraig Mór, Blackrock, Co. Louth5 Bed · 3 Bath · Detached€820,000
No. 5 Carraig Mór (The Celeste), Carraig Mór, Carraig Mór, Blackrock, Co. Louth5 Bed · 3 Bath · Detached
Daft ID: 120784149

