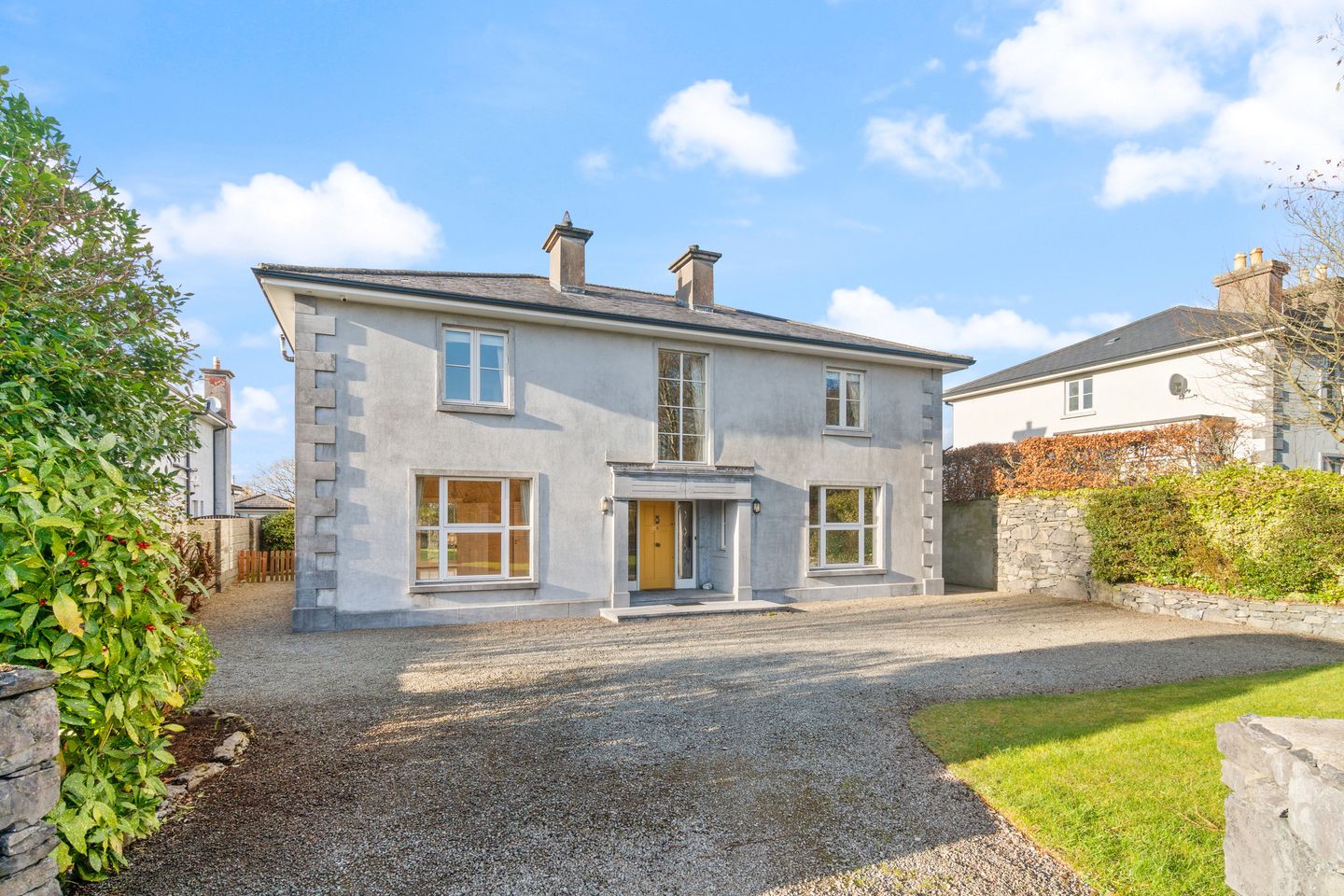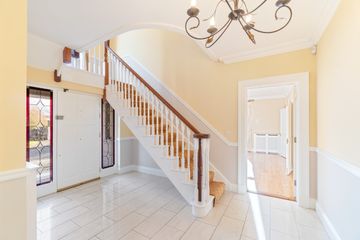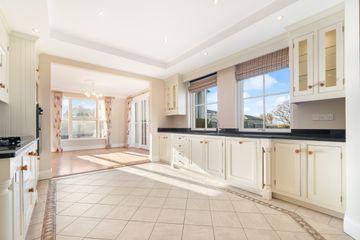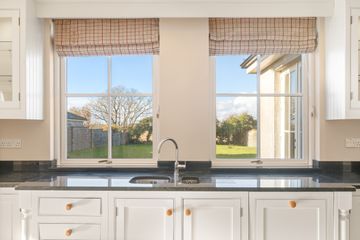


+39

43
9 Maree Road, Oranmore, Oranmore, Co. Galway, H91X0N4
€985,000
SALE AGREED5 Bed
4 Bath
261 m²
Detached
Description
- Sale Type: For Sale by Private Treaty
- Overall Floor Area: 261 m²
A unique development of just nine substantial family homes was constructed in 2003, just off the Maree Road in Oranmore. No. 9 Maree Road, a detached five-bedroom residence, is one such home and enjoys a very private location within that development. It is set on 0.32 of an acre site overlooking a green landscaped communal area to the front with an area zoned SAC (special area of conservation) to the rear.
It was built to exacting standards with the use of durable materials, notably cavity block wall construction, precast hollowcore floor slabs, cut limestone features and limestone window sills. For the most part, the floor plan is two rooms deep, two storeys tall with access to a floored attic space, offering 261.27 sq.m of living accommodation.
Once inside, an impressive double height entrance hall is flooded with light from a tall window overhead and a superbly crafted, sweeping staircase gives an exciting glimpse of what lies ahead. Its tall ceilings, symmetrical double glazed windows, formal living room and in-frame solid wood, painted kitchen cabinetry, add grandeur to the internal space.
The formal living room is located to the left of the hallway which opens into the dining room and kitchen through panelled, double doors. A second reception room is to the right of the entrance hall and is adjacent to a guest WC and separate cloak room.
The galley style, solid wood kitchen, with its granite worktops and integrated appliances, links seamlessly to the family room which in turn, overlooks the garden to the rear. Three tall windows and double glazed doors are distinctive features of this room along with decorative wood panelling and solid wood flooring.
A utility off the kitchen offers additional storage capacity and houses the laundry appliances and the gas boiler, the latter which was upgraded in recent years.
The principal bathroom is at first floor level in addition to the five double bedrooms, two of which are en-suite and the master bedroom has a generous walk-in wardrobe.
There is off street parking available and the garden to the rear is generous in size, laid in lawn, with a block built shed. The property is on mains water, mains gas and wastewater connections.
The location of this properly is ideal for school-going children. The village center along with all three primary schools are within walking distance, as is Calasanctius Secondary School. Commuters enjoy the convenience of access that Oranmore offers to the M6 and M18 motorways. Access to Galway city by car via the M6 motorway is approximately a fifteen-minute journey during off peak traffic hours but if one opts to travel by train or bus, commute times are shortened considerably even during rush hour traffic.
Oranmore offers and excellent choice of supermarkets, recreational facilities, and restaurants. Rinville Park and Playground are wonderful nearby amenities for all to enjoy. Rinville Sailing Club, Galway Bay Golf Club and the Oranmore Maree GAA Club and community astro pitch provide the best possible opportunities, for children in particular, to develop in sport.
This exceptional residence boasts a B3 energy rating and viewing is highly recommended.
Room Description and measurements in meters:
Entrance hallway: 4.63 x 4.15. Tiled entrance hall. Carpeted stairs. Central light fitting with ceiling rose.
Living room: 5.12 x 5 28. Solid Oak flooring. Dual aspect with curtains and Roman blind to a third side window. Open fireplace. Double doors which open into the dining room.
Dining area: 4.11 x 3.90. Solid Oak Flooring. Double doors which open on the patio area.
Kitchen: 5.64 x 3.90. Galley style kitchen with full height kitchen cabinetry, granite worktops and integrated appliances, bowl and a half under-mount sink, and larder. (Integrated dishwasher, fridge freezer, housed electric eyelevel double oven, four ring gas hob)
Second reception room: 3.79 x 4.12. Solid Oak flooring.
Guest WC: 1.28 x 2.88. Fully tiled. Modern sanitary ware. Frosted window.
Cloak Room: 1.05 x 1.75. Ideal for boots and coat storage.
Family Room: 4.99 x 4.93. Solid Oak flooring. Three large windows with Roman blinds and double glazed doors to the patio and garden.
Master bedroom: 4.46 x 5.26. Carpeted. Two windows facing the garden. Walk in wardrobe (1.39 x 3.75) and en-suite which is fully tiled, corner shower run off the mains water supply. (2.34 x 1.78)
Bedroom 2: 5.13 x 3.92. Carpeted, double bedroom with en-suite (1.78 x 1.78). Carpeted. Single window with Roman blind.
Bedroom 3: 5.12 x 3.77. Double bedroom facing to the front, fully carpeted.
Bedroom 4: 3.86 x 3.76. Double bedroom, carpeted. Single window, Roman blind, looking out to the west facing garden.
Bedroom 5: 3.27 x 3.76. Double bedroom, carpeted. Single window with Roman blind, facing the garden.
Bathroom: 2.68 x 2.00. Fully tiled. Bath and separate, corner shower unit.
Linen Press: 1.23 x 1.46. Shelved.

Can you buy this property?
Use our calculator to find out your budget including how much you can borrow and how much you need to save
Property Features
- Exquisite five bedroom family residence.
- Situated in a prime location on the Maree Road in Oranmore.
- Two reception rooms in addition to a family room.
- Substantial garden to the rear with block built shed.
- Piped natural gas heating system.
- B3 energy rating, qualifying potential purchasers for green mortgage rates.
- Privately situated with off-street parking.
- Short commute to Galway city.
Map
Map
Local AreaNEW

Learn more about what this area has to offer.
School Name | Distance | Pupils | |||
|---|---|---|---|---|---|
| School Name | Scoil Iósaif Naofa | Distance | 680m | Pupils | 269 |
| School Name | Scoil Mhuire Oranmore | Distance | 1.0km | Pupils | 447 |
| School Name | Gaelscoil De Hide | Distance | 1.3km | Pupils | 435 |
School Name | Distance | Pupils | |||
|---|---|---|---|---|---|
| School Name | Maree National School | Distance | 3.1km | Pupils | 234 |
| School Name | Merlin Woods Primary School | Distance | 4.3km | Pupils | 384 |
| School Name | Brierhill National School | Distance | 5.0km | Pupils | 240 |
| School Name | Clarinbridge National School | Distance | 5.2km | Pupils | 271 |
| School Name | Gaelscoil Dara | Distance | 5.5km | Pupils | 437 |
| School Name | St. Michael's Boys National School | Distance | 5.8km | Pupils | 118 |
| School Name | Holy Trinity National School | Distance | 5.8km | Pupils | 244 |
School Name | Distance | Pupils | |||
|---|---|---|---|---|---|
| School Name | Calasanctius College | Distance | 1.0km | Pupils | 898 |
| School Name | Coláiste Mhuirlinne/merlin College | Distance | 4.3km | Pupils | 717 |
| School Name | Galway Educate Together Secondary School | Distance | 4.6km | Pupils | 210 |
School Name | Distance | Pupils | |||
|---|---|---|---|---|---|
| School Name | Galway Community College | Distance | 7.1km | Pupils | 333 |
| School Name | St Joseph's College | Distance | 8.4km | Pupils | 759 |
| School Name | Coláiste Bhaile Chláir | Distance | 8.4km | Pupils | 1279 |
| School Name | Our Lady's College | Distance | 8.5km | Pupils | 249 |
| School Name | Coláiste Iognáid S.j. | Distance | 8.5km | Pupils | 625 |
| School Name | Coláiste Muire Máthair | Distance | 8.8km | Pupils | 753 |
| School Name | St. Mary's College | Distance | 8.9km | Pupils | 415 |
Type | Distance | Stop | Route | Destination | Provider | ||||||
|---|---|---|---|---|---|---|---|---|---|---|---|
| Type | Bus | Distance | 950m | Stop | Cloonarkin Drive | Route | 404 | Destination | Eyre Square | Provider | Bus Éireann |
| Type | Bus | Distance | 950m | Stop | Cloonarkin Drive | Route | 404 | Destination | Newcastle | Provider | Bus Éireann |
| Type | Bus | Distance | 1.6km | Stop | Oranmore Centre | Route | 434 | Destination | Gort | Provider | Bus Éireann |
Type | Distance | Stop | Route | Destination | Provider | ||||||
|---|---|---|---|---|---|---|---|---|---|---|---|
| Type | Bus | Distance | 1.6km | Stop | Oranmore Centre | Route | 350 | Destination | Doolin | Provider | Bus Éireann |
| Type | Bus | Distance | 1.6km | Stop | Oranmore Centre | Route | 350 | Destination | Ennis | Provider | Bus Éireann |
| Type | Bus | Distance | 1.6km | Stop | Oranmore Centre | Route | 350 | Destination | Nogra Via Kinvarra | Provider | Bus Éireann |
| Type | Bus | Distance | 1.6km | Stop | Oranmore Centre | Route | 763 | Destination | Dublin Airport | Provider | Citylink |
| Type | Bus | Distance | 1.6km | Stop | Oranmore Centre | Route | 51 | Destination | Cork | Provider | Bus Éireann |
| Type | Bus | Distance | 1.6km | Stop | Oranmore Centre | Route | 920 | Destination | Uni Of Galway | Provider | Healy Bus |
| Type | Bus | Distance | 1.6km | Stop | Oranmore Centre | Route | 51 | Destination | Limerick Bus Station | Provider | Bus Éireann |
Video
BER Details

BER No: 112785787
Energy Performance Indicator: 149.5 kWh/m2/yr
Statistics
03/04/2024
Entered/Renewed
10,519
Property Views
Check off the steps to purchase your new home
Use our Buying Checklist to guide you through the whole home-buying journey.

Daft ID: 119019388


Yvonne Sweeney MIPAV MMCEPI
SALE AGREEDThinking of selling?
Ask your agent for an Advantage Ad
- • Top of Search Results with Bigger Photos
- • More Buyers
- • Best Price

Home Insurance
Quick quote estimator
